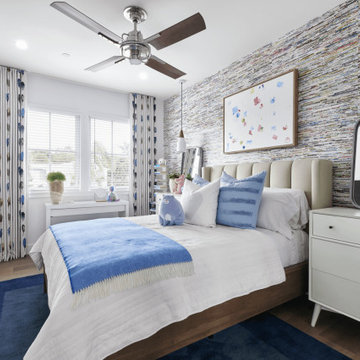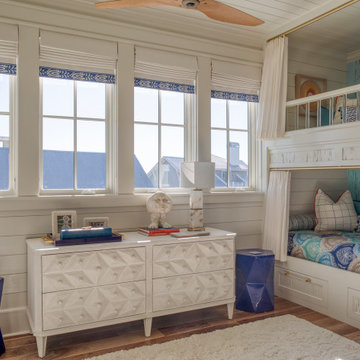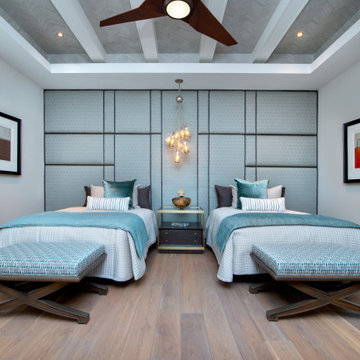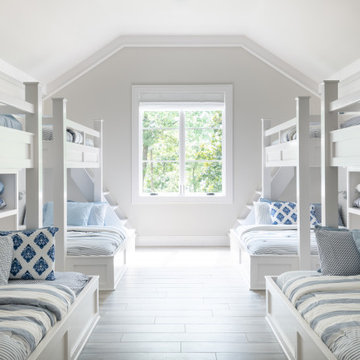広いビーチスタイルの子供部屋 (全タイプの天井の仕上げ) の写真
絞り込み:
資材コスト
並び替え:今日の人気順
写真 1〜17 枚目(全 17 枚)
1/4

Interior remodel of the 2nd floor opened up the floorplan to bring in light and create a game room space along with extra beds for sleeping. Also included on this level is a tv den, private guest bedroom with full bathroom.

A built-in water bottle filler sits next to the kids lockers and makes for easy access when filling up sports bottles.
チャールストンにあるラグジュアリーな広いビーチスタイルのおしゃれな子供部屋 (青い壁、淡色無垢フローリング、ティーン向け、塗装板張りの天井、塗装板張りの壁) の写真
チャールストンにあるラグジュアリーな広いビーチスタイルのおしゃれな子供部屋 (青い壁、淡色無垢フローリング、ティーン向け、塗装板張りの天井、塗装板張りの壁) の写真
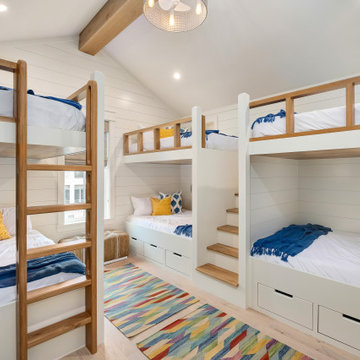
bunk room for 6! full size beds and storage under the beds and on the walls keep everyone organized.
マイアミにあるラグジュアリーな広いビーチスタイルのおしゃれな子供部屋 (白い壁、淡色無垢フローリング、ベージュの床、三角天井、塗装板張りの壁) の写真
マイアミにあるラグジュアリーな広いビーチスタイルのおしゃれな子供部屋 (白い壁、淡色無垢フローリング、ベージュの床、三角天井、塗装板張りの壁) の写真
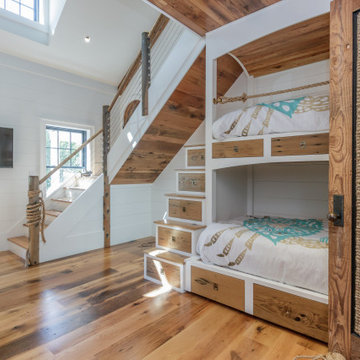
ボストンにある広いビーチスタイルのおしゃれな子供の寝室 (無垢フローリング、ティーン向け、茶色い床、三角天井、塗装板張りの壁) の写真
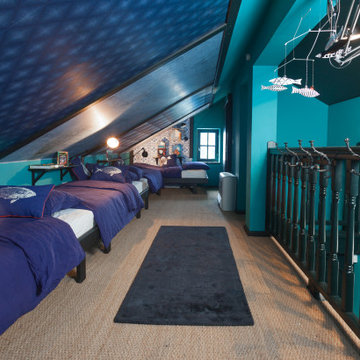
Dortoir des enfants sous les combles
パリにあるお手頃価格の広いビーチスタイルのおしゃれな子供部屋 (青い壁、ティーン向け、ベージュの床、クロスの天井、壁紙) の写真
パリにあるお手頃価格の広いビーチスタイルのおしゃれな子供部屋 (青い壁、ティーン向け、ベージュの床、クロスの天井、壁紙) の写真
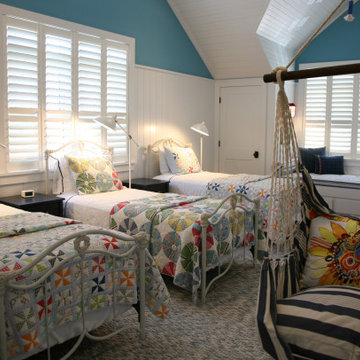
The girls bunk room mirrors the boys bunk room. Both have window seats and a triple run of twin beds from the original cottage. Handmade quilts adorn all the beds and create a super charming space.
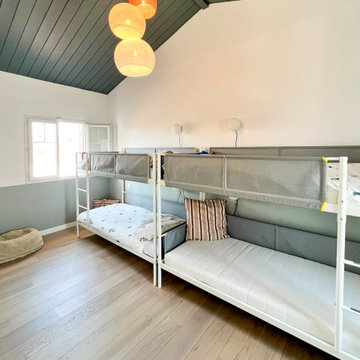
Une grande chambre dortoir pour les enfants, comme une cabane.
パリにある広いビーチスタイルのおしゃれな子供部屋 (緑の壁、淡色無垢フローリング、塗装板張りの天井、二段ベッド) の写真
パリにある広いビーチスタイルのおしゃれな子供部屋 (緑の壁、淡色無垢フローリング、塗装板張りの天井、二段ベッド) の写真
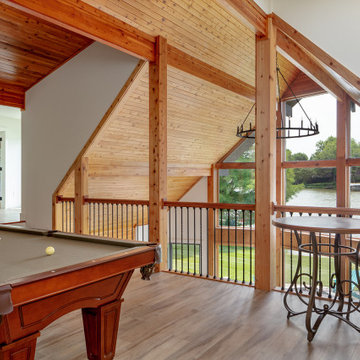
Interior remodel of the 2nd floor opened up the floorplan to bring in light and create a game room space along with extra beds for sleeping. Also included on this level is a tv den, private guest bedroom with full bathroom.
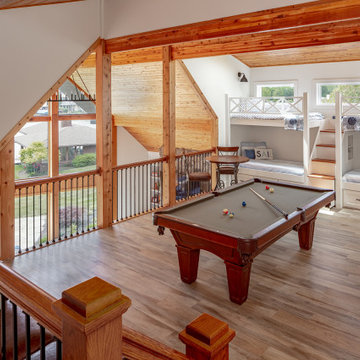
Interior remodel of the 2nd floor opened up the floorplan to bring in light and create a game room space along with extra beds for sleeping. Also included on this level is a tv den, private guest bedroom with full bathroom.
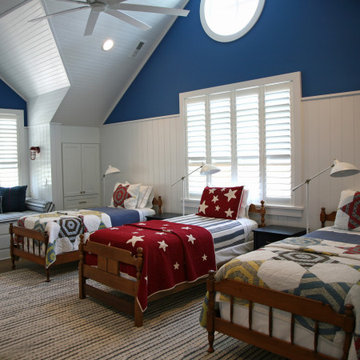
The boys bunk room is bright with color and can speak to kids as young as three and still say home to teens. All of the quilts are family heirlooms as are the twin beds that came from Grandpa's era.
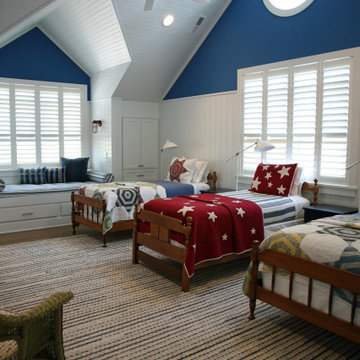
The boys bunk room is mirrored with the the girls bunkroom... they both have a very classic cottage flavor on steriods. The fun color and accentuated shapes of the ceiling bring this space to life!
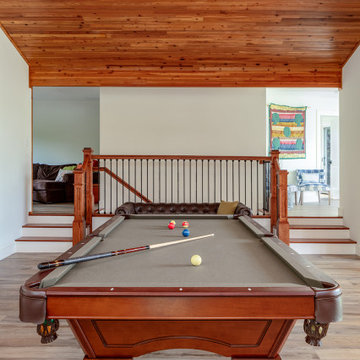
Interior remodel of the 2nd floor opened up the floorplan to bring in light and create a game room space along with extra beds for sleeping. Also included on this level is a tv den, private guest bedroom with full bathroom.
広いビーチスタイルの子供部屋 (全タイプの天井の仕上げ) の写真
1

