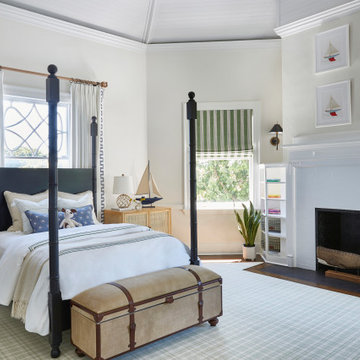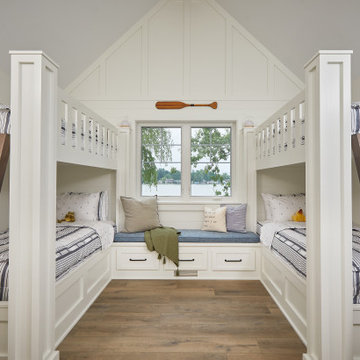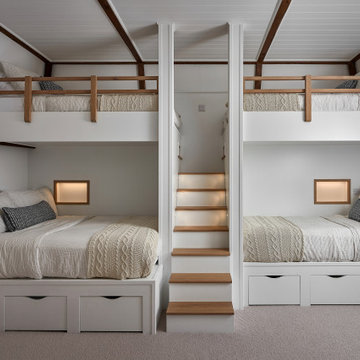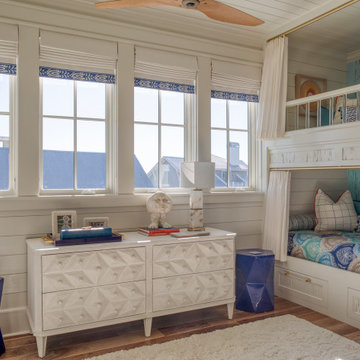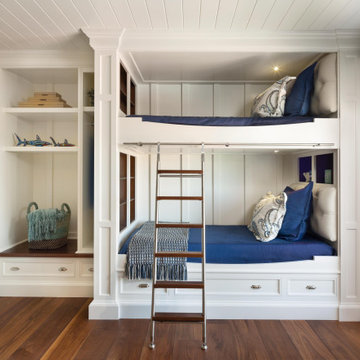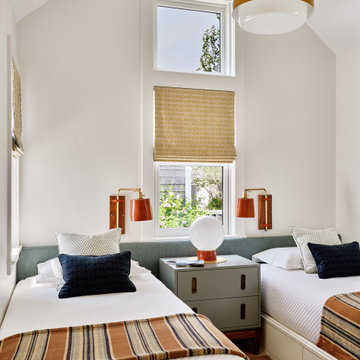ビーチスタイルの子供部屋 (全タイプの天井の仕上げ) の写真
絞り込み:
資材コスト
並び替え:今日の人気順
写真 1〜20 枚目(全 66 枚)
1/4

Childrens Bedroom Designed & Styled for Sanderson paint. Photography by Andy Gore.
他の地域にあるビーチスタイルのおしゃれな子供部屋 (青い壁、カーペット敷き、児童向け、茶色い床、塗装板張りの天井、三角天井、羽目板の壁) の写真
他の地域にあるビーチスタイルのおしゃれな子供部屋 (青い壁、カーペット敷き、児童向け、茶色い床、塗装板張りの天井、三角天井、羽目板の壁) の写真
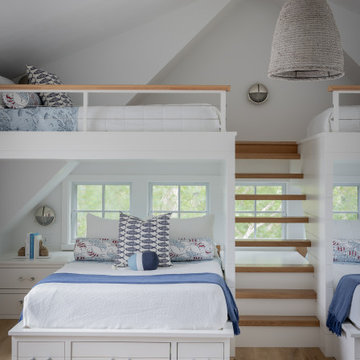
Interior Design: Liz Stiving-Nicholas Architecture: Salt Architects Photographer: Michael J. Lee
ボストンにあるビーチスタイルのおしゃれな子供部屋 (白い壁、無垢フローリング、茶色い床、三角天井) の写真
ボストンにあるビーチスタイルのおしゃれな子供部屋 (白い壁、無垢フローリング、茶色い床、三角天井) の写真

Interior remodel of the 2nd floor opened up the floorplan to bring in light and create a game room space along with extra beds for sleeping. Also included on this level is a tv den, private guest bedroom with full bathroom.

Bunk bedroom featuring custom built-in bunk beds with white oak stair treads painted railing, niches with outlets and lighting, custom drapery and decorative lighting
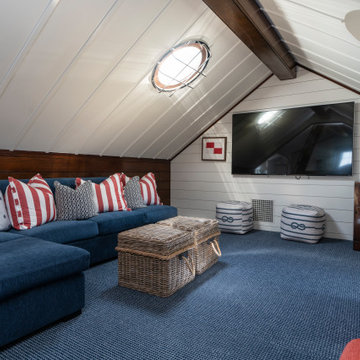
ボストンにあるビーチスタイルのおしゃれな子供部屋 (白い壁、カーペット敷き、ティーン向け、青い床、三角天井、塗装板張りの壁) の写真
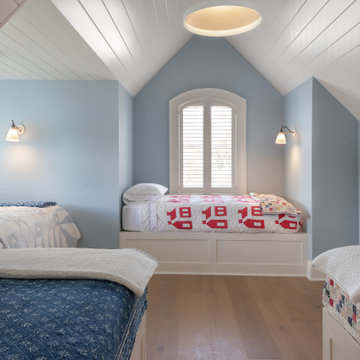
Grand kid's bunk room
ニューヨークにあるラグジュアリーな中くらいなビーチスタイルのおしゃれな子供部屋 (青い壁、淡色無垢フローリング、児童向け、茶色い床、塗装板張りの天井) の写真
ニューヨークにあるラグジュアリーな中くらいなビーチスタイルのおしゃれな子供部屋 (青い壁、淡色無垢フローリング、児童向け、茶色い床、塗装板張りの天井) の写真

A built-in water bottle filler sits next to the kids lockers and makes for easy access when filling up sports bottles.
チャールストンにあるラグジュアリーな広いビーチスタイルのおしゃれな子供部屋 (青い壁、淡色無垢フローリング、ティーン向け、塗装板張りの天井、塗装板張りの壁) の写真
チャールストンにあるラグジュアリーな広いビーチスタイルのおしゃれな子供部屋 (青い壁、淡色無垢フローリング、ティーン向け、塗装板張りの天井、塗装板張りの壁) の写真
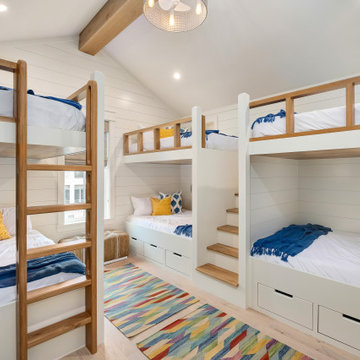
bunk room for 6! full size beds and storage under the beds and on the walls keep everyone organized.
マイアミにあるラグジュアリーな広いビーチスタイルのおしゃれな子供部屋 (白い壁、淡色無垢フローリング、ベージュの床、三角天井、塗装板張りの壁) の写真
マイアミにあるラグジュアリーな広いビーチスタイルのおしゃれな子供部屋 (白い壁、淡色無垢フローリング、ベージュの床、三角天井、塗装板張りの壁) の写真
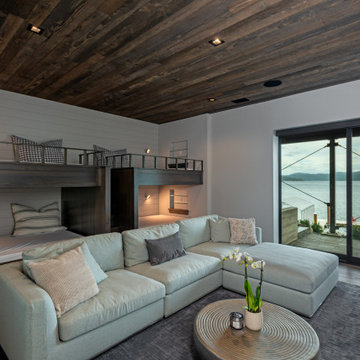
A beautiful and modern take on a lake cabin for a sweet family to make wonderful memories.
シアトルにあるビーチスタイルのおしゃれな子供部屋 (白い壁、板張り天井、塗装板張りの壁) の写真
シアトルにあるビーチスタイルのおしゃれな子供部屋 (白い壁、板張り天井、塗装板張りの壁) の写真
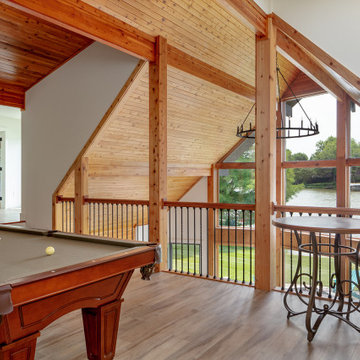
Interior remodel of the 2nd floor opened up the floorplan to bring in light and create a game room space along with extra beds for sleeping. Also included on this level is a tv den, private guest bedroom with full bathroom.
ビーチスタイルの子供部屋 (全タイプの天井の仕上げ) の写真
1

