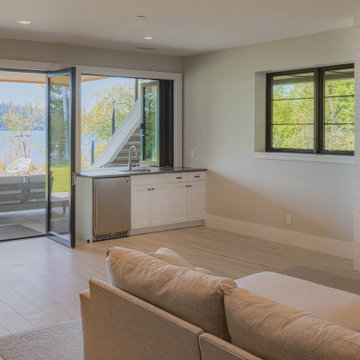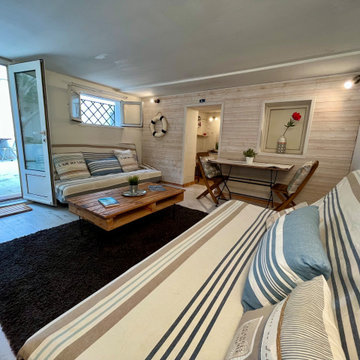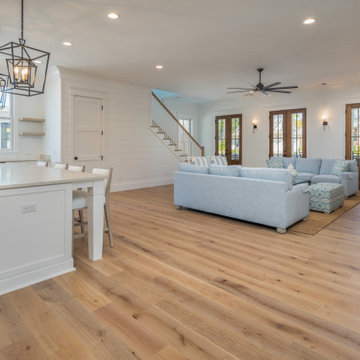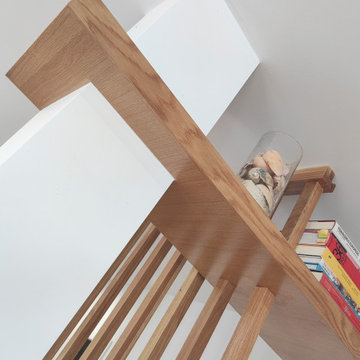ブラウンのビーチスタイルのファミリールーム (白い壁、全タイプの壁の仕上げ) の写真
絞り込み:
資材コスト
並び替え:今日の人気順
写真 1〜20 枚目(全 27 枚)
1/5
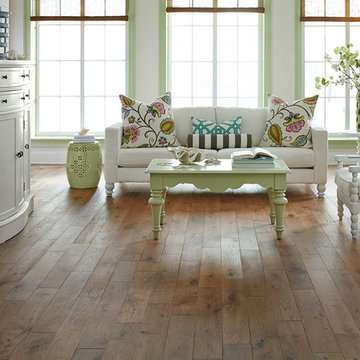
The Elegance series features Natural White Oak solid planks that have been wire brushed to give the floor a warm, yet subtle antique look. The process of wire brushing adds texture to the surface of the wood which visually enhances the grain. By selecting one of the brown, beige, or grey hues available in the Elegance series, you are sure to add a look of rustic sophistication to your home.
Species: Oak
Thickness: 3/4″
Width: 5″
Edge/End: Bevel/Bevel

Natural light with a blue, white, and gray palette is fresh and modern
ジャクソンビルにあるラグジュアリーな広いビーチスタイルのおしゃれなオープンリビング (白い壁、壁掛け型テレビ、茶色い床、三角天井、淡色無垢フローリング、板張り壁) の写真
ジャクソンビルにあるラグジュアリーな広いビーチスタイルのおしゃれなオープンリビング (白い壁、壁掛け型テレビ、茶色い床、三角天井、淡色無垢フローリング、板張り壁) の写真

ボストンにあるビーチスタイルのおしゃれな独立型ファミリールーム (標準型暖炉、壁掛け型テレビ、格子天井、白い壁、塗装板張りの壁) の写真
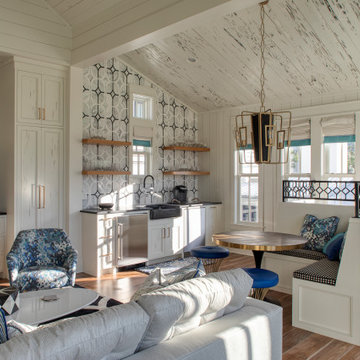
他の地域にある広いビーチスタイルのおしゃれなオープンリビング (ホームバー、白い壁、無垢フローリング、壁掛け型テレビ、茶色い床、板張り天井、塗装板張りの壁) の写真
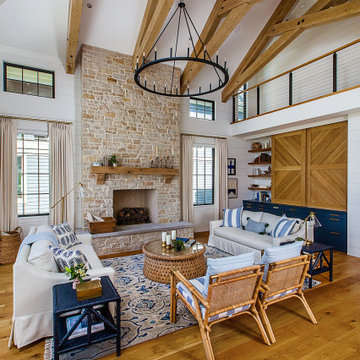
Lake house great room outside of Ann Arbor, MI with exposed oak beams and wide plank oak flooring. Custom cabinetry / custom joinery on the back wall provides storage and a hidden TV solution.

family room
オレンジカウンティにあるお手頃価格の小さなビーチスタイルのおしゃれなファミリールーム (白い壁、クッションフロア、壁掛け型テレビ、ベージュの床、パネル壁) の写真
オレンジカウンティにあるお手頃価格の小さなビーチスタイルのおしゃれなファミリールーム (白い壁、クッションフロア、壁掛け型テレビ、ベージュの床、パネル壁) の写真

Malibu, California traditional coastal home.
Architecture by Burdge Architects.
Recently reimagined by Saffron Case Homes.
ロサンゼルスにあるラグジュアリーな広いビーチスタイルのおしゃれなオープンリビング (白い壁、淡色無垢フローリング、標準型暖炉、コンクリートの暖炉まわり、壁掛け型テレビ、茶色い床、表し梁、パネル壁) の写真
ロサンゼルスにあるラグジュアリーな広いビーチスタイルのおしゃれなオープンリビング (白い壁、淡色無垢フローリング、標準型暖炉、コンクリートの暖炉まわり、壁掛け型テレビ、茶色い床、表し梁、パネル壁) の写真
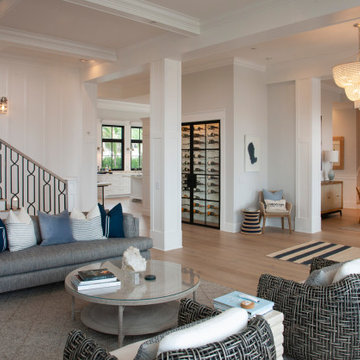
Greatroom that opens to Kitchen and Dining
サンディエゴにある高級な広いビーチスタイルのおしゃれなオープンリビング (白い壁、淡色無垢フローリング、ベージュの床、格子天井、パネル壁) の写真
サンディエゴにある高級な広いビーチスタイルのおしゃれなオープンリビング (白い壁、淡色無垢フローリング、ベージュの床、格子天井、パネル壁) の写真
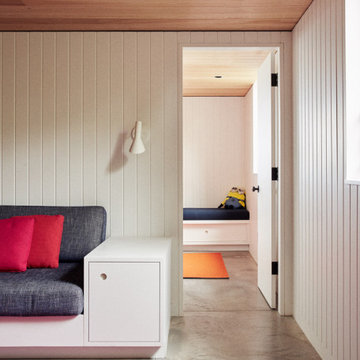
Basement rec room with built-in sofa
ニューヨークにある高級な小さなビーチスタイルのおしゃれな独立型ファミリールーム (白い壁、コンクリートの床、埋込式メディアウォール、グレーの床、板張り壁) の写真
ニューヨークにある高級な小さなビーチスタイルのおしゃれな独立型ファミリールーム (白い壁、コンクリートの床、埋込式メディアウォール、グレーの床、板張り壁) の写真
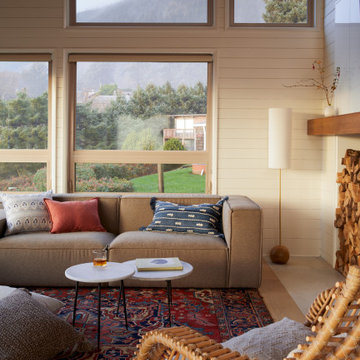
This coastal living space provides ample amount of light, comfort and respite with white walls, wood tones, warm hues and stunning views.
他の地域にあるお手頃価格の中くらいなビーチスタイルのおしゃれなオープンリビング (白い壁、淡色無垢フローリング、標準型暖炉、塗装板張りの暖炉まわり、壁掛け型テレビ、ベージュの床、三角天井、塗装板張りの壁) の写真
他の地域にあるお手頃価格の中くらいなビーチスタイルのおしゃれなオープンリビング (白い壁、淡色無垢フローリング、標準型暖炉、塗装板張りの暖炉まわり、壁掛け型テレビ、ベージュの床、三角天井、塗装板張りの壁) の写真
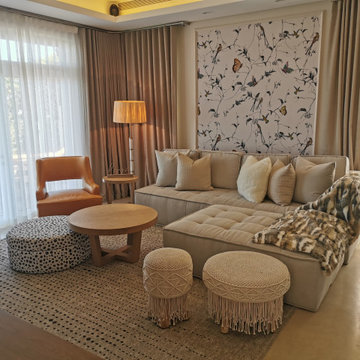
In the playroom of this beautiful family home Cheryl designed a super comfy deep couch upholstered in a hard wearing fabric for the children. The custom wall paper has a playful design of butterflies and birds and the frosted decal on the adjoining door was designed with a similar pattern.
This room can transition easily for little people to a space for teenagers as the children grow up without having to change any of the decor. It is truly a timeless design.
The crocheted stools add another dimension to the materials used and the tan leather chair adds a pop of neutral colour.
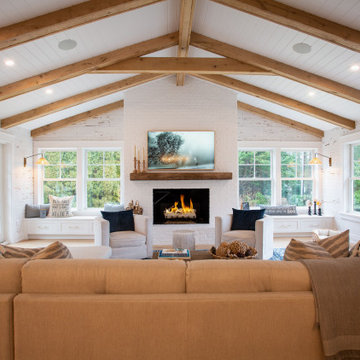
他の地域にあるラグジュアリーな広いビーチスタイルのおしゃれなファミリールーム (ゲームルーム、白い壁、標準型暖炉、レンガの暖炉まわり、内蔵型テレビ、表し梁、塗装板張りの壁) の写真
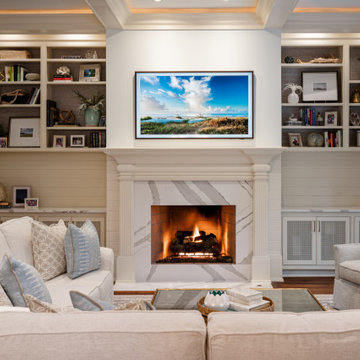
チャールストンにあるお手頃価格の中くらいなビーチスタイルのおしゃれなオープンリビング (白い壁、濃色無垢フローリング、標準型暖炉、石材の暖炉まわり、壁掛け型テレビ、茶色い床、格子天井、塗装板張りの壁) の写真
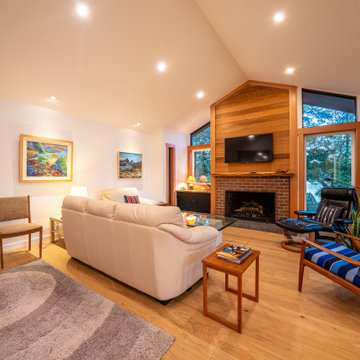
The original interior for Thetis Transformation was dominated by wood walls, cabinetry, and detailing. The space felt dark and did not capture the ocean views well. It also had many types of flooring. One of the primary goals was to brighten the space, while maintaining the warmth and history of the wood. We reduced eave overhangs and expanded a few window openings. We reused some of the original wood for new detailing, shelving, and furniture.
The electrical panel for Thetis Transformation was updated and relocated. In addition, a new Heat Pump system replaced the electric furnace, and a new wood stove was installed. We also upgraded the windows for better thermal comfort.
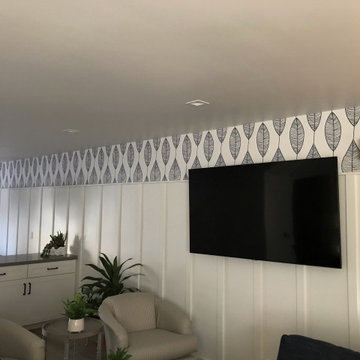
family room
オレンジカウンティにあるお手頃価格の小さなビーチスタイルのおしゃれなファミリールーム (白い壁、クッションフロア、壁掛け型テレビ、ベージュの床、壁紙) の写真
オレンジカウンティにあるお手頃価格の小さなビーチスタイルのおしゃれなファミリールーム (白い壁、クッションフロア、壁掛け型テレビ、ベージュの床、壁紙) の写真
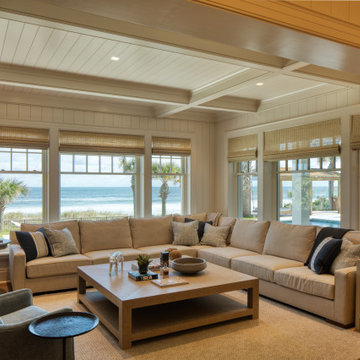
V-Groove wood walls and wood coffered ceilings are replicated in the family room with custom furniture in family friendly fabrics and finishes
ジャクソンビルにあるビーチスタイルのおしゃれなファミリールーム (白い壁、格子天井、板張り壁、淡色無垢フローリング) の写真
ジャクソンビルにあるビーチスタイルのおしゃれなファミリールーム (白い壁、格子天井、板張り壁、淡色無垢フローリング) の写真
ブラウンのビーチスタイルのファミリールーム (白い壁、全タイプの壁の仕上げ) の写真
1
