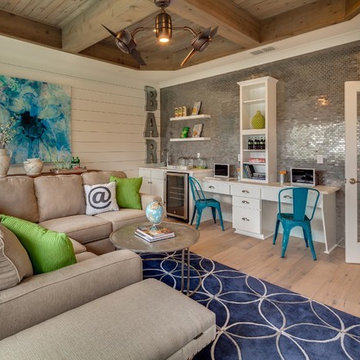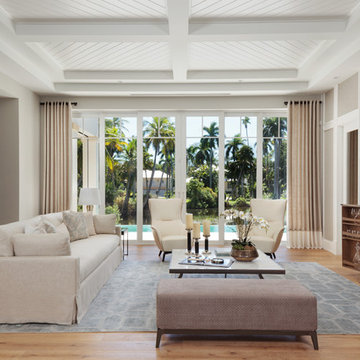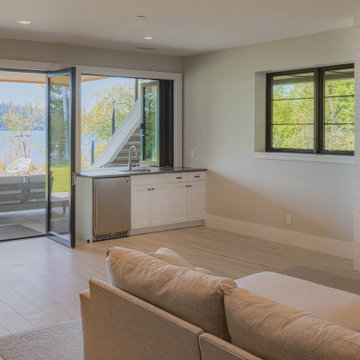ブラウンのビーチスタイルのファミリールーム (ホームバー) の写真
絞り込み:
資材コスト
並び替え:今日の人気順
写真 1〜20 枚目(全 57 枚)
1/4

This open floor plan features a fireplace , dining area and slipcovered sectional for watching TV. The kitchen is open to this room. The white wood blinds and pale walls make for a very cailm space.

A family room featuring a navy shiplap wall with built-in cabinets.
ダラスにある高級な広いビーチスタイルのおしゃれなオープンリビング (ホームバー、青い壁、濃色無垢フローリング、壁掛け型テレビ、茶色い床、アクセントウォール) の写真
ダラスにある高級な広いビーチスタイルのおしゃれなオープンリビング (ホームバー、青い壁、濃色無垢フローリング、壁掛け型テレビ、茶色い床、アクセントウォール) の写真
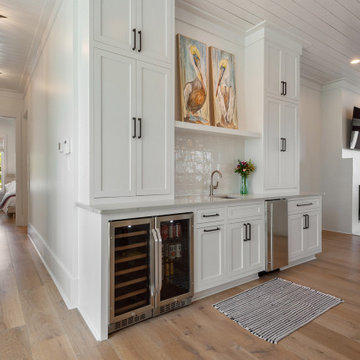
ニューオリンズにあるビーチスタイルのおしゃれなファミリールーム (淡色無垢フローリング、ベージュの床、塗装板張りの天井、ホームバー、白い壁、標準型暖炉、漆喰の暖炉まわり、壁掛け型テレビ) の写真
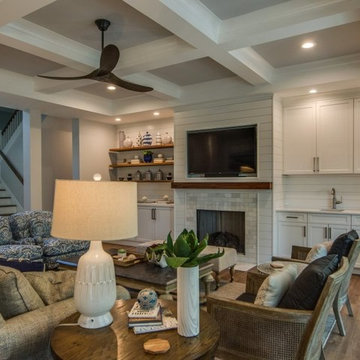
Family room, just off the kitchen and breakfast area, looking toward the fireplace and wall mounted TV. The ceiling was painted a calming color to contrast with the beamed ceiling. A wet bar on one side of the fireplace and shelves on the other side. Note the tiled fireplace surround.
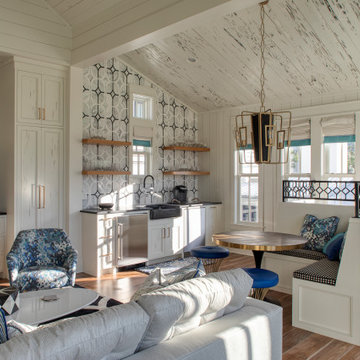
他の地域にある広いビーチスタイルのおしゃれなオープンリビング (ホームバー、白い壁、無垢フローリング、壁掛け型テレビ、茶色い床、板張り天井、塗装板張りの壁) の写真

Northern Michigan summers are best spent on the water. The family can now soak up the best time of the year in their wholly remodeled home on the shore of Lake Charlevoix.
This beachfront infinity retreat offers unobstructed waterfront views from the living room thanks to a luxurious nano door. The wall of glass panes opens end to end to expose the glistening lake and an entrance to the porch. There, you are greeted by a stunning infinity edge pool, an outdoor kitchen, and award-winning landscaping completed by Drost Landscape.
Inside, the home showcases Birchwood craftsmanship throughout. Our family of skilled carpenters built custom tongue and groove siding to adorn the walls. The one of a kind details don’t stop there. The basement displays a nine-foot fireplace designed and built specifically for the home to keep the family warm on chilly Northern Michigan evenings. They can curl up in front of the fire with a warm beverage from their wet bar. The bar features a jaw-dropping blue and tan marble countertop and backsplash. / Photo credit: Phoenix Photographic
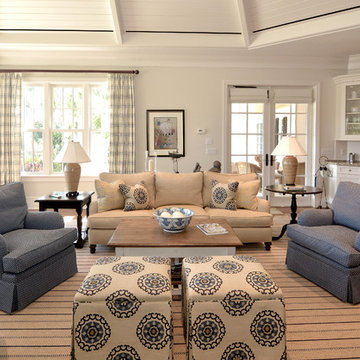
an ocean blue and natural sand palette for casual, coastal living
マイアミにあるビーチスタイルのおしゃれなオープンリビング (ホームバー、白い壁、無垢フローリング) の写真
マイアミにあるビーチスタイルのおしゃれなオープンリビング (ホームバー、白い壁、無垢フローリング) の写真
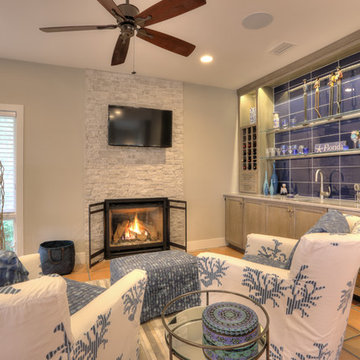
David Burghardt
ジャクソンビルにあるお手頃価格の中くらいなビーチスタイルのおしゃれなオープンリビング (ホームバー、グレーの壁、標準型暖炉、石材の暖炉まわり、壁掛け型テレビ、テラコッタタイルの床、赤い床) の写真
ジャクソンビルにあるお手頃価格の中くらいなビーチスタイルのおしゃれなオープンリビング (ホームバー、グレーの壁、標準型暖炉、石材の暖炉まわり、壁掛け型テレビ、テラコッタタイルの床、赤い床) の写真
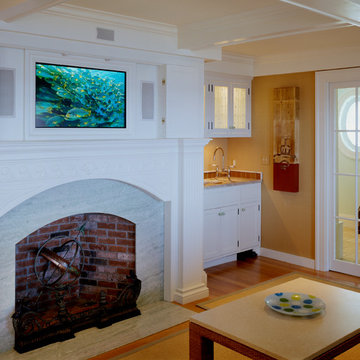
Custom built folding doors to cover the TV that look like panels once closed. Salvage marble top & porcelain sink, custom made cabinets around icemaker
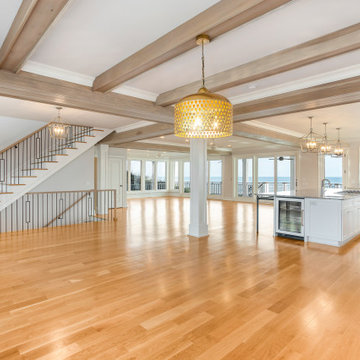
Open space and ample light abound in this large remodeled beach home. Several rooms were removed to expose the gorgeous views of this lovely home. Wood beams covering the steel structure used to open up this beautiful space. this is the view from the dining room towards the kitchen and family room.
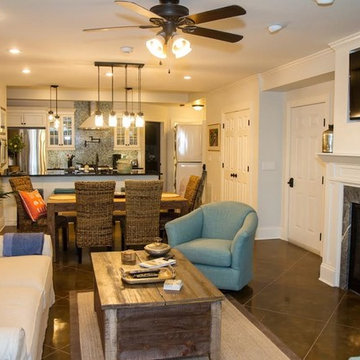
ニューヨークにあるお手頃価格の中くらいなビーチスタイルのおしゃれなオープンリビング (ホームバー、白い壁、標準型暖炉、石材の暖炉まわり、壁掛け型テレビ) の写真
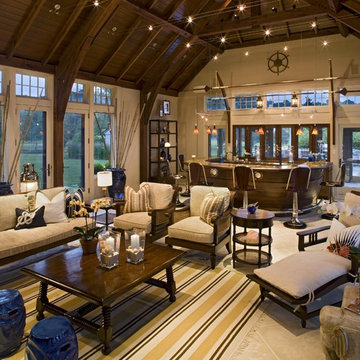
ボルチモアにある広いビーチスタイルのおしゃれなファミリールーム (ホームバー、ベージュの壁、セラミックタイルの床、標準型暖炉、石材の暖炉まわり) の写真
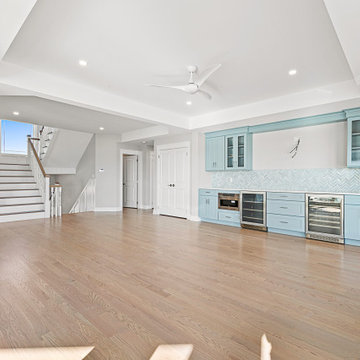
他の地域にある巨大なビーチスタイルのおしゃれなオープンリビング (ホームバー、グレーの壁、淡色無垢フローリング、壁掛け型テレビ、ベージュの床、折り上げ天井) の写真
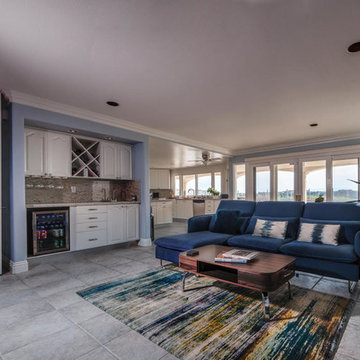
オレンジカウンティにある中くらいなビーチスタイルのおしゃれな独立型ファミリールーム (ホームバー、青い壁、磁器タイルの床、標準型暖炉、石材の暖炉まわり、テレビなし、グレーの床) の写真
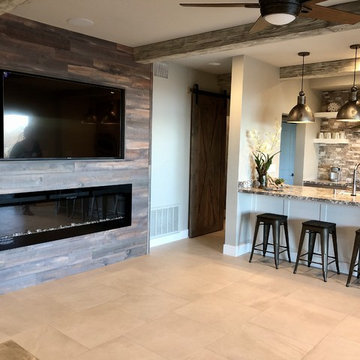
Creating a space that allows the client to entertain off the Pool. This space also provides a beautiful powder room and created a second Master Suite.
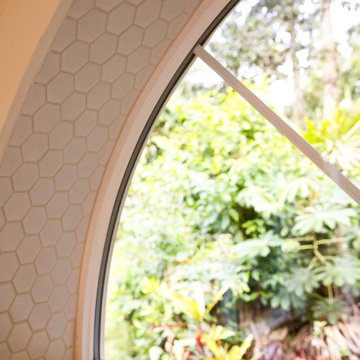
The centerpiece and focal point to this tiny home living room is the grand circular-shaped window which is actually two half-moon windows jointed together where the mango woof bar-top is placed. This acts as a work and dining space. Hanging plants elevate the eye and draw it upward to the high ceilings. Colors are kept clean and bright to expand the space. The love-seat folds out into a sleeper and the ottoman/bench lifts to offer more storage. The round rug mirrors the window adding consistency. This tropical modern coastal Tiny Home is built on a trailer and is 8x24x14 feet. The blue exterior paint color is called cabana blue. The large circular window is quite the statement focal point for this how adding a ton of curb appeal. The round window is actually two round half-moon windows stuck together to form a circle. There is an indoor bar between the two windows to make the space more interactive and useful- important in a tiny home. There is also another interactive pass-through bar window on the deck leading to the kitchen making it essentially a wet bar. This window is mirrored with a second on the other side of the kitchen and the are actually repurposed french doors turned sideways. Even the front door is glass allowing for the maximum amount of light to brighten up this tiny home and make it feel spacious and open. This tiny home features a unique architectural design with curved ceiling beams and roofing, high vaulted ceilings, a tiled in shower with a skylight that points out over the tongue of the trailer saving space in the bathroom, and of course, the large bump-out circle window and awning window that provides dining spaces.
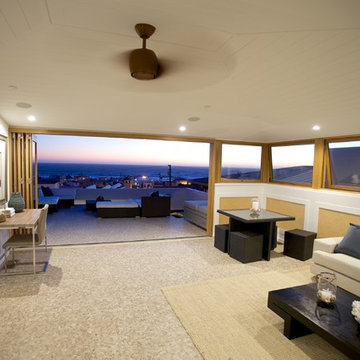
Rooftop lounge area combining the indoors and outdoors. Thoughtfully designed by Steve Lazar. DesignBuildbySouthSwell.com
Photography by Joel Silva
ロサンゼルスにあるラグジュアリーな広いビーチスタイルのおしゃれなオープンリビング (ホームバー) の写真
ロサンゼルスにあるラグジュアリーな広いビーチスタイルのおしゃれなオープンリビング (ホームバー) の写真
ブラウンのビーチスタイルのファミリールーム (ホームバー) の写真
1
