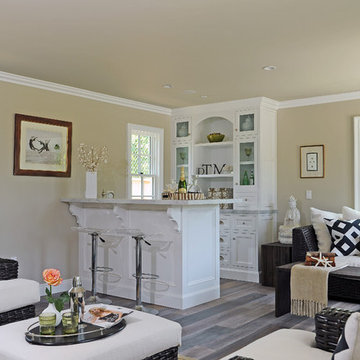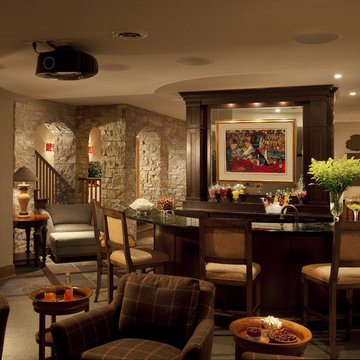ブラウンのトラディショナルスタイルのファミリールーム (ホームバー) の写真
絞り込み:
資材コスト
並び替え:今日の人気順
写真 1〜20 枚目(全 375 枚)
1/4
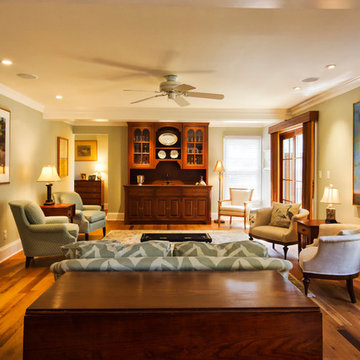
Bright, open family room with reclaimed white oak random width floors and dropped beams and traditional bar cabinet.
Weigley Photography
ニューヨークにあるトラディショナルスタイルのおしゃれなオープンリビング (ホームバー、グレーの壁、無垢フローリング) の写真
ニューヨークにあるトラディショナルスタイルのおしゃれなオープンリビング (ホームバー、グレーの壁、無垢フローリング) の写真

New 2-story residence with additional 9-car garage, exercise room, enoteca and wine cellar below grade. Detached 2-story guest house and 2 swimming pools.
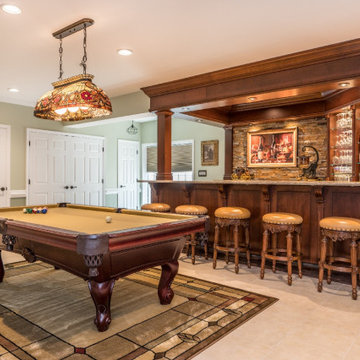
Our client in Haymarket VA were looking to add a bar and entertaining area in their basement to mimic an English Style pub they had visited in their travels. Our talented designers came up with this design and our experienced carpenters made it a reality.
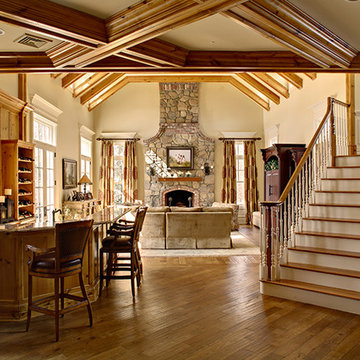
Traditional open plan family room and bar area. Open staircase. Floor to ceiling fireplace is the main focal point.
Photo by Wing Wong.
ニューヨークにあるラグジュアリーな巨大なトラディショナルスタイルのおしゃれなオープンリビング (ホームバー、無垢フローリング、石材の暖炉まわり、標準型暖炉、内蔵型テレビ、ベージュの壁) の写真
ニューヨークにあるラグジュアリーな巨大なトラディショナルスタイルのおしゃれなオープンリビング (ホームバー、無垢フローリング、石材の暖炉まわり、標準型暖炉、内蔵型テレビ、ベージュの壁) の写真
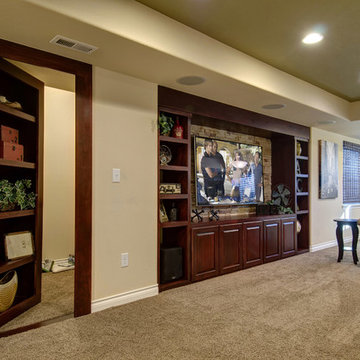
This beautiful built-in encases a home theater and lots of storage and the door to the left also doubles as a bookcase. ©Finished Basement Company
デンバーにある広いトラディショナルスタイルのおしゃれなオープンリビング (ホームバー、ベージュの壁、カーペット敷き、暖炉なし、壁掛け型テレビ、ベージュの床) の写真
デンバーにある広いトラディショナルスタイルのおしゃれなオープンリビング (ホームバー、ベージュの壁、カーペット敷き、暖炉なし、壁掛け型テレビ、ベージュの床) の写真

Beautiful custom tile adorns this fireplace surround, reminiscent of the landscape outside this Craftstman style home.
サンディエゴにある高級な広いトラディショナルスタイルのおしゃれなオープンリビング (標準型暖炉、タイルの暖炉まわり、ホームバー、ベージュの壁、大理石の床、埋込式メディアウォール、マルチカラーの床) の写真
サンディエゴにある高級な広いトラディショナルスタイルのおしゃれなオープンリビング (標準型暖炉、タイルの暖炉まわり、ホームバー、ベージュの壁、大理石の床、埋込式メディアウォール、マルチカラーの床) の写真
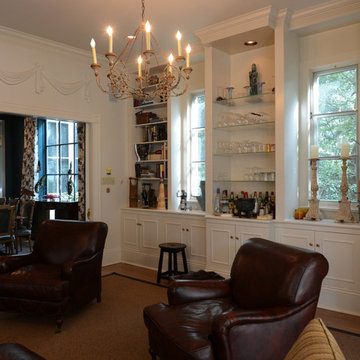
ニューオリンズにあるお手頃価格の中くらいなトラディショナルスタイルのおしゃれな独立型ファミリールーム (ホームバー、淡色無垢フローリング、白い壁) の写真
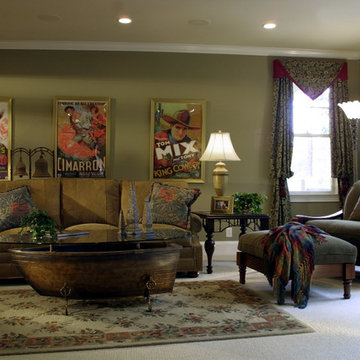
Photo Credit: Robert Thien
アトランタにある高級な広いトラディショナルスタイルのおしゃれなオープンリビング (ホームバー、緑の壁、カーペット敷き、テレビなし) の写真
アトランタにある高級な広いトラディショナルスタイルのおしゃれなオープンリビング (ホームバー、緑の壁、カーペット敷き、テレビなし) の写真
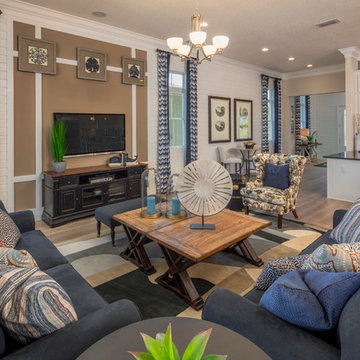
Jeremy Flowers Photography
オーランドにある中くらいなトラディショナルスタイルのおしゃれなオープンリビング (ホームバー、マルチカラーの壁、無垢フローリング、暖炉なし、壁掛け型テレビ、茶色い床) の写真
オーランドにある中くらいなトラディショナルスタイルのおしゃれなオープンリビング (ホームバー、マルチカラーの壁、無垢フローリング、暖炉なし、壁掛け型テレビ、茶色い床) の写真
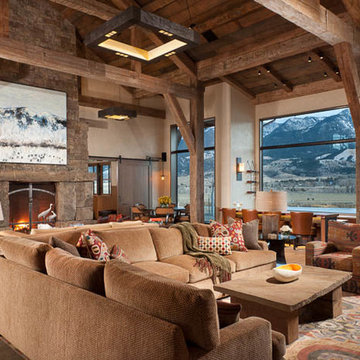
他の地域にあるラグジュアリーな巨大なトラディショナルスタイルのおしゃれなオープンリビング (ホームバー、ベージュの壁、淡色無垢フローリング、標準型暖炉、石材の暖炉まわり) の写真

Dave Fox Design Build Remodelers
This room addition encompasses many uses for these homeowners. From great room, to sunroom, to parlor, and gathering/entertaining space; it’s everything they were missing, and everything they desired. This multi-functional room leads out to an expansive outdoor living space complete with a full working kitchen, fireplace, and large covered dining space. The vaulted ceiling in this room gives a dramatic feel, while the stained pine keeps the room cozy and inviting. The large windows bring the outside in with natural light and expansive views of the manicured landscaping.
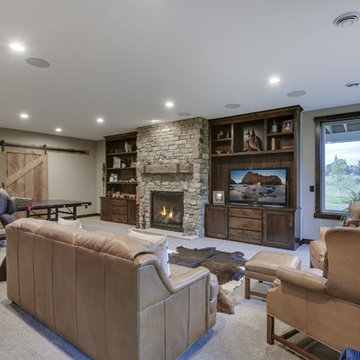
Lower Level Family Room features custom built ins, barn doors, reclaimed wood mantle, stone fireplace, and home bar!
ミネアポリスにあるお手頃価格の中くらいなトラディショナルスタイルのおしゃれなオープンリビング (ホームバー、グレーの壁、カーペット敷き、標準型暖炉、石材の暖炉まわり、埋込式メディアウォール、グレーの床) の写真
ミネアポリスにあるお手頃価格の中くらいなトラディショナルスタイルのおしゃれなオープンリビング (ホームバー、グレーの壁、カーペット敷き、標準型暖炉、石材の暖炉まわり、埋込式メディアウォール、グレーの床) の写真
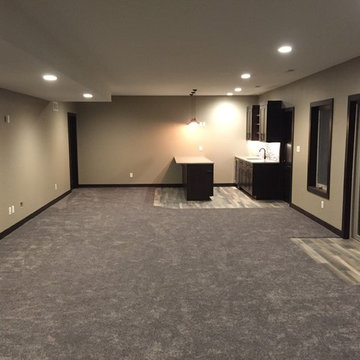
Basement family room featuring wet bar
シーダーラピッズにある広いトラディショナルスタイルのおしゃれなオープンリビング (ベージュの壁、カーペット敷き、グレーの床、ホームバー、暖炉なし、テレビなし) の写真
シーダーラピッズにある広いトラディショナルスタイルのおしゃれなオープンリビング (ベージュの壁、カーペット敷き、グレーの床、ホームバー、暖炉なし、テレビなし) の写真

CT Lighting fixtures
4” white oak flooring with natural, water-based finish
Craftsman style interior trim to give the home simple, neat, clean lines
Shallow coffered ceiling in living room

This is the 2009 Metro Denver HBA "Raising the Bar" award winning "Custom Home of the Year" and "Best Urban in-fill Home of the Year". This custom residence was sits on a hillside with amazing views of Boulder's Flatirons mountain range in the scenic Chautauqua neighborhood. The owners wanted to be able to enjoy their mountain views and Sopris helped to create a living space that worked to synergize with the outdoors and wrapped the spaces around an amazing water feature and patio area.
photo credit: Ron Russo

ボルチモアにあるトラディショナルスタイルのおしゃれな独立型ファミリールーム (ゲームルーム、ホームバー、白い壁、無垢フローリング、茶色い床、板張り天井、塗装板張りの壁、羽目板の壁) の写真
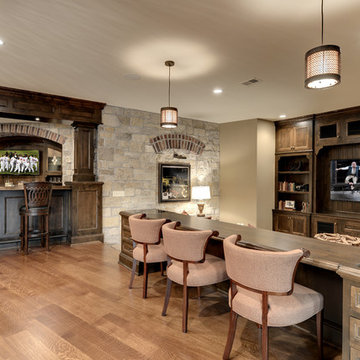
Spacecrafting/Architectural Photography
ミネアポリスにあるトラディショナルスタイルのおしゃれなファミリールーム (ホームバー) の写真
ミネアポリスにあるトラディショナルスタイルのおしゃれなファミリールーム (ホームバー) の写真
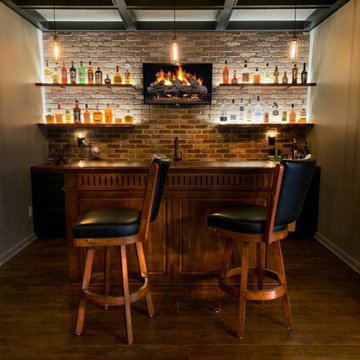
full basement remodel with custom made electric fireplace with cedar tongue and groove. Custom bar with illuminated bar shelves and coffer ceiling
アトランタにある高級な広いトラディショナルスタイルのおしゃれな独立型ファミリールーム (ホームバー、グレーの壁、クッションフロア、標準型暖炉、木材の暖炉まわり、壁掛け型テレビ、茶色い床、格子天井、羽目板の壁) の写真
アトランタにある高級な広いトラディショナルスタイルのおしゃれな独立型ファミリールーム (ホームバー、グレーの壁、クッションフロア、標準型暖炉、木材の暖炉まわり、壁掛け型テレビ、茶色い床、格子天井、羽目板の壁) の写真
ブラウンのトラディショナルスタイルのファミリールーム (ホームバー) の写真
1
