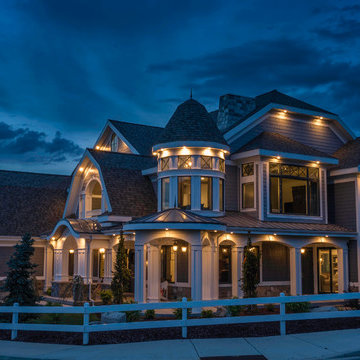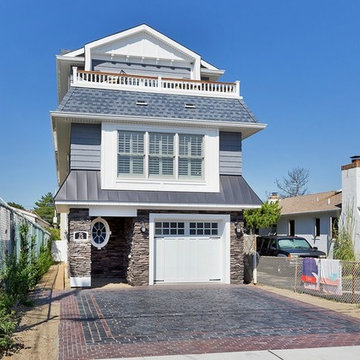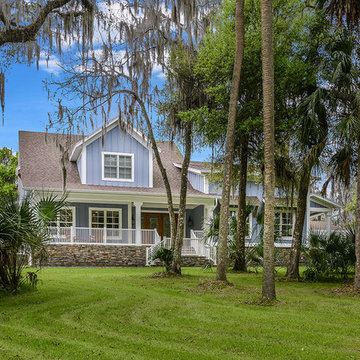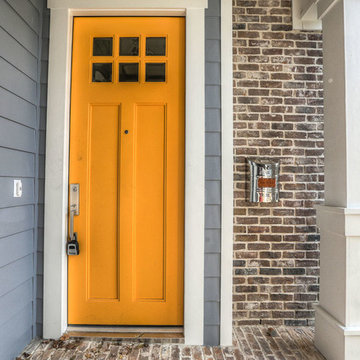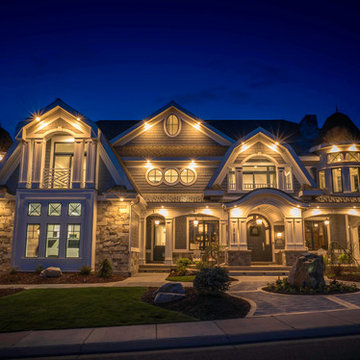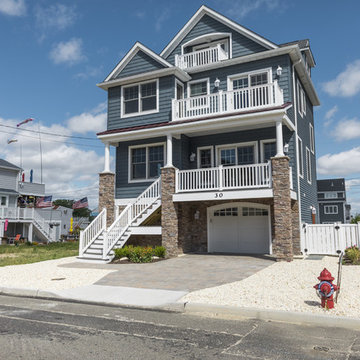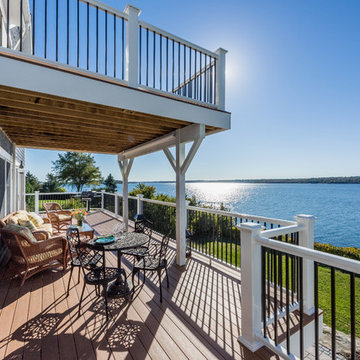ビーチスタイルの家の外観 (混合材サイディング) の写真
絞り込み:
資材コスト
並び替え:今日の人気順
写真 41〜60 枚目(全 161 枚)
1/5
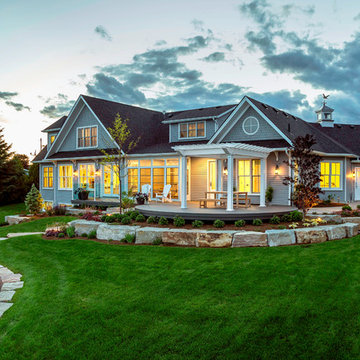
Evening at The Heron Gate
Photo by © Daniel Vaughan (vaughangroup.ca)
トロントにあるラグジュアリーなビーチスタイルのおしゃれな家の外観 (混合材サイディング) の写真
トロントにあるラグジュアリーなビーチスタイルのおしゃれな家の外観 (混合材サイディング) の写真
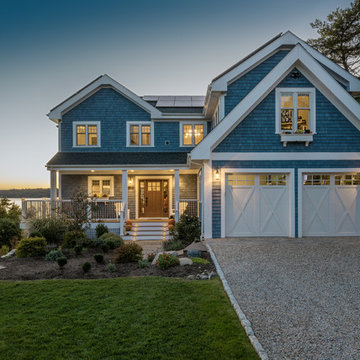
Zero energy home built with a high efficiency building envelope, geothermal heating and cooling system, solar photovoltaic array, and backup generator. The geothermal system and solar array offset 100% of the home's energy demand.
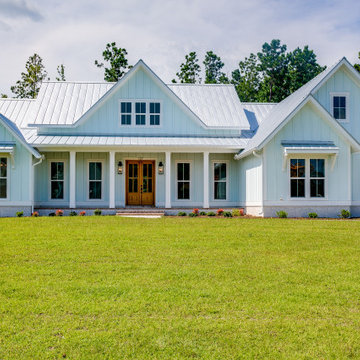
Hampstead, NC custom home
name: Tallulah
他の地域にあるお手頃価格の中くらいなビーチスタイルのおしゃれな家の外観 (混合材サイディング、縦張り) の写真
他の地域にあるお手頃価格の中くらいなビーチスタイルのおしゃれな家の外観 (混合材サイディング、縦張り) の写真
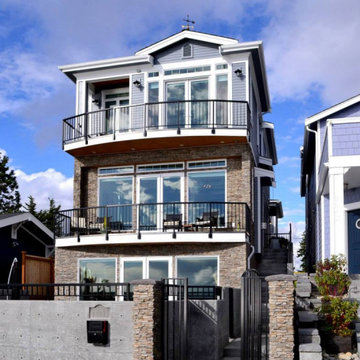
This narrow home has a beach style exterior and was a new construction.
シアトルにあるラグジュアリーな中くらいなビーチスタイルのおしゃれな家の外観 (混合材サイディング) の写真
シアトルにあるラグジュアリーな中くらいなビーチスタイルのおしゃれな家の外観 (混合材サイディング) の写真
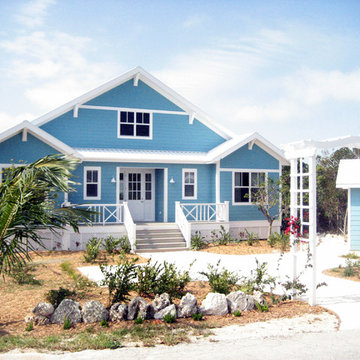
Horizontal siding and bountiful windows distinguish this small-but-special cottage-style home. The main floor revolves around a centrally located great room, which fronts an expansive outdoor deck. To the left are the master suite and an additional bedroom, while the right side of the house contains a screen porch, dining and kitchen and additional bedroom. Upstairs are two large bunk rooms and a loft living area.
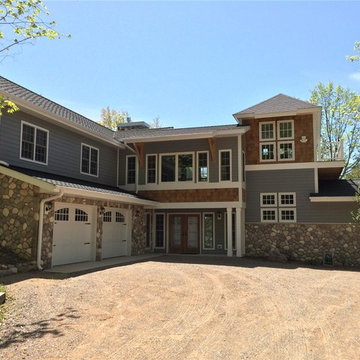
The intent of renovating this beautiful Michigan lake home was to create an ‘East Coast Sea Captain’s Home’. The design called for adding 5,500 square feet to an existing 2,000 square foot home. “This project has 80 window and door openings in a part of the country that experiences punishing weather conditions,” said builder David Gruetzmacher. “The owners were able to watch the construction and make design changes as the home materialized. Quick window and door lead times, availability and delivery was crucial.”
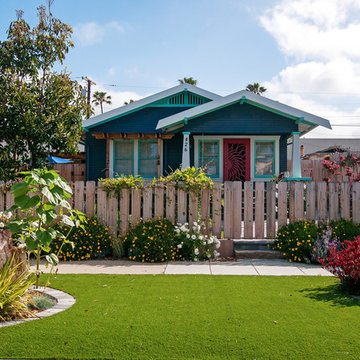
Front Facade from Streetside
Photo by Preview First
サンディエゴにある高級な小さなビーチスタイルのおしゃれな家の外観 (混合材サイディング) の写真
サンディエゴにある高級な小さなビーチスタイルのおしゃれな家の外観 (混合材サイディング) の写真
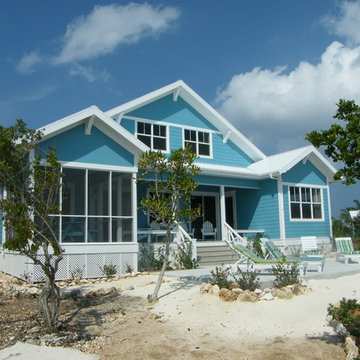
Horizontal siding and bountiful windows distinguish this small-but-special cottage-style home. The main floor revolves around a centrally located great room, which fronts an expansive outdoor deck. To the left are the master suite and an additional bedroom, while the right side of the house contains a screen porch, dining and kitchen and additional bedroom. Upstairs are two large bunk rooms and a loft living area.
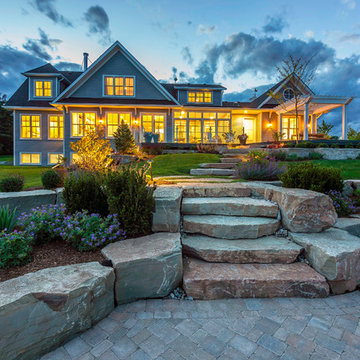
Evening at The Heron Gate
Photo by © Daniel Vaughan (vaughangroup.ca)
トロントにあるラグジュアリーなビーチスタイルのおしゃれな家の外観 (混合材サイディング) の写真
トロントにあるラグジュアリーなビーチスタイルのおしゃれな家の外観 (混合材サイディング) の写真
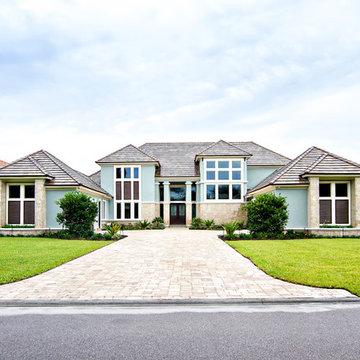
Glenn Layton Homes, LLC, "Building Your Coastal Lifestyle"
ジャクソンビルにある高級な中くらいなビーチスタイルのおしゃれな家の外観 (混合材サイディング) の写真
ジャクソンビルにある高級な中くらいなビーチスタイルのおしゃれな家の外観 (混合材サイディング) の写真
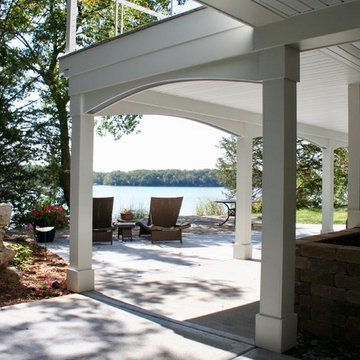
The existing wood siding and wood trim and much of at the existing stucco were replaced with engineered wood lap siding and shakes. The new exterior color scheme of french blue with accents of white and pale gray gives a more nautical feel to the house.
The original cottage was wrapped by a deck on all four sides, most of which was not used. The new composite deck is located primarily on the south (lake) side of the house, as well as at the entry. The chalet-style railings were replaced with crisp-looking cable railings. Scalloped trim connects the posts supporting the new deck.
Lowering the grade between the house and the garage placed the entry walkway at the same level as the back patio, eliminating the need to walk up a set of stairs to get from the back yard to the front.
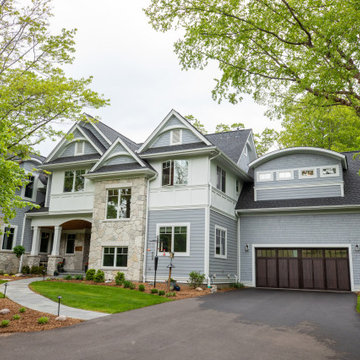
www.lowellcustomhomes.com - Lake Geneva, WI,
ミルウォーキーにあるビーチスタイルのおしゃれな家の外観 (混合材サイディング、ウッドシングル張り) の写真
ミルウォーキーにあるビーチスタイルのおしゃれな家の外観 (混合材サイディング、ウッドシングル張り) の写真
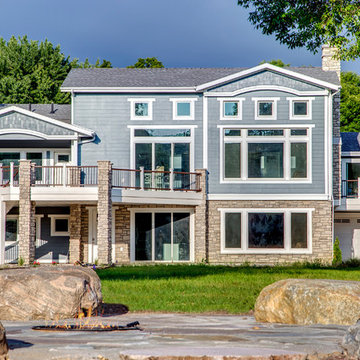
Daytime photo of rear exterior after renovation and addition. Photography by Dustyn Hadley at Luxe Photo.
ミネアポリスにある高級なビーチスタイルのおしゃれな家の外観 (混合材サイディング) の写真
ミネアポリスにある高級なビーチスタイルのおしゃれな家の外観 (混合材サイディング) の写真
ビーチスタイルの家の外観 (混合材サイディング) の写真
3
