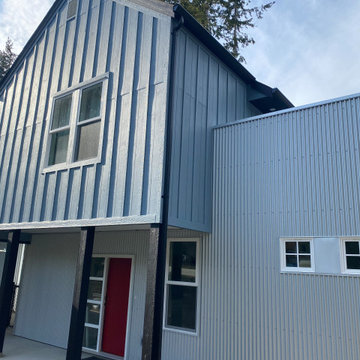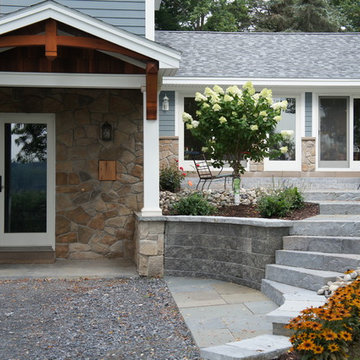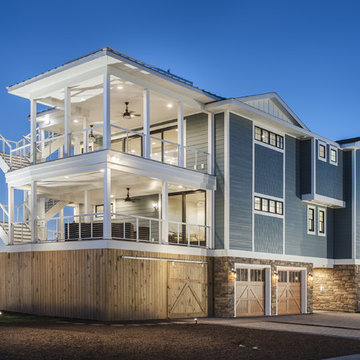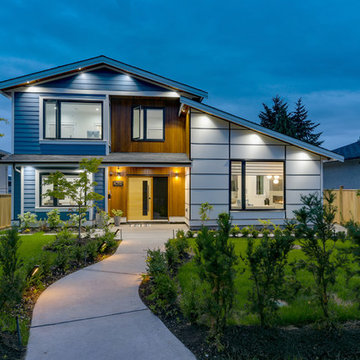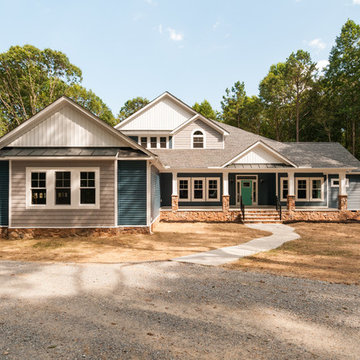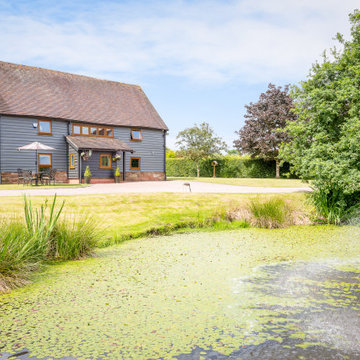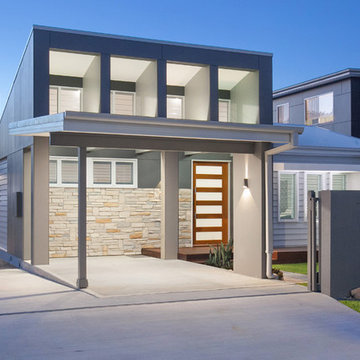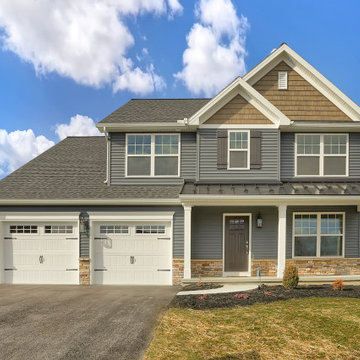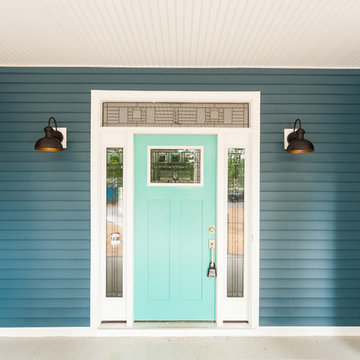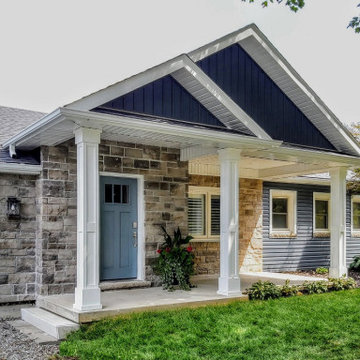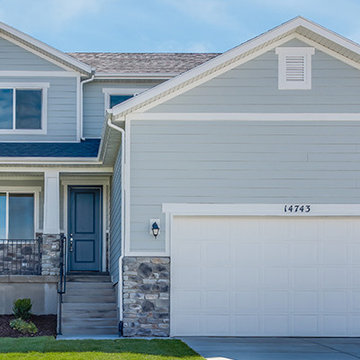コンテンポラリースタイルの家の外観 (混合材サイディング) の写真
絞り込み:
資材コスト
並び替え:今日の人気順
写真 1〜20 枚目(全 63 枚)
1/5
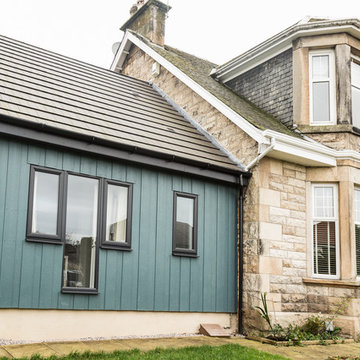
Photography: © Sha McAuley
他の地域にあるお手頃価格の中くらいなコンテンポラリースタイルのおしゃれな家の外観 (混合材サイディング) の写真
他の地域にあるお手頃価格の中くらいなコンテンポラリースタイルのおしゃれな家の外観 (混合材サイディング) の写真
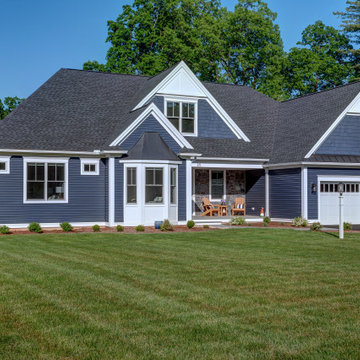
The exterior of this contemporary ranch house gives hints at the sea-inspired designs inside, beginning with the bold blue paint color.
The upper gables have shake siding, while the horizontal siding below adds texture. The porch well is sided in stone veneer.
The shingle roof is accented with sections of metal standing seam roofs, including one over the angled bay window.
The main windows are a two-over-one grill pattern on from the Pella Lifestyle series. The two small accent windows allow in light while accommodating built-ins.
The CHI garage doors are from the 5300 series with Madison glass.
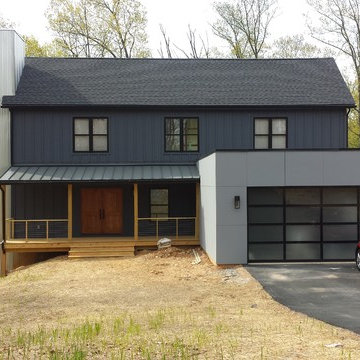
The Parker Vaughan home is a blend of country farm house and contemporary architecture with state of the art energy efficiency and solar power. The home is 3,000 square feet on a little over 5 acres with 3 bedrooms, 2 ½ baths, screen porch and 2 car garage. The master suite features a spectacular spa like bath with roof top deck free standing tub and a fireplace. The home is a custom new home by Sustainable Design Group designed to be completely energy independent, charge the owners 2 electric cars and have no energy bills. It is also designed to provide the most healthful indoor environment for the occupants.
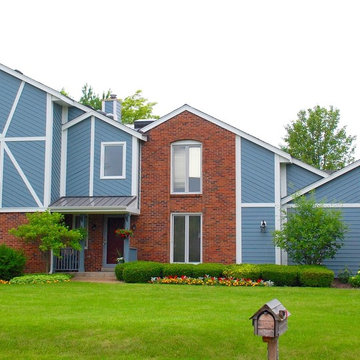
This Lincolnshire, IL Modern Home was remodeled by Siding & Windows Group with James HardiePlank Select Cedarmill Lap Siding in ColorPlus Technology Color Boothbay Blue and HardieTrim Smooth Boards in ColorPlus Technology Color Arctic White.
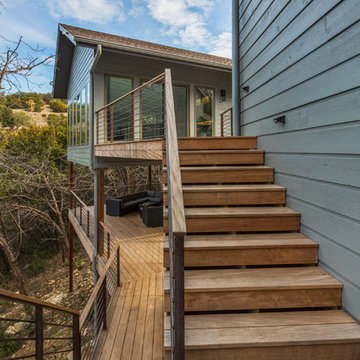
Blue Horse Building + Design // Designtrait Architecture // Tre Dunham Fine Focus Photography
オースティンにある高級なコンテンポラリースタイルのおしゃれな家の外観 (混合材サイディング) の写真
オースティンにある高級なコンテンポラリースタイルのおしゃれな家の外観 (混合材サイディング) の写真
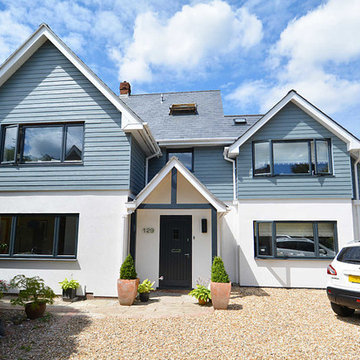
The exterior of the house was extensively renovated with a mix of render and weatherboarding, new windows and roof materials - all adding to the increased kerb appeal. See the next image for the BEFORE photo.
Photo Credit: Tricia Carroll Designs
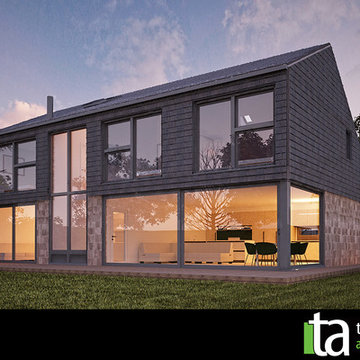
Once a garden, now a self-builders dream, connecting the house and the garden.
Project: New build dwelling in an existing house garden, tiled and stone facade located in Wickersley, South Yorkshire. Features include: Bespoke staircase, wood burning stove, heat recovery system, above standard insulation and open plan living.
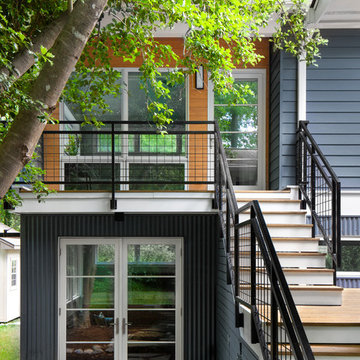
Architectural design by CH Architects
Photography by Shane Butler
ローリーにある中くらいなコンテンポラリースタイルのおしゃれな家の外観 (混合材サイディング) の写真
ローリーにある中くらいなコンテンポラリースタイルのおしゃれな家の外観 (混合材サイディング) の写真
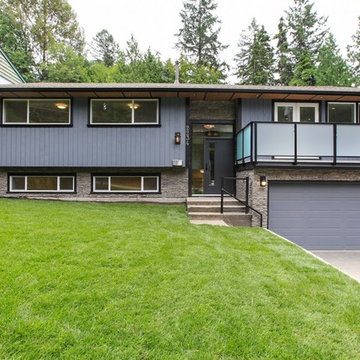
Open plan living & dining, kitchen with Merit cabinets, quartz counters and Electrolux stainless appliances. French doors open out to a huge sunny deck. Gorgeous oak engineered wide plank flooring highlights the dining and living rooms. Master with walk in and full ensuite. Loads of custom built ins as well. Down has a huge media room as well as a fully self contained 1 bdrm authorized suite. Double garage with storage that opens out to a brand new paving stone driveway. Another A-1 reno by Capilano Builders!
コンテンポラリースタイルの家の外観 (混合材サイディング) の写真
1
