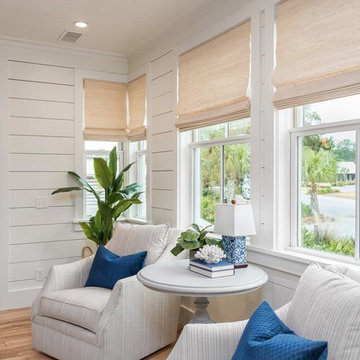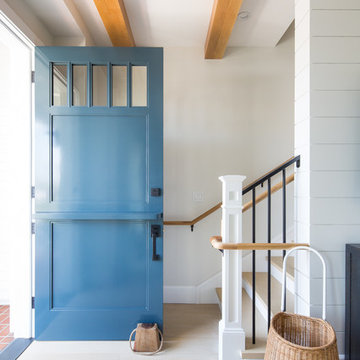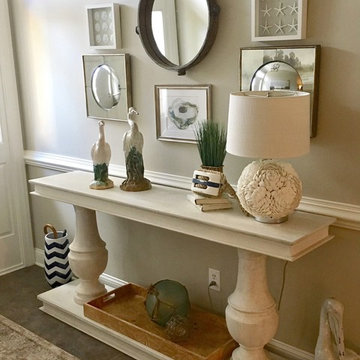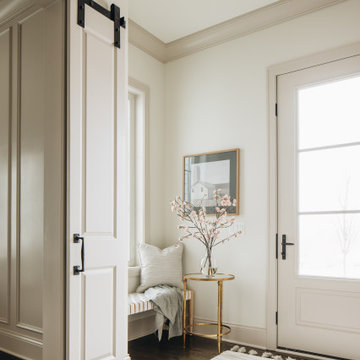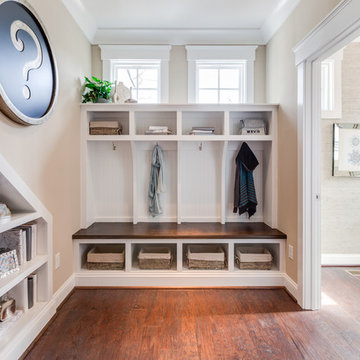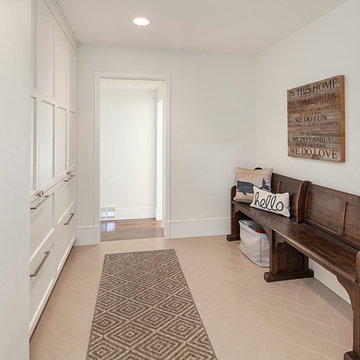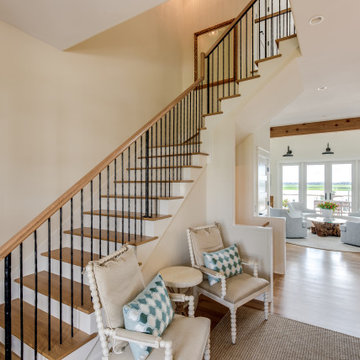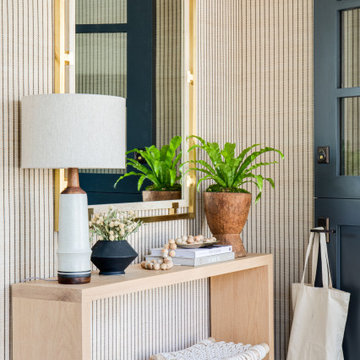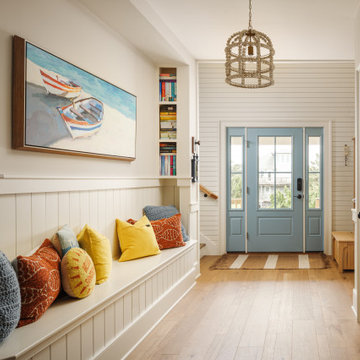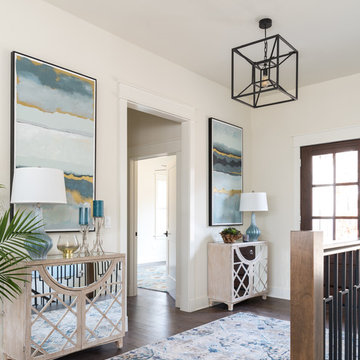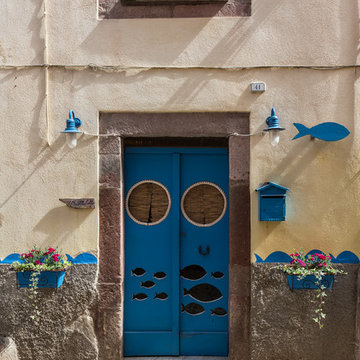ベージュのビーチスタイルの玄関の写真
絞り込み:
資材コスト
並び替え:今日の人気順
写真 81〜100 枚目(全 1,112 枚)
1/3
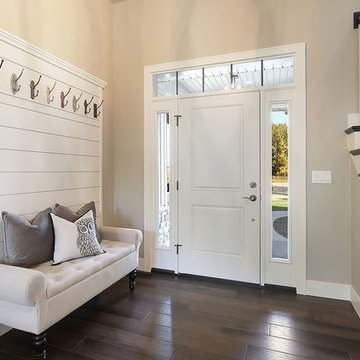
Entryway with custom built shiplap wall and coat hook area for your guests.
他の地域にあるビーチスタイルのおしゃれな玄関ロビー (濃色無垢フローリング、白いドア、茶色い床) の写真
他の地域にあるビーチスタイルのおしゃれな玄関ロビー (濃色無垢フローリング、白いドア、茶色い床) の写真

Light filled foyer with 1"x6" pine tongue and groove planking, antique table and parsons chair.
Photo by Scott Smith Photographic
ジャクソンビルにある高級な中くらいなビーチスタイルのおしゃれな玄関ドア (ガラスドア、ベージュの壁、セラミックタイルの床、ベージュの床) の写真
ジャクソンビルにある高級な中くらいなビーチスタイルのおしゃれな玄関ドア (ガラスドア、ベージュの壁、セラミックタイルの床、ベージュの床) の写真
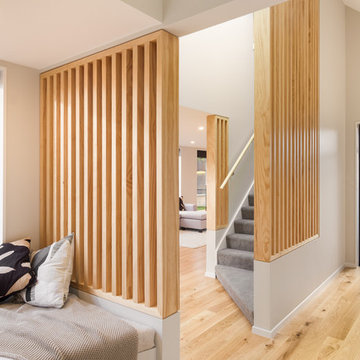
View from the Entry of the Reading nook and through to the timber screens that frame the staircase
クライストチャーチにある小さなビーチスタイルのおしゃれな玄関ロビー (白い壁、無垢フローリング、ベージュの床) の写真
クライストチャーチにある小さなビーチスタイルのおしゃれな玄関ロビー (白い壁、無垢フローリング、ベージュの床) の写真

The Ranch Pass Project consisted of architectural design services for a new home of around 3,400 square feet. The design of the new house includes four bedrooms, one office, a living room, dining room, kitchen, scullery, laundry/mud room, upstairs children’s playroom and a three-car garage, including the design of built-in cabinets throughout. The design style is traditional with Northeast turn-of-the-century architectural elements and a white brick exterior. Design challenges encountered with this project included working with a flood plain encroachment in the property as well as situating the house appropriately in relation to the street and everyday use of the site. The design solution was to site the home to the east of the property, to allow easy vehicle access, views of the site and minimal tree disturbance while accommodating the flood plain accordingly.
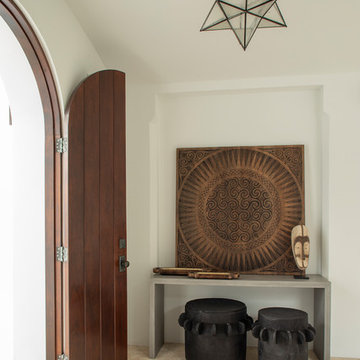
Well-Traveled Alys Beach Home
Photo: Jack Gardner
広いビーチスタイルのおしゃれな玄関ロビー (白い壁、濃色木目調のドア、ベージュの床) の写真
広いビーチスタイルのおしゃれな玄関ロビー (白い壁、濃色木目調のドア、ベージュの床) の写真
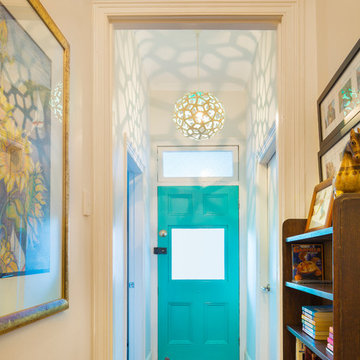
The orginal floorboards, blue door and pendant light work otgether to cerate a welcoming first entrace into the hallway.tania niwa photography
シドニーにある小さなビーチスタイルのおしゃれな玄関ホール (白い壁、無垢フローリング、青いドア) の写真
シドニーにある小さなビーチスタイルのおしゃれな玄関ホール (白い壁、無垢フローリング、青いドア) の写真
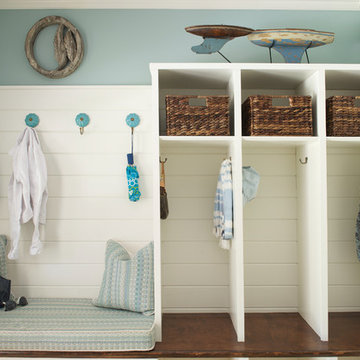
Jane Beiles Photography
ワシントンD.C.にある高級な中くらいなビーチスタイルのおしゃれな玄関 (青い壁、ライムストーンの床) の写真
ワシントンD.C.にある高級な中くらいなビーチスタイルのおしゃれな玄関 (青い壁、ライムストーンの床) の写真

This cozy lake cottage skillfully incorporates a number of features that would normally be restricted to a larger home design. A glance of the exterior reveals a simple story and a half gable running the length of the home, enveloping the majority of the interior spaces. To the rear, a pair of gables with copper roofing flanks a covered dining area and screened porch. Inside, a linear foyer reveals a generous staircase with cascading landing.
Further back, a centrally placed kitchen is connected to all of the other main level entertaining spaces through expansive cased openings. A private study serves as the perfect buffer between the homes master suite and living room. Despite its small footprint, the master suite manages to incorporate several closets, built-ins, and adjacent master bath complete with a soaker tub flanked by separate enclosures for a shower and water closet.
Upstairs, a generous double vanity bathroom is shared by a bunkroom, exercise space, and private bedroom. The bunkroom is configured to provide sleeping accommodations for up to 4 people. The rear-facing exercise has great views of the lake through a set of windows that overlook the copper roof of the screened porch below.
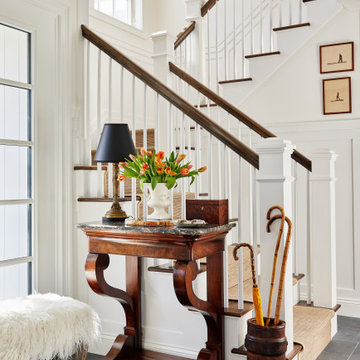
Custom waterfront 4-bedroom summer home in Connecticut. Lower level main entry way leading to stairwell and elevator to second floor main living area.
ベージュのビーチスタイルの玄関の写真
5
