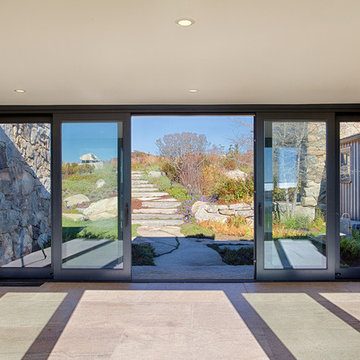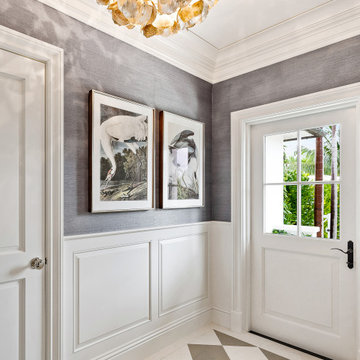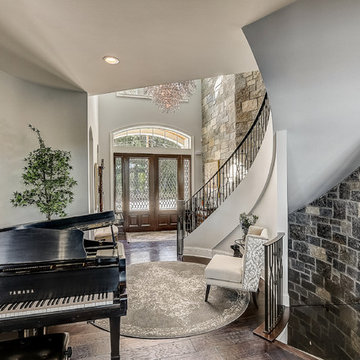巨大なベージュのビーチスタイルの玄関の写真
絞り込み:
資材コスト
並び替え:今日の人気順
写真 1〜9 枚目(全 9 枚)
1/4
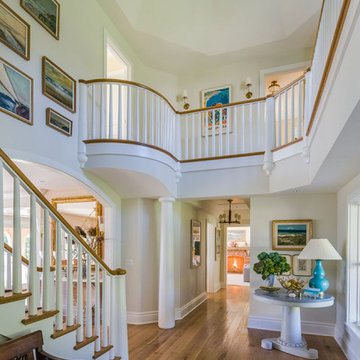
Pleasant Heights is a newly constructed home that sits atop a large bluff in Chatham overlooking Pleasant Bay, the largest salt water estuary on Cape Cod.
-
Two classic shingle style gambrel roofs run perpendicular to the main body of the house and flank an entry porch with two stout, robust columns. A hip-roofed dormer—with an arch-top center window and two tiny side windows—highlights the center above the porch and caps off the orderly but not too formal entry area. A third gambrel defines the garage that is set off to one side. A continuous flared roof overhang brings down the scale and helps shade the first-floor windows. Sinuous lines created by arches and brackets balance the linear geometry of the main mass of the house and are playful and fun. A broad back porch provides a covered transition from house to landscape and frames sweeping views.
-
Inside, a grand entry hall with a curved stair and balcony above sets up entry to a sequence of spaces that stretch out parallel to the shoreline. Living, dining, kitchen, breakfast nook, study, screened-in porch, all bedrooms and some bathrooms take in the spectacular bay view. A rustic brick and stone fireplace warms the living room and recalls the finely detailed chimney that anchors the west end of the house outside.
-
PSD Scope Of Work: Architecture, Landscape Architecture, Construction |
Living Space: 6,883ft² |
Photography: Brian Vanden Brink |
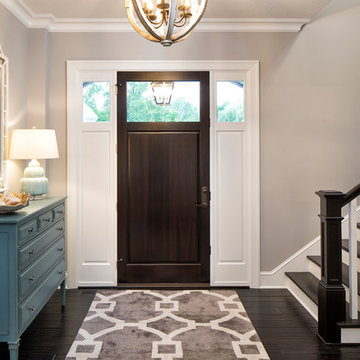
With an updated, coastal feel, this cottage-style residence is right at home in its Orono setting. The inspired architecture pays homage to the graceful tradition of historic homes in the area, yet every detail has been carefully planned to meet today’s sensibilities. Here, reclaimed barnwood and bluestone meet glass mosaic and marble-like Cambria in perfect balance.
5 bedrooms, 5 baths, 6,022 square feet and three-car garage
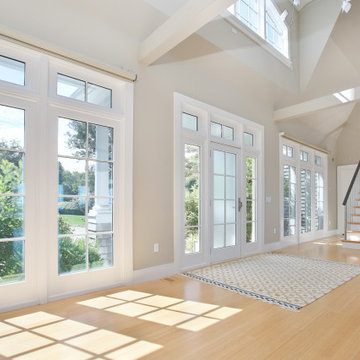
Photography courtesy of Kylie McCoy, listing agent.
https://www.livecharlesgate.com/homes/216-Warren-Ave/Plymouth/MA/02360/100354772/
kmccoy@charlesgaterealty.com for real estate inquiries
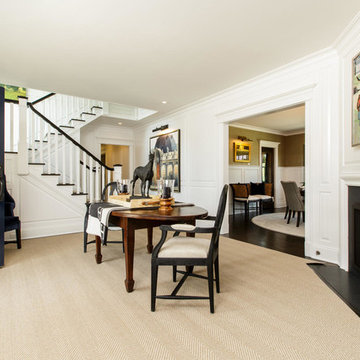
Front foyer with corner fireplace.
ニューヨークにある高級な巨大なビーチスタイルのおしゃれな玄関ロビー (白い壁、濃色無垢フローリング、青いドア) の写真
ニューヨークにある高級な巨大なビーチスタイルのおしゃれな玄関ロビー (白い壁、濃色無垢フローリング、青いドア) の写真
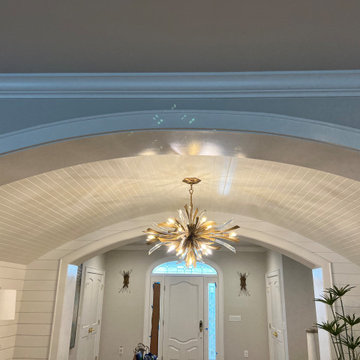
Crystal and gold chandelier.
他の地域にある高級な巨大なビーチスタイルのおしゃれな玄関ロビー (白い壁、無垢フローリング、白いドア、塗装板張りの壁) の写真
他の地域にある高級な巨大なビーチスタイルのおしゃれな玄関ロビー (白い壁、無垢フローリング、白いドア、塗装板張りの壁) の写真
巨大なベージュのビーチスタイルの玄関の写真
1
