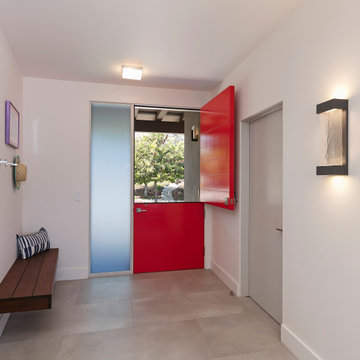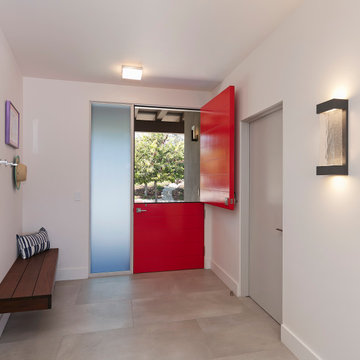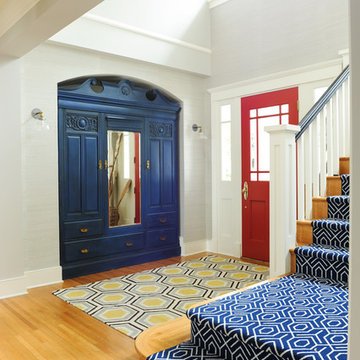ベージュのビーチスタイルの玄関 (赤いドア) の写真
絞り込み:
資材コスト
並び替え:今日の人気順
写真 1〜3 枚目(全 3 枚)
1/4

The original house was demolished to make way for a two-story house on the sloping lot, with an accessory dwelling unit below. The upper level of the house, at street level, has three bedrooms, a kitchen and living room. The “great room” opens onto an ocean-view deck through two large pocket doors. The master bedroom can look through the living room to the same view. The owners, acting as their own interior designers, incorporated lots of color with wallpaper accent walls in each bedroom, and brilliant tiles in the bathrooms, kitchen, and at the fireplace tiles in the bathrooms, kitchen, and at the fireplace.
Architect: Thompson Naylor Architects
Photographs: Jim Bartsch Photographer

Contractor - Allen Constriction
Photographer - Jim Bartsch
サンタバーバラにある中くらいなビーチスタイルのおしゃれな玄関ドア (白い壁、セラミックタイルの床、赤いドア、ベージュの床) の写真
サンタバーバラにある中くらいなビーチスタイルのおしゃれな玄関ドア (白い壁、セラミックタイルの床、赤いドア、ベージュの床) の写真

After refinishing the entry hutch it became a statement piece for one of the most important parts of the home.
バンクーバーにある高級な広いビーチスタイルのおしゃれな玄関ロビー (グレーの壁、淡色無垢フローリング、赤いドア、茶色い床) の写真
バンクーバーにある高級な広いビーチスタイルのおしゃれな玄関ロビー (グレーの壁、淡色無垢フローリング、赤いドア、茶色い床) の写真
ベージュのビーチスタイルの玄関 (赤いドア) の写真
1