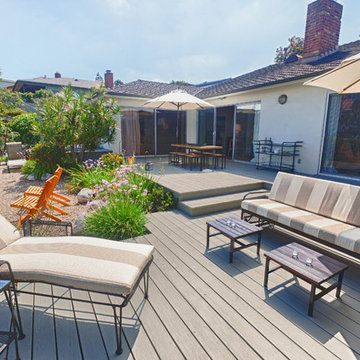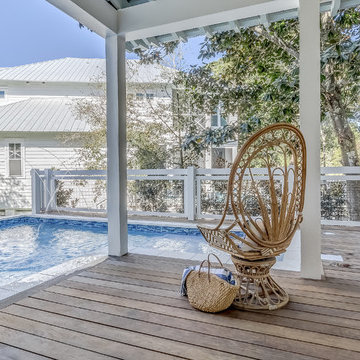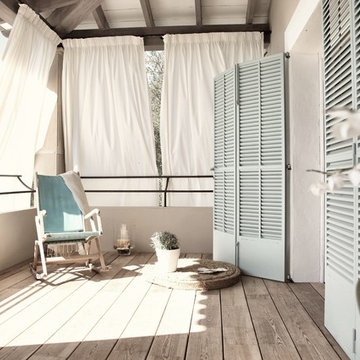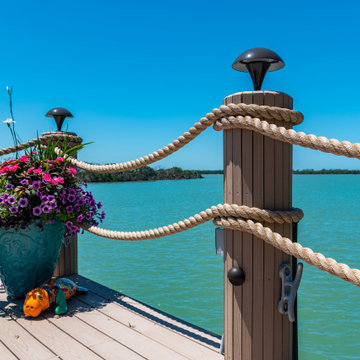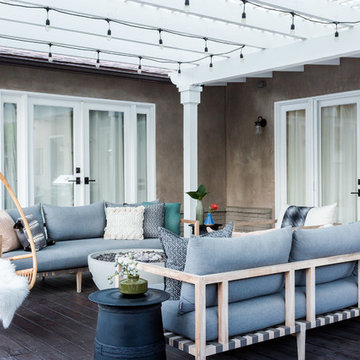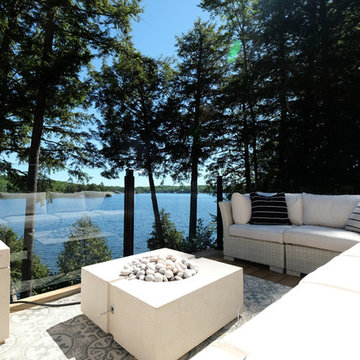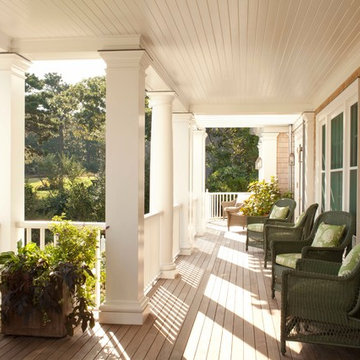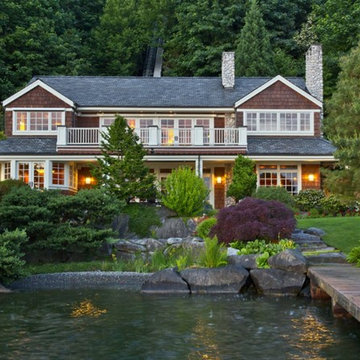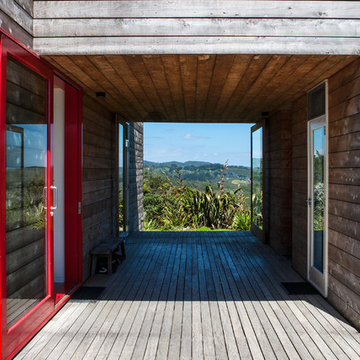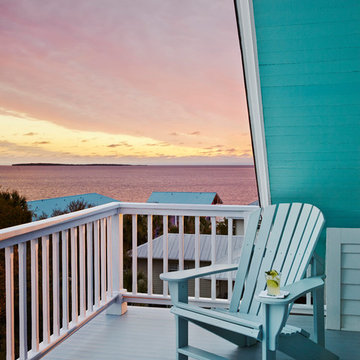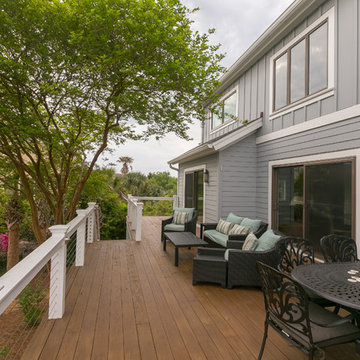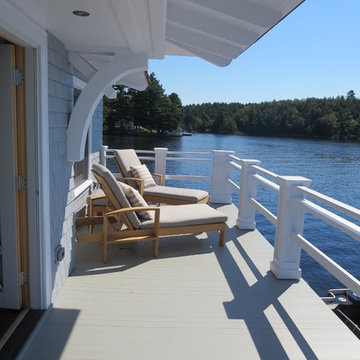ビーチスタイルのウッドデッキの写真
絞り込み:
資材コスト
並び替え:今日の人気順
写真 1421〜1440 枚目(全 12,194 枚)
1/2
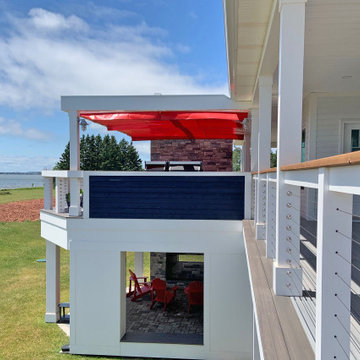
Working with sustainable architecture and design firm SableArc, ShadeFX manufactured a 20′ x 14′ manual shade in Arcade Fire Red. The canopy hardware was powder coated white to match the custom structure.
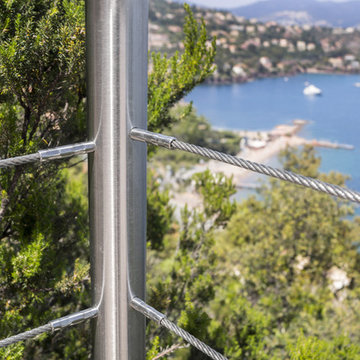
Fabrice Luthaud © inoxdesign
パリにあるビーチスタイルのおしゃれなウッドデッキの写真
パリにあるビーチスタイルのおしゃれなウッドデッキの写真
希望の作業にぴったりな専門家を見つけましょう
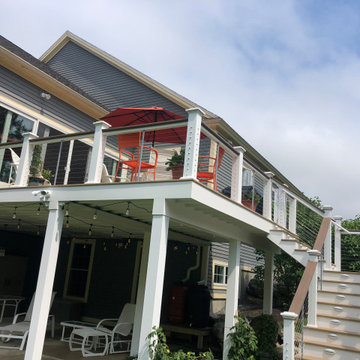
Feeney CableRail with Azek/TimberTech posts. Also includes aluminum Intermediate Pickets to prevent cable deflection between posts. Installed by G.M.Wild Construction
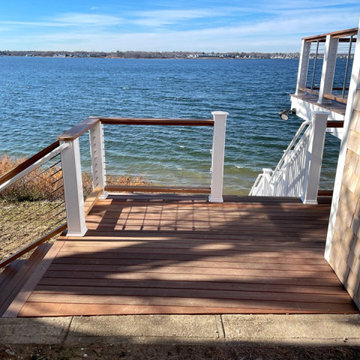
When the owner of this petite c. 1910 cottage in Riverside, RI first considered purchasing it, he fell for its charming front façade and the stunning rear water views. But it needed work. The weather-worn, water-facing back of the house was in dire need of attention. The first-floor kitchen/living/dining areas were cramped. There was no first-floor bathroom, and the second-floor bathroom was a fright. Most surprisingly, there was no rear-facing deck off the kitchen or living areas to allow for outdoor living along the Providence River.
In collaboration with the homeowner, KHS proposed a number of renovations and additions. The first priority was a new cantilevered rear deck off an expanded kitchen/dining area and reconstructed sunroom, which was brought up to the main floor level. The cantilever of the deck prevents the need for awkwardly tall supporting posts that could potentially be undermined by a future storm event or rising sea level.
To gain more first-floor living space, KHS also proposed capturing the corner of the wrapping front porch as interior kitchen space in order to create a more generous open kitchen/dining/living area, while having minimal impact on how the cottage appears from the curb. Underutilized space in the existing mudroom was also reconfigured to contain a modest full bath and laundry closet. Upstairs, a new full bath was created in an addition between existing bedrooms. It can be accessed from both the master bedroom and the stair hall. Additional closets were added, too.
New windows and doors, new heart pine flooring stained to resemble the patina of old pine flooring that remained upstairs, new tile and countertops, new cabinetry, new plumbing and lighting fixtures, as well as a new color palette complete the updated look. Upgraded insulation in areas exposed during the construction and augmented HVAC systems also greatly improved indoor comfort. Today, the cottage continues to charm while also accommodating modern amenities and features.
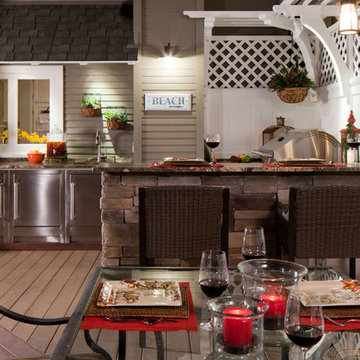
Our clients wanted an outdoor living space where they can entertain guests
while giving them some privacy from the neighbors. The end result? We installed stainless steel cabinetry with a new bbq and sink area with storage to house utensils and other outdoor area equipment. We custom designed a gas fire-pit for those cool nights, and added a surrounding trellis to create a private living space.
Zieba Builders, Inc.
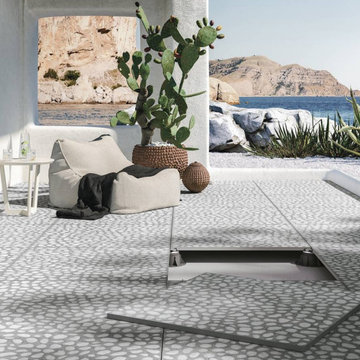
2 cm starke Terrassenplatten auf Stelzlager
ミュンヘンにあるお手頃価格の中くらいなビーチスタイルのおしゃれな庭のデッキ (コンテナガーデン、日よけなし) の写真
ミュンヘンにあるお手頃価格の中くらいなビーチスタイルのおしゃれな庭のデッキ (コンテナガーデン、日よけなし) の写真
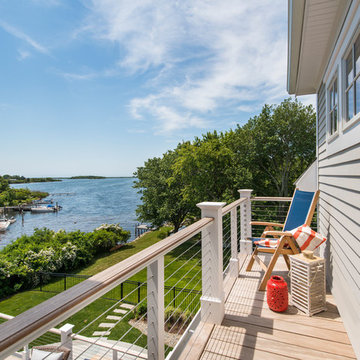
Green Hill Project
Photo Credit: Nat Rea
プロビデンスにあるラグジュアリーな小さなビーチスタイルのおしゃれな裏庭のデッキ (噴水、日よけなし) の写真
プロビデンスにあるラグジュアリーな小さなビーチスタイルのおしゃれな裏庭のデッキ (噴水、日よけなし) の写真
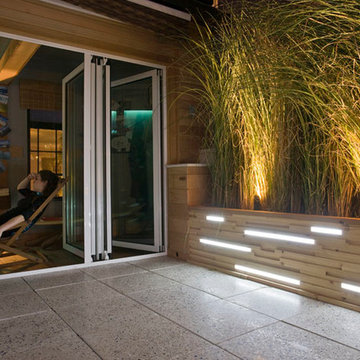
Nighttime is Showtime for the planters and grasses. All mechanicals are well hidden in the cabinet next to the NanaWall frame. NanaWall allowed for incredible ease of flow between in and out. At the end of every event at this show house everyone congregated in our space. Photo: Tom McWilliam
ビーチスタイルのウッドデッキの写真
72
