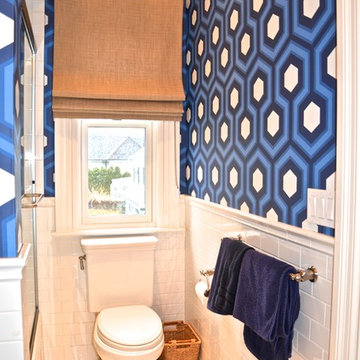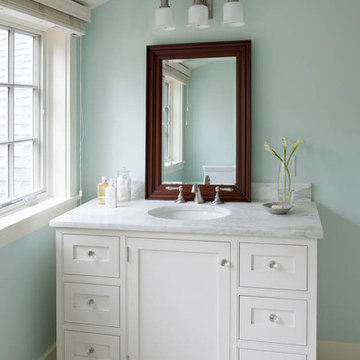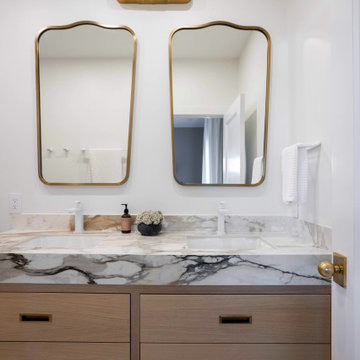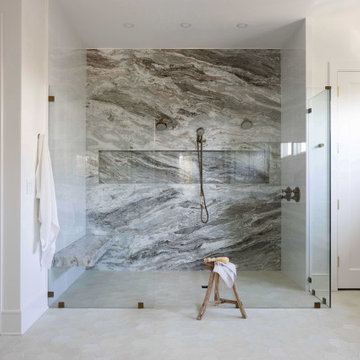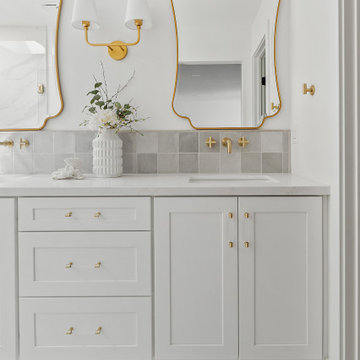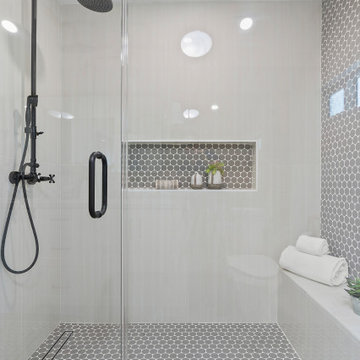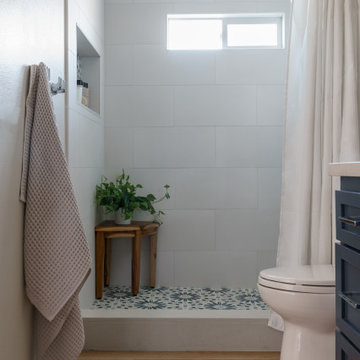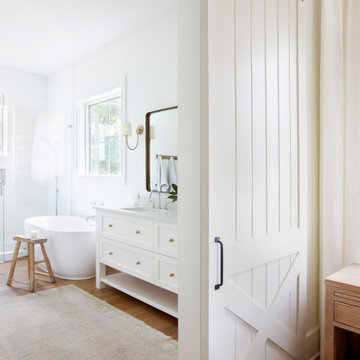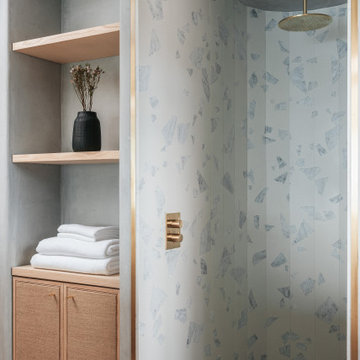ビーチスタイルの浴室・バスルームの写真
絞り込み:
資材コスト
並び替え:今日の人気順
写真 3181〜3200 枚目(全 64,750 枚)
1/2
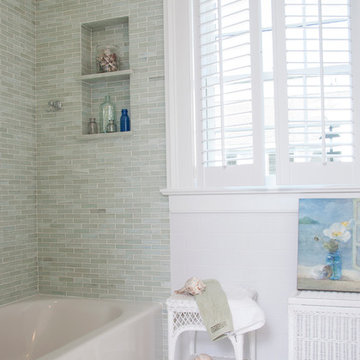
Photo Credits: Alex Donovan, asquaredstudio.com
ボストンにあるビーチスタイルのおしゃれな浴室 (アルコーブ型浴槽、シャワー付き浴槽 、分離型トイレ、緑のタイル、石タイル) の写真
ボストンにあるビーチスタイルのおしゃれな浴室 (アルコーブ型浴槽、シャワー付き浴槽 、分離型トイレ、緑のタイル、石タイル) の写真
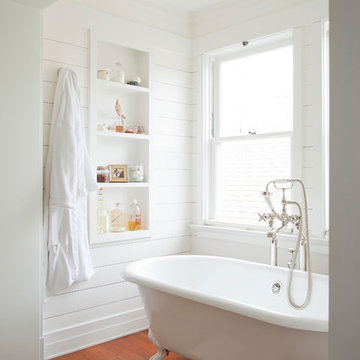
Santa Monica Beach House, Evens Architects - Master Bathroom Tub
Photo by Manolo Langis
ロサンゼルスにあるビーチスタイルのおしゃれな浴室 (猫足バスタブ) の写真
ロサンゼルスにあるビーチスタイルのおしゃれな浴室 (猫足バスタブ) の写真
希望の作業にぴったりな専門家を見つけましょう

ボストンにあるラグジュアリーな中くらいなビーチスタイルのおしゃれな浴室 (コーナー設置型シャワー、白いタイル、白い壁、アンダーマウント型浴槽、モザイクタイル、アンダーカウンター洗面器、クオーツストーンの洗面台、セラミックタイル、青い床) の写真
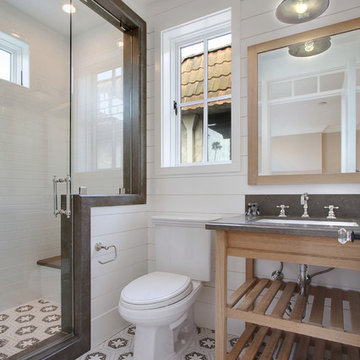
Architect: Brandon Architects Inc.
Contractor/Interior Designer: Patterson Construction, Newport Beach, CA.
Photos by: Jeri Keogel
オレンジカウンティにあるビーチスタイルのおしゃれな浴室 (モザイクタイル、照明) の写真
オレンジカウンティにあるビーチスタイルのおしゃれな浴室 (モザイクタイル、照明) の写真

Photo by Eric Zepeda
サンフランシスコにある高級な中くらいなビーチスタイルのおしゃれなマスターバスルーム (グレーのキャビネット、青いタイル、モザイクタイル、玉石タイル、フラットパネル扉のキャビネット、オープン型シャワー、分離型トイレ、青い壁、アンダーカウンター洗面器、グレーの床、オープンシャワー、ニッチ) の写真
サンフランシスコにある高級な中くらいなビーチスタイルのおしゃれなマスターバスルーム (グレーのキャビネット、青いタイル、モザイクタイル、玉石タイル、フラットパネル扉のキャビネット、オープン型シャワー、分離型トイレ、青い壁、アンダーカウンター洗面器、グレーの床、オープンシャワー、ニッチ) の写真
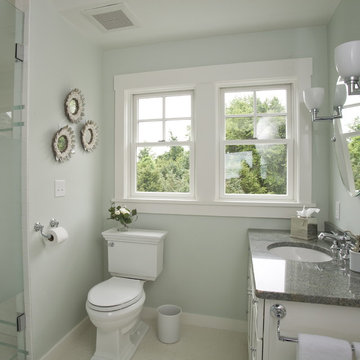
Photo Credit: Robin Ivy Photography http://www.robynivy.com/
プロビデンスにあるビーチスタイルのおしゃれな浴室 (白いキャビネット、照明) の写真
プロビデンスにあるビーチスタイルのおしゃれな浴室 (白いキャビネット、照明) の写真

アトランタにあるお手頃価格のビーチスタイルのおしゃれな浴室 (置き型浴槽、サブウェイタイル、黄色いタイル、黄色い壁、モザイクタイル、白い床、アクセントウォール) の写真

This 4,000-square foot home is located in the Silverstrand section of Hermosa Beach, known for its fabulous restaurants, walkability and beach access. Stylistically, it’s coastal-meets-traditional, complete with 4 bedrooms, 5.5 baths, a 3-stop elevator and a roof deck with amazing ocean views.
The client, an art collector, wanted bold color and unique aesthetic choices. In the living room, the built-in shelving is lined in luminescent mother of pearl. The dining area’s custom hand-blown chandelier was made locally and perfectly diffuses light. The client’s former granite-topped dining table didn’t fit the size and shape of the space, so we cut the granite and built a new base and frame around it.
The bedrooms are full of organic materials and personal touches, such as the light raffia wall-covering in the master bedroom and the fish-painted end table in a college-aged son’s room—a nod to his love of surfing.
Detail is always important, but especially to this client, so we searched for the perfect artisans to create one-of-a kind pieces. Several light fixtures were commissioned by an International glass artist. These include the white, layered glass pendants above the kitchen island, and the stained glass piece in the hallway, which glistens blues and greens through the window overlooking the front entrance of the home.
The overall feel of the house is peaceful but not complacent, full of tiny surprises and energizing pops of color.

Michael Hunter Photography
小さなビーチスタイルのおしゃれなバスルーム (浴槽なし) (シェーカースタイル扉のキャビネット、中間色木目調キャビネット、アルコーブ型シャワー、分離型トイレ、白いタイル、黒い壁、セメントタイルの床、アンダーカウンター洗面器、クオーツストーンの洗面台、マルチカラーの床、開き戸のシャワー、セメントタイル) の写真
小さなビーチスタイルのおしゃれなバスルーム (浴槽なし) (シェーカースタイル扉のキャビネット、中間色木目調キャビネット、アルコーブ型シャワー、分離型トイレ、白いタイル、黒い壁、セメントタイルの床、アンダーカウンター洗面器、クオーツストーンの洗面台、マルチカラーの床、開き戸のシャワー、セメントタイル) の写真

This project was a primary suite remodel that we began pre-pandemic. The primary bedroom was an addition to this waterfront home and we added character with bold board-and-batten statement wall, rich natural textures, and brushed metals. The primary bathroom received a custom white oak vanity that spanned over nine feet long, brass and matte black finishes, and an oversized steam shower in Zellige-inspired tile.
ビーチスタイルの浴室・バスルームの写真
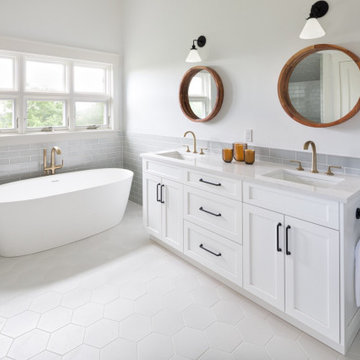
Lastly, the primary bathroom received a natural and clean refresh. The light grey subway tiles add the perfect amount of subtle color to this serene bathroom renovation. White honeycomb tiles add a spa-like feeling throughout the entire bathroom. No primary bathroom is complete without the perfect tub for a relaxing night at home. Again, the brass detail of the ink and bathtub hardware gives the most natural and straightforward bathroom warmth and richness.
Photo by Mark Quentin / StudioQphoto.com
160
