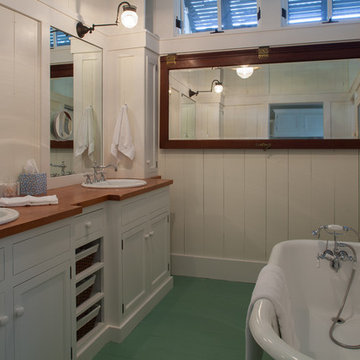ビーチスタイルの浴室・バスルーム (緑の床) の写真

The layout of this bathroom was reconfigured by locating the new tub on the rear wall, and putting the toilet on the left of the vanity.
The wall on the left of the existing vanity was taken out.
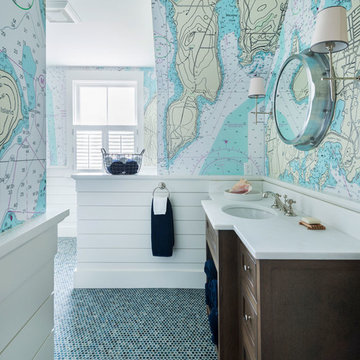
Nat Rea
Architecture by Abby Campbell King
プロビデンスにあるビーチスタイルのおしゃれな浴室 (濃色木目調キャビネット、マルチカラーの壁、モザイクタイル、アンダーカウンター洗面器、緑の床) の写真
プロビデンスにあるビーチスタイルのおしゃれな浴室 (濃色木目調キャビネット、マルチカラーの壁、モザイクタイル、アンダーカウンター洗面器、緑の床) の写真

This elegant 3/4 bath masterfully combines subtle and classy finishes. Satin brass hardware, plumbing fixtures, sconce light fixture, and mirror frame inlay add a bit of sparkle to the muted colors of the white oak vanity and the pale green floor tiles. Shower tile from Ann Sacks, Cambria countertop and backsplash, Phillip Jeffries wallpaper and bulit-in, custom white oak niche and shelves.

Teen Girls Bathroom
マイアミにある高級な小さなビーチスタイルのおしゃれな子供用バスルーム (家具調キャビネット、グレーのキャビネット、アルコーブ型浴槽、シャワー付き浴槽 、一体型トイレ 、緑のタイル、セラミックタイル、緑の壁、モザイクタイル、アンダーカウンター洗面器、クオーツストーンの洗面台、緑の床、引戸のシャワー、白い洗面カウンター) の写真
マイアミにある高級な小さなビーチスタイルのおしゃれな子供用バスルーム (家具調キャビネット、グレーのキャビネット、アルコーブ型浴槽、シャワー付き浴槽 、一体型トイレ 、緑のタイル、セラミックタイル、緑の壁、モザイクタイル、アンダーカウンター洗面器、クオーツストーンの洗面台、緑の床、引戸のシャワー、白い洗面カウンター) の写真
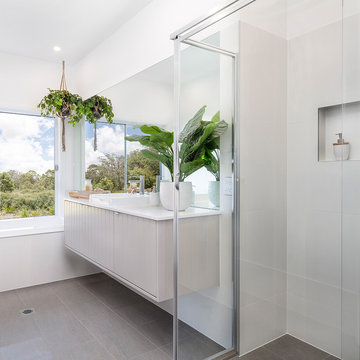
シドニーにある広いビーチスタイルのおしゃれなマスターバスルーム (シェーカースタイル扉のキャビネット、白いキャビネット、コーナー設置型シャワー、白いタイル、セラミックタイル、白い壁、セメントタイルの床、アンダーカウンター洗面器、大理石の洗面台、緑の床、開き戸のシャワー、白い洗面カウンター) の写真
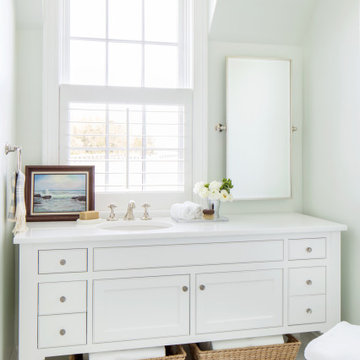
リッチモンドにある中くらいなビーチスタイルのおしゃれなマスターバスルーム (インセット扉のキャビネット、白いキャビネット、ドロップイン型浴槽、シャワー付き浴槽 、分離型トイレ、白いタイル、サブウェイタイル、緑の壁、モザイクタイル、アンダーカウンター洗面器、珪岩の洗面台、緑の床、オープンシャワー、白い洗面カウンター) の写真

The soft green opalescent tile in the shower and on the floor creates a subtle tactile geometry, in harmony with the matte white paint used on the wall and ceiling; semi gloss is used on the trim for additional subtle contrast. The sink has clean simple lines while providing much-needed accessible storage space. A clear frameless shower enclosure allows unobstructed views of the space.

他の地域にあるビーチスタイルのおしゃれな浴室 (白いキャビネット、白いタイル、サブウェイタイル、オレンジの壁、アンダーカウンター洗面器、緑の床、白い洗面カウンター、落し込みパネル扉のキャビネット) の写真

ロサンゼルスにあるビーチスタイルのおしゃれなバスルーム (浴槽なし) (緑のキャビネット、白い壁、セメントタイルの床、緑の床、落し込みパネル扉のキャビネット) の写真
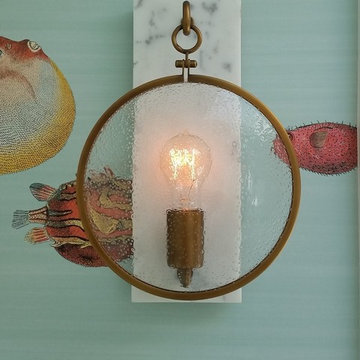
ミルウォーキーにある高級な中くらいなビーチスタイルのおしゃれな子供用バスルーム (フラットパネル扉のキャビネット、中間色木目調キャビネット、アルコーブ型浴槽、シャワー付き浴槽 、壁掛け式トイレ、マルチカラーのタイル、マルチカラーの壁、モザイクタイル、ベッセル式洗面器、御影石の洗面台、緑の床、シャワーカーテン) の写真
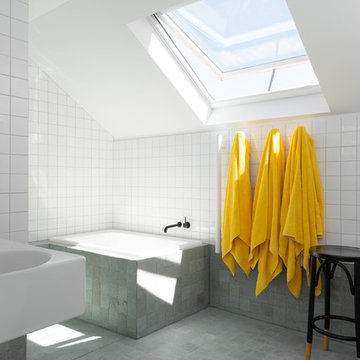
The project was the result of a highly collaborative design process between the client and architect. This collaboration led to a design outcome which prioritised light, expanding volumes and increasing connectivity both within the home and out to the garden.
Within the complex original plan, rational solutions were found to make sense of late twentieth century extensions and underutilised spaces. Compartmentalised spaces have been reprogrammed to allow for generous open plan living. A series of internal voids were used to promote social connection across and between floors, while introducing new light into the depths of the home.

Mark Lohman
ロサンゼルスにある広いビーチスタイルのおしゃれな子供用バスルーム (シェーカースタイル扉のキャビネット、白いキャビネット、置き型浴槽、分離型トイレ、緑のタイル、セラミックタイル、白い壁、磁器タイルの床、アンダーカウンター洗面器、クオーツストーンの洗面台、緑の床) の写真
ロサンゼルスにある広いビーチスタイルのおしゃれな子供用バスルーム (シェーカースタイル扉のキャビネット、白いキャビネット、置き型浴槽、分離型トイレ、緑のタイル、セラミックタイル、白い壁、磁器タイルの床、アンダーカウンター洗面器、クオーツストーンの洗面台、緑の床) の写真
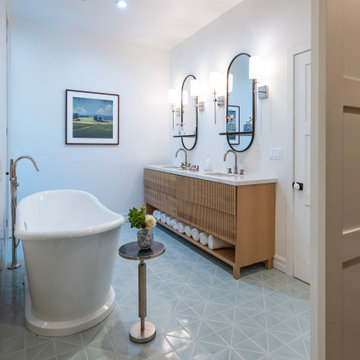
Drew Scott wanted every inch of this dreamy bathroom on the Property Brothers’ series Brother vs Brother to exude luxury, and a floor of 6” Triangle Tile in soft green Salton Sea ensures that his design vision was fulfilled from the ground up (see the coordinating closet here!).
DESIGN
Drew Scott
PHOTOS
The Property Brothers
TILE SHOWN
6" Triangle Salton Sea
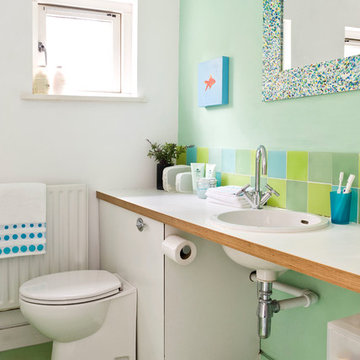
Mark Welsh, Metro Design
他の地域にあるビーチスタイルのおしゃれな浴室 (オーバーカウンターシンク、木製洗面台、分離型トイレ、緑のタイル、セラミックタイル、緑の壁、セラミックタイルの床、緑の床、白い洗面カウンター) の写真
他の地域にあるビーチスタイルのおしゃれな浴室 (オーバーカウンターシンク、木製洗面台、分離型トイレ、緑のタイル、セラミックタイル、緑の壁、セラミックタイルの床、緑の床、白い洗面カウンター) の写真
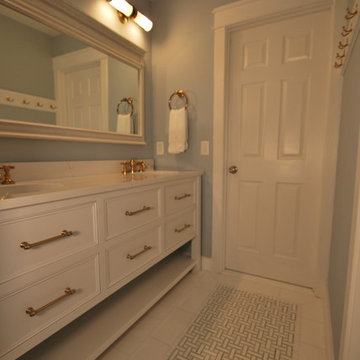
Green and white bathroom renovation by Michael Molesky Interior Design in Rehoboth Beach, Delaware. Green and white marble mosaic floor tile. White custom double vanity with quartz counter.
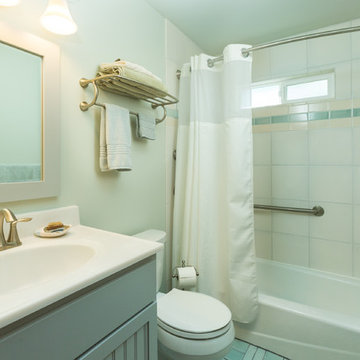
The bathroom reflects a delicate color palette that the owners were drawn to. The color selection provided more visual interest to the small room while making it appear larger.
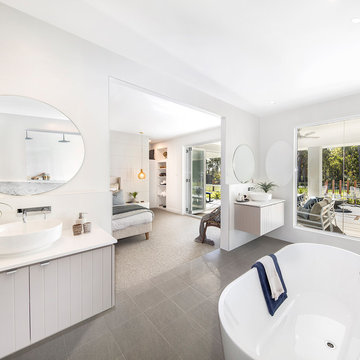
シドニーにある広いビーチスタイルのおしゃれなマスターバスルーム (シェーカースタイル扉のキャビネット、白いキャビネット、コーナー設置型シャワー、白いタイル、セラミックタイル、白い壁、セメントタイルの床、アンダーカウンター洗面器、大理石の洗面台、緑の床、開き戸のシャワー、白い洗面カウンター) の写真
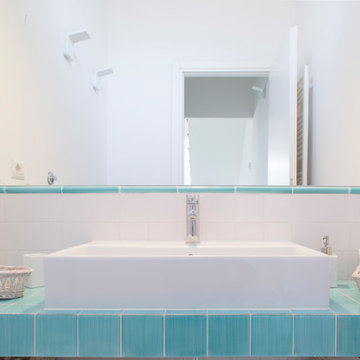
Cecilia Bordoni
ローマにある低価格の小さなビーチスタイルのおしゃれな浴室 (オープンシェルフ、分離型トイレ、白いタイル、セラミックタイル、白い壁、セラミックタイルの床、横長型シンク、タイルの洗面台、緑の床) の写真
ローマにある低価格の小さなビーチスタイルのおしゃれな浴室 (オープンシェルフ、分離型トイレ、白いタイル、セラミックタイル、白い壁、セラミックタイルの床、横長型シンク、タイルの洗面台、緑の床) の写真
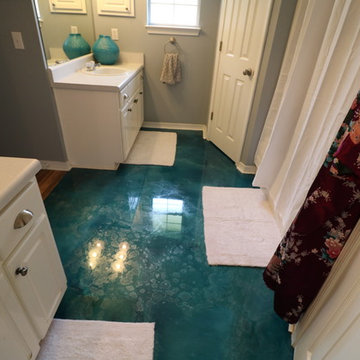
This beautiful floor was installed over tile. It's very easy to clean and not slippery.
ビーチスタイルのおしゃれな浴室 (コンクリートの床、緑の床) の写真
ビーチスタイルのおしゃれな浴室 (コンクリートの床、緑の床) の写真
ビーチスタイルの浴室・バスルーム (緑の床) の写真
1
