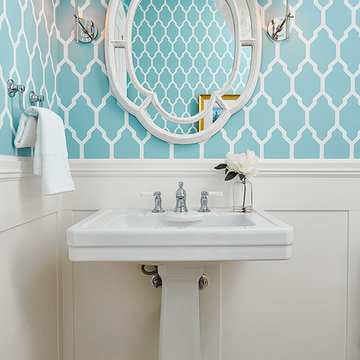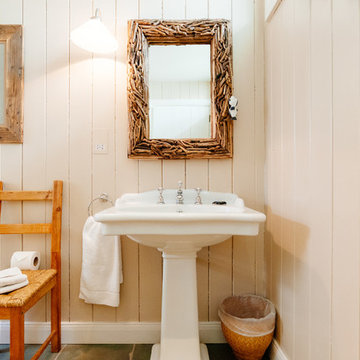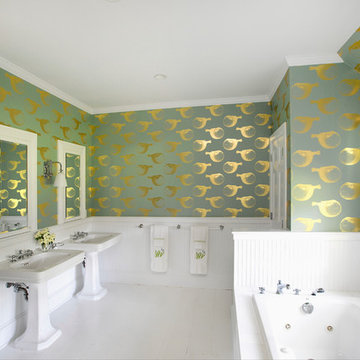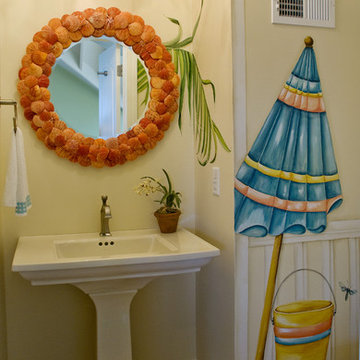ビーチスタイルの浴室・バスルーム (ペデスタルシンク) の写真

ジーロングにあるラグジュアリーな広いビーチスタイルのおしゃれなマスターバスルーム (フラットパネル扉のキャビネット、淡色木目調キャビネット、オープン型シャワー、緑のタイル、セラミックタイル、磁器タイルの床、ペデスタルシンク、クオーツストーンの洗面台、グレーの床、オープンシャワー、白い洗面カウンター、独立型洗面台) の写真
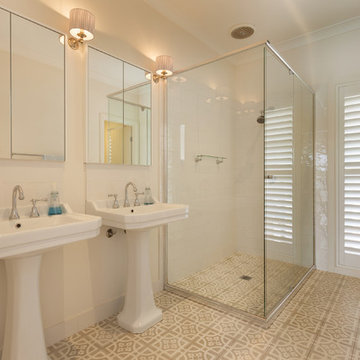
他の地域にある高級な中くらいなビーチスタイルのおしゃれなマスターバスルーム (コーナー設置型シャワー、白いタイル、白い壁、ペデスタルシンク、ベージュの床、引戸のシャワー、セメントタイルの床) の写真
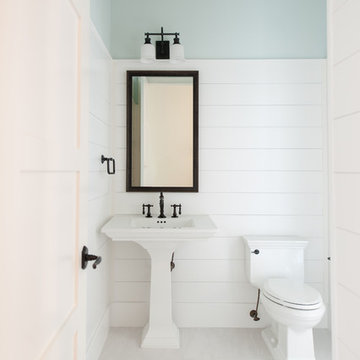
4 beds 5 baths 4,447 sqft
RARE FIND! NEW HIGH-TECH, LAKE FRONT CONSTRUCTION ON HIGHLY DESIRABLE WINDERMERE CHAIN OF LAKES. This unique home site offers the opportunity to enjoy lakefront living on a private cove with the beauty and ambiance of a classic "Old Florida" home. With 150 feet of lake frontage, this is a very private lot with spacious grounds, gorgeous landscaping, and mature oaks. This acre plus parcel offers the beauty of the Butler Chain, no HOA, and turn key convenience. High-tech smart house amenities and the designer furnishings are included. Natural light defines the family area featuring wide plank hickory hardwood flooring, gas fireplace, tongue and groove ceilings, and a rear wall of disappearing glass opening to the covered lanai. The gourmet kitchen features a Wolf cooktop, Sub-Zero refrigerator, and Bosch dishwasher, exotic granite counter tops, a walk in pantry, and custom built cabinetry. The office features wood beamed ceilings. With an emphasis on Florida living the large covered lanai with summer kitchen, complete with Viking grill, fridge, and stone gas fireplace, overlook the sparkling salt system pool and cascading spa with sparkling lake views and dock with lift. The private master suite and luxurious master bath include granite vanities, a vessel tub, and walk in shower. Energy saving and organic with 6-zone HVAC system and Nest thermostats, low E double paned windows, tankless hot water heaters, spray foam insulation, whole house generator, and security with cameras. Property can be gated.
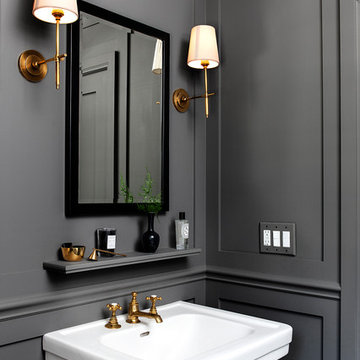
Heidi's Bridge Photography
ニューヨークにある高級な中くらいなビーチスタイルのおしゃれな浴室 (オープンシェルフ、アルコーブ型浴槽、シャワー付き浴槽 、白いタイル、大理石タイル、大理石の洗面台、シャワーカーテン、グレーの壁、ペデスタルシンク) の写真
ニューヨークにある高級な中くらいなビーチスタイルのおしゃれな浴室 (オープンシェルフ、アルコーブ型浴槽、シャワー付き浴槽 、白いタイル、大理石タイル、大理石の洗面台、シャワーカーテン、グレーの壁、ペデスタルシンク) の写真
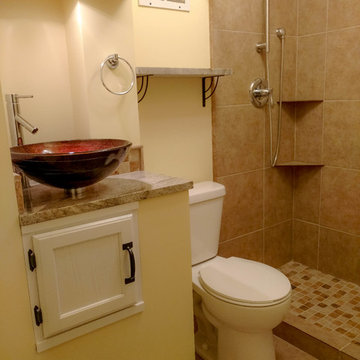
Bartler Mable and Tile
シカゴにある高級な小さなビーチスタイルのおしゃれなバスルーム (浴槽なし) (落し込みパネル扉のキャビネット、白いキャビネット、アルコーブ型シャワー、一体型トイレ 、茶色いタイル、セラミックタイル、黄色い壁、ペデスタルシンク、珪岩の洗面台) の写真
シカゴにある高級な小さなビーチスタイルのおしゃれなバスルーム (浴槽なし) (落し込みパネル扉のキャビネット、白いキャビネット、アルコーブ型シャワー、一体型トイレ 、茶色いタイル、セラミックタイル、黄色い壁、ペデスタルシンク、珪岩の洗面台) の写真
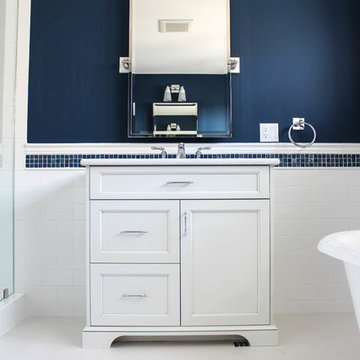
ニューヨークにある高級な中くらいなビーチスタイルのおしゃれなマスターバスルーム (ペデスタルシンク、インセット扉のキャビネット、大理石の洗面台、猫足バスタブ、アルコーブ型シャワー、一体型トイレ 、ベージュのタイル、セラミックタイル、白い壁、磁器タイルの床、白いキャビネット) の写真
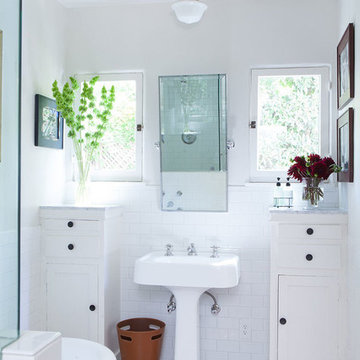
ロサンゼルスにあるビーチスタイルのおしゃれなお風呂の窓 (ペデスタルシンク、シェーカースタイル扉のキャビネット、白いキャビネット、置き型浴槽、白いタイル、サブウェイタイル、白い壁) の写真

Staining this floor made all the difference! We even used copper nails to tack down the flooring which sparkle like little gems.
ニューヨークにある高級なビーチスタイルのおしゃれな浴室 (ペデスタルシンク、アルコーブ型シャワー、分離型トイレ、オレンジの壁、塗装フローリング、ターコイズの床) の写真
ニューヨークにある高級なビーチスタイルのおしゃれな浴室 (ペデスタルシンク、アルコーブ型シャワー、分離型トイレ、オレンジの壁、塗装フローリング、ターコイズの床) の写真
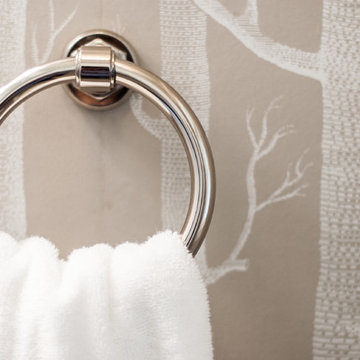
A spacious seaside house was created for a family to vacation in and eventually retire to. A blend of transitional details, nautical accents, and textures were chosen to create this calming and serene coastal escape.
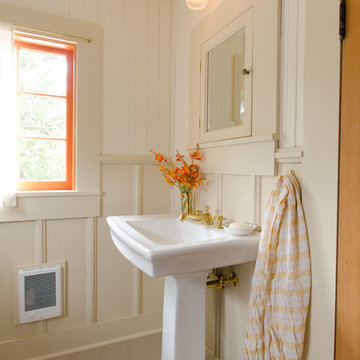
A small bathroom with a pedestal sink, built-in medicine cabinet, casement window and shades of white walls is light and bright.
ポートランドにあるビーチスタイルのおしゃれな浴室 (ペデスタルシンク) の写真
ポートランドにあるビーチスタイルのおしゃれな浴室 (ペデスタルシンク) の写真
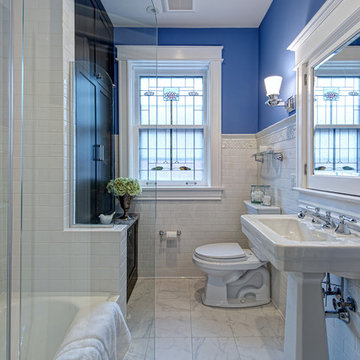
Sophistication with a timeless sense of chic describes this beautiful bath renovation. A vintage European look is acheived using the "Lutezia" pedestal lavatory by Porcher. The bath is enclosed with a round top tub shield by Fleurco. The original stained glass window and medicine cabinets were integrated flawlessly. Pristine subway tile is bordered with Stone A La Mod inset, crown and floor molding echos the craftsmanship of a vintage bath.
Paint Sherwin Williams, "Lobeila" 6809
Matthew Harrer Photography
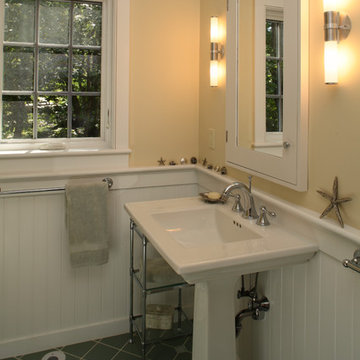
Photo by Randall Ashey
ポートランド(メイン)にあるお手頃価格の小さなビーチスタイルのおしゃれなバスルーム (浴槽なし) (黄色い壁、セラミックタイルの床、ペデスタルシンク、緑のタイル、セラミックタイル) の写真
ポートランド(メイン)にあるお手頃価格の小さなビーチスタイルのおしゃれなバスルーム (浴槽なし) (黄色い壁、セラミックタイルの床、ペデスタルシンク、緑のタイル、セラミックタイル) の写真
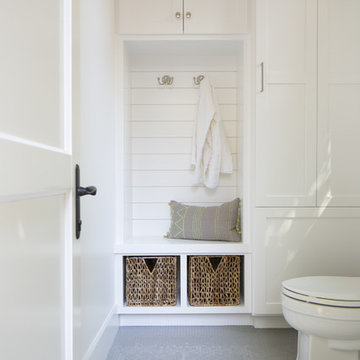
Ryan Garvin
オレンジカウンティにある小さなビーチスタイルのおしゃれなバスルーム (浴槽なし) (一体型トイレ 、白い壁、ペデスタルシンク) の写真
オレンジカウンティにある小さなビーチスタイルのおしゃれなバスルーム (浴槽なし) (一体型トイレ 、白い壁、ペデスタルシンク) の写真
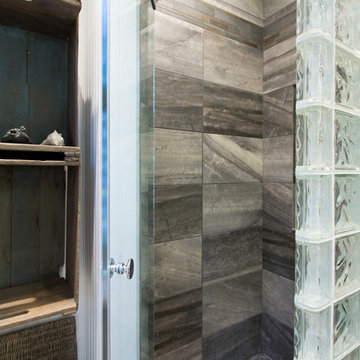
Open Photography
トロントにあるラグジュアリーな中くらいなビーチスタイルのおしゃれな浴室 (グレーのタイル、磁器タイル、マルチカラーの壁、磁器タイルの床、ペデスタルシンク、ガラスの洗面台、コーナー設置型シャワー、分離型トイレ) の写真
トロントにあるラグジュアリーな中くらいなビーチスタイルのおしゃれな浴室 (グレーのタイル、磁器タイル、マルチカラーの壁、磁器タイルの床、ペデスタルシンク、ガラスの洗面台、コーナー設置型シャワー、分離型トイレ) の写真
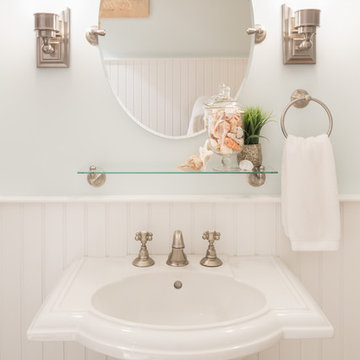
As innkeepers, Lois and Evan Evans know all about hospitality. So after buying a 1955 Cape Cod cottage whose interiors hadn’t been updated since the 1970s, they set out on a whole-house renovation, a major focus of which was the kitchen.
The goal of this renovation was to create a space that would be efficient and inviting for entertaining, as well as compatible with the home’s beach-cottage style.
Cape Associates removed the wall separating the kitchen from the dining room to create an open, airy layout. The ceilings were raised and clad in shiplap siding and highlighted with new pine beams, reflective of the cottage style of the home. New windows add a vintage look.
The designer used a whitewashed palette and traditional cabinetry to push a casual and beachy vibe, while granite countertops add a touch of elegance.
The layout was rearranged to include an island that’s roomy enough for casual meals and for guests to hang around when the owners are prepping party meals.
Placing the main sink and dishwasher in the island instead of the usual under-the-window spot was a decision made by Lois early in the planning stages. “If we have guests over, I can face everyone when I’m rinsing vegetables or washing dishes,” she says. “Otherwise, my back would be turned.”
The old avocado-hued linoleum flooring had an unexpected bonus: preserving the original oak floors, which were refinished.
The new layout includes room for the homeowners’ hutch from their previous residence, as well as an old pot-bellied stove, a family heirloom. A glass-front cabinet allows the homeowners to show off colorful dishes. Bringing the cabinet down to counter level adds more storage. Stacking the microwave, oven and warming drawer adds efficiency.
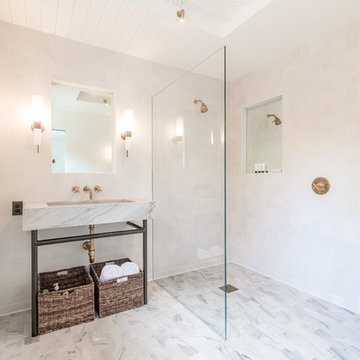
Master bath with quartzite floor and basin, Heath wall tiles, sunken and integrally lit mirrors, and an intricately patterned ceiling inset.
Images | Kurt Jordan Photography
ビーチスタイルの浴室・バスルーム (ペデスタルシンク) の写真
1
