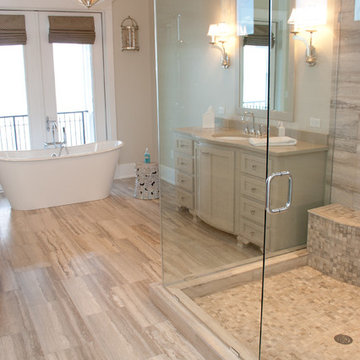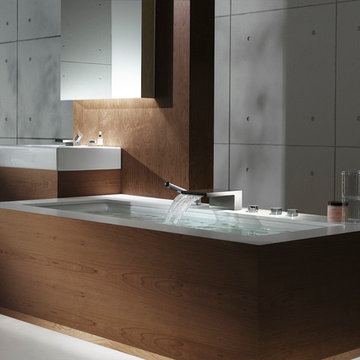浴室・バスルーム (木目調タイル) の写真
絞り込み:
資材コスト
並び替え:今日の人気順
写真 81〜100 枚目(全 1,181 枚)
1/2

By completely reimagining the original layout of this primary bath, I was able to transform a sterile room with mirrors on every wall and very little bathing privacy, into a stunning, intimate, and serene bathroom for my clients. My design inspiration is the organic textures and finishes of Bali, which create an unexpectedly dramatic, curated environment. My "outside of the box" vision began with transforming the original shower into a requested second toilet room. I redesigned the other side of the bathroom into a huge shower with bench, lighted shampoo niches and multi-function faucets including a ceiling mounted rain head. A lovely free-standing tub is tucked behind the shower to provide privacy for the bather. The unique layout of back-to-back vanities on the peninsula allowed for a stunning quartz waterfall feature. The two vessel sinks are separated by custom built, two sided lighted mirrors, that suspend from the ceiling. The lavatory faucets even have a pullout sprayer for easy sink cleaning (another client request). Wood look tile on the walls, pebble stone shower pan, textured 3D tile and striking Cambria Clovelly quartz all blend seamlessly to create a gorgeous space for my clients.
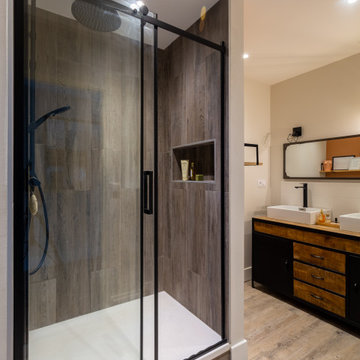
リヨンにある中くらいなインダストリアルスタイルのおしゃれなマスターバスルーム (インセット扉のキャビネット、濃色木目調キャビネット、アルコーブ型シャワー、グレーのタイル、木目調タイル、ベージュの壁、木目調タイルの床、オーバーカウンターシンク、木製洗面台、引戸のシャワー、洗濯室、洗面台2つ、独立型洗面台) の写真

natural wood tones and rich earthy colored tiles make this master bathroom a daily pleasire.
他の地域にある中くらいなコンテンポラリースタイルのおしゃれな子供用バスルーム (フラットパネル扉のキャビネット、淡色木目調キャビネット、ドロップイン型浴槽、コーナー設置型シャワー、一体型トイレ 、茶色いタイル、木目調タイル、白い壁、セラミックタイルの床、オーバーカウンターシンク、人工大理石カウンター、茶色い床、開き戸のシャワー、白い洗面カウンター、シャワーベンチ、洗面台2つ、フローティング洗面台) の写真
他の地域にある中くらいなコンテンポラリースタイルのおしゃれな子供用バスルーム (フラットパネル扉のキャビネット、淡色木目調キャビネット、ドロップイン型浴槽、コーナー設置型シャワー、一体型トイレ 、茶色いタイル、木目調タイル、白い壁、セラミックタイルの床、オーバーカウンターシンク、人工大理石カウンター、茶色い床、開き戸のシャワー、白い洗面カウンター、シャワーベンチ、洗面台2つ、フローティング洗面台) の写真
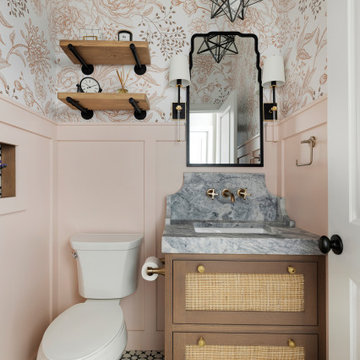
ミネアポリスにある低価格の小さなおしゃれな浴室 (フラットパネル扉のキャビネット、茶色いキャビネット、分離型トイレ、ピンクのタイル、木目調タイル、ピンクの壁、大理石の床、一体型シンク、御影石の洗面台、白い床、グレーの洗面カウンター、洗面台1つ、独立型洗面台、壁紙) の写真
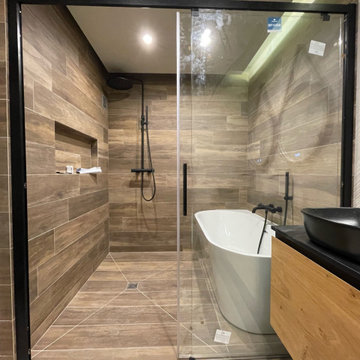
Exécution
他の地域にある中くらいなコンテンポラリースタイルのおしゃれな浴室 (黒いキャビネット、置き型浴槽、洗い場付きシャワー、ベージュのタイル、木目調タイル、ベージュの壁、木目調タイルの床、オーバーカウンターシンク、タイルの洗面台、引戸のシャワー、黒い洗面カウンター、洗面台2つ、フローティング洗面台、折り上げ天井) の写真
他の地域にある中くらいなコンテンポラリースタイルのおしゃれな浴室 (黒いキャビネット、置き型浴槽、洗い場付きシャワー、ベージュのタイル、木目調タイル、ベージュの壁、木目調タイルの床、オーバーカウンターシンク、タイルの洗面台、引戸のシャワー、黒い洗面カウンター、洗面台2つ、フローティング洗面台、折り上げ天井) の写真
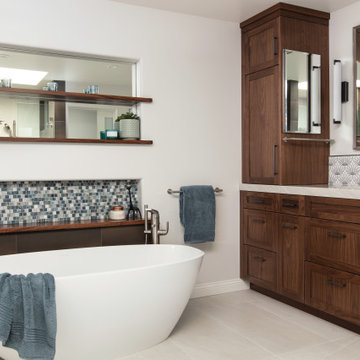
Relaxed and Coastal master bath
サンディエゴにある高級な中くらいなビーチスタイルのおしゃれなマスターバスルーム (シェーカースタイル扉のキャビネット、茶色いキャビネット、置き型浴槽、ダブルシャワー、茶色いタイル、木目調タイル、白い壁、セラミックタイルの床、一体型シンク、クオーツストーンの洗面台、白い床、開き戸のシャワー、ベージュのカウンター、洗面台2つ、造り付け洗面台) の写真
サンディエゴにある高級な中くらいなビーチスタイルのおしゃれなマスターバスルーム (シェーカースタイル扉のキャビネット、茶色いキャビネット、置き型浴槽、ダブルシャワー、茶色いタイル、木目調タイル、白い壁、セラミックタイルの床、一体型シンク、クオーツストーンの洗面台、白い床、開き戸のシャワー、ベージュのカウンター、洗面台2つ、造り付け洗面台) の写真

フィラデルフィアにある中くらいなトランジショナルスタイルのおしゃれなバスルーム (浴槽なし) (シェーカースタイル扉のキャビネット、ヴィンテージ仕上げキャビネット、一体型トイレ 、グレーのタイル、木目調タイル、グレーの壁、ラミネートの床、アンダーカウンター洗面器、珪岩の洗面台、茶色い床、引戸のシャワー、グレーの洗面カウンター、洗面台1つ、造り付け洗面台、パネル壁) の写真
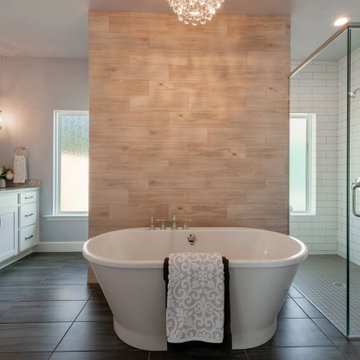
他の地域にあるカントリー風のおしゃれなマスターバスルーム (白いキャビネット、置き型浴槽、ダブルシャワー、一体型トイレ 、木目調タイル、グレーの壁、オーバーカウンターシンク、グレーの床、開き戸のシャワー、グレーの洗面カウンター、洗面台2つ、造り付け洗面台) の写真
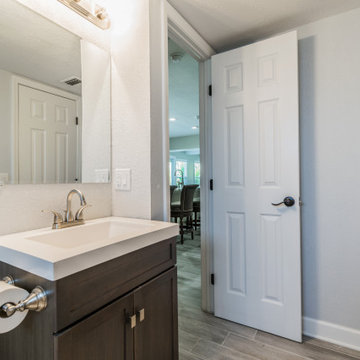
タンパにあるお手頃価格の小さなビーチスタイルのおしゃれな子供用バスルーム (シェーカースタイル扉のキャビネット、茶色いキャビネット、木目調タイルの床、クオーツストーンの洗面台、白い洗面カウンター、洗面台1つ、独立型洗面台、ドロップイン型浴槽、シャワー付き浴槽 、グレーのタイル、木目調タイル、グレーの床) の写真
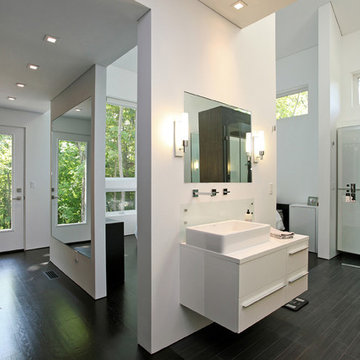
Colin Corbo & Michael Bowman Photography
ニューヨークにあるコンテンポラリースタイルのおしゃれな浴室 (木目調タイル、ベッセル式洗面器、フラットパネル扉のキャビネット、ラミネートカウンター、白いキャビネット、黒いタイル、白い壁、濃色無垢フローリング、オープン型シャワー、一体型トイレ ) の写真
ニューヨークにあるコンテンポラリースタイルのおしゃれな浴室 (木目調タイル、ベッセル式洗面器、フラットパネル扉のキャビネット、ラミネートカウンター、白いキャビネット、黒いタイル、白い壁、濃色無垢フローリング、オープン型シャワー、一体型トイレ ) の写真
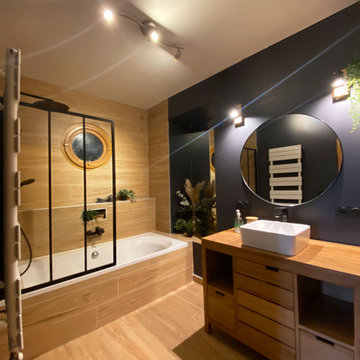
Ensemble de meuble : TIKAMOON
Miroir : LEROY MERLIN
Carrelage imitation parquet : LEROY MERLIN
Robinetterie : LEROY MERLIN
Luminaires : LEROY MERLIN
リヨンにあるお手頃価格の中くらいなインダストリアルスタイルのおしゃれな浴室 (ベージュのタイル、木目調タイル、木製洗面台、洗面台1つ) の写真
リヨンにあるお手頃価格の中くらいなインダストリアルスタイルのおしゃれな浴室 (ベージュのタイル、木目調タイル、木製洗面台、洗面台1つ) の写真

The master bathroom space, with a large custom tile shower with frame less glass and storage niches, double vanity and toilet with linen storage alongside it.

Pour cette salle de bain nous avons réunit les WC et l’ancienne salle de bain en une seule pièce pour plus de lisibilité et plus d’espace. La création d’un claustra vient séparer les deux fonctions. Puis du mobilier sur mesure vient parfaitement compléter les rangement de cette salle de bain en intégrant la machine à laver.
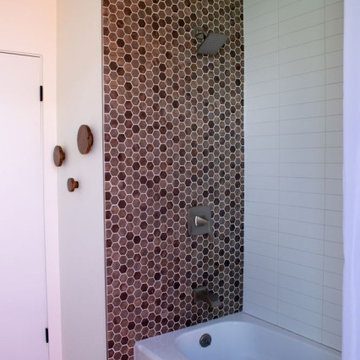
Wood-look mosaic shower wall tile complemented with 3x9 white ceramic wall tile.
オレンジカウンティにあるお手頃価格の小さなミッドセンチュリースタイルのおしゃれなマスターバスルーム (アルコーブ型浴槽、シャワー付き浴槽 、茶色いタイル、木目調タイル、白い壁、磁器タイルの床、ベージュの床、シャワーカーテン、塗装板張りの天井) の写真
オレンジカウンティにあるお手頃価格の小さなミッドセンチュリースタイルのおしゃれなマスターバスルーム (アルコーブ型浴槽、シャワー付き浴槽 、茶色いタイル、木目調タイル、白い壁、磁器タイルの床、ベージュの床、シャワーカーテン、塗装板張りの天井) の写真

Stunning Primary bathroom as part of a new construction
ロサンゼルスにある高級な広いモダンスタイルのおしゃれなマスターバスルーム (置き型浴槽、コーナー設置型シャワー、茶色いタイル、木目調タイル、磁器タイルの床、白い床、開き戸のシャワー、シャワーベンチ) の写真
ロサンゼルスにある高級な広いモダンスタイルのおしゃれなマスターバスルーム (置き型浴槽、コーナー設置型シャワー、茶色いタイル、木目調タイル、磁器タイルの床、白い床、開き戸のシャワー、シャワーベンチ) の写真

This Condo has been in the family since it was first built. And it was in desperate need of being renovated. The kitchen was isolated from the rest of the condo. The laundry space was an old pantry that was converted. We needed to open up the kitchen to living space to make the space feel larger. By changing the entrance to the first guest bedroom and turn in a den with a wonderful walk in owners closet.
Then we removed the old owners closet, adding that space to the guest bath to allow us to make the shower bigger. In addition giving the vanity more space.
The rest of the condo was updated. The master bath again was tight, but by removing walls and changing door swings we were able to make it functional and beautiful all that the same time.

This existing sleeping porch was reworked into a stunning Mid Century bathroom complete with geometric shapes that add interest and texture. Rich woods add warmth to the black and white tiles. Wood tile was installed on the shower walls and pick up on the wood vanity and Asian-inspired custom built armoire.
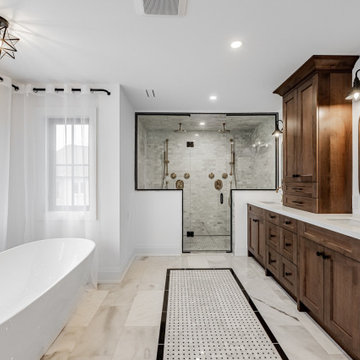
Embark on a journey of design fusion with our transformative bathroom renovation project, aptly titled 'Timeless Fusion.' This endeavor seamlessly marries the charm of a Brown Vintage Vanity with the sleek allure of Modern Elegance, creating a symphony of styles that revitalizes your bathroom space.
The focal point of the project, the Brown Vintage Vanity, adds a touch of old-school charm. Its warm and rich tones evoke a sense of nostalgia, creating a welcoming atmosphere reminiscent of a bygone era. This vintage element is thoughtfully juxtaposed with the clean lines and modern aesthetic of the overall design, establishing a harmonious blend that transcends time.
浴室・バスルーム (木目調タイル) の写真
5
