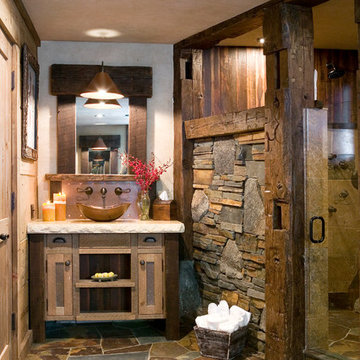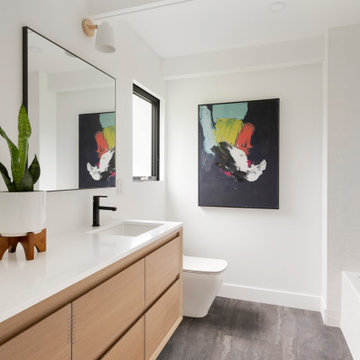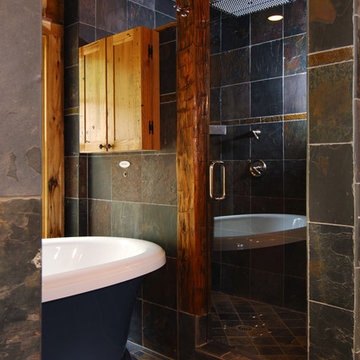浴室・バスルーム (スレートタイル、木目調タイル) の写真
絞り込み:
資材コスト
並び替え:今日の人気順
写真 1〜20 枚目(全 2,731 枚)
1/3

Stunning Primary bathroom as part of a new construction
ロサンゼルスにある高級な広いモダンスタイルのおしゃれなマスターバスルーム (置き型浴槽、コーナー設置型シャワー、茶色いタイル、木目調タイル、磁器タイルの床、白い床、開き戸のシャワー、シャワーベンチ) の写真
ロサンゼルスにある高級な広いモダンスタイルのおしゃれなマスターバスルーム (置き型浴槽、コーナー設置型シャワー、茶色いタイル、木目調タイル、磁器タイルの床、白い床、開き戸のシャワー、シャワーベンチ) の写真

This existing sleeping porch was reworked into a stunning Mid Century bathroom complete with geometric shapes that add interest and texture. Rich woods add warmth to the black and white tiles. Wood tile was installed on the shower walls and pick up on the wood vanity and Asian-inspired custom built armoire.

Photos: MIkiko Kikuyama
Pendants: Solitaire by Niche Modern
Medicine Cabinet: Kohler
Wall Tile: Graphite Cleft Slate by Stone Source
Floor Tile: Spa White Velvet by Stone Source
Floor Mats: Teak Floor Mat by CB2
Basin: Larissa by Toto
Faucet: Zuchetti
Vanity: Custom Teak veneer ~5'0" x 22"
Tub: Nexus by Toto

This Condo has been in the family since it was first built. And it was in desperate need of being renovated. The kitchen was isolated from the rest of the condo. The laundry space was an old pantry that was converted. We needed to open up the kitchen to living space to make the space feel larger. By changing the entrance to the first guest bedroom and turn in a den with a wonderful walk in owners closet.
Then we removed the old owners closet, adding that space to the guest bath to allow us to make the shower bigger. In addition giving the vanity more space.
The rest of the condo was updated. The master bath again was tight, but by removing walls and changing door swings we were able to make it functional and beautiful all that the same time.

ミネアポリスにあるラスティックスタイルのおしゃれな浴室 (濃色木目調キャビネット、木製洗面台、オーバーカウンターシンク、シェーカースタイル扉のキャビネット、アルコーブ型シャワー、茶色いタイル、ベージュの壁、茶色い床、スレートタイル、ブラウンの洗面カウンター) の写真

シアトルにある広いコンテンポラリースタイルのおしゃれなマスターバスルーム (フラットパネル扉のキャビネット、淡色木目調キャビネット、置き型浴槽、オープン型シャワー、ベージュのタイル、木目調タイル、アンダーカウンター洗面器、ベージュの床、開き戸のシャワー、黒い洗面カウンター、洗面台2つ、フローティング洗面台) の写真

Hudson Valley Sustainable Luxury
Welcome to an enchanting haven nestled in the heart of the woods, where iconic, weathered modular cabins, made of Cross-Laminated Timber (CLT) and reclaimed wood, radiate tranquility and sustainability. With a regenerative, carbon-sequestering design, these serene structures take inspiration from American tonalism, featuring soft edges, blurred details, and a soothing palette of dark white and light brown. Large glass elements infuse the interiors with abundant natural light, amplifying the stunning outdoor scenes, while the modernist landscapes capture nature's essence. These custom homes, adorned in muted, earthy tones, provide a harmonious retreat that masterfully integrates the built environment with its natural surroundings.

This Columbia, Missouri home’s master bathroom was a full gut remodel. Dimensions In Wood’s expert team handled everything including plumbing, electrical, tile work, cabinets, and more!
Electric, Heated Tile Floor
Starting at the bottom, this beautiful bathroom sports electrical radiant, in-floor heating beneath the wood styled non-slip tile. With the style of a hardwood and none of the drawbacks, this tile will always be warm, look beautiful, and be completely waterproof. The tile was also carried up onto the walls of the walk in shower.
Full Tile Low Profile Shower with all the comforts
A low profile Cloud Onyx shower base is very low maintenance and incredibly durable compared to plastic inserts. Running the full length of the wall is an Onyx shelf shower niche for shampoo bottles, soap and more. Inside a new shower system was installed including a shower head, hand sprayer, water controls, an in-shower safety grab bar for accessibility and a fold-down wooden bench seat.
Make-Up Cabinet
On your left upon entering this renovated bathroom a Make-Up Cabinet with seating makes getting ready easy. A full height mirror has light fixtures installed seamlessly for the best lighting possible. Finally, outlets were installed in the cabinets to hide away small appliances.
Every Master Bath needs a Dual Sink Vanity
The dual sink Onyx countertop vanity leaves plenty of space for two to get ready. The durable smooth finish is very easy to clean and will stand up to daily use without complaint. Two new faucets in black match the black hardware adorning Bridgewood factory cabinets.
Robern medicine cabinets were installed in both walls, providing additional mirrors and storage.
Contact Us Today to discuss Translating Your Master Bathroom Vision into a Reality.

Master ensuite features a black vanity with modern brushed gold pulls, white quartz counter top, brushed gold faucets, aged gold brass wall sconces, black framed rectangular mirrors against a ceramic tile wood design wall.

Complete redesign of bathroom, custom designed and built vanity. Wall mirror with integrated light. Wood look tile in shower.
サンフランシスコにあるお手頃価格の中くらいなコンテンポラリースタイルのおしゃれなバスルーム (浴槽なし) (黒いキャビネット、アルコーブ型シャワー、アンダーカウンター洗面器、人工大理石カウンター、開き戸のシャワー、黒い洗面カウンター、フラットパネル扉のキャビネット、分離型トイレ、茶色いタイル、木目調タイル、白い壁、ベージュの床、洗面台1つ、フローティング洗面台) の写真
サンフランシスコにあるお手頃価格の中くらいなコンテンポラリースタイルのおしゃれなバスルーム (浴槽なし) (黒いキャビネット、アルコーブ型シャワー、アンダーカウンター洗面器、人工大理石カウンター、開き戸のシャワー、黒い洗面カウンター、フラットパネル扉のキャビネット、分離型トイレ、茶色いタイル、木目調タイル、白い壁、ベージュの床、洗面台1つ、フローティング洗面台) の写真

Modern integrated bathroom sink countertops, open shower, frameless shower, Corner Vanities, removed the existing tub, converting it into a sleek white subway tiled shower with sliding glass door and chrome accents

シンシナティにある小さなラスティックスタイルのおしゃれなバスルーム (浴槽なし) (ルーバー扉のキャビネット、淡色木目調キャビネット、バリアフリー、ビデ、マルチカラーのタイル、スレートタイル、ベージュの壁、スレートの床、ベッセル式洗面器、木製洗面台、マルチカラーの床、オープンシャワー) の写真

Fotos by Ines Grabner
ベルリンにある小さなコンテンポラリースタイルのおしゃれなバスルーム (浴槽なし) (濃色木目調キャビネット、バリアフリー、壁掛け式トイレ、グレーのタイル、スレートタイル、グレーの壁、スレートの床、ベッセル式洗面器、フラットパネル扉のキャビネット、木製洗面台、グレーの床、オープンシャワー、ブラウンの洗面カウンター) の写真
ベルリンにある小さなコンテンポラリースタイルのおしゃれなバスルーム (浴槽なし) (濃色木目調キャビネット、バリアフリー、壁掛け式トイレ、グレーのタイル、スレートタイル、グレーの壁、スレートの床、ベッセル式洗面器、フラットパネル扉のキャビネット、木製洗面台、グレーの床、オープンシャワー、ブラウンの洗面カウンター) の写真

シカゴにある中くらいなコンテンポラリースタイルのおしゃれなマスターバスルーム (フラットパネル扉のキャビネット、中間色木目調キャビネット、コーナー設置型シャワー、アンダーカウンター洗面器、コンクリートの洗面台、オープンシャワー、分離型トイレ、グレーのタイル、スレートタイル、グレーの壁、グレーの床、ブラウンの洗面カウンター) の写真

©Finished Basement Company
Shower bench with custom tile detail
デンバーにあるお手頃価格の中くらいなトランジショナルスタイルのおしゃれな浴室 (フラットパネル扉のキャビネット、淡色木目調キャビネット、コーナー設置型シャワー、分離型トイレ、黒いタイル、スレートタイル、グレーの壁、テラコッタタイルの床、アンダーカウンター洗面器、タイルの洗面台、茶色い床、開き戸のシャワー、グレーの洗面カウンター) の写真
デンバーにあるお手頃価格の中くらいなトランジショナルスタイルのおしゃれな浴室 (フラットパネル扉のキャビネット、淡色木目調キャビネット、コーナー設置型シャワー、分離型トイレ、黒いタイル、スレートタイル、グレーの壁、テラコッタタイルの床、アンダーカウンター洗面器、タイルの洗面台、茶色い床、開き戸のシャワー、グレーの洗面カウンター) の写真

サクラメントにあるラスティックスタイルのおしゃれな浴室 (ベッセル式洗面器、シェーカースタイル扉のキャビネット、ベージュの壁、ヴィンテージ仕上げキャビネット、茶色いタイル、スレートタイル) の写真

An Organic Southwestern master bathroom with slate and snail shower.
Architect: Urban Design Associates, Lee Hutchison
Interior Designer: Bess Jones Interiors
Builder: R-Net Custom Homes
Photography: Dino Tonn
浴室・バスルーム (スレートタイル、木目調タイル) の写真
1


