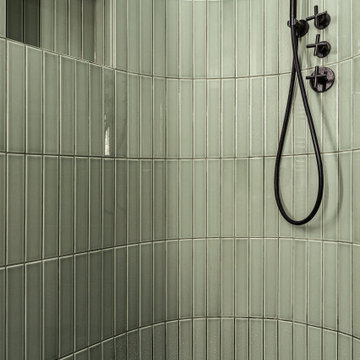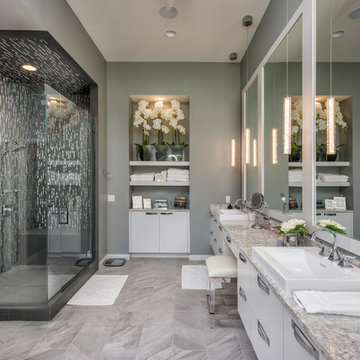浴室・バスルーム (ボーダータイル、木目調タイル) の写真

ニューヨークにある小さなモダンスタイルのおしゃれなバスルーム (浴槽なし) (フラットパネル扉のキャビネット、白いキャビネット、バリアフリー、ビデ、モノトーンのタイル、マルチカラーのタイル、ボーダータイル、マルチカラーの壁、磁器タイルの床、一体型シンク、人工大理石カウンター、グレーの床、引戸のシャワー、白い洗面カウンター) の写真

This Condo has been in the family since it was first built. And it was in desperate need of being renovated. The kitchen was isolated from the rest of the condo. The laundry space was an old pantry that was converted. We needed to open up the kitchen to living space to make the space feel larger. By changing the entrance to the first guest bedroom and turn in a den with a wonderful walk in owners closet.
Then we removed the old owners closet, adding that space to the guest bath to allow us to make the shower bigger. In addition giving the vanity more space.
The rest of the condo was updated. The master bath again was tight, but by removing walls and changing door swings we were able to make it functional and beautiful all that the same time.

Peter Rymwid
ニューヨークにある高級な広いトランジショナルスタイルのおしゃれなマスターバスルーム (アンダーカウンター洗面器、落し込みパネル扉のキャビネット、白いキャビネット、アルコーブ型シャワー、分離型トイレ、青いタイル、ボーダータイル、大理石の洗面台、白い壁、セラミックタイルの床、白い洗面カウンター) の写真
ニューヨークにある高級な広いトランジショナルスタイルのおしゃれなマスターバスルーム (アンダーカウンター洗面器、落し込みパネル扉のキャビネット、白いキャビネット、アルコーブ型シャワー、分離型トイレ、青いタイル、ボーダータイル、大理石の洗面台、白い壁、セラミックタイルの床、白い洗面カウンター) の写真

Das schlicht gestaltete Badezimmer mit Sichtestrichboden und Wänden in Putzoberfläche wird durch die dekorativen Fliesen in der Farbe Salbei zum Highlight.

シカゴにある広いコンテンポラリースタイルのおしゃれなマスターバスルーム (フラットパネル扉のキャビネット、人工大理石カウンター、バリアフリー、ベージュのタイル、ボーダータイル、磁器タイルの床、アンダーカウンター洗面器、白い床、開き戸のシャワー、濃色木目調キャビネット、白い洗面カウンター、ニッチ、シャワーベンチ) の写真

ヒューストンにあるコンテンポラリースタイルのおしゃれなバスルーム (浴槽なし) (アルコーブ型シャワー、茶色いタイル、木目調タイル、白い壁、開き戸のシャワー、ニッチ) の写真

Halbrunde Duschnische mit Natursteinboden aus grünem Marmor und umlaufender Rinne sowie hochwertigen schwarzen Armaturen, beleuchtet über Lichtvoute
ベルリンにある高級なモダンスタイルのおしゃれな浴室 (アルコーブ型シャワー、ボーダータイル、大理石の床、緑の床、開き戸のシャワー) の写真
ベルリンにある高級なモダンスタイルのおしゃれな浴室 (アルコーブ型シャワー、ボーダータイル、大理石の床、緑の床、開き戸のシャワー) の写真

Wet Room, Modern Wet Room, Small Wet Room Renovation, First Floor Wet Room, Second Story Wet Room Bathroom, Open Shower With Bath In Open Area, Real Timber Vanity, West Leederville Bathrooms

ロンドンにあるラグジュアリーな小さなコンテンポラリースタイルのおしゃれな子供用バスルーム (ベージュのキャビネット、ドロップイン型浴槽、シャワー付き浴槽 、壁掛け式トイレ、青いタイル、ボーダータイル、白い壁、オーバーカウンターシンク、木製洗面台、白い床、開き戸のシャワー、ベージュのカウンター、洗面台1つ、造り付け洗面台、フラットパネル扉のキャビネット) の写真

サンディエゴにある高級な中くらいなモダンスタイルのおしゃれなマスターバスルーム (シェーカースタイル扉のキャビネット、茶色いキャビネット、置き型浴槽、ダブルシャワー、茶色いタイル、木目調タイル、白い壁、セラミックタイルの床、一体型シンク、クオーツストーンの洗面台、白い床、開き戸のシャワー、ベージュのカウンター、洗面台2つ、造り付け洗面台) の写真

グルノーブルにあるお手頃価格の小さなコンテンポラリースタイルのおしゃれな子供用バスルーム (茶色いキャビネット、アンダーマウント型浴槽、壁掛け式トイレ、茶色いタイル、木目調タイル、木目調タイルの床、横長型シンク、ラミネートカウンター、茶色い床、ブラウンの洗面カウンター、洗面台1つ、造り付け洗面台) の写真

ブリスベンにあるお手頃価格の中くらいなコンテンポラリースタイルのおしゃれなバスルーム (浴槽なし) (濃色木目調キャビネット、置き型浴槽、オープン型シャワー、一体型トイレ 、ピンクのタイル、ボーダータイル、ピンクの壁、セラミックタイルの床、ベッセル式洗面器、ラミネートカウンター、グレーの床、オープンシャワー、黒い洗面カウンター、洗面台1つ、フローティング洗面台、フラットパネル扉のキャビネット) の写真

他の地域にある小さなモダンスタイルのおしゃれなバスルーム (浴槽なし) (フラットパネル扉のキャビネット、青いキャビネット、アルコーブ型シャワー、白いタイル、木目調タイル、白い壁、一体型シンク、人工大理石カウンター、茶色い床、引戸のシャワー、青い洗面カウンター、トイレ室、洗面台1つ、フローティング洗面台、折り上げ天井) の写真

ルイビルにある広いトラディショナルスタイルのおしゃれなマスターバスルーム (落し込みパネル扉のキャビネット、グレーのキャビネット、置き型浴槽、洗い場付きシャワー、茶色いタイル、木目調タイル、グレーの壁、スレートの床、オーバーカウンターシンク、人工大理石カウンター、グレーの床、オープンシャワー、白い洗面カウンター、洗面台2つ、造り付け洗面台、板張り壁) の写真

シカゴにある中くらいなトランジショナルスタイルのおしゃれな浴室 (フラットパネル扉のキャビネット、ヴィンテージ仕上げキャビネット、アルコーブ型シャワー、一体型トイレ 、茶色いタイル、木目調タイル、白い壁、磁器タイルの床、アンダーカウンター洗面器、クオーツストーンの洗面台、白い床、開き戸のシャワー、黒い洗面カウンター、シャワーベンチ、洗面台2つ、独立型洗面台) の写真

Master ensuite features a black vanity with modern brushed gold pulls, white quartz counter top, brushed gold faucets, aged gold brass wall sconces, black framed rectangular mirrors against a ceramic tile wood design wall.

Complete redesign of bathroom, custom designed and built vanity. Wall mirror with integrated light. Wood look tile in shower.
サンフランシスコにあるお手頃価格の中くらいなコンテンポラリースタイルのおしゃれなバスルーム (浴槽なし) (黒いキャビネット、アルコーブ型シャワー、アンダーカウンター洗面器、人工大理石カウンター、開き戸のシャワー、黒い洗面カウンター、フラットパネル扉のキャビネット、分離型トイレ、茶色いタイル、木目調タイル、白い壁、ベージュの床、洗面台1つ、フローティング洗面台) の写真
サンフランシスコにあるお手頃価格の中くらいなコンテンポラリースタイルのおしゃれなバスルーム (浴槽なし) (黒いキャビネット、アルコーブ型シャワー、アンダーカウンター洗面器、人工大理石カウンター、開き戸のシャワー、黒い洗面カウンター、フラットパネル扉のキャビネット、分離型トイレ、茶色いタイル、木目調タイル、白い壁、ベージュの床、洗面台1つ、フローティング洗面台) の写真

ワシントンD.C.にある広いトランジショナルスタイルのおしゃれなマスターバスルーム (落し込みパネル扉のキャビネット、白いキャビネット、バリアフリー、分離型トイレ、黒いタイル、ボーダータイル、白い壁、セラミックタイルの床、アンダーカウンター洗面器、クオーツストーンの洗面台、マルチカラーの床、オープンシャワー、白い洗面カウンター) の写真

This Condo has been in the family since it was first built. And it was in desperate need of being renovated. The kitchen was isolated from the rest of the condo. The laundry space was an old pantry that was converted. We needed to open up the kitchen to living space to make the space feel larger. By changing the entrance to the first guest bedroom and turn in a den with a wonderful walk in owners closet.
Then we removed the old owners closet, adding that space to the guest bath to allow us to make the shower bigger. In addition giving the vanity more space.
The rest of the condo was updated. The master bath again was tight, but by removing walls and changing door swings we were able to make it functional and beautiful all that the same time.

他の地域にあるコンテンポラリースタイルのおしゃれなマスターバスルーム (白いキャビネット、フラットパネル扉のキャビネット、マルチカラーのタイル、ボーダータイル、グレーの壁、グレーの床、開き戸のシャワー) の写真
浴室・バスルーム (ボーダータイル、木目調タイル) の写真
1