浴室・バスルーム (家具調キャビネット、木目調タイル) の写真
絞り込み:
資材コスト
並び替え:今日の人気順
写真 1〜20 枚目(全 45 枚)
1/3

Reforma integral de una vivienda unifamiliar aislada en la urbanización de Alfinach.
Hemos intervenido en el interior de la vivienda con cambios de distribución y también en fachadas, cubiertas y urbanización.
Ampliación de la vivienda en la zona de la buhardilla con estructura metálica.
DIseño de MDF CONSTRUCCIÓN adaptado a las necesidades del cliente.
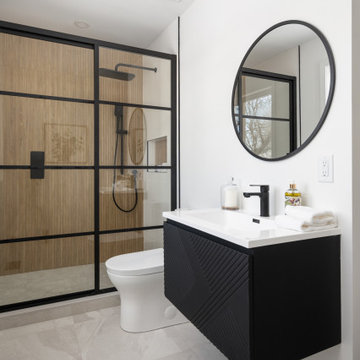
Boasting a modern yet warm interior design, this house features the highly desired open concept layout that seamlessly blends functionality and style, but yet has a private family room away from the main living space. The family has a unique fireplace accent wall that is a real show stopper. The spacious kitchen is a chef's delight, complete with an induction cook-top, built-in convection oven and microwave and an oversized island, and gorgeous quartz countertops. With three spacious bedrooms, including a luxurious master suite, this home offers plenty of space for family and guests. This home is truly a must-see!
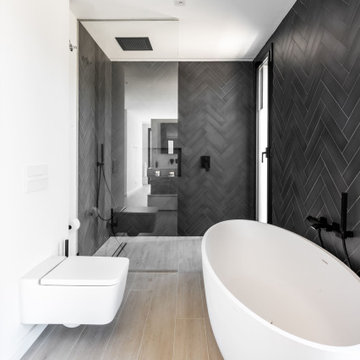
バルセロナにある広いコンテンポラリースタイルのおしゃれな浴室 (家具調キャビネット、白いキャビネット、ベージュのタイル、木目調タイル、洗面台2つ、独立型洗面台、置き型浴槽、アルコーブ型シャワー、壁掛け式トイレ、黒い壁、木目調タイルの床、ベージュの床、オープンシャワー) の写真
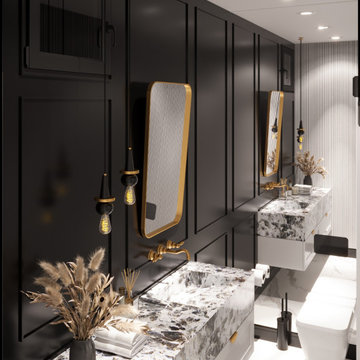
他の地域にある中くらいなおしゃれな子供用バスルーム (家具調キャビネット、黒いキャビネット、黒いタイル、木目調タイル、一体型シンク、大理石の洗面台、白い洗面カウンター、洗面台1つ、造り付け洗面台) の写真

Luxury en-suite with full size rain shower, pedestal freestanding bathtub. Wood, slate & limestone tiles creating an opulent environment. Wood theme is echoed in the feature wall fresco of Tropical Forests and verdant interior planting creating a sense of calm and peace. Subtle bathroom lighting, downlights and floor uplights cast light against the wall and floor for evening bathing.

サンディエゴにある広いカントリー風のおしゃれなマスターバスルーム (家具調キャビネット、緑のキャビネット、置き型浴槽、コーナー設置型シャワー、白いタイル、木目調タイル、白い壁、磁器タイルの床、アンダーカウンター洗面器、クオーツストーンの洗面台、ベージュの床、開き戸のシャワー、白い洗面カウンター、洗面台1つ、造り付け洗面台、塗装板張りの壁) の写真
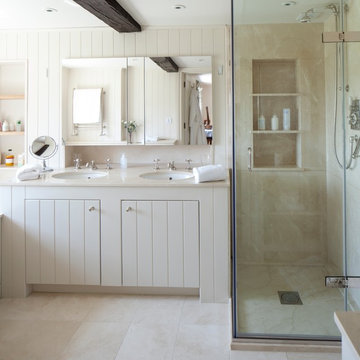
グロスタシャーにあるコンテンポラリースタイルのおしゃれなマスターバスルーム (アンダーカウンター洗面器、家具調キャビネット、ベージュのキャビネット、コーナー設置型シャワー、ベージュのタイル、木目調タイル、ベージュの壁) の写真

Reforma de baño, pasando de baño de invitados a baño completo. Nuevos revestimientos, con suelo y pared de ducha en conjunto. Baño de luz led sobre la pared de la ducha, combinación de acabado madera con color blanco. Mampara de vidrio con apertura hacia adentro y hacia afuera. Elementos sanitarios roca.

This Very small Bathroom was a Unique task as Many factors were Dealt with Before the Job could Even begin. But we took a 1930 Craftsman Bathroom and turned into a Modern Bathroom That Will last another 60 plus years
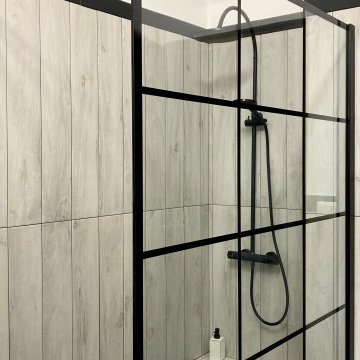
Dettaglio della doccia ad angolo aperta, misure 90x120.
La nicchia esistente ha permesso di creare un appoggio per i saponi, realizzato in muratura.
カターニア/パルレモにある低価格の中くらいなインダストリアルスタイルのおしゃれなバスルーム (浴槽なし) (家具調キャビネット、黒いキャビネット、コーナー設置型シャワー、ベージュのタイル、白い壁、磁器タイルの床、壁付け型シンク、ベージュの床、オープンシャワー、洗面台1つ、独立型洗面台、羽目板の壁、木目調タイル、壁掛け式トイレ) の写真
カターニア/パルレモにある低価格の中くらいなインダストリアルスタイルのおしゃれなバスルーム (浴槽なし) (家具調キャビネット、黒いキャビネット、コーナー設置型シャワー、ベージュのタイル、白い壁、磁器タイルの床、壁付け型シンク、ベージュの床、オープンシャワー、洗面台1つ、独立型洗面台、羽目板の壁、木目調タイル、壁掛け式トイレ) の写真
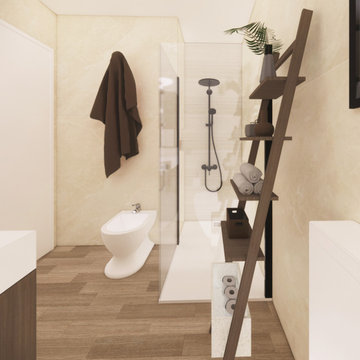
Cuarto de baño con estilo moderno. Se ha modificado una bañera por ducha con mampara de vidrio con perfiles negros a juego con griferia de acero inoxidable en color negro. La ducha tiene un lateral con una hornacina para integrar productos de baño.
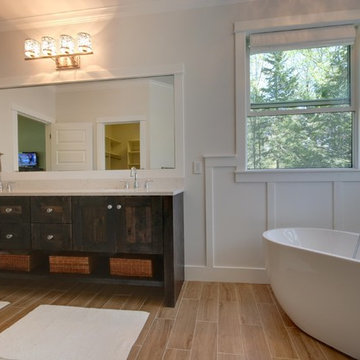
Brian Terrien
グランドラピッズにある広いトラディショナルスタイルのおしゃれなマスターバスルーム (家具調キャビネット、ヴィンテージ仕上げキャビネット、珪岩の洗面台、置き型浴槽、ベージュのタイル、木目調タイル、白い壁) の写真
グランドラピッズにある広いトラディショナルスタイルのおしゃれなマスターバスルーム (家具調キャビネット、ヴィンテージ仕上げキャビネット、珪岩の洗面台、置き型浴槽、ベージュのタイル、木目調タイル、白い壁) の写真
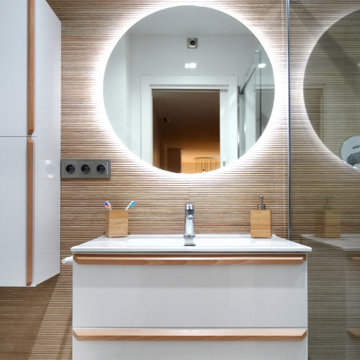
バレンシアにある中くらいなコンテンポラリースタイルのおしゃれな子供用バスルーム (家具調キャビネット、白いキャビネット、バリアフリー、茶色いタイル、木目調タイル、茶色い壁、ベッセル式洗面器、オープンシャワー、白い洗面カウンター、洗面台1つ、フローティング洗面台) の写真
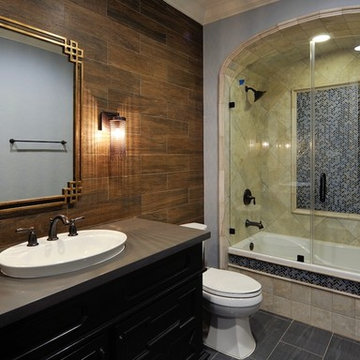
ヒューストンにあるトランジショナルスタイルのおしゃれな浴室 (家具調キャビネット、黒いキャビネット、シャワー付き浴槽 、木目調タイル、グレーの壁、グレーの床、開き戸のシャワー、グレーの洗面カウンター、洗面台1つ、造り付け洗面台、セラミックタイルの床、オーバーカウンターシンク) の写真
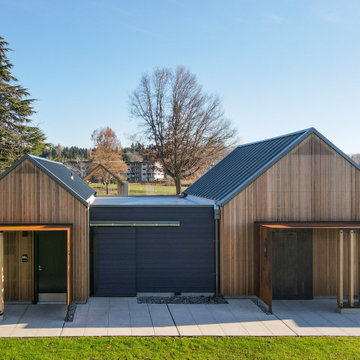
Wooden classic commercial bathroom with accent. This type of design can be used for both traditional and modern decors. The combination of white and wooden designs creates a sophisticated modern bathroom look.
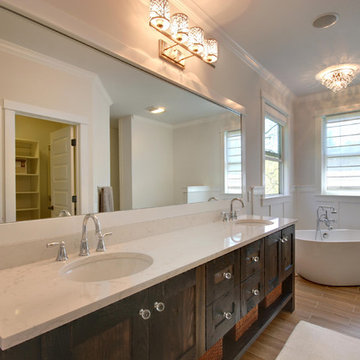
Brian Terrien
グランドラピッズにある広いラスティックスタイルのおしゃれなマスターバスルーム (家具調キャビネット、ヴィンテージ仕上げキャビネット、珪岩の洗面台、置き型浴槽、ベージュのタイル、木目調タイル、白い壁) の写真
グランドラピッズにある広いラスティックスタイルのおしゃれなマスターバスルーム (家具調キャビネット、ヴィンテージ仕上げキャビネット、珪岩の洗面台、置き型浴槽、ベージュのタイル、木目調タイル、白い壁) の写真
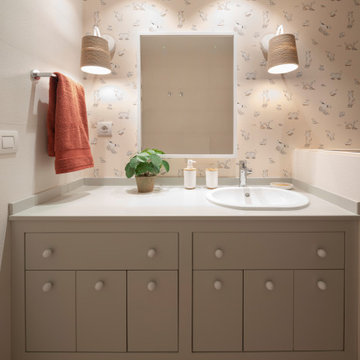
Proyecto de decoración de reforma integral de vivienda: Sube Interiorismo, Bilbao.
Fotografía Erlantz Biderbost
ビルバオにある中くらいなトランジショナルスタイルのおしゃれな子供用バスルーム (家具調キャビネット、白いキャビネット、アルコーブ型浴槽、壁掛け式トイレ、ベージュのタイル、木目調タイル、ベージュの壁、木目調タイルの床、アンダーカウンター洗面器、木製洗面台、茶色い床、グレーの洗面カウンター、トイレ室、洗面台1つ、造り付け洗面台、折り上げ天井、壁紙) の写真
ビルバオにある中くらいなトランジショナルスタイルのおしゃれな子供用バスルーム (家具調キャビネット、白いキャビネット、アルコーブ型浴槽、壁掛け式トイレ、ベージュのタイル、木目調タイル、ベージュの壁、木目調タイルの床、アンダーカウンター洗面器、木製洗面台、茶色い床、グレーの洗面カウンター、トイレ室、洗面台1つ、造り付け洗面台、折り上げ天井、壁紙) の写真
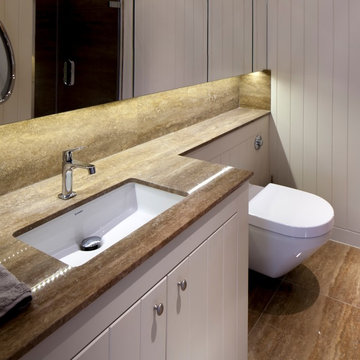
グロスタシャーにあるコンテンポラリースタイルのおしゃれなマスターバスルーム (アンダーカウンター洗面器、家具調キャビネット、ベージュのキャビネット、一体型トイレ 、白いタイル、木目調タイル、ベージュの壁) の写真
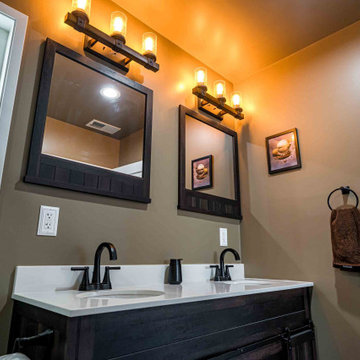
Are you looking for a new construction project that is both modern and unique? Consider a complete home addition build that includes a stunning bedroom with navy blue walls and hardwood flooring, creating a peaceful atmosphere for rest and relaxation. Adjoining this room is a bathroom that features a sleek, hardwood vanity with double sinks and black fixtures, adding a touch of sophistication to your daily routine. The modern design continues with a sliding glass shower door and a niche that features a stunning tile design that will leave you in awe. With this construction project, your home will be the envy of the neighborhood and the perfect oasis for you and your loved ones to call home.
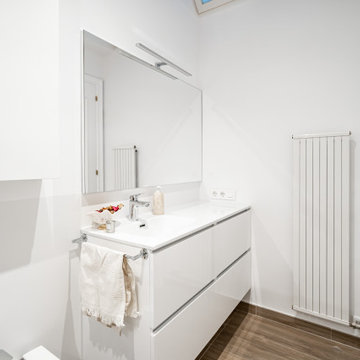
Reforma de baño, pasando de baño de invitados a baño completo. Nuevos revestimientos, con suelo y pared de ducha en conjunto. Baño de luz led sobre la pared de la ducha, combinación de acabado madera con color blanco. Mampara de vidrio con apertura hacia adentro y hacia afuera. Elementos sanitarios roca.
浴室・バスルーム (家具調キャビネット、木目調タイル) の写真
1