浴室・バスルーム (石スラブタイル、分離型トイレ) の写真
絞り込み:
資材コスト
並び替え:今日の人気順
写真 101〜120 枚目(全 1,715 枚)
1/3
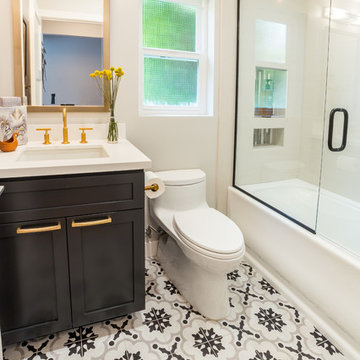
This bathroom has such a unique design! We are loving this bathroom for its unique features. The floor catches the eye with its beautiful pattern tile. The vanity is a dark wood with gold pulls and gold faucet. This vanity has one under-mount sink and granite countertop. The tub has a glass enclosure with swinging door. This modern bathroom is stunning and definitely an inspiration for those looking for an edgy and modern look.
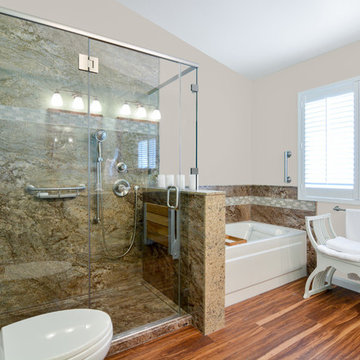
This master bathroom was previously a bedroom next to the master. ReBath sealed the door to the home's hallway and created a new entrance from the master bedroom. Then added a large walk in shower, separate tub and double vanity. The flooring is tile that looks like wood. A fold down seat in the shower along with a soap dish that doubles as a grab bar are included in the shower so the homeowner can age in place.

Guest bath with vertical wood grain tile on wall and corresponding hexagon tile on floor.
シャーロットにあるお手頃価格の中くらいなラスティックスタイルのおしゃれなマスターバスルーム (シェーカースタイル扉のキャビネット、中間色木目調キャビネット、置き型浴槽、コーナー設置型シャワー、分離型トイレ、茶色いタイル、石スラブタイル、茶色い壁、セラミックタイルの床、アンダーカウンター洗面器、御影石の洗面台、茶色い床、開き戸のシャワー、マルチカラーの洗面カウンター、トイレ室、洗面台1つ、独立型洗面台、レンガ壁) の写真
シャーロットにあるお手頃価格の中くらいなラスティックスタイルのおしゃれなマスターバスルーム (シェーカースタイル扉のキャビネット、中間色木目調キャビネット、置き型浴槽、コーナー設置型シャワー、分離型トイレ、茶色いタイル、石スラブタイル、茶色い壁、セラミックタイルの床、アンダーカウンター洗面器、御影石の洗面台、茶色い床、開き戸のシャワー、マルチカラーの洗面カウンター、トイレ室、洗面台1つ、独立型洗面台、レンガ壁) の写真
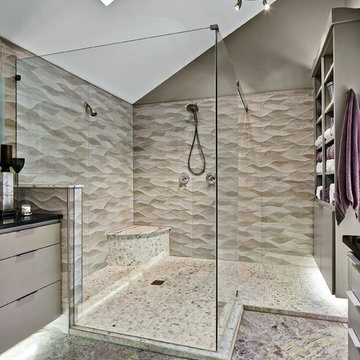
ダラスにある高級な広いモダンスタイルのおしゃれなマスターバスルーム (フラットパネル扉のキャビネット、グレーのキャビネット、コーナー設置型シャワー、分離型トイレ、グレーのタイル、石スラブタイル、グレーの壁、大理石の床、ベッセル式洗面器、人工大理石カウンター、マルチカラーの床、オープンシャワー) の写真
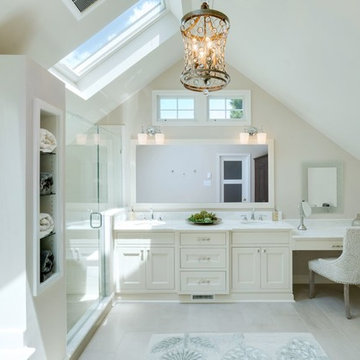
フィラデルフィアにある高級な広いトランジショナルスタイルのおしゃれなマスターバスルーム (落し込みパネル扉のキャビネット、白いキャビネット、ドロップイン型浴槽、コーナー設置型シャワー、分離型トイレ、白いタイル、石スラブタイル、白い壁、セラミックタイルの床、アンダーカウンター洗面器、珪岩の洗面台、白い床、開き戸のシャワー) の写真
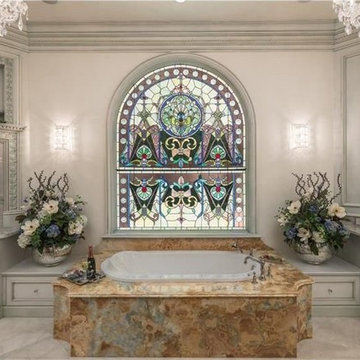
Luxurious master bath room with all custom designed painted wood cabinetry with antique reproduction wood carvings. French Grey paint. White Venetian plaster ceiling and walls. Crystal wall sconces. Towel warming drawers on each side of the tub. Blue onyx tub platform and inlaid floor and barrel vaulted shower. Gas fireplace at wall with space above for TV. Refrigerator below fireplace. 2 vanities. marble counters. Nickle finish fixtures. The top portion of the stain glass window is an antique. The bottom panel was custom made to match and fit the building window opening. Custom designed wooden cabinetry to look like furniture in an old European mansion. The linen storage in tall panel to the left of the vanity. All interior architectural details by Susan Berry, Designer. All ceilings, beam details, flooring, lighting, materials and finish details by Susan Berry, Interior Designer. Photos provided by the homeowner. Central Florida Estate home.
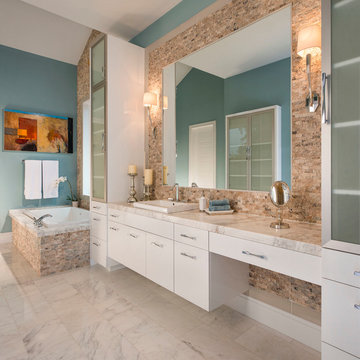
Dan Piassick
ダラスにあるラグジュアリーな広いコンテンポラリースタイルのおしゃれなマスターバスルーム (オーバーカウンターシンク、フラットパネル扉のキャビネット、白いキャビネット、大理石の洗面台、ドロップイン型浴槽、ダブルシャワー、分離型トイレ、モノトーンのタイル、石スラブタイル、青い壁、大理石の床) の写真
ダラスにあるラグジュアリーな広いコンテンポラリースタイルのおしゃれなマスターバスルーム (オーバーカウンターシンク、フラットパネル扉のキャビネット、白いキャビネット、大理石の洗面台、ドロップイン型浴槽、ダブルシャワー、分離型トイレ、モノトーンのタイル、石スラブタイル、青い壁、大理石の床) の写真
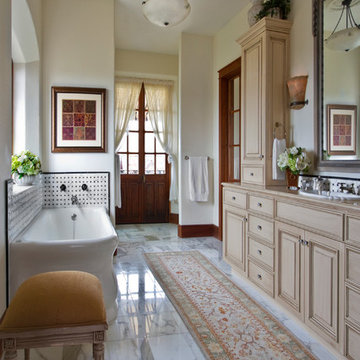
Photo Credit: Janet Lenzen
ヒューストンにある高級な中くらいなトラディショナルスタイルのおしゃれなマスターバスルーム (レイズドパネル扉のキャビネット、ベージュのキャビネット、コーナー型浴槽、アルコーブ型シャワー、分離型トイレ、グレーのタイル、石スラブタイル、ベージュの壁、大理石の床、オーバーカウンターシンク) の写真
ヒューストンにある高級な中くらいなトラディショナルスタイルのおしゃれなマスターバスルーム (レイズドパネル扉のキャビネット、ベージュのキャビネット、コーナー型浴槽、アルコーブ型シャワー、分離型トイレ、グレーのタイル、石スラブタイル、ベージュの壁、大理石の床、オーバーカウンターシンク) の写真
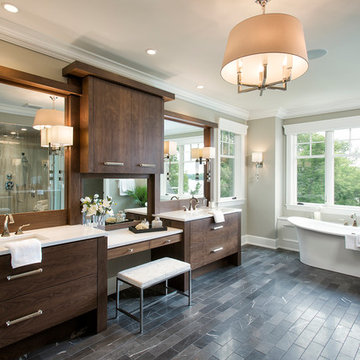
Hendel Homes
Landmark Photography
ミネアポリスにあるラグジュアリーな広いおしゃれなマスターバスルーム (フラットパネル扉のキャビネット、濃色木目調キャビネット、置き型浴槽、アルコーブ型シャワー、分離型トイレ、グレーのタイル、石スラブタイル、ベージュの壁、大理石の床、アンダーカウンター洗面器) の写真
ミネアポリスにあるラグジュアリーな広いおしゃれなマスターバスルーム (フラットパネル扉のキャビネット、濃色木目調キャビネット、置き型浴槽、アルコーブ型シャワー、分離型トイレ、グレーのタイル、石スラブタイル、ベージュの壁、大理石の床、アンダーカウンター洗面器) の写真
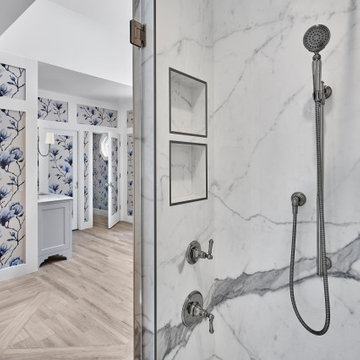
© Lassiter Photography | ReVisionCharlotte.com
シャーロットにあるラグジュアリーな広いトランジショナルスタイルのおしゃれなマスターバスルーム (インセット扉のキャビネット、青いキャビネット、猫足バスタブ、バリアフリー、分離型トイレ、白いタイル、石スラブタイル、マルチカラーの壁、木目調タイルの床、アンダーカウンター洗面器、クオーツストーンの洗面台、ベージュの床、開き戸のシャワー、白い洗面カウンター、ニッチ、洗面台2つ、造り付け洗面台、壁紙) の写真
シャーロットにあるラグジュアリーな広いトランジショナルスタイルのおしゃれなマスターバスルーム (インセット扉のキャビネット、青いキャビネット、猫足バスタブ、バリアフリー、分離型トイレ、白いタイル、石スラブタイル、マルチカラーの壁、木目調タイルの床、アンダーカウンター洗面器、クオーツストーンの洗面台、ベージュの床、開き戸のシャワー、白い洗面カウンター、ニッチ、洗面台2つ、造り付け洗面台、壁紙) の写真
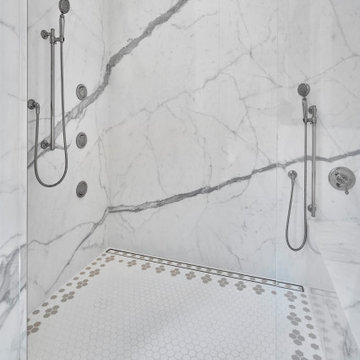
© Lassiter Photography | ReVisionCharlotte.com
シャーロットにあるラグジュアリーな広いトランジショナルスタイルのおしゃれなマスターバスルーム (インセット扉のキャビネット、青いキャビネット、猫足バスタブ、バリアフリー、分離型トイレ、白いタイル、石スラブタイル、マルチカラーの壁、モザイクタイル、アンダーカウンター洗面器、クオーツストーンの洗面台、マルチカラーの床、開き戸のシャワー、白い洗面カウンター、シャワーベンチ、洗面台2つ、造り付け洗面台、壁紙) の写真
シャーロットにあるラグジュアリーな広いトランジショナルスタイルのおしゃれなマスターバスルーム (インセット扉のキャビネット、青いキャビネット、猫足バスタブ、バリアフリー、分離型トイレ、白いタイル、石スラブタイル、マルチカラーの壁、モザイクタイル、アンダーカウンター洗面器、クオーツストーンの洗面台、マルチカラーの床、開き戸のシャワー、白い洗面カウンター、シャワーベンチ、洗面台2つ、造り付け洗面台、壁紙) の写真
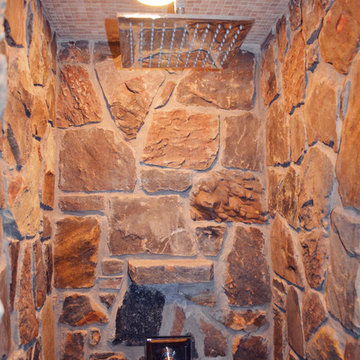
Walk-in rock shower, with pebble stone flooring, rain head shower, rock soap dish and granite countertops.
ダラスにある高級な小さなラスティックスタイルのおしゃれなバスルーム (浴槽なし) (レイズドパネル扉のキャビネット、濃色木目調キャビネット、オープン型シャワー、分離型トイレ、茶色いタイル、石スラブタイル、ベージュの壁、セラミックタイルの床、アンダーカウンター洗面器、御影石の洗面台、ベージュの床、オープンシャワー) の写真
ダラスにある高級な小さなラスティックスタイルのおしゃれなバスルーム (浴槽なし) (レイズドパネル扉のキャビネット、濃色木目調キャビネット、オープン型シャワー、分離型トイレ、茶色いタイル、石スラブタイル、ベージュの壁、セラミックタイルの床、アンダーカウンター洗面器、御影石の洗面台、ベージュの床、オープンシャワー) の写真
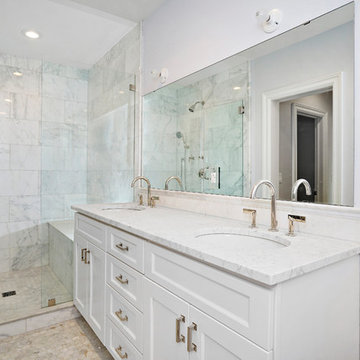
JK
ニューヨークにある広いトランジショナルスタイルのおしゃれなマスターバスルーム (落し込みパネル扉のキャビネット、白いキャビネット、アルコーブ型シャワー、分離型トイレ、石スラブタイル、青い壁、モザイクタイル、アンダーカウンター洗面器、大理石の洗面台) の写真
ニューヨークにある広いトランジショナルスタイルのおしゃれなマスターバスルーム (落し込みパネル扉のキャビネット、白いキャビネット、アルコーブ型シャワー、分離型トイレ、石スラブタイル、青い壁、モザイクタイル、アンダーカウンター洗面器、大理石の洗面台) の写真
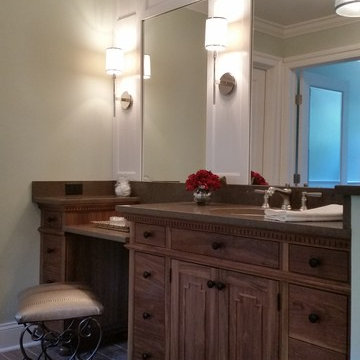
ogando partners
ニューヨークにある広いカントリー風のおしゃれなマスターバスルーム (アンダーカウンター洗面器、インセット扉のキャビネット、中間色木目調キャビネット、木製洗面台、置き型浴槽、ダブルシャワー、分離型トイレ、緑のタイル、石スラブタイル、緑の壁、磁器タイルの床) の写真
ニューヨークにある広いカントリー風のおしゃれなマスターバスルーム (アンダーカウンター洗面器、インセット扉のキャビネット、中間色木目調キャビネット、木製洗面台、置き型浴槽、ダブルシャワー、分離型トイレ、緑のタイル、石スラブタイル、緑の壁、磁器タイルの床) の写真
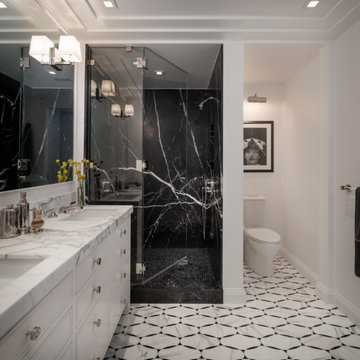
Aaron Leitz
サンフランシスコにあるトランジショナルスタイルのおしゃれな浴室 (アンダーカウンター洗面器、フラットパネル扉のキャビネット、白いキャビネット、アルコーブ型シャワー、分離型トイレ、黒いタイル、石スラブタイル、白い壁) の写真
サンフランシスコにあるトランジショナルスタイルのおしゃれな浴室 (アンダーカウンター洗面器、フラットパネル扉のキャビネット、白いキャビネット、アルコーブ型シャワー、分離型トイレ、黒いタイル、石スラブタイル、白い壁) の写真
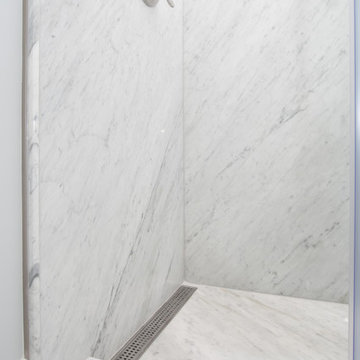
Re-Bath Solid Marble Panels for the Shower Wall, Shower Base, and Shower Floor. Linear Drain
他の地域にある高級な中くらいなトランジショナルスタイルのおしゃれなマスターバスルーム (レイズドパネル扉のキャビネット、グレーのキャビネット、アルコーブ型シャワー、分離型トイレ、モノトーンのタイル、石スラブタイル、青い壁、大理石の床、一体型シンク、人工大理石カウンター、白い床、引戸のシャワー、白い洗面カウンター) の写真
他の地域にある高級な中くらいなトランジショナルスタイルのおしゃれなマスターバスルーム (レイズドパネル扉のキャビネット、グレーのキャビネット、アルコーブ型シャワー、分離型トイレ、モノトーンのタイル、石スラブタイル、青い壁、大理石の床、一体型シンク、人工大理石カウンター、白い床、引戸のシャワー、白い洗面カウンター) の写真
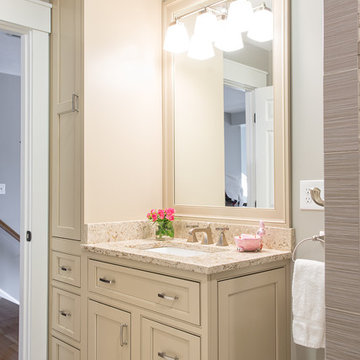
Photo Credit: Evan White
ボストンにあるお手頃価格の中くらいなコンテンポラリースタイルのおしゃれなバスルーム (浴槽なし) (落し込みパネル扉のキャビネット、ベージュのキャビネット、コーナー設置型シャワー、アンダーカウンター洗面器、御影石の洗面台、分離型トイレ、ベージュのタイル、石スラブタイル、グレーの壁、クッションフロア) の写真
ボストンにあるお手頃価格の中くらいなコンテンポラリースタイルのおしゃれなバスルーム (浴槽なし) (落し込みパネル扉のキャビネット、ベージュのキャビネット、コーナー設置型シャワー、アンダーカウンター洗面器、御影石の洗面台、分離型トイレ、ベージュのタイル、石スラブタイル、グレーの壁、クッションフロア) の写真

Phase One took this traditional style Columbia home to the next level, renovating the master bath and kitchen areas to reflect new trends as well as increasing the usage and flow of the kitchen area. Client requested a regal, white bathroom while updating the master shower specifically.
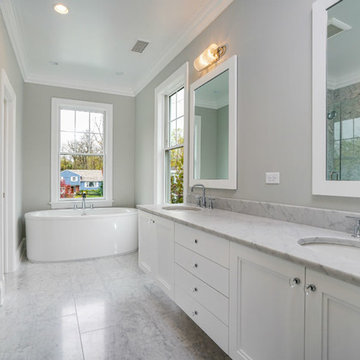
ニューヨークにある高級な広いトランジショナルスタイルのおしゃれなマスターバスルーム (落し込みパネル扉のキャビネット、白いキャビネット、置き型浴槽、アルコーブ型シャワー、分離型トイレ、グレーのタイル、白いタイル、石スラブタイル、グレーの壁、大理石の床、アンダーカウンター洗面器、ソープストーンの洗面台、マルチカラーの床、開き戸のシャワー) の写真
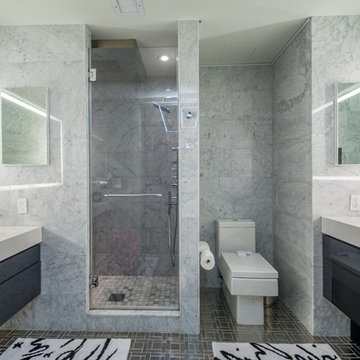
master bathroom renovation
custom cabinetry
photo by Gerard Garcia
ニューヨークにあるラグジュアリーな中くらいなコンテンポラリースタイルのおしゃれなマスターバスルーム (フラットパネル扉のキャビネット、グレーのキャビネット、アルコーブ型シャワー、分離型トイレ、モノトーンのタイル、グレーのタイル、石スラブタイル、セラミックタイルの床、一体型シンク、人工大理石カウンター、開き戸のシャワー) の写真
ニューヨークにあるラグジュアリーな中くらいなコンテンポラリースタイルのおしゃれなマスターバスルーム (フラットパネル扉のキャビネット、グレーのキャビネット、アルコーブ型シャワー、分離型トイレ、モノトーンのタイル、グレーのタイル、石スラブタイル、セラミックタイルの床、一体型シンク、人工大理石カウンター、開き戸のシャワー) の写真
浴室・バスルーム (石スラブタイル、分離型トイレ) の写真
6