浴室・バスルーム (コンクリートの床、石スラブタイル、分離型トイレ) の写真
絞り込み:
資材コスト
並び替え:今日の人気順
写真 1〜20 枚目(全 27 枚)
1/4

Custom Built home designed to fit on an undesirable lot provided a great opportunity to think outside of the box with creating a large open concept living space with a kitchen, dining room, living room, and sitting area. This space has extra high ceilings with concrete radiant heat flooring and custom IKEA cabinetry throughout. The master suite sits tucked away on one side of the house while the other bedrooms are upstairs with a large flex space, great for a kids play area!

Fugenlose Bäder und Duschen ohne Fliesen
ケルンにあるラグジュアリーな中くらいなモダンスタイルのおしゃれなバスルーム (浴槽なし) (フラットパネル扉のキャビネット、グレーのキャビネット、バリアフリー、分離型トイレ、グレーのタイル、石スラブタイル、白い壁、コンクリートの床、オーバーカウンターシンク、ガラスの洗面台、グレーの床、開き戸のシャワー、白い洗面カウンター、シャワーベンチ、洗面台1つ、造り付け洗面台、板張り天井、レンガ壁) の写真
ケルンにあるラグジュアリーな中くらいなモダンスタイルのおしゃれなバスルーム (浴槽なし) (フラットパネル扉のキャビネット、グレーのキャビネット、バリアフリー、分離型トイレ、グレーのタイル、石スラブタイル、白い壁、コンクリートの床、オーバーカウンターシンク、ガラスの洗面台、グレーの床、開き戸のシャワー、白い洗面カウンター、シャワーベンチ、洗面台1つ、造り付け洗面台、板張り天井、レンガ壁) の写真
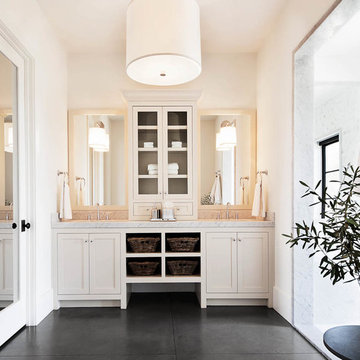
Interior Design by Hurley Hafen
サンフランシスコにある高級な広いカントリー風のおしゃれなマスターバスルーム (オープンシェルフ、濃色木目調キャビネット、アルコーブ型シャワー、分離型トイレ、グレーのタイル、白いタイル、石スラブタイル、白い壁、コンクリートの床、アンダーカウンター洗面器、大理石の洗面台、黒い床、開き戸のシャワー) の写真
サンフランシスコにある高級な広いカントリー風のおしゃれなマスターバスルーム (オープンシェルフ、濃色木目調キャビネット、アルコーブ型シャワー、分離型トイレ、グレーのタイル、白いタイル、石スラブタイル、白い壁、コンクリートの床、アンダーカウンター洗面器、大理石の洗面台、黒い床、開き戸のシャワー) の写真
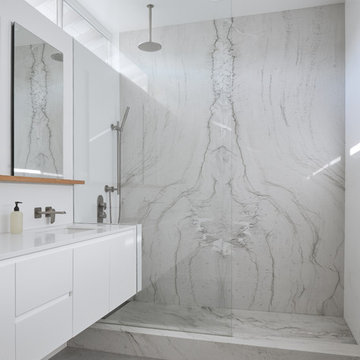
オレンジカウンティにあるモダンスタイルのおしゃれなマスターバスルーム (フラットパネル扉のキャビネット、白いキャビネット、オープン型シャワー、分離型トイレ、グレーのタイル、石スラブタイル、白い壁、コンクリートの床、アンダーカウンター洗面器、緑の床、オープンシャワー、白い洗面カウンター) の写真
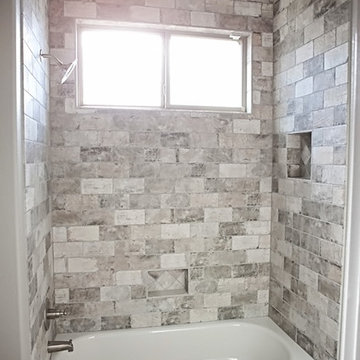
View of tub in jack and jill bath
オースティンにある高級な小さなトラディショナルスタイルのおしゃれな子供用バスルーム (家具調キャビネット、白いキャビネット、ドロップイン型浴槽、分離型トイレ、マルチカラーのタイル、石スラブタイル、白い壁、コンクリートの床、アンダーカウンター洗面器、御影石の洗面台) の写真
オースティンにある高級な小さなトラディショナルスタイルのおしゃれな子供用バスルーム (家具調キャビネット、白いキャビネット、ドロップイン型浴槽、分離型トイレ、マルチカラーのタイル、石スラブタイル、白い壁、コンクリートの床、アンダーカウンター洗面器、御影石の洗面台) の写真

Kevin Kulesa
他の地域にあるお手頃価格の中くらいなコンテンポラリースタイルのおしゃれなマスターバスルーム (ベッセル式洗面器、フラットパネル扉のキャビネット、淡色木目調キャビネット、木製洗面台、和式浴槽、シャワー付き浴槽 、分離型トイレ、ベージュのタイル、石スラブタイル、白い壁、コンクリートの床) の写真
他の地域にあるお手頃価格の中くらいなコンテンポラリースタイルのおしゃれなマスターバスルーム (ベッセル式洗面器、フラットパネル扉のキャビネット、淡色木目調キャビネット、木製洗面台、和式浴槽、シャワー付き浴槽 、分離型トイレ、ベージュのタイル、石スラブタイル、白い壁、コンクリートの床) の写真
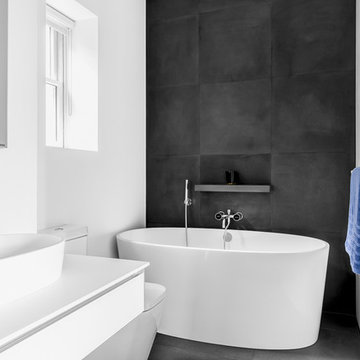
Photo: Sean Litchfield
ニューヨークにある中くらいなコンテンポラリースタイルのおしゃれなマスターバスルーム (フラットパネル扉のキャビネット、白いキャビネット、置き型浴槽、分離型トイレ、黒いタイル、石スラブタイル、白い壁、コンクリートの床、ベッセル式洗面器、ラミネートカウンター) の写真
ニューヨークにある中くらいなコンテンポラリースタイルのおしゃれなマスターバスルーム (フラットパネル扉のキャビネット、白いキャビネット、置き型浴槽、分離型トイレ、黒いタイル、石スラブタイル、白い壁、コンクリートの床、ベッセル式洗面器、ラミネートカウンター) の写真
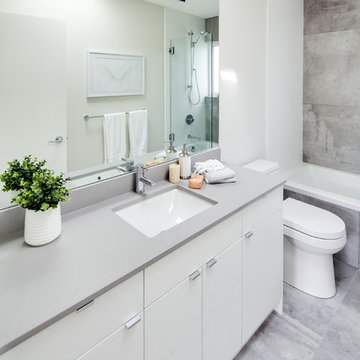
バンクーバーにある中くらいなコンテンポラリースタイルのおしゃれな子供用バスルーム (フラットパネル扉のキャビネット、白いキャビネット、アルコーブ型浴槽、シャワー付き浴槽 、分離型トイレ、白いタイル、石スラブタイル、白い壁、コンクリートの床、オーバーカウンターシンク、クオーツストーンの洗面台、グレーの床、オープンシャワー、グレーの洗面カウンター) の写真
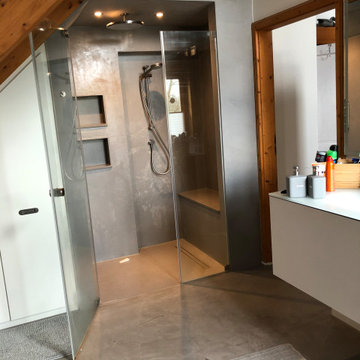
Nahtlose Wände, ein Haus ohne Fliesen
ケルンにあるラグジュアリーな中くらいなモダンスタイルのおしゃれなバスルーム (浴槽なし) (フラットパネル扉のキャビネット、グレーのキャビネット、バリアフリー、分離型トイレ、グレーのタイル、石スラブタイル、白い壁、コンクリートの床、オーバーカウンターシンク、ガラスの洗面台、グレーの床、開き戸のシャワー、白い洗面カウンター、シャワーベンチ、洗面台1つ、造り付け洗面台、板張り天井、レンガ壁) の写真
ケルンにあるラグジュアリーな中くらいなモダンスタイルのおしゃれなバスルーム (浴槽なし) (フラットパネル扉のキャビネット、グレーのキャビネット、バリアフリー、分離型トイレ、グレーのタイル、石スラブタイル、白い壁、コンクリートの床、オーバーカウンターシンク、ガラスの洗面台、グレーの床、開き戸のシャワー、白い洗面カウンター、シャワーベンチ、洗面台1つ、造り付け洗面台、板張り天井、レンガ壁) の写真
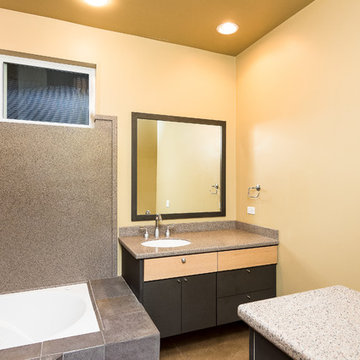
This custom built home was built on a quiet cul-de-sac of an established neighborhood in Eugene, Oregon. This home is complemented with extra high ceilings, radiant heat concrete floors, an a second story loft that could be used as a gym, study, or playroom for the kids.
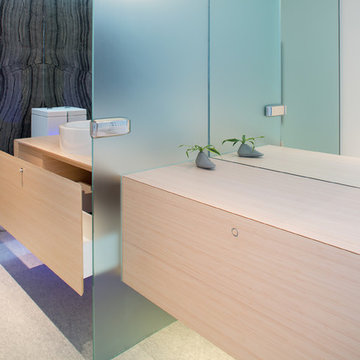
Design: Splyce Design w/ Artkonstrukt
Photo: Sama Jim Canzian
バンクーバーにあるラグジュアリーな中くらいなモダンスタイルのおしゃれな浴室 (フラットパネル扉のキャビネット、淡色木目調キャビネット、分離型トイレ、グレーのタイル、石スラブタイル、黄色い壁、コンクリートの床、一体型シンク、木製洗面台、グレーの床、ブラウンの洗面カウンター) の写真
バンクーバーにあるラグジュアリーな中くらいなモダンスタイルのおしゃれな浴室 (フラットパネル扉のキャビネット、淡色木目調キャビネット、分離型トイレ、グレーのタイル、石スラブタイル、黄色い壁、コンクリートの床、一体型シンク、木製洗面台、グレーの床、ブラウンの洗面カウンター) の写真
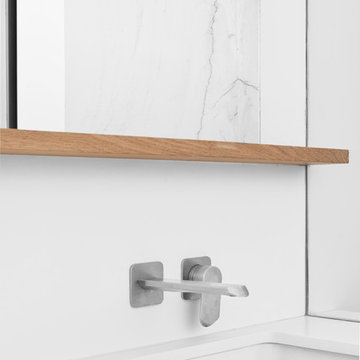
オレンジカウンティにあるモダンスタイルのおしゃれなマスターバスルーム (フラットパネル扉のキャビネット、白いキャビネット、オープン型シャワー、分離型トイレ、グレーのタイル、石スラブタイル、白い壁、コンクリートの床、アンダーカウンター洗面器、緑の床、オープンシャワー、白い洗面カウンター) の写真
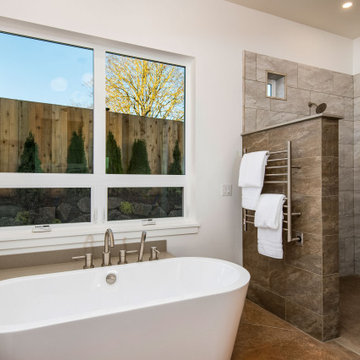
Custom Built home designed to fit on an undesirable lot provided a great opportunity to think outside of the box with creating a large open concept living space with a kitchen, dining room, living room, and sitting area. This space has extra high ceilings with concrete radiant heat flooring and custom IKEA cabinetry throughout. The master suite sits tucked away on one side of the house while the other bedrooms are upstairs with a large flex space, great for a kids play area!
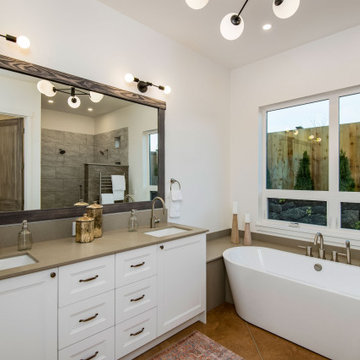
Custom Built home designed to fit on an undesirable lot provided a great opportunity to think outside of the box with creating a large open concept living space with a kitchen, dining room, living room, and sitting area. This space has extra high ceilings with concrete radiant heat flooring and custom IKEA cabinetry throughout. The master suite sits tucked away on one side of the house while the other bedrooms are upstairs with a large flex space, great for a kids play area!
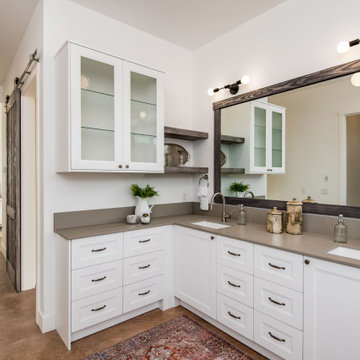
Custom Built home designed to fit on an undesirable lot provided a great opportunity to think outside of the box with creating a large open concept living space with a kitchen, dining room, living room, and sitting area. This space has extra high ceilings with concrete radiant heat flooring and custom IKEA cabinetry throughout. The master suite sits tucked away on one side of the house while the other bedrooms are upstairs with a large flex space, great for a kids play area!
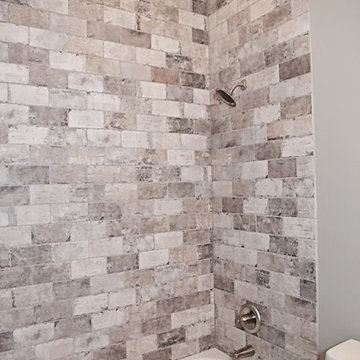
View of tub in bath 2 note the stone surround
オースティンにある高級な小さなトラディショナルスタイルのおしゃれな子供用バスルーム (家具調キャビネット、白いキャビネット、ドロップイン型浴槽、分離型トイレ、マルチカラーのタイル、石スラブタイル、白い壁、コンクリートの床、アンダーカウンター洗面器、御影石の洗面台) の写真
オースティンにある高級な小さなトラディショナルスタイルのおしゃれな子供用バスルーム (家具調キャビネット、白いキャビネット、ドロップイン型浴槽、分離型トイレ、マルチカラーのタイル、石スラブタイル、白い壁、コンクリートの床、アンダーカウンター洗面器、御影石の洗面台) の写真

Custom Built home designed to fit on an undesirable lot provided a great opportunity to think outside of the box with creating a large open concept living space with a kitchen, dining room, living room, and sitting area. This space has extra high ceilings with concrete radiant heat flooring and custom IKEA cabinetry throughout. The master suite sits tucked away on one side of the house while the other bedrooms are upstairs with a large flex space, great for a kids play area!
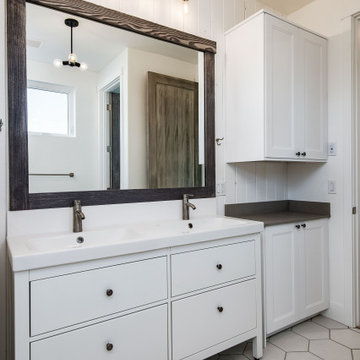
Custom Built home designed to fit on an undesirable lot provided a great opportunity to think outside of the box with creating a large open concept living space with a kitchen, dining room, living room, and sitting area. This space has extra high ceilings with concrete radiant heat flooring and custom IKEA cabinetry throughout. The master suite sits tucked away on one side of the house while the other bedrooms are upstairs with a large flex space, great for a kids play area!
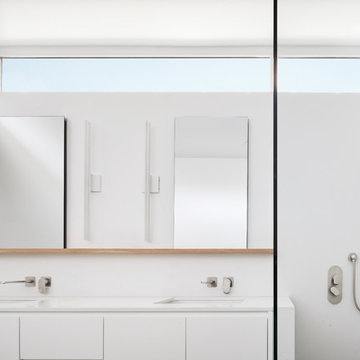
オレンジカウンティにある中くらいなモダンスタイルのおしゃれなマスターバスルーム (フラットパネル扉のキャビネット、白いキャビネット、オープン型シャワー、分離型トイレ、グレーのタイル、石スラブタイル、白い壁、コンクリートの床、アンダーカウンター洗面器、緑の床、オープンシャワー、白い洗面カウンター) の写真
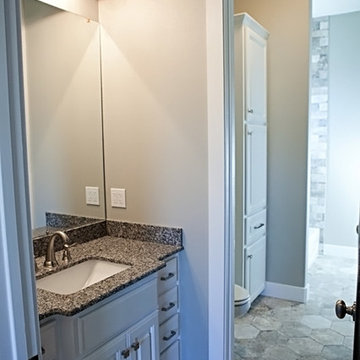
View of vanity in BR. 3 for jack and jill bath
オースティンにある高級な小さなトラディショナルスタイルのおしゃれな子供用バスルーム (家具調キャビネット、白いキャビネット、ドロップイン型浴槽、分離型トイレ、マルチカラーのタイル、石スラブタイル、白い壁、コンクリートの床、アンダーカウンター洗面器、御影石の洗面台) の写真
オースティンにある高級な小さなトラディショナルスタイルのおしゃれな子供用バスルーム (家具調キャビネット、白いキャビネット、ドロップイン型浴槽、分離型トイレ、マルチカラーのタイル、石スラブタイル、白い壁、コンクリートの床、アンダーカウンター洗面器、御影石の洗面台) の写真
浴室・バスルーム (コンクリートの床、石スラブタイル、分離型トイレ) の写真
1