浴室・バスルーム (コンクリートの床、磁器タイルの床、石スラブタイル、分離型トイレ) の写真
絞り込み:
資材コスト
並び替え:今日の人気順
写真 1〜20 枚目(全 447 枚)
1/5
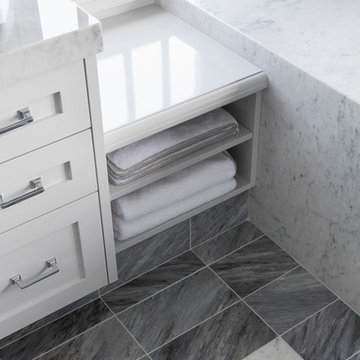
サンフランシスコにある中くらいなコンテンポラリースタイルのおしゃれなマスターバスルーム (シェーカースタイル扉のキャビネット、グレーのキャビネット、分離型トイレ、グレーのタイル、白いタイル、石スラブタイル、白い壁、磁器タイルの床、アンダーカウンター洗面器、大理石の洗面台) の写真
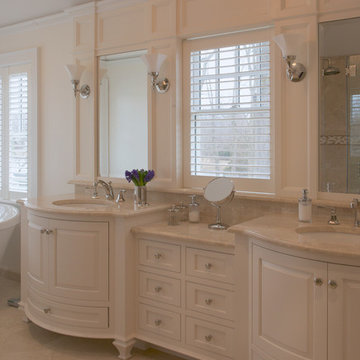
ニューヨークにある高級な広いトランジショナルスタイルのおしゃれなマスターバスルーム (レイズドパネル扉のキャビネット、白いキャビネット、置き型浴槽、アルコーブ型シャワー、分離型トイレ、ベージュのタイル、石スラブタイル、白い壁、磁器タイルの床、アンダーカウンター洗面器、大理石の洗面台) の写真
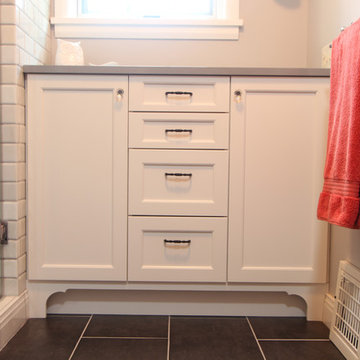
Shallow base cabinets were used to maximize storage in this compact bathroom. 40.5" high cabinets were used to make them appear more like furniture and the toe kick valance helps with that as well. Towel storage and overflow bath product storage now have a home to free up the hall closet for other types of linens.
Photo: Erica Weaver
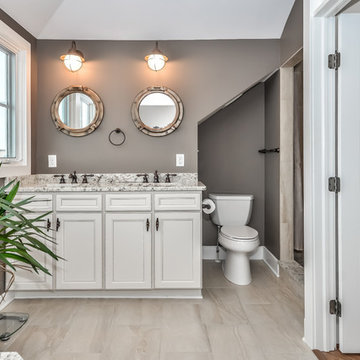
ワシントンD.C.にあるビーチスタイルのおしゃれなマスターバスルーム (シェーカースタイル扉のキャビネット、濃色木目調キャビネット、ドロップイン型浴槽、アルコーブ型シャワー、分離型トイレ、ベージュのタイル、モノトーンのタイル、マルチカラーのタイル、石スラブタイル、グレーの壁、磁器タイルの床、アンダーカウンター洗面器、御影石の洗面台) の写真
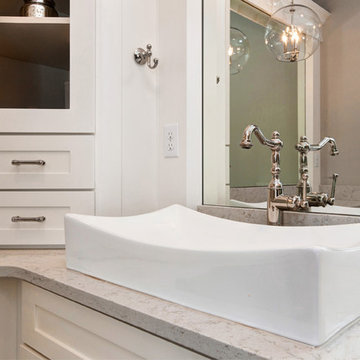
ソルトレイクシティにある高級な広いコンテンポラリースタイルのおしゃれなマスターバスルーム (シェーカースタイル扉のキャビネット、白いキャビネット、置き型浴槽、アルコーブ型シャワー、ベージュの壁、磁器タイルの床、ベッセル式洗面器、珪岩の洗面台、分離型トイレ、グレーのタイル、石スラブタイル) の写真

Phase One took this traditional style Columbia home to the next level, renovating the master bath and kitchen areas to reflect new trends as well as increasing the usage and flow of the kitchen area. Client requested a regal, white bathroom while updating the master shower specifically.

Custom Built home designed to fit on an undesirable lot provided a great opportunity to think outside of the box with creating a large open concept living space with a kitchen, dining room, living room, and sitting area. This space has extra high ceilings with concrete radiant heat flooring and custom IKEA cabinetry throughout. The master suite sits tucked away on one side of the house while the other bedrooms are upstairs with a large flex space, great for a kids play area!
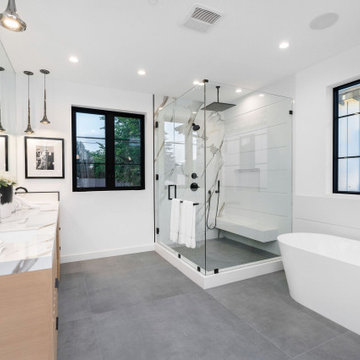
ロサンゼルスにある高級な巨大なトランジショナルスタイルのおしゃれなマスターバスルーム (淡色木目調キャビネット、置き型浴槽、分離型トイレ、白いタイル、石スラブタイル、磁器タイルの床、アンダーカウンター洗面器、クオーツストーンの洗面台、グレーの床、開き戸のシャワー、白い洗面カウンター、シャワーベンチ、洗面台2つ、造り付け洗面台) の写真
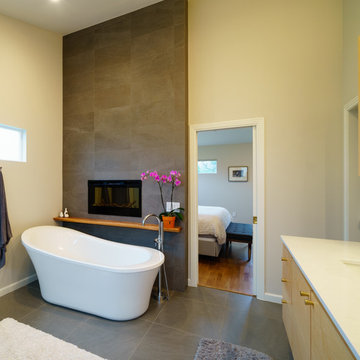
Matthew Manuel
オースティンにある中くらいなモダンスタイルのおしゃれなマスターバスルーム (フラットパネル扉のキャビネット、淡色木目調キャビネット、置き型浴槽、バリアフリー、分離型トイレ、白いタイル、石スラブタイル、ベージュの壁、磁器タイルの床、横長型シンク、珪岩の洗面台、グレーの床、開き戸のシャワー、白い洗面カウンター) の写真
オースティンにある中くらいなモダンスタイルのおしゃれなマスターバスルーム (フラットパネル扉のキャビネット、淡色木目調キャビネット、置き型浴槽、バリアフリー、分離型トイレ、白いタイル、石スラブタイル、ベージュの壁、磁器タイルの床、横長型シンク、珪岩の洗面台、グレーの床、開き戸のシャワー、白い洗面カウンター) の写真
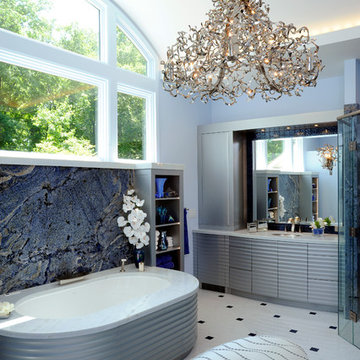
This homeowners love of blue and all things nautical leads to exotic selections of both cabinetry by Neff and Blue Bahia stone slabs. An eclectic chandelier lights of this master bath and a curbless shower makes bathing extremely functional as well as a step-over freestanding tub with marble ledges.
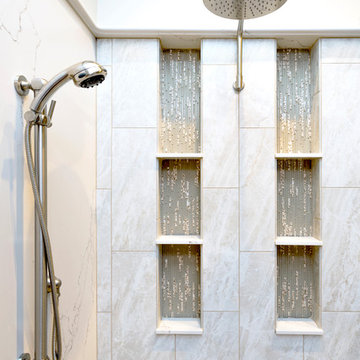
This traditional bathroom design in Dresher, PA combines comfort, style, and customized storage in an elegant space packed with amazing design details. The DuraSupreme vanity cabinet has a Marley door style and hammered glass Mullion doors, with caraway stain color on cherry wood and a decorative valance. The cabinets are accented by TopKnobs polished nickel hardware and a Caesarstone Statuario Nuvo countertop with a built up ogee edge. The cabinetry includes specialized features like a grooming cabinet pull out, jewelry insert, and laundry hamper pull out. The open shower design is perfect for relaxation. It includes a Ceasarstone shower bench and wall, white geology 12 x 24 tiled walls, Island Stone tan and beige random stone mix shower floor, and VogueBay Botticino Bullet tiled shower niches. The shower plumbing is all Toto in satin nickel, and towel bars and robe hooks are perfectly positioned by the shower entrance. The bathtub has a Caesarstone Collarada Drift tub deck and Flaviker Natural tile tub sides, with the same tile used on the bathroom floor. A Toto Drake II toilet sits next to the bathtub, separated by a half wall from the bathroom's pocket door entrance.
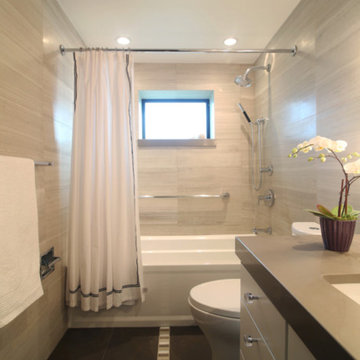
Elegant and contemporary are the keywords for this small bathroom. Clean lines from the marble walls make this room look larger than it really is.
他の地域にある高級な小さなコンテンポラリースタイルのおしゃれなマスターバスルーム (フラットパネル扉のキャビネット、淡色木目調キャビネット、ドロップイン型浴槽、分離型トイレ、石スラブタイル、磁器タイルの床、アンダーカウンター洗面器、クオーツストーンの洗面台) の写真
他の地域にある高級な小さなコンテンポラリースタイルのおしゃれなマスターバスルーム (フラットパネル扉のキャビネット、淡色木目調キャビネット、ドロップイン型浴槽、分離型トイレ、石スラブタイル、磁器タイルの床、アンダーカウンター洗面器、クオーツストーンの洗面台) の写真
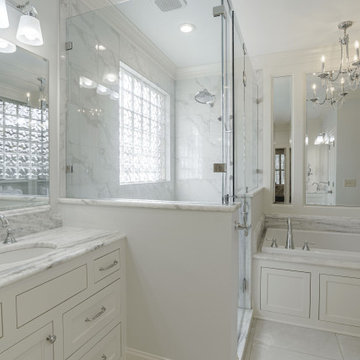
Phase One took this traditional style Columbia home to the next level, renovating the master bath and kitchen areas to reflect new trends as well as increasing the usage and flow of the kitchen area. Client requested a regal, white bathroom while updating the master shower specifically.
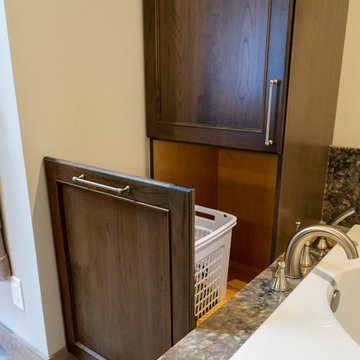
This traditional bathroom design in Dresher, PA combines comfort, style, and customized storage in an elegant space packed with amazing design details. The DuraSupreme vanity cabinet has a Marley door style and hammered glass Mullion doors, with caraway stain color on cherry wood and a decorative valance. The cabinets are accented by TopKnobs polished nickel hardware and a Caesarstone Statuario Nuvo countertop with a built up ogee edge. The cabinetry includes specialized features like a grooming cabinet pull out, jewelry insert, and laundry hamper pull out. The open shower design is perfect for relaxation. It includes a Ceasarstone shower bench and wall, white geology 12 x 24 tiled walls, Island Stone tan and beige random stone mix shower floor, and VogueBay Botticino Bullet tiled shower niches. The shower plumbing is all Toto in satin nickel, and towel bars and robe hooks are perfectly positioned by the shower entrance. The bathtub has a Caesarstone Collarada Drift tub deck and Flaviker Natural tile tub sides, with the same tile used on the bathroom floor. A Toto Drake II toilet sits next to the bathtub, separated by a half wall from the bathroom's pocket door entrance.
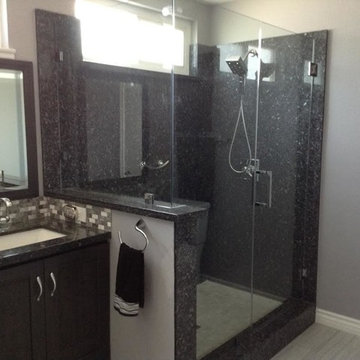
ロサンゼルスにある中くらいなトランジショナルスタイルのおしゃれなマスターバスルーム (コーナー設置型シャワー、分離型トイレ、黒いタイル、石スラブタイル、グレーの壁、磁器タイルの床、アンダーカウンター洗面器、御影石の洗面台、グレーの床、開き戸のシャワー、黒い洗面カウンター、シェーカースタイル扉のキャビネット、濃色木目調キャビネット) の写真
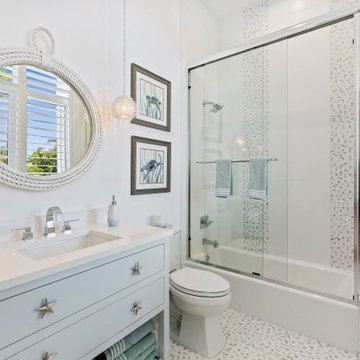
This is the Kids Bathroom. How Lucky.
タンパにあるお手頃価格の中くらいなビーチスタイルのおしゃれな子供用バスルーム (フラットパネル扉のキャビネット、青いキャビネット、アルコーブ型浴槽、シャワー付き浴槽 、分離型トイレ、マルチカラーのタイル、石スラブタイル、白い壁、磁器タイルの床、アンダーカウンター洗面器、クオーツストーンの洗面台、マルチカラーの床、引戸のシャワー、白い洗面カウンター) の写真
タンパにあるお手頃価格の中くらいなビーチスタイルのおしゃれな子供用バスルーム (フラットパネル扉のキャビネット、青いキャビネット、アルコーブ型浴槽、シャワー付き浴槽 、分離型トイレ、マルチカラーのタイル、石スラブタイル、白い壁、磁器タイルの床、アンダーカウンター洗面器、クオーツストーンの洗面台、マルチカラーの床、引戸のシャワー、白い洗面カウンター) の写真
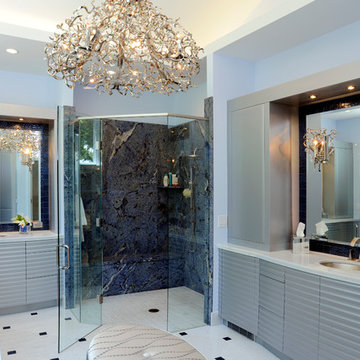
This homeowners love of blue and all things nautical leads to exotic selections of both cabinetry by Neff and Blue Bahia stone slabs. An eclectic chandelier lights of this master bath and a curbless shower makes bathing extremely functional as well as a step-over freestanding tub with marble ledges.
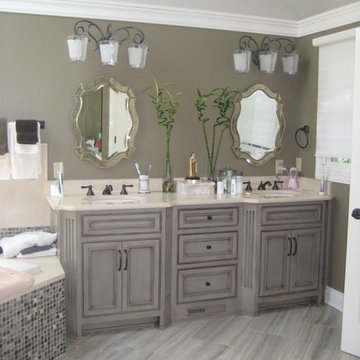
クリーブランドにある高級な中くらいなシャビーシック調のおしゃれなマスターバスルーム (インセット扉のキャビネット、グレーのキャビネット、ドロップイン型浴槽、コーナー設置型シャワー、ベージュのタイル、石スラブタイル、人工大理石カウンター、開き戸のシャワー、分離型トイレ、茶色い壁、磁器タイルの床、アンダーカウンター洗面器、茶色い床) の写真
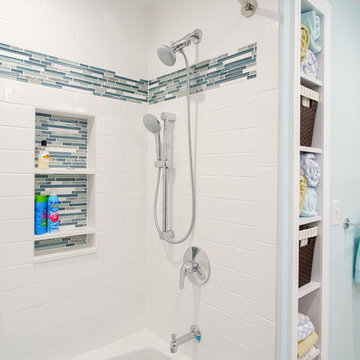
Photo Credit: Evan White
ボストンにあるお手頃価格の広いコンテンポラリースタイルのおしゃれな子供用バスルーム (白いキャビネット、アルコーブ型浴槽、分離型トイレ、白いタイル、青い壁、磁器タイルの床、アンダーカウンター洗面器、珪岩の洗面台、落し込みパネル扉のキャビネット、シャワー付き浴槽 、石スラブタイル) の写真
ボストンにあるお手頃価格の広いコンテンポラリースタイルのおしゃれな子供用バスルーム (白いキャビネット、アルコーブ型浴槽、分離型トイレ、白いタイル、青い壁、磁器タイルの床、アンダーカウンター洗面器、珪岩の洗面台、落し込みパネル扉のキャビネット、シャワー付き浴槽 、石スラブタイル) の写真
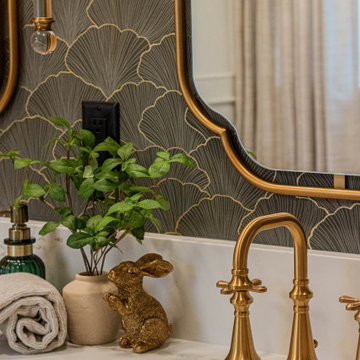
他の地域にあるラグジュアリーな広いトランジショナルスタイルのおしゃれなマスターバスルーム (インセット扉のキャビネット、淡色木目調キャビネット、置き型浴槽、バリアフリー、分離型トイレ、白いタイル、石スラブタイル、グレーの壁、磁器タイルの床、アンダーカウンター洗面器、クオーツストーンの洗面台、ベージュの床、開き戸のシャワー、白い洗面カウンター、ニッチ、洗面台2つ、造り付け洗面台、パネル壁) の写真
浴室・バスルーム (コンクリートの床、磁器タイルの床、石スラブタイル、分離型トイレ) の写真
1