ラグジュアリーな浴室・バスルーム (石スラブタイル、分離型トイレ) の写真
絞り込み:
資材コスト
並び替え:今日の人気順
写真 1〜20 枚目(全 273 枚)
1/4

カルガリーにあるラグジュアリーなトラディショナルスタイルのおしゃれなマスターバスルーム (家具調キャビネット、茶色いキャビネット、猫足バスタブ、バリアフリー、分離型トイレ、黒いタイル、石スラブタイル、グレーの壁、モザイクタイル、アンダーカウンター洗面器、大理石の洗面台、マルチカラーの床、開き戸のシャワー、黒い洗面カウンター、洗面台2つ、造り付け洗面台、パネル壁) の写真
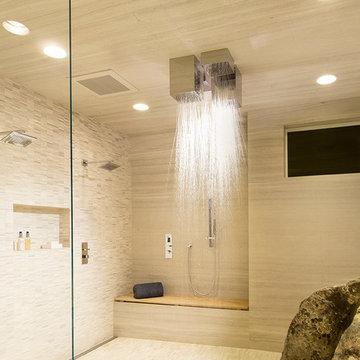
DomovID
ポートランドにあるラグジュアリーな広いコンテンポラリースタイルのおしゃれなマスターバスルーム (石スラブタイル、洗い場付きシャワー、分離型トイレ、ベージュのタイル、ベージュの壁、磁器タイルの床、グレーの床、オープンシャワー) の写真
ポートランドにあるラグジュアリーな広いコンテンポラリースタイルのおしゃれなマスターバスルーム (石スラブタイル、洗い場付きシャワー、分離型トイレ、ベージュのタイル、ベージュの壁、磁器タイルの床、グレーの床、オープンシャワー) の写真

Modern white bathroom has curbless, doorless shower enabling wheel chair accessibility. White stone walls and floor contrast with the dark footed vanity for a blend of traditional and contemporary. Winnetka Il bathroom remodel by Benvenuti and Stein.
Photography- Norman Sizemore

This spacious bathroom renovation was featured on Houzz. The toilet and shower stalls are separated and offer privacy using frosted glass doors and divider walls. The light color floor, walls and ceiling make this space feel even larger, while keeping it light and clean.

サンディエゴにあるラグジュアリーな広いトラディショナルスタイルのおしゃれなマスターバスルーム (落し込みパネル扉のキャビネット、中間色木目調キャビネット、置き型浴槽、ベージュの壁、アンダーカウンター洗面器、御影石の洗面台、スレートの床、グレーのタイル、石スラブタイル、分離型トイレ、マルチカラーの床) の写真

Custom Built home designed to fit on an undesirable lot provided a great opportunity to think outside of the box with creating a large open concept living space with a kitchen, dining room, living room, and sitting area. This space has extra high ceilings with concrete radiant heat flooring and custom IKEA cabinetry throughout. The master suite sits tucked away on one side of the house while the other bedrooms are upstairs with a large flex space, great for a kids play area!
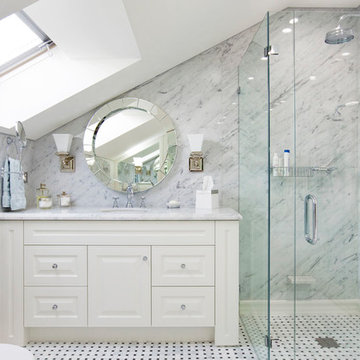
シドニーにあるラグジュアリーな中くらいなトラディショナルスタイルのおしゃれなバスルーム (浴槽なし) (アンダーカウンター洗面器、白いキャビネット、大理石の洗面台、アルコーブ型シャワー、分離型トイレ、白いタイル、石スラブタイル、白い壁、大理石の床、レイズドパネル扉のキャビネット) の写真

The master bathroom opens to the outdoor shower and the built-in soaking tub is surrounded by windows overlooking the master courtyard garden and outdoor shower. The flooring is marble hexagon tile, the shower walls are marble subway tile and the counter tops are also polished marble. The vanity cabinet is black shaker with drop-in sinks and brushed nickel widespread faucets. The black mirrors compliment the black shaker cabinets and the black windows. Several house plants add greenery and life to the space.
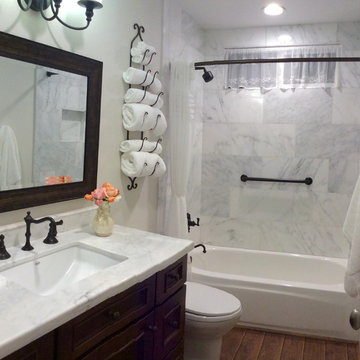
ロサンゼルスにあるラグジュアリーな中くらいなおしゃれなマスターバスルーム (オーバーカウンターシンク、シェーカースタイル扉のキャビネット、濃色木目調キャビネット、大理石の洗面台、アルコーブ型浴槽、シャワー付き浴槽 、分離型トイレ、白いタイル、石スラブタイル、白い壁、無垢フローリング) の写真
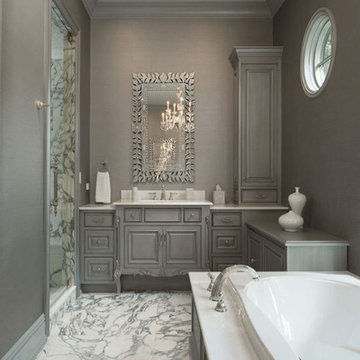
Wittefini
シカゴにあるラグジュアリーな巨大なトランジショナルスタイルのおしゃれなマスターバスルーム (大理石の洗面台、白いタイル、グレーの壁、グレーのキャビネット、ドロップイン型浴槽、アルコーブ型シャワー、大理石の床、レイズドパネル扉のキャビネット、分離型トイレ、石スラブタイル、アンダーカウンター洗面器、白い床、開き戸のシャワー) の写真
シカゴにあるラグジュアリーな巨大なトランジショナルスタイルのおしゃれなマスターバスルーム (大理石の洗面台、白いタイル、グレーの壁、グレーのキャビネット、ドロップイン型浴槽、アルコーブ型シャワー、大理石の床、レイズドパネル扉のキャビネット、分離型トイレ、石スラブタイル、アンダーカウンター洗面器、白い床、開き戸のシャワー) の写真
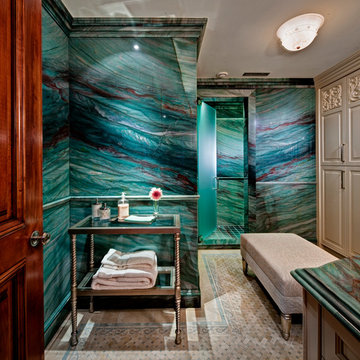
Justin Maconochie
デトロイトにあるラグジュアリーな巨大なトラディショナルスタイルのおしゃれな浴室 (アルコーブ型シャワー、青いタイル、アンダーカウンター洗面器、ベージュのキャビネット、大理石の洗面台、分離型トイレ、石スラブタイル、緑の壁、モザイクタイル、レイズドパネル扉のキャビネット) の写真
デトロイトにあるラグジュアリーな巨大なトラディショナルスタイルのおしゃれな浴室 (アルコーブ型シャワー、青いタイル、アンダーカウンター洗面器、ベージュのキャビネット、大理石の洗面台、分離型トイレ、石スラブタイル、緑の壁、モザイクタイル、レイズドパネル扉のキャビネット) の写真
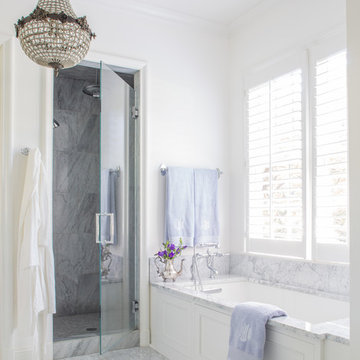
Julie Wage Ross
他の地域にあるラグジュアリーな広いトラディショナルスタイルのおしゃれなマスターバスルーム (シェーカースタイル扉のキャビネット、白いキャビネット、ドロップイン型浴槽、分離型トイレ、グレーのタイル、石スラブタイル、白い壁、大理石の床、オーバーカウンターシンク、大理石の洗面台) の写真
他の地域にあるラグジュアリーな広いトラディショナルスタイルのおしゃれなマスターバスルーム (シェーカースタイル扉のキャビネット、白いキャビネット、ドロップイン型浴槽、分離型トイレ、グレーのタイル、石スラブタイル、白い壁、大理石の床、オーバーカウンターシンク、大理石の洗面台) の写真
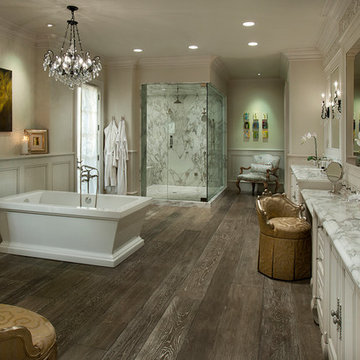
In this dream master bathroom, we love the wood floors, marble tile shower, and large soaking tub.
フェニックスにあるラグジュアリーな巨大なトランジショナルスタイルのおしゃれなマスターバスルーム (レイズドパネル扉のキャビネット、白いキャビネット、置き型浴槽、コーナー設置型シャワー、分離型トイレ、白いタイル、石スラブタイル、ベージュの壁、濃色無垢フローリング、アンダーカウンター洗面器、大理石の洗面台、ベージュの床、開き戸のシャワー) の写真
フェニックスにあるラグジュアリーな巨大なトランジショナルスタイルのおしゃれなマスターバスルーム (レイズドパネル扉のキャビネット、白いキャビネット、置き型浴槽、コーナー設置型シャワー、分離型トイレ、白いタイル、石スラブタイル、ベージュの壁、濃色無垢フローリング、アンダーカウンター洗面器、大理石の洗面台、ベージュの床、開き戸のシャワー) の写真
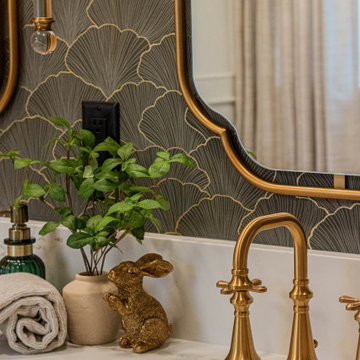
他の地域にあるラグジュアリーな広いトランジショナルスタイルのおしゃれなマスターバスルーム (インセット扉のキャビネット、淡色木目調キャビネット、置き型浴槽、バリアフリー、分離型トイレ、白いタイル、石スラブタイル、グレーの壁、磁器タイルの床、アンダーカウンター洗面器、クオーツストーンの洗面台、ベージュの床、開き戸のシャワー、白い洗面カウンター、ニッチ、洗面台2つ、造り付け洗面台、パネル壁) の写真
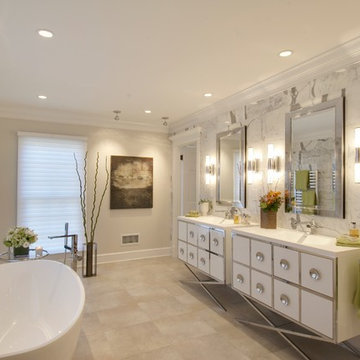
The statuary marble walls and porcelain tile floor give this master bath a sophisticated and sleek modern look. The unique details, Decotec vanities, Robern mirrors, Dornbracht faucets and stainless steel towel warmers, highlight this fabulous room. Complete with the oval free standing porcelain tub, it is a luxurious space to come home to thanks to our Princeton Design Build team.
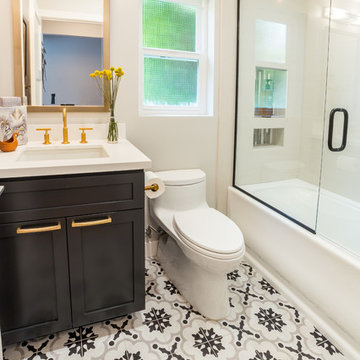
This bathroom has such a unique design! We are loving this bathroom for its unique features. The floor catches the eye with its beautiful pattern tile. The vanity is a dark wood with gold pulls and gold faucet. This vanity has one under-mount sink and granite countertop. The tub has a glass enclosure with swinging door. This modern bathroom is stunning and definitely an inspiration for those looking for an edgy and modern look.
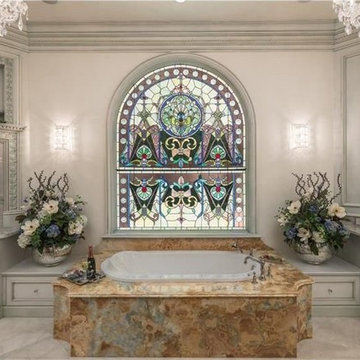
Luxurious master bath room with all custom designed painted wood cabinetry with antique reproduction wood carvings. French Grey paint. White Venetian plaster ceiling and walls. Crystal wall sconces. Towel warming drawers on each side of the tub. Blue onyx tub platform and inlaid floor and barrel vaulted shower. Gas fireplace at wall with space above for TV. Refrigerator below fireplace. 2 vanities. marble counters. Nickle finish fixtures. The top portion of the stain glass window is an antique. The bottom panel was custom made to match and fit the building window opening. Custom designed wooden cabinetry to look like furniture in an old European mansion. The linen storage in tall panel to the left of the vanity. All interior architectural details by Susan Berry, Designer. All ceilings, beam details, flooring, lighting, materials and finish details by Susan Berry, Interior Designer. Photos provided by the homeowner. Central Florida Estate home.
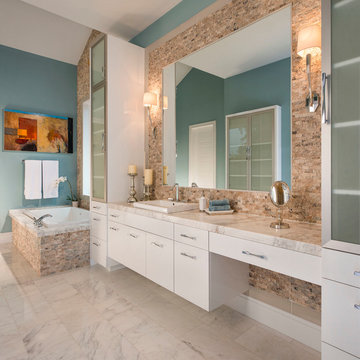
Dan Piassick
ダラスにあるラグジュアリーな広いコンテンポラリースタイルのおしゃれなマスターバスルーム (オーバーカウンターシンク、フラットパネル扉のキャビネット、白いキャビネット、大理石の洗面台、ドロップイン型浴槽、ダブルシャワー、分離型トイレ、モノトーンのタイル、石スラブタイル、青い壁、大理石の床) の写真
ダラスにあるラグジュアリーな広いコンテンポラリースタイルのおしゃれなマスターバスルーム (オーバーカウンターシンク、フラットパネル扉のキャビネット、白いキャビネット、大理石の洗面台、ドロップイン型浴槽、ダブルシャワー、分離型トイレ、モノトーンのタイル、石スラブタイル、青い壁、大理石の床) の写真
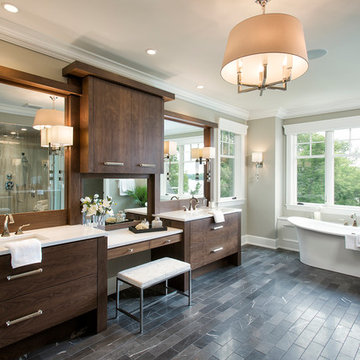
Hendel Homes
Landmark Photography
ミネアポリスにあるラグジュアリーな広いおしゃれなマスターバスルーム (フラットパネル扉のキャビネット、濃色木目調キャビネット、置き型浴槽、アルコーブ型シャワー、分離型トイレ、グレーのタイル、石スラブタイル、ベージュの壁、大理石の床、アンダーカウンター洗面器) の写真
ミネアポリスにあるラグジュアリーな広いおしゃれなマスターバスルーム (フラットパネル扉のキャビネット、濃色木目調キャビネット、置き型浴槽、アルコーブ型シャワー、分離型トイレ、グレーのタイル、石スラブタイル、ベージュの壁、大理石の床、アンダーカウンター洗面器) の写真
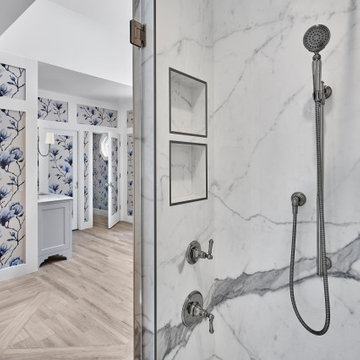
© Lassiter Photography | ReVisionCharlotte.com
シャーロットにあるラグジュアリーな広いトランジショナルスタイルのおしゃれなマスターバスルーム (インセット扉のキャビネット、青いキャビネット、猫足バスタブ、バリアフリー、分離型トイレ、白いタイル、石スラブタイル、マルチカラーの壁、木目調タイルの床、アンダーカウンター洗面器、クオーツストーンの洗面台、ベージュの床、開き戸のシャワー、白い洗面カウンター、ニッチ、洗面台2つ、造り付け洗面台、壁紙) の写真
シャーロットにあるラグジュアリーな広いトランジショナルスタイルのおしゃれなマスターバスルーム (インセット扉のキャビネット、青いキャビネット、猫足バスタブ、バリアフリー、分離型トイレ、白いタイル、石スラブタイル、マルチカラーの壁、木目調タイルの床、アンダーカウンター洗面器、クオーツストーンの洗面台、ベージュの床、開き戸のシャワー、白い洗面カウンター、ニッチ、洗面台2つ、造り付け洗面台、壁紙) の写真
ラグジュアリーな浴室・バスルーム (石スラブタイル、分離型トイレ) の写真
1