浴室・バスルーム (オープンシャワー、茶色い壁) の写真
絞り込み:
資材コスト
並び替え:今日の人気順
写真 61〜80 枚目(全 1,137 枚)
1/3
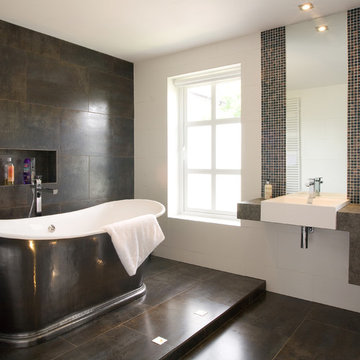
Luxury freestanding pewter bath tub
Imagetext Photography
サセックスにある高級な広いコンテンポラリースタイルのおしゃれなマスターバスルーム (置き型浴槽、壁掛け式トイレ、茶色いタイル、磁器タイル、茶色い壁、磁器タイルの床、壁付け型シンク、オープンシェルフ、グレーのキャビネット、オープン型シャワー、御影石の洗面台、茶色い床、オープンシャワー、グレーの洗面カウンター) の写真
サセックスにある高級な広いコンテンポラリースタイルのおしゃれなマスターバスルーム (置き型浴槽、壁掛け式トイレ、茶色いタイル、磁器タイル、茶色い壁、磁器タイルの床、壁付け型シンク、オープンシェルフ、グレーのキャビネット、オープン型シャワー、御影石の洗面台、茶色い床、オープンシャワー、グレーの洗面カウンター) の写真
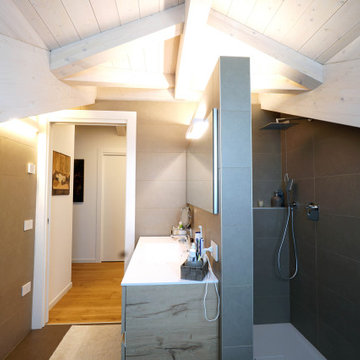
他の地域にある高級なコンテンポラリースタイルのおしゃれなマスターバスルーム (フラットパネル扉のキャビネット、淡色木目調キャビネット、アルコーブ型シャワー、分離型トイレ、茶色いタイル、磁器タイル、茶色い壁、磁器タイルの床、一体型シンク、人工大理石カウンター、茶色い床、オープンシャワー、白い洗面カウンター、洗面台1つ、フローティング洗面台、表し梁) の写真
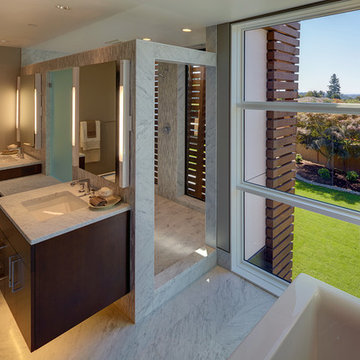
シアトルにある広いコンテンポラリースタイルのおしゃれなマスターバスルーム (フラットパネル扉のキャビネット、濃色木目調キャビネット、オープン型シャワー、茶色い壁、大理石の床、アンダーカウンター洗面器、大理石の洗面台、グレーの床、オープンシャワー) の写真
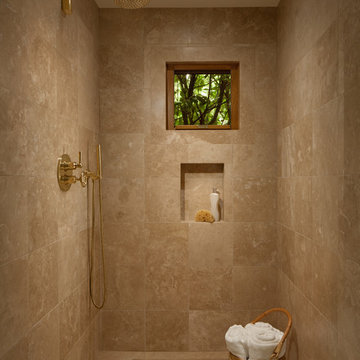
Woodside, CA spa-sauna project is one of our favorites. From the very first moment we realized that meeting customers expectations would be very challenging due to limited timeline but worth of trying at the same time. It was one of the most intense projects which also was full of excitement as we were sure that final results would be exquisite and would make everyone happy.
This sauna was designed and built from the ground up by TBS Construction's team. Goal was creating luxury spa like sauna which would be a personal in-house getaway for relaxation. Result is exceptional. We managed to meet the timeline, deliver quality and make homeowner happy.
TBS Construction is proud being a creator of Atherton Luxury Spa-Sauna.
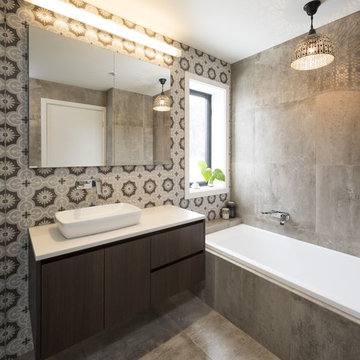
Moroccan inspired bathroom.Best Ecological Sustainable Design winner in Bayside 2015. House & Garden Top 50 rooms 2015. As featured in Australian House & Garden October 2016 & The Herald Sun October 8, 2016. Photo credit: Matthew Mallet
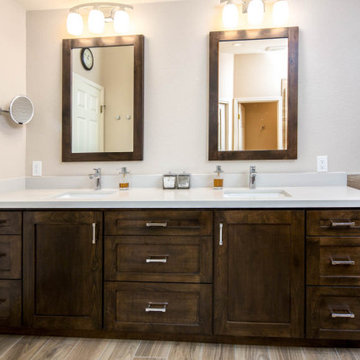
Master Bathroom with warmth and ease of use, second story bathroom with linear drain (Zero Entry) and recessed medicine cabinets that look like framed mirrors matching vanity cabinets.
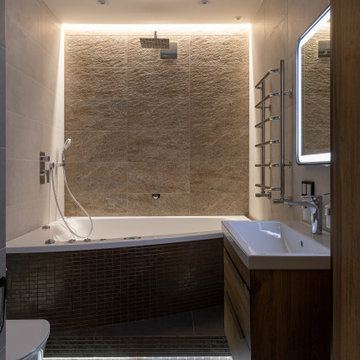
他の地域にあるお手頃価格の中くらいなインダストリアルスタイルのおしゃれなマスターバスルーム (フラットパネル扉のキャビネット、中間色木目調キャビネット、大型浴槽、シャワー付き浴槽 、壁掛け式トイレ、ベージュのタイル、セラミックタイル、茶色い壁、セラミックタイルの床、壁付け型シンク、グレーの床、オープンシャワー、白い洗面カウンター、照明、洗面台1つ、フローティング洗面台) の写真
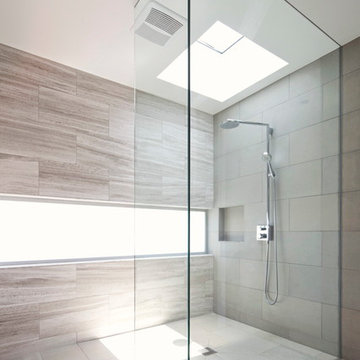
Chang Kyun Kim
ロサンゼルスにある広いコンテンポラリースタイルのおしゃれな浴室 (オープン型シャワー、ベージュのタイル、オープンシャワー、磁器タイル、茶色い壁、磁器タイルの床、ベージュの床) の写真
ロサンゼルスにある広いコンテンポラリースタイルのおしゃれな浴室 (オープン型シャワー、ベージュのタイル、オープンシャワー、磁器タイル、茶色い壁、磁器タイルの床、ベージュの床) の写真
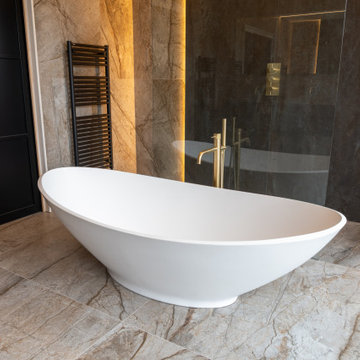
Main Bathroom Bath & Shower
他の地域にあるモダンスタイルのおしゃれな子供用バスルーム (置き型浴槽、オープン型シャワー、茶色いタイル、磁器タイル、茶色い壁、磁器タイルの床、茶色い床、オープンシャワー) の写真
他の地域にあるモダンスタイルのおしゃれな子供用バスルーム (置き型浴槽、オープン型シャワー、茶色いタイル、磁器タイル、茶色い壁、磁器タイルの床、茶色い床、オープンシャワー) の写真
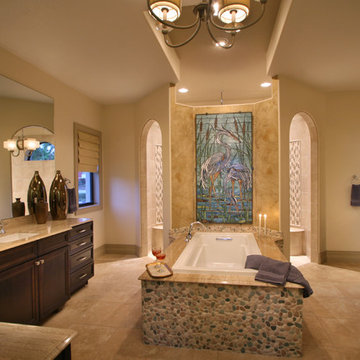
マイアミにある広いトランジショナルスタイルのおしゃれなマスターバスルーム (落し込みパネル扉のキャビネット、濃色木目調キャビネット、ドロップイン型浴槽、ダブルシャワー、ベージュのタイル、マルチカラーのタイル、茶色い壁、セラミックタイルの床、アンダーカウンター洗面器、御影石の洗面台、茶色い床、オープンシャワー、ブラウンの洗面カウンター) の写真
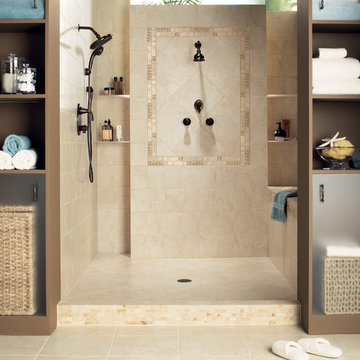
他の地域にある広い地中海スタイルのおしゃれな浴室 (オープンシェルフ、茶色いキャビネット、オープン型シャワー、茶色い壁、セラミックタイルの床、ベージュの床、ベージュのタイル、石タイル、オープンシャワー) の写真
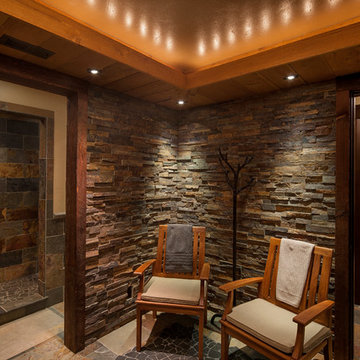
他の地域にある高級な広いラスティックスタイルのおしゃれなマスターバスルーム (洗い場付きシャワー、茶色い壁、スレートの床、マルチカラーの床、オープンシャワー) の写真
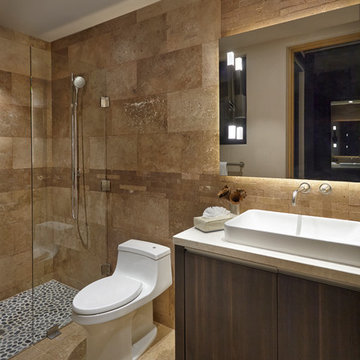
Robin Stancliff
他の地域にあるラグジュアリーな広いサンタフェスタイルのおしゃれなマスターバスルーム (フラットパネル扉のキャビネット、ライムストーンタイル、磁器タイルの床、オーバーカウンターシンク、ライムストーンの洗面台、オープンシャワー、濃色木目調キャビネット、バリアフリー、茶色いタイル、茶色い壁、茶色い床、白い洗面カウンター) の写真
他の地域にあるラグジュアリーな広いサンタフェスタイルのおしゃれなマスターバスルーム (フラットパネル扉のキャビネット、ライムストーンタイル、磁器タイルの床、オーバーカウンターシンク、ライムストーンの洗面台、オープンシャワー、濃色木目調キャビネット、バリアフリー、茶色いタイル、茶色い壁、茶色い床、白い洗面カウンター) の写真
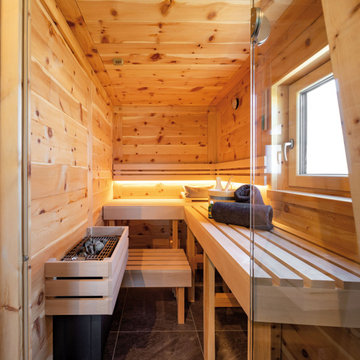
Nach eigenen Wünschen der Baufamilie stimmig kombiniert, nutzt Haus Aschau Aspekte traditioneller, klassischer und moderner Elemente als Basis. Sowohl bei der Raumanordnung als auch bei der architektonischen Gestaltung von Baukörper und Fenstergrafik setzt es dabei individuelle Akzente.
So fällt der großzügige Bereich im Erdgeschoss für Wohnen, Essen und Kochen auf. Ergänzt wird er durch die üppige Terrasse mit Ausrichtung nach Osten und Süden – für hohe Aufenthaltsqualität zu jeder Tageszeit.
Das Obergeschoss bildet eine Regenerations-Oase mit drei Kinderzimmern, großem Wellnessbad inklusive Sauna und verbindendem Luftraum über beide Etagen.
Größe, Proportionen und Anordnung der Fenster unterstreichen auf der weißen Putzfassade die attraktive Gesamterscheinung.
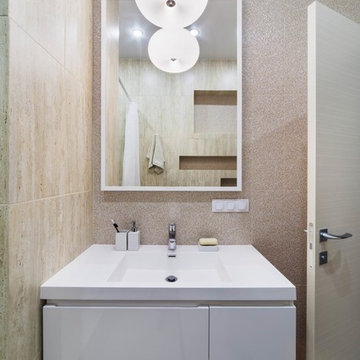
Фото: Аскар Кабжан
エカテリンブルクにあるお手頃価格の小さなコンテンポラリースタイルのおしゃれな浴室 (フラットパネル扉のキャビネット、白いキャビネット、アルコーブ型浴槽、シャワー付き浴槽 、壁掛け式トイレ、ベージュのタイル、セラミックタイル、茶色い壁、セラミックタイルの床、コンソール型シンク、茶色い床、オープンシャワー) の写真
エカテリンブルクにあるお手頃価格の小さなコンテンポラリースタイルのおしゃれな浴室 (フラットパネル扉のキャビネット、白いキャビネット、アルコーブ型浴槽、シャワー付き浴槽 、壁掛け式トイレ、ベージュのタイル、セラミックタイル、茶色い壁、セラミックタイルの床、コンソール型シンク、茶色い床、オープンシャワー) の写真
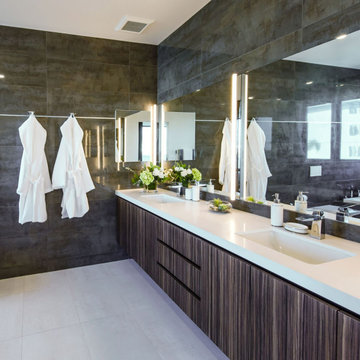
他の地域にあるラグジュアリーな広いコンテンポラリースタイルのおしゃれなマスターバスルーム (フラットパネル扉のキャビネット、白いキャビネット、ドロップイン型浴槽、オープン型シャワー、分離型トイレ、茶色いタイル、セラミックタイル、ラミネートの床、オーバーカウンターシンク、御影石の洗面台、ベージュの床、オープンシャワー、白い洗面カウンター、洗面台2つ、造り付け洗面台、折り上げ天井、茶色い壁) の写真
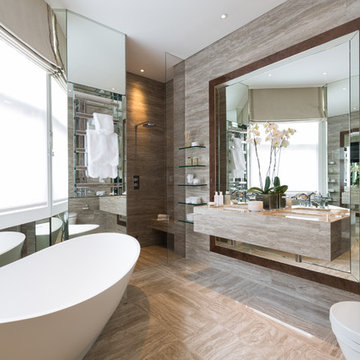
ロンドンにあるコンテンポラリースタイルのおしゃれなマスターバスルーム (フラットパネル扉のキャビネット、茶色いキャビネット、置き型浴槽、洗い場付きシャワー、茶色いタイル、大理石タイル、茶色い壁、大理石の床、一体型シンク、茶色い床、オープンシャワー) の写真

Working with the homeowners and our design team, we feel that we created the ultimate spa retreat. The main focus is the grand vanity with towers on either side and matching bridge spanning above to hold the LED lights. By Plain & Fancy cabinetry, the Vogue door beaded inset door works well with the Forest Shadow finish. The toe space has a decorative valance down below with LED lighting behind. Centaurus granite rests on top with white vessel sinks and oil rubber bronze fixtures. The light stone wall in the backsplash area provides a nice contrast and softens up the masculine tones. Wall sconces with angled mirrors added a nice touch.
We brought the stone wall back behind the freestanding bathtub appointed with a wall mounted tub filler. The 69" Victoria & Albert bathtub features clean lines and LED uplighting behind. This all sits on a french pattern travertine floor with a hidden surprise; their is a heating system underneath.
In the shower we incorporated more stone, this time in the form of a darker split river rock. We used this as the main shower floor and as listello bands. Kohler oil rubbed bronze shower heads, rain head, and body sprayer finish off the master bath.
Photographer: Johan Roetz

Huntley is a 9 inch x 60 inch SPC Vinyl Plank with a rustic and charming oak design in clean beige hues. This flooring is constructed with a waterproof SPC core, 20mil protective wear layer, rare 60 inch length planks, and unbelievably realistic wood grain texture.
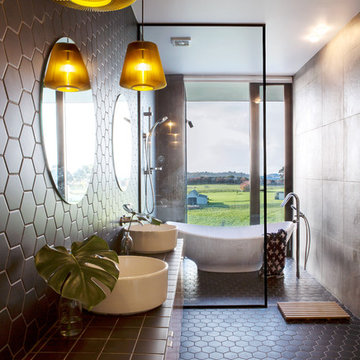
Emma-Jane Hetherington
オークランドにあるコンテンポラリースタイルのおしゃれなマスターバスルーム (置き型浴槽、洗い場付きシャワー、茶色いタイル、茶色い壁、ベッセル式洗面器、茶色い床、オープンシャワー、ブラウンの洗面カウンター) の写真
オークランドにあるコンテンポラリースタイルのおしゃれなマスターバスルーム (置き型浴槽、洗い場付きシャワー、茶色いタイル、茶色い壁、ベッセル式洗面器、茶色い床、オープンシャワー、ブラウンの洗面カウンター) の写真
浴室・バスルーム (オープンシャワー、茶色い壁) の写真
4