浴室・バスルーム (ベッセル式洗面器、オープンシャワー、茶色い壁) の写真
絞り込み:
資材コスト
並び替え:今日の人気順
写真 1〜20 枚目(全 226 枚)
1/4
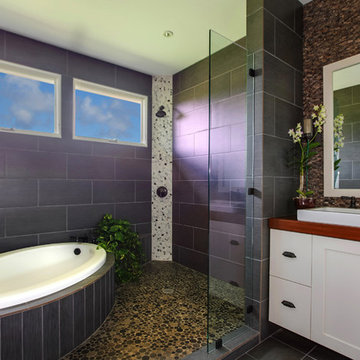
The master bathroom boast double showers and double vanities. The shower walls are tiled with a large grass porcelain tile, and complemented by a white and black pebble accent strip at the shower heads. The shower floor is brown pebbles and the built-in soaking tub is tiled with the same gray porcelain tile to match the walls and flooring. The vanity wall is tiled with a stacked stone tiles creating drama and elegance. The white shaker cabinets are floating giving a modern flair to a traditional style. The mirror is white to match the vanities and the vanity tops are natural wood. The half vessel sink is white porcelain and the fixtures are oil rubbed bronze by Kohler. The black hardware on the cabinets continues the black and white theme throughout.

ブリスベンにあるお手頃価格の小さなモダンスタイルのおしゃれなマスターバスルーム (フラットパネル扉のキャビネット、オープン型シャワー、分離型トイレ、茶色いタイル、セラミックタイル、茶色い壁、セラミックタイルの床、ベッセル式洗面器、クオーツストーンの洗面台、茶色い床、オープンシャワー、黒い洗面カウンター、洗面台1つ、フローティング洗面台) の写真

La doccia è formata da un semplice piatto in resina bianca e una vetrata fissa. La particolarità viene data dalla nicchia porta oggetti con stacco di materiali e dal soffione incassato a soffitto.

salle de bain style montagne dans un chalet en Vanoise
他の地域にある小さなラスティックスタイルのおしゃれなバスルーム (浴槽なし) (シェーカースタイル扉のキャビネット、中間色木目調キャビネット、アルコーブ型シャワー、グレーのタイル、茶色い壁、ベッセル式洗面器、木製洗面台、オープンシャワー、ブラウンの洗面カウンター、洗面台1つ、造り付け洗面台、板張り天井、板張り壁) の写真
他の地域にある小さなラスティックスタイルのおしゃれなバスルーム (浴槽なし) (シェーカースタイル扉のキャビネット、中間色木目調キャビネット、アルコーブ型シャワー、グレーのタイル、茶色い壁、ベッセル式洗面器、木製洗面台、オープンシャワー、ブラウンの洗面カウンター、洗面台1つ、造り付け洗面台、板張り天井、板張り壁) の写真

Working with the homeowners and our design team, we feel that we created the ultimate spa retreat. The main focus is the grand vanity with towers on either side and matching bridge spanning above to hold the LED lights. By Plain & Fancy cabinetry, the Vogue door beaded inset door works well with the Forest Shadow finish. The toe space has a decorative valance down below with LED lighting behind. Centaurus granite rests on top with white vessel sinks and oil rubber bronze fixtures. The light stone wall in the backsplash area provides a nice contrast and softens up the masculine tones. Wall sconces with angled mirrors added a nice touch.
We brought the stone wall back behind the freestanding bathtub appointed with a wall mounted tub filler. The 69" Victoria & Albert bathtub features clean lines and LED uplighting behind. This all sits on a french pattern travertine floor with a hidden surprise; their is a heating system underneath.
In the shower we incorporated more stone, this time in the form of a darker split river rock. We used this as the main shower floor and as listello bands. Kohler oil rubbed bronze shower heads, rain head, and body sprayer finish off the master bath.
Photographer: Johan Roetz

This composition captures a corner of tranquility where the sleek functionality of modern bathroom fittings blends with the reflective elegance of a well-appointed space. The white porcelain wall-mounted toilet stands as a testament to clean design, its crisp lines echoed by the minimalist flush plate above. To the right, the eye is drawn to the rich contrast of a black towel rail, a reflection mirrored in the mirror wardrobe doors, doubling its visual impact and enhancing the room's sense of space. The subtle interplay of light across the microcement walls and floor adds depth and sophistication, while the strategic lighting accentuates the smooth contours and gentle shadows, creating an atmosphere of calm sophistication.
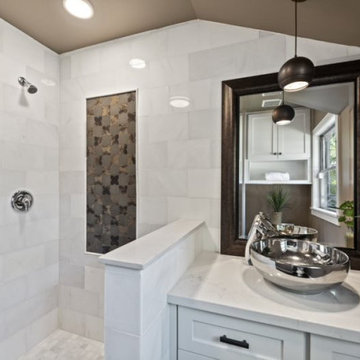
ヒューストンにある小さなトランジショナルスタイルのおしゃれなバスルーム (浴槽なし) (茶色い壁、ベッセル式洗面器、オープンシャワー、白い洗面カウンター、ニッチ、洗面台1つ) の写真
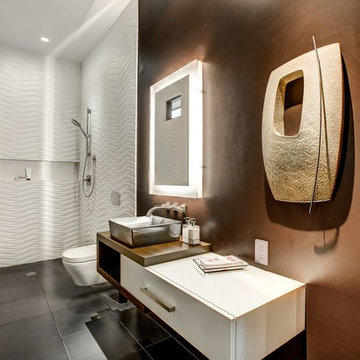
デンバーにあるコンテンポラリースタイルのおしゃれなバスルーム (浴槽なし) (フラットパネル扉のキャビネット、白いキャビネット、オープン型シャワー、壁掛け式トイレ、白いタイル、茶色い壁、ベッセル式洗面器、黒い床、オープンシャワー、白い洗面カウンター) の写真

Lavabo in appoggio con miscelatore a muro
他の地域にある高級な広いコンテンポラリースタイルのおしゃれなバスルーム (浴槽なし) (フラットパネル扉のキャビネット、白いキャビネット、バリアフリー、壁掛け式トイレ、茶色い壁、濃色無垢フローリング、ベッセル式洗面器、木製洗面台、茶色い床、オープンシャワー、ブラウンの洗面カウンター、ニッチ、洗面台1つ、フローティング洗面台、折り上げ天井) の写真
他の地域にある高級な広いコンテンポラリースタイルのおしゃれなバスルーム (浴槽なし) (フラットパネル扉のキャビネット、白いキャビネット、バリアフリー、壁掛け式トイレ、茶色い壁、濃色無垢フローリング、ベッセル式洗面器、木製洗面台、茶色い床、オープンシャワー、ブラウンの洗面カウンター、ニッチ、洗面台1つ、フローティング洗面台、折り上げ天井) の写真
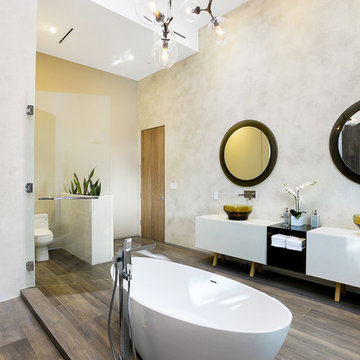
ロサンゼルスにある高級な広いモダンスタイルのおしゃれなマスターバスルーム (フラットパネル扉のキャビネット、白いキャビネット、置き型浴槽、オープン型シャワー、一体型トイレ 、茶色い壁、濃色無垢フローリング、ベッセル式洗面器、人工大理石カウンター、茶色い床、オープンシャワー) の写真
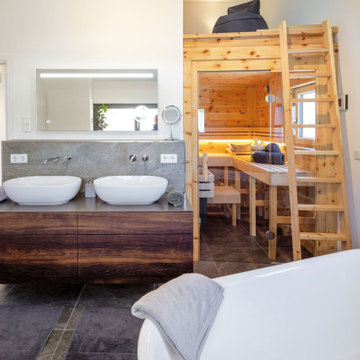
Nach eigenen Wünschen der Baufamilie stimmig kombiniert, nutzt Haus Aschau Aspekte traditioneller, klassischer und moderner Elemente als Basis. Sowohl bei der Raumanordnung als auch bei der architektonischen Gestaltung von Baukörper und Fenstergrafik setzt es dabei individuelle Akzente.
So fällt der großzügige Bereich im Erdgeschoss für Wohnen, Essen und Kochen auf. Ergänzt wird er durch die üppige Terrasse mit Ausrichtung nach Osten und Süden – für hohe Aufenthaltsqualität zu jeder Tageszeit.
Das Obergeschoss bildet eine Regenerations-Oase mit drei Kinderzimmern, großem Wellnessbad inklusive Sauna und verbindendem Luftraum über beide Etagen.
Größe, Proportionen und Anordnung der Fenster unterstreichen auf der weißen Putzfassade die attraktive Gesamterscheinung.
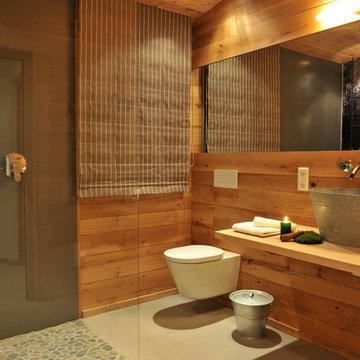
Handweiserhütte oHG
Jessica Gerritsen & Ralf Blümer
Lenninghof 26 (am Skilift)
57392 Schmallenberg
© Fotos: Cyrus Saedi, Hotelfotograf | www.cyrus-saedi.com
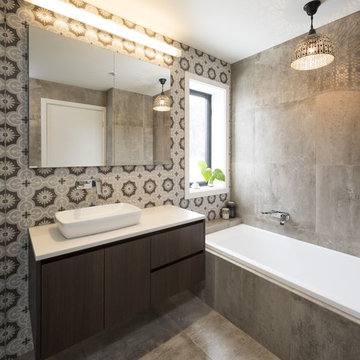
Moroccan inspired bathroom.Best Ecological Sustainable Design winner in Bayside 2015. House & Garden Top 50 rooms 2015. As featured in Australian House & Garden October 2016 & The Herald Sun October 8, 2016. Photo credit: Matthew Mallet

Working with the homeowners and our design team, we feel that we created the ultimate spa retreat. The main focus is the grand vanity with towers on either side and matching bridge spanning above to hold the LED lights. By Plain & Fancy cabinetry, the Vogue door beaded inset door works well with the Forest Shadow finish. The toe space has a decorative valance down below with LED lighting behind. Centaurus granite rests on top with white vessel sinks and oil rubber bronze fixtures. The light stone wall in the backsplash area provides a nice contrast and softens up the masculine tones. Wall sconces with angled mirrors added a nice touch.
We brought the stone wall back behind the freestanding bathtub appointed with a wall mounted tub filler. The 69" Victoria & Albert bathtub features clean lines and LED uplighting behind. This all sits on a french pattern travertine floor with a hidden surprise; their is a heating system underneath.
In the shower we incorporated more stone, this time in the form of a darker split river rock. We used this as the main shower floor and as listello bands. Kohler oil rubbed bronze shower heads, rain head, and body sprayer finish off the master bath.
Photographer: Johan Roetz
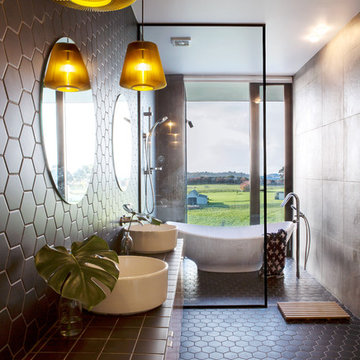
Emma-Jane Hetherington
オークランドにあるコンテンポラリースタイルのおしゃれなマスターバスルーム (置き型浴槽、洗い場付きシャワー、茶色いタイル、茶色い壁、ベッセル式洗面器、茶色い床、オープンシャワー、ブラウンの洗面カウンター) の写真
オークランドにあるコンテンポラリースタイルのおしゃれなマスターバスルーム (置き型浴槽、洗い場付きシャワー、茶色いタイル、茶色い壁、ベッセル式洗面器、茶色い床、オープンシャワー、ブラウンの洗面カウンター) の写真

パースにあるコンテンポラリースタイルのおしゃれなマスターバスルーム (フラットパネル扉のキャビネット、淡色木目調キャビネット、和式浴槽、オープン型シャワー、グレーのタイル、茶色い壁、ベッセル式洗面器、グレーの床、オープンシャワー) の写真
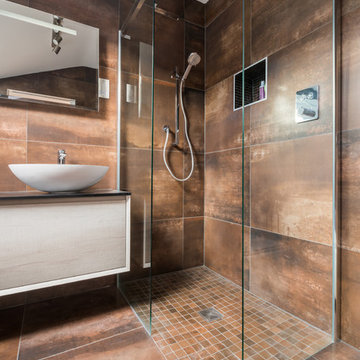
他の地域にあるコンテンポラリースタイルのおしゃれなマスターバスルーム (フラットパネル扉のキャビネット、ヴィンテージ仕上げキャビネット、コーナー設置型シャワー、ベッセル式洗面器、オープンシャワー、茶色いタイル、茶色い壁、茶色い床) の写真
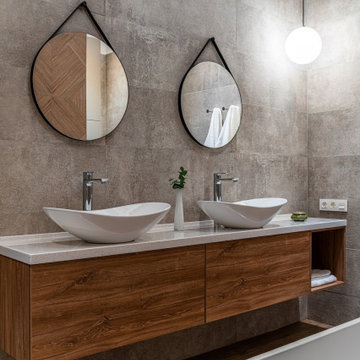
Дизайн современной ванной. Все фотографии на нашем сайте https://lesh-84.ru/ru/portfolio/rasieszhaya?utm_source=houzz
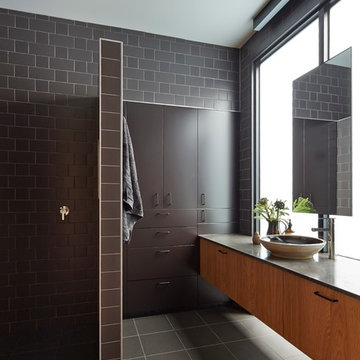
Master bathroom.
Project: Fairfield Hacienda
Location: Fairfield VIC
Function: Family home
Architect: MRTN Architects
Structural engineer: Deery Consulting
Builder: Lew Building
Featured products: Austral Masonry
GB Honed and GB Smooth concrete
masonry blocks
Photography: Peter Bennetts

エカテリンブルクにある広いコンテンポラリースタイルのおしゃれなマスターバスルーム (フラットパネル扉のキャビネット、ベージュのキャビネット、置き型浴槽、洗い場付きシャワー、壁掛け式トイレ、ベージュのタイル、磁器タイル、茶色い壁、ベッセル式洗面器、木製洗面台、グレーの床、オープンシャワー、ベージュのカウンター) の写真
浴室・バスルーム (ベッセル式洗面器、オープンシャワー、茶色い壁) の写真
1