浴室・バスルーム (マルチカラーの床、オープンシャワー、茶色い壁) の写真
絞り込み:
資材コスト
並び替え:今日の人気順
写真 1〜20 枚目(全 86 枚)
1/4

In every project we complete, design, form, function and safety are all important aspects to a successful space plan.
For these homeowners, it was an absolute must. The family had some unique needs that needed to be addressed. As physical abilities continued to change, the accessibility and safety in their master bathroom was a significant concern.
The layout of the bathroom was the first to change. We swapped places with the tub and vanity to give better access to both. A beautiful chrome grab bar was added along with matching towel bar and towel ring.
The vanity was changed out and now featured an angled cut-out for easy access for a wheelchair to pull completely up to the sink while protecting knees and legs from exposed plumbing and looking gorgeous doing it.
The toilet came out of the corner and we eliminated the privacy wall, giving it far easier access with a wheelchair. The original toilet was in great shape and we were able to reuse it. But now, it is equipped with much-needed chrome grab bars for added safety and convenience.
The shower was moved and reconstructed to allow for a larger walk-in tile shower with stylish chrome grab bars, an adjustable handheld showerhead and a comfortable fold-down shower bench – proving a bathroom can (and should) be functionally safe AND aesthetically beautiful at the same time.

Working with the homeowners and our design team, we feel that we created the ultimate spa retreat. The main focus is the grand vanity with towers on either side and matching bridge spanning above to hold the LED lights. By Plain & Fancy cabinetry, the Vogue door beaded inset door works well with the Forest Shadow finish. The toe space has a decorative valance down below with LED lighting behind. Centaurus granite rests on top with white vessel sinks and oil rubber bronze fixtures. The light stone wall in the backsplash area provides a nice contrast and softens up the masculine tones. Wall sconces with angled mirrors added a nice touch.
We brought the stone wall back behind the freestanding bathtub appointed with a wall mounted tub filler. The 69" Victoria & Albert bathtub features clean lines and LED uplighting behind. This all sits on a french pattern travertine floor with a hidden surprise; their is a heating system underneath.
In the shower we incorporated more stone, this time in the form of a darker split river rock. We used this as the main shower floor and as listello bands. Kohler oil rubbed bronze shower heads, rain head, and body sprayer finish off the master bath.
Photographer: Johan Roetz
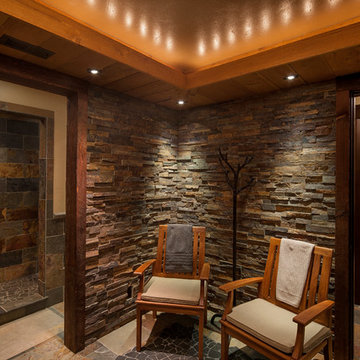
他の地域にある高級な広いラスティックスタイルのおしゃれなマスターバスルーム (洗い場付きシャワー、茶色い壁、スレートの床、マルチカラーの床、オープンシャワー) の写真
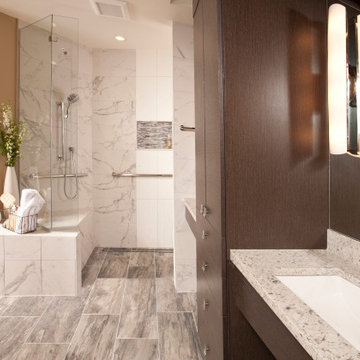
Universal Bathroom Design. In this Seattle area primary bathroom, Universal Design concepts were used to improve comfort and accessibility for a client with a disability.
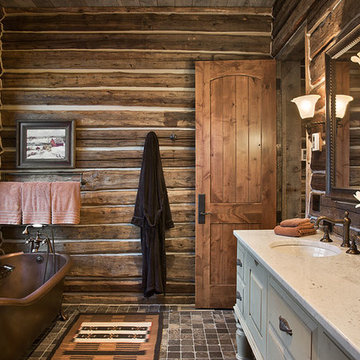
The master bath incorporates more log from the reclaimed cabin re-purposed in the bedroom. There is a copper slipper tub and a custom made vanity.
Roger Wade photo.
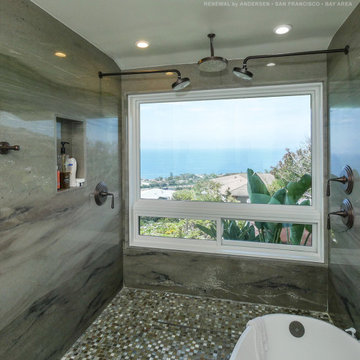
Amazing walk in shower and bathtub area with large new window combination we installed. This modern and lavish bathroom with unique tub and shower space looks awesome with this new picture window and sliding window combination we installed, with private ocean views. Find out how easy replacing your windows can be with Renewal by Andersen of San Francisco, serving the entire Bay Area.
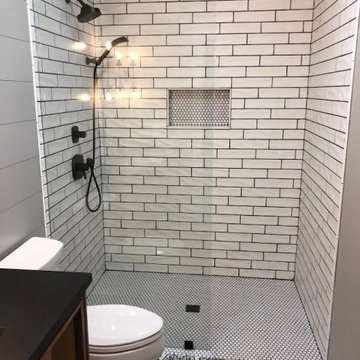
アトランタにある中くらいなカントリー風のおしゃれなバスルーム (浴槽なし) (バリアフリー、白いタイル、サブウェイタイル、茶色い壁、セメントタイルの床、マルチカラーの床、オープンシャワー、黒い洗面カウンター) の写真
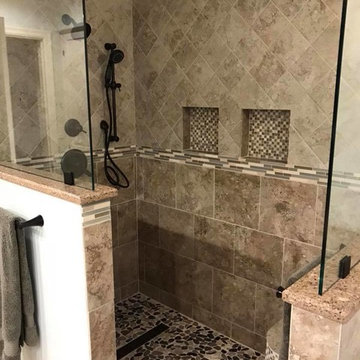
他の地域にある広いトランジショナルスタイルのおしゃれなマスターバスルーム (オープン型シャワー、茶色いタイル、磁器タイル、茶色い壁、玉石タイル、マルチカラーの床、オープンシャワー) の写真
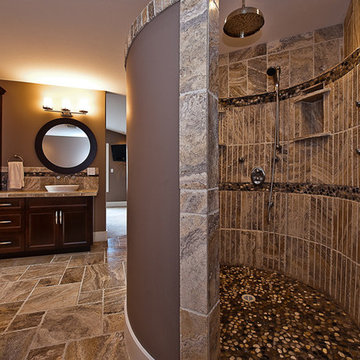
Alair Homes is committed to quality throughout every stage of the building process and in every detail of your new custom home or home renovation. We guarantee superior work because we perform quality assurance checks at every stage of the building process. Before anything is covered up – even before city building inspectors come to your home – we critically examine our work to ensure that it lives up to our extraordinarily high standards.
We are proud of our extraordinary high building standards as well as our renowned customer service. Every Alair Homes custom home comes with a two year national home warranty as well as an Alair Homes guarantee and includes complimentary 3, 6 and 12 month inspections after completion.
During our proprietary construction process every detail is accessible to Alair Homes clients online 24 hours a day to view project details, schedules, sub trade quotes, pricing in order to give Alair Homes clients 100% control over every single item regardless how small.
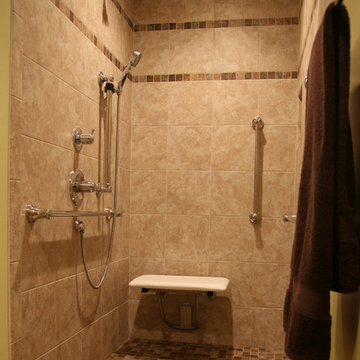
In every project we complete, design, form, function and safety are all important aspects to a successful space plan.
For these homeowners, it was an absolute must. The family had some unique needs that needed to be addressed. As physical abilities continued to change, the accessibility and safety in their master bathroom was a significant concern.
The layout of the bathroom was the first to change. We swapped places with the tub and vanity to give better access to both. A beautiful chrome grab bar was added along with matching towel bar and towel ring.
The vanity was changed out and now featured an angled cut-out for easy access for a wheelchair to pull completely up to the sink while protecting knees and legs from exposed plumbing and looking gorgeous doing it.
The toilet came out of the corner and we eliminated the privacy wall, giving it far easier access with a wheelchair. The original toilet was in great shape and we were able to reuse it. But now, it is equipped with much-needed chrome grab bars for added safety and convenience.
The shower was moved and reconstructed to allow for a larger walk-in tile shower with stylish chrome grab bars, an adjustable handheld showerhead and a comfortable fold-down shower bench – proving a bathroom can (and should) be functionally safe AND aesthetically beautiful at the same time.
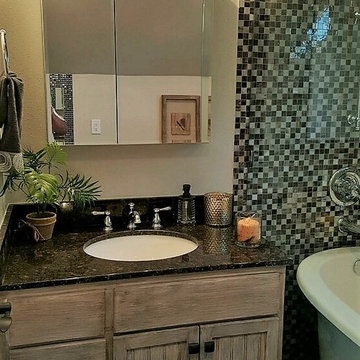
オレンジカウンティにあるお手頃価格の小さなトラディショナルスタイルのおしゃれなバスルーム (浴槽なし) (シェーカースタイル扉のキャビネット、ヴィンテージ仕上げキャビネット、猫足バスタブ、シャワー付き浴槽 、一体型トイレ 、ベージュのタイル、黒いタイル、茶色いタイル、モザイクタイル、茶色い壁、セラミックタイルの床、アンダーカウンター洗面器、御影石の洗面台、マルチカラーの床、オープンシャワー) の写真
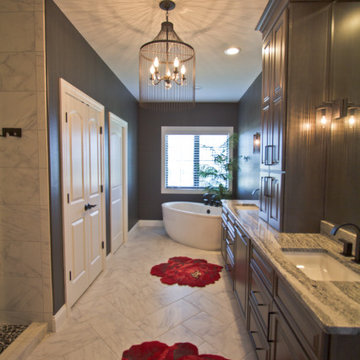
Tile Floor: Shaw Floors - Maximus 12"x24" Carrara (emulated), with Silverado grout
他の地域にある広いトラディショナルスタイルのおしゃれなマスターバスルーム (レイズドパネル扉のキャビネット、茶色いキャビネット、置き型浴槽、オープン型シャワー、白いタイル、磁器タイル、茶色い壁、磁器タイルの床、アンダーカウンター洗面器、クオーツストーンの洗面台、マルチカラーの床、オープンシャワー、洗面台2つ、造り付け洗面台) の写真
他の地域にある広いトラディショナルスタイルのおしゃれなマスターバスルーム (レイズドパネル扉のキャビネット、茶色いキャビネット、置き型浴槽、オープン型シャワー、白いタイル、磁器タイル、茶色い壁、磁器タイルの床、アンダーカウンター洗面器、クオーツストーンの洗面台、マルチカラーの床、オープンシャワー、洗面台2つ、造り付け洗面台) の写真
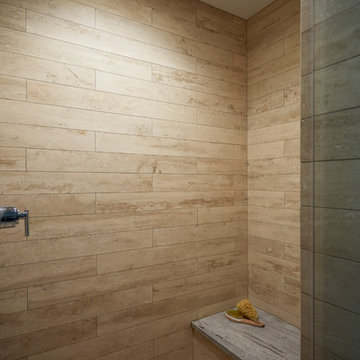
The master bath shower is clad in 4x36 Travertine Torreon (vein cut) and set 1/3 horizontal brick pattern. The shower seat is Granite White River with an eased edge and no backsplash. The floor of the shower is Travertine Turco Classico in a honed basketweave pattern.
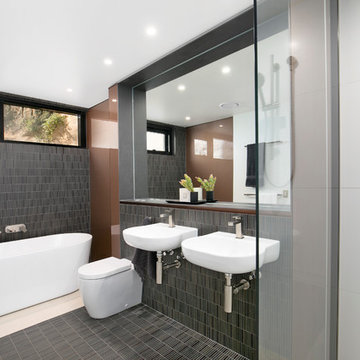
Pilcher Residential
シドニーにあるコンテンポラリースタイルのおしゃれなマスターバスルーム (一体型トイレ 、グレーのタイル、茶色い壁、置き型浴槽、オープン型シャワー、ボーダータイル、壁付け型シンク、マルチカラーの床、オープンシャワー、木製洗面台、ブラウンの洗面カウンター) の写真
シドニーにあるコンテンポラリースタイルのおしゃれなマスターバスルーム (一体型トイレ 、グレーのタイル、茶色い壁、置き型浴槽、オープン型シャワー、ボーダータイル、壁付け型シンク、マルチカラーの床、オープンシャワー、木製洗面台、ブラウンの洗面カウンター) の写真
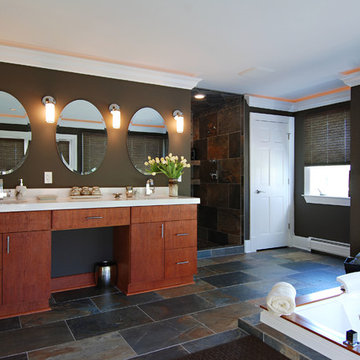
Interior Design by Caroline von Weyher, Willow & August Interiors. An old sun porch was enclosed to create a spacious master bath for a single dad who liked organic textures and warm colors. White quartz topped custom vanity with clean lines, walk-in shower, blinds that lower top down or bottom up for daytime privacy.
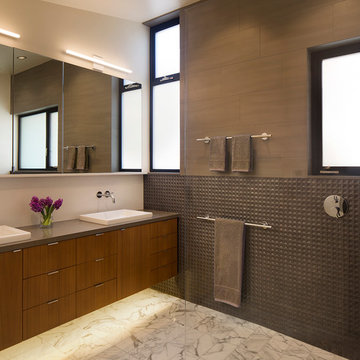
Architecture: ODS Architecture / Photography: Paul Dyer
サンフランシスコにある高級な広いモダンスタイルのおしゃれなマスターバスルーム (フラットパネル扉のキャビネット、中間色木目調キャビネット、茶色い壁、大理石の床、ベージュのタイル、グレーのタイル、磁器タイル、オーバーカウンターシンク、人工大理石カウンター、オープンシャワー、バリアフリー、マルチカラーの床) の写真
サンフランシスコにある高級な広いモダンスタイルのおしゃれなマスターバスルーム (フラットパネル扉のキャビネット、中間色木目調キャビネット、茶色い壁、大理石の床、ベージュのタイル、グレーのタイル、磁器タイル、オーバーカウンターシンク、人工大理石カウンター、オープンシャワー、バリアフリー、マルチカラーの床) の写真
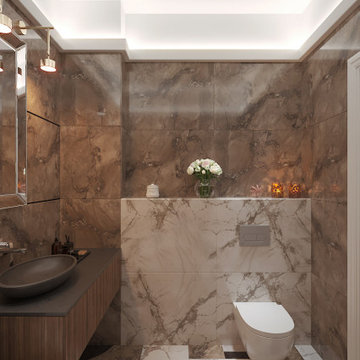
На фоне общей стилистики квартиры выделяются предназначенные для дочери хозяев спальня и расположенная при ней ванная комната. Молодой девушке пришлась по душе более характерная, динамичная эстетика интерьера, смещающая стилистическое решение в сторону арт-деко. Поэтому в отделке стен мы применили коричневый камень на стенах в сочетании с чёрной накладной раковиной-чашей на чёрной же столешнице и строгим геометрическим орнаментом напольного покрытия.
https://dizayn-intererov.ru/studiya-dizayna-interera-portfolio
400MQ
Progettazione estensione della villa
Progettazione interni e arredamento
Rifacimento della terrazza bordo piscina
他の地域にある広いインダストリアルスタイルのおしゃれなマスターバスルーム (インセット扉のキャビネット、アルコーブ型浴槽、オープン型シャワー、一体型トイレ 、黒いタイル、磁器タイル、茶色い壁、濃色無垢フローリング、ベッセル式洗面器、人工大理石カウンター、マルチカラーの床、オープンシャワー、黒い洗面カウンター) の写真
他の地域にある広いインダストリアルスタイルのおしゃれなマスターバスルーム (インセット扉のキャビネット、アルコーブ型浴槽、オープン型シャワー、一体型トイレ 、黒いタイル、磁器タイル、茶色い壁、濃色無垢フローリング、ベッセル式洗面器、人工大理石カウンター、マルチカラーの床、オープンシャワー、黒い洗面カウンター) の写真
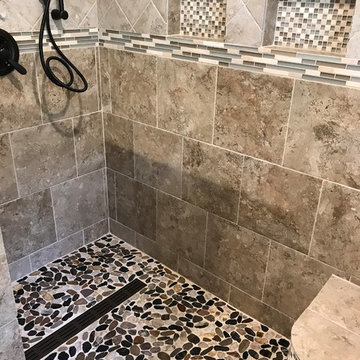
他の地域にある広いトランジショナルスタイルのおしゃれなマスターバスルーム (オープン型シャワー、茶色いタイル、磁器タイル、茶色い壁、玉石タイル、マルチカラーの床、オープンシャワー) の写真
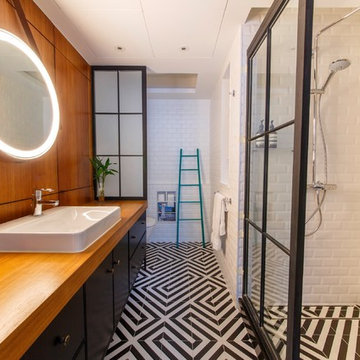
Stunning Eco Bathroom with black and white geometric ceramic statement tiles on the floor, black vanity cabinets with wooden surface and inset white porcelain sink, chrome tap. Circluar mirror with leather strap and circular light illuminating the mirror, all lighting in the bathroom was Circadian lighting to assist with good, deep sleep patterns. Wooden panelled feature wall with frosted glass panel to partially conceal the toilet. White beveled subway tiles on the walls through toilet, bath and shower area. Turquoise towel ladder feature, white ceiling.
浴室・バスルーム (マルチカラーの床、オープンシャワー、茶色い壁) の写真
1