ミッドセンチュリースタイルの浴室・バスルーム (オープンシャワー、茶色い壁) の写真
絞り込み:
資材コスト
並び替え:今日の人気順
写真 1〜12 枚目(全 12 枚)
1/4

This Midcentury modern home was designed for Pardee Homes Las Vegas. It features an open floor plan that opens up to amazing outdoor spaces.
ロサンゼルスにある中くらいなミッドセンチュリースタイルのおしゃれなマスターバスルーム (フラットパネル扉のキャビネット、緑のキャビネット、置き型浴槽、バリアフリー、一体型トイレ 、黒いタイル、セラミックタイル、茶色い壁、アンダーカウンター洗面器、大理石の洗面台、オープンシャワー) の写真
ロサンゼルスにある中くらいなミッドセンチュリースタイルのおしゃれなマスターバスルーム (フラットパネル扉のキャビネット、緑のキャビネット、置き型浴槽、バリアフリー、一体型トイレ 、黒いタイル、セラミックタイル、茶色い壁、アンダーカウンター洗面器、大理石の洗面台、オープンシャワー) の写真
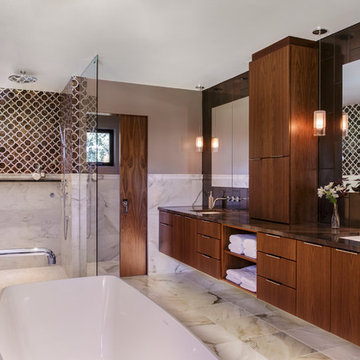
David Papazian
ポートランドにあるミッドセンチュリースタイルのおしゃれなマスターバスルーム (フラットパネル扉のキャビネット、濃色木目調キャビネット、オープン型シャワー、茶色い壁、アンダーカウンター洗面器、オープンシャワー) の写真
ポートランドにあるミッドセンチュリースタイルのおしゃれなマスターバスルーム (フラットパネル扉のキャビネット、濃色木目調キャビネット、オープン型シャワー、茶色い壁、アンダーカウンター洗面器、オープンシャワー) の写真

サンフランシスコにある広いミッドセンチュリースタイルのおしゃれなマスターバスルーム (フラットパネル扉のキャビネット、濃色木目調キャビネット、置き型浴槽、洗い場付きシャワー、大理石タイル、無垢フローリング、アンダーカウンター洗面器、茶色い床、オープンシャワー、グレーのタイル、白いタイル、茶色い壁、珪岩の洗面台、白い洗面カウンター) の写真
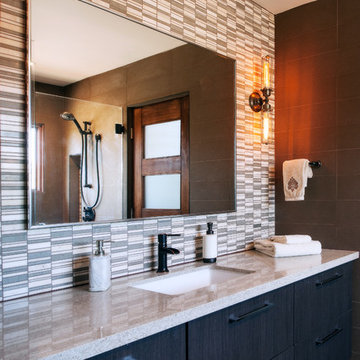
サンディエゴにある中くらいなミッドセンチュリースタイルのおしゃれなマスターバスルーム (フラットパネル扉のキャビネット、濃色木目調キャビネット、オープン型シャワー、一体型トイレ 、茶色いタイル、磁器タイル、茶色い壁、磁器タイルの床、アンダーカウンター洗面器、クオーツストーンの洗面台、グレーの床、オープンシャワー、白い洗面カウンター) の写真
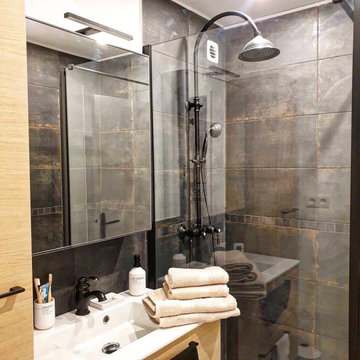
La salle de bain qui vous offre un voyage dans le temps tout en restant moderne ! Vous aimez ?
マルセイユにある小さなミッドセンチュリースタイルのおしゃれな浴室 (バリアフリー、茶色いタイル、スレートタイル、茶色い壁、アンダーカウンター洗面器、オープンシャワー、洗面台1つ) の写真
マルセイユにある小さなミッドセンチュリースタイルのおしゃれな浴室 (バリアフリー、茶色いタイル、スレートタイル、茶色い壁、アンダーカウンター洗面器、オープンシャワー、洗面台1つ) の写真
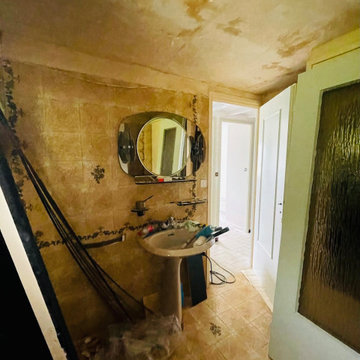
Ça déménage!
C'est les seuls choses qu'on garde dans cette pièce, le miroir, l'évier et le porte savon/gobelet.
En très bon état, ils allaient parfaitement dans la déco style rétro que je recherchais.
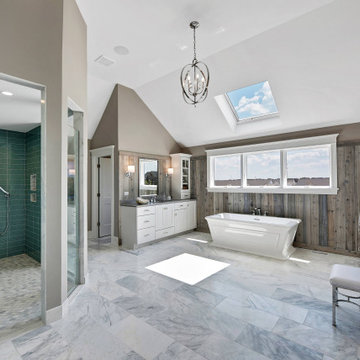
In this beautifully crafted home, the living spaces blend contemporary aesthetics with comfort, creating an environment of relaxed luxury. As you step into the living room, the eye is immediately drawn to the panoramic view framed by the floor-to-ceiling glass doors, which seamlessly integrate the outdoors with the indoors. The serene backdrop of the ocean sets a tranquil scene, while the modern fireplace encased in elegant marble provides a sophisticated focal point.
The kitchen is a chef's delight with its state-of-the-art appliances and an expansive island that doubles as a breakfast bar and a prepping station. White cabinetry with subtle detailing is juxtaposed against the marble backsplash, lending the space both brightness and depth. Recessed lighting ensures that the area is well-lit, enhancing the reflective surfaces and creating an inviting ambiance for both cooking and social gatherings.
Transitioning to the bathroom, the space is a testament to modern luxury. The freestanding tub acts as a centerpiece, inviting relaxation amidst a spa-like atmosphere. The walk-in shower, enclosed by clear glass, is accentuated with a marble surround that matches the vanity top. Well-appointed fixtures and recessed shelving add both functionality and a sleek aesthetic to the bathroom. Each design element has been meticulously selected to provide a sanctuary of sophistication and comfort.
This home represents a marriage of elegance and pragmatism, ensuring that each room is not just a sight to behold but also a space to live and create memories in.

サンフランシスコにある広いミッドセンチュリースタイルのおしゃれなマスターバスルーム (フラットパネル扉のキャビネット、濃色木目調キャビネット、置き型浴槽、洗い場付きシャワー、グレーのタイル、白いタイル、大理石タイル、茶色い壁、無垢フローリング、アンダーカウンター洗面器、珪岩の洗面台、茶色い床、オープンシャワー、白い洗面カウンター) の写真
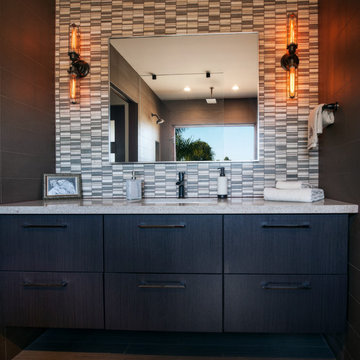
サンディエゴにある中くらいなミッドセンチュリースタイルのおしゃれなマスターバスルーム (フラットパネル扉のキャビネット、濃色木目調キャビネット、オープン型シャワー、一体型トイレ 、茶色いタイル、磁器タイル、茶色い壁、磁器タイルの床、アンダーカウンター洗面器、クオーツストーンの洗面台、グレーの床、オープンシャワー、白い洗面カウンター) の写真
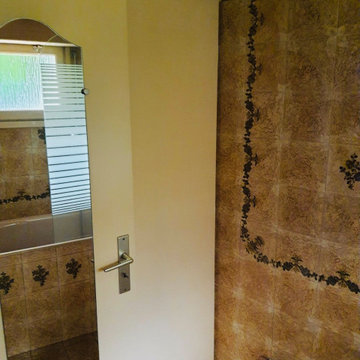
Un placard directement intégré que nous allons garder pour la practicité.
ディジョンにある高級な小さなミッドセンチュリースタイルのおしゃれな浴室 (アンダーマウント型浴槽、茶色いタイル、セラミックタイル、茶色い壁、セラミックタイルの床、ペデスタルシンク、茶色い床、オープンシャワー、洗面台1つ) の写真
ディジョンにある高級な小さなミッドセンチュリースタイルのおしゃれな浴室 (アンダーマウント型浴槽、茶色いタイル、セラミックタイル、茶色い壁、セラミックタイルの床、ペデスタルシンク、茶色い床、オープンシャワー、洗面台1つ) の写真
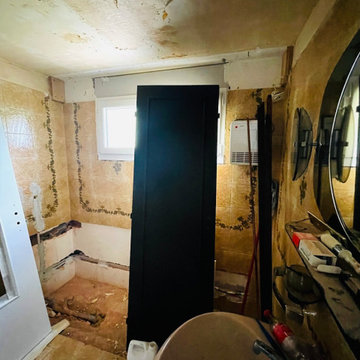
Mon dieu, le cirque ici....
C'est en voyant ce genre de photo qu'on se rend compte qu'on partait de loin et que le résultat est encore plus beau et plus satisfaisant.
La fenêtre venait d'être changée!
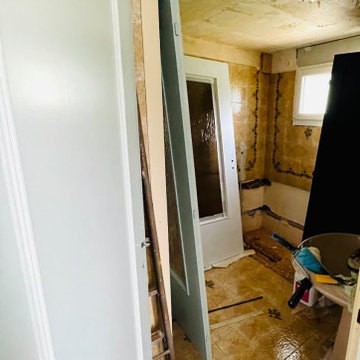
Les travaux ont commencés!
La baignoire a disparu et on peut voir les portes des chambres placées dans la pièce afin de pouvoir les repeindre tranquillement.
ミッドセンチュリースタイルの浴室・バスルーム (オープンシャワー、茶色い壁) の写真
1