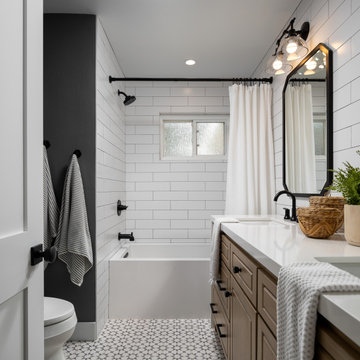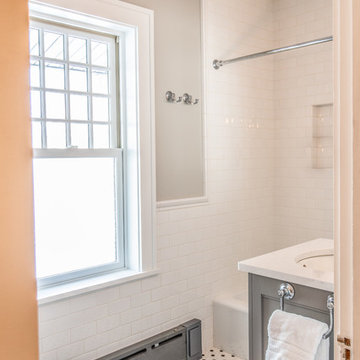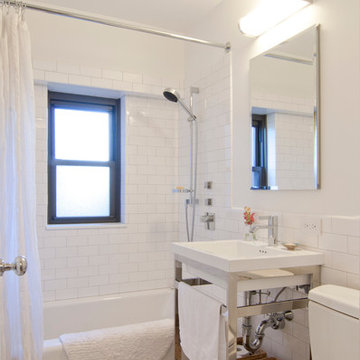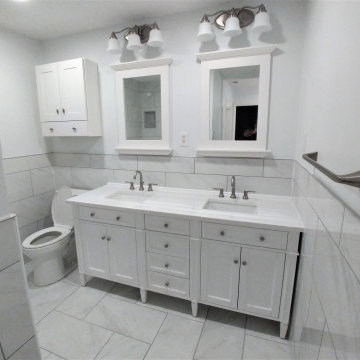マスターバスルーム・バスルーム (シャワーカーテン、白いタイル) の写真
絞り込み:
資材コスト
並び替え:今日の人気順
写真 1〜20 枚目(全 2,921 枚)
1/4

Modern Mid-Century style primary bathroom remodeling in Alexandria, VA with walnut flat door vanity, light gray painted wall, gold fixtures, black accessories, subway and star patterned ceramic tiles.

モスクワにあるトランジショナルスタイルのおしゃれなマスターバスルーム (アルコーブ型浴槽、シャワー付き浴槽 、白いタイル、黄色い壁、シャワーカーテン、洗面台1つ、独立型洗面台) の写真

Although of an obvious choice these day, we love metro tiles.
The clean white space with the Dove Grey grout really worked making the tight space feel much cleaner and bigger.

オーランドにあるお手頃価格の小さなカントリー風のおしゃれなマスターバスルーム (グレーのキャビネット、一体型トイレ 、白いタイル、磁器タイル、グレーの壁、磁器タイルの床、珪岩の洗面台、白い床、シャワーカーテン、白い洗面カウンター、洗面台1つ、独立型洗面台) の写真

オレンジカウンティにあるトランジショナルスタイルのおしゃれなマスターバスルーム (レイズドパネル扉のキャビネット、茶色いキャビネット、アルコーブ型浴槽、シャワー付き浴槽 、白いタイル、サブウェイタイル、グレーの壁、アンダーカウンター洗面器、マルチカラーの床、シャワーカーテン、白い洗面カウンター、洗面台2つ) の写真

This family and had been living in their 1917 Tangletown neighborhood, Minneapolis home for over two years and it wasn’t meeting their needs.
The lack of AC in the bathroom was an issue, the bathtub leaked frequently, and their lack of a shower made it difficult for them to use the space well. After researching Design/Build firms, they came to Castle on the recommendations from others.
Wanting a clean “canvas” to work with, Castle removed all the flooring, plaster walls, tiles, plumbing and electrical fixtures. We replaced the existing window with a beautiful Marvin Integrity window with privacy glass to match the rest of the home.
A bath fan was added as well as a much smaller radiator. Castle installed a new cast iron bathtub, tub filler, hand shower, new custom vanity from the Woodshop of Avon with Cambria Weybourne countertop and a recessed medicine cabinet. Wall sconces from Creative lighting add personality to the space.
The entire space feels charming with all new traditional black and white hexagon floor tile, tiled shower niche, white subway tile bath tub surround, tile wainscoting and custom shelves above the toilet.
Just outside the bathroom, Castle also installed an attic access ladder in their hallway, that is not only functional, but aesthetically pleasing.
Come see this project on the 2018 Castle Educational Home Tour, September 29 – 30, 2018.

Colin Price Photography
サンフランシスコにある高級な中くらいなトランジショナルスタイルのおしゃれなマスターバスルーム (シェーカースタイル扉のキャビネット、黒いキャビネット、アルコーブ型シャワー、一体型トイレ 、白いタイル、磁器タイル、白い壁、大理石の床、アンダーカウンター洗面器、クオーツストーンの洗面台、黒い床、シャワーカーテン、白い洗面カウンター) の写真
サンフランシスコにある高級な中くらいなトランジショナルスタイルのおしゃれなマスターバスルーム (シェーカースタイル扉のキャビネット、黒いキャビネット、アルコーブ型シャワー、一体型トイレ 、白いタイル、磁器タイル、白い壁、大理石の床、アンダーカウンター洗面器、クオーツストーンの洗面台、黒い床、シャワーカーテン、白い洗面カウンター) の写真

プロビデンスにある中くらいなモダンスタイルのおしゃれなマスターバスルーム (インセット扉のキャビネット、青いキャビネット、ドロップイン型浴槽、オープン型シャワー、一体型トイレ 、白いタイル、セラミックタイル、青い壁、セラミックタイルの床、アンダーカウンター洗面器、タイルの洗面台、白い床、シャワーカーテン) の写真

Lantern Light Photography
カンザスシティにある高級な小さなカントリー風のおしゃれなマスターバスルーム (シェーカースタイル扉のキャビネット、グレーのキャビネット、壁掛け式トイレ、白いタイル、サブウェイタイル、白い壁、セラミックタイルの床、オニキスの洗面台、グレーの床、シャワーカーテン、バリアフリー、一体型シンク) の写真
カンザスシティにある高級な小さなカントリー風のおしゃれなマスターバスルーム (シェーカースタイル扉のキャビネット、グレーのキャビネット、壁掛け式トイレ、白いタイル、サブウェイタイル、白い壁、セラミックタイルの床、オニキスの洗面台、グレーの床、シャワーカーテン、バリアフリー、一体型シンク) の写真

empire vanities. dornbracht faucet, recessed robern M series mirrored medicine cabinet, waterworks sconce, mosaic stone floor, dornbracht shower fixtures, waterworks subway tile

DESIGN BUILD REMODEL | Vintage Bathroom Transformation | FOUR POINT DESIGN BUILD INC
This vintage inspired master bath remodel project is a FOUR POINT FAVORITE. A complete design-build gut and re-do, this charming space complete with swap meet finds, new custom pieces, reclaimed wood, and extraordinary fixtures is one of our most successful design solution projects.
THANK YOU HOUZZ and Becky Harris for FEATURING this very special PROJECT!!! See it here at http://www.houzz.com/ideabooks/23834088/list/old-hollywood-style-for-a-newly-redone-los-angeles-bath
Photography by Riley Jamison
AS SEEN IN
Houzz
Martha Stewart

Our client needed to upgrade a mall bathroom needs to include a soaker bath shower combination, as much storage as possible, and lots of style!
The result is a great space with color, style and flare.

Interior Design by Jessica Koltun Home in Dallas Texas | Selling Dallas, new sonstruction, white shaker cabinets, blue serena and lily stools, white oak fluted scallop cabinetry vanity, black custom stair railing, marble blooma bedrosians tile floor, brizo polished gold wall moutn faucet, herringbone carrara bianco floors and walls, brass visual comfort pendants and sconces, california contemporary, timeless, classic, shadow storm, freestanding tub, open concept kitchen living, midway hollow

Hello there loves. The Prickly Pear AirBnB in Scottsdale, Arizona is a transformation of an outdated residential space into a vibrant, welcoming and quirky short term rental. As an Interior Designer, I envision how a house can be exponentially improved into a beautiful home and relish in the opportunity to support my clients take the steps to make those changes. It is a delicate balance of a family’s diverse style preferences, my personal artistic expression, the needs of the family who yearn to enjoy their home, and a symbiotic partnership built on mutual respect and trust. This is what I am truly passionate about and absolutely love doing. If the potential of working with me to create a healing & harmonious home is appealing to your family, reach out to me and I'd love to offer you a complimentary discovery call to determine whether we are an ideal fit. I'd also love to collaborate with professionals as a resource for your clientele. ?

ダラスにあるお手頃価格の中くらいなコンテンポラリースタイルのおしゃれなマスターバスルーム (落し込みパネル扉のキャビネット、白いキャビネット、アルコーブ型浴槽、アルコーブ型シャワー、分離型トイレ、白いタイル、磁器タイル、白い壁、磁器タイルの床、アンダーカウンター洗面器、クオーツストーンの洗面台、白い床、シャワーカーテン、白い洗面カウンター、ニッチ、洗面台2つ、独立型洗面台) の写真

The client came to us looking for a bathroom remodel for their Glen Park home. They had two seemingly opposing interests—creating a spa getaway and a child-friendly bathroom.
The space served many roles. It was the main guest restroom, mom’s get-ready and relax space, and the kids’ stomping grounds. We took all of these functional needs and incorporated them with mom’s aesthetic goals.
First, we doubled the medicine cabinets to provide ample storage space. Rounded-top, dark metal mirrors created a soft but modern appearance. Then, we paired these with a wooden floating vanity with black hardware and a simple white sink. This piece brought in a natural, spa feel and made space for the kids to store their step stool.
We enveloped the room with a simple stone floor and white subway tiles set vertically to elongate the small space.
As the centerpiece, we chose a large, sleek tub and surrounded it in an entirely unique textured stone tile. Tactile and warm, the tile created a soothing, restful environment. We added an inset for storage, plenty of black metal hooks for the kids’ accessories, and modern black metal faucets and showerheads.
Finally, we accented the space with orb sconces for a starlet illusion.
Once the design was set, we prepared site measurements and permit drawings, sourced all materials, and vetted contractors. We assisted in working with vendors and communicating between all parties.
This little space now serves as the portfolio piece of the home.

Adding a pop of color to a room can really help transform anyone's home! Even better with it being just towels we can always interchange to anyone's evolving decor. We also did high-low design with a furniture vanity, wide spread faucets, hanging pendants, etc.

ダラスにあるお手頃価格の小さなモダンスタイルのおしゃれなマスターバスルーム (シェーカースタイル扉のキャビネット、淡色木目調キャビネット、アルコーブ型浴槽、シャワー付き浴槽 、分離型トイレ、白いタイル、磁器タイル、ベージュの壁、磁器タイルの床、アンダーカウンター洗面器、大理石の洗面台、グレーの床、シャワーカーテン、白い洗面カウンター、ニッチ、洗面台1つ、造り付け洗面台、壁紙) の写真

This was a small, enclosed shower in this Master Bathroom. We wanted to give all the glitz and glam this homeowner deserved and make this small space feel larger. We achieved this by running the same wall tile in the shower as the sink wall. It was a tight budget that we were able to make work with real and faux marble mixed together in a clever way. We kept everything light and in cool colors to give that luxurious spa feel.

タンパにあるお手頃価格の小さなミッドセンチュリースタイルのおしゃれなマスターバスルーム (家具調キャビネット、中間色木目調キャビネット、オープン型シャワー、一体型トイレ 、白いタイル、サブウェイタイル、白い壁、クッションフロア、一体型シンク、シャワーカーテン、ニッチ、洗面台2つ、フローティング洗面台) の写真
マスターバスルーム・バスルーム (シャワーカーテン、白いタイル) の写真
1