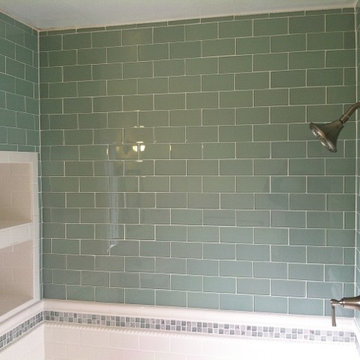浴室・バスルーム (アルコーブ型シャワー、緑のタイル) の写真
絞り込み:
資材コスト
並び替え:今日の人気順
写真 161〜180 枚目(全 2,490 枚)
1/3
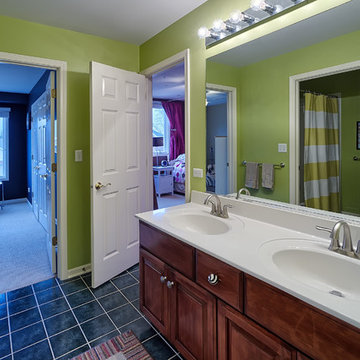
Benjamin Moore's "Dill Pickle"--what a color for a kid's jack and jill bath. This 1996 home in suburban Chicago was built by Oak Builders. It was updated by Just the Thing throughout the 1996-2013 time period including finishing out the basement into a family fun zone, adding a three season porch, remodeling the master bathroom, and painting.

シアトルにある高級な中くらいなトランジショナルスタイルのおしゃれなバスルーム (浴槽なし) (落し込みパネル扉のキャビネット、中間色木目調キャビネット、アルコーブ型シャワー、一体型トイレ 、緑のタイル、磁器タイル、緑の壁、磁器タイルの床、アンダーカウンター洗面器、珪岩の洗面台、グレーの床、開き戸のシャワー、白い洗面カウンター、洗面台1つ、独立型洗面台) の写真
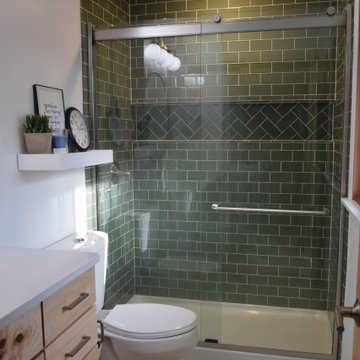
他の地域にあるおしゃれなバスルーム (浴槽なし) (シェーカースタイル扉のキャビネット、淡色木目調キャビネット、アルコーブ型シャワー、一体型トイレ 、セラミックタイルの床、アンダーカウンター洗面器、クオーツストーンの洗面台、白い床、引戸のシャワー、白い洗面カウンター、ニッチ、洗面台1つ、造り付け洗面台、緑のタイル、ガラスタイル、白い壁) の写真
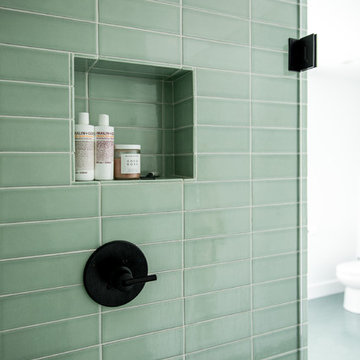
Glazed Edge niche trim in Salton Sea 3 x 9
グランドラピッズにある高級な広い北欧スタイルのおしゃれなマスターバスルーム (フラットパネル扉のキャビネット、白いキャビネット、置き型浴槽、アルコーブ型シャワー、緑のタイル、セラミックタイル、白い壁、セラミックタイルの床、アンダーカウンター洗面器、珪岩の洗面台、緑の床、開き戸のシャワー、白い洗面カウンター) の写真
グランドラピッズにある高級な広い北欧スタイルのおしゃれなマスターバスルーム (フラットパネル扉のキャビネット、白いキャビネット、置き型浴槽、アルコーブ型シャワー、緑のタイル、セラミックタイル、白い壁、セラミックタイルの床、アンダーカウンター洗面器、珪岩の洗面台、緑の床、開き戸のシャワー、白い洗面カウンター) の写真
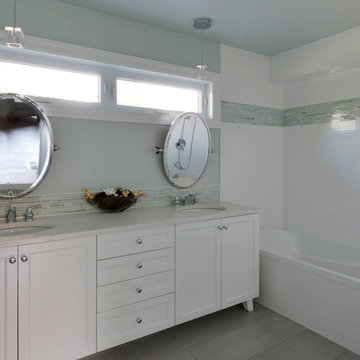
This magnificent project includes: a new front portico; a single car garage addition with entry to a combination mudroom/laundry with storage; a rear addition extending the family room and open concept kitchen as well as adding a guest bedroom; a second storey master suite over the garage beside an inviting, naturally lit reading area; and a renovated bathroom.
The covered front portico with sloped ceiling welcomes visitors to this striking home whose overall design increases functionality, takes advantage of exterior views, integrates indoor/outdoor living and has exceeded customer expectations. The extended open concept family room / kitchen with eating area & pantry has ample glazing. The formal dining room with a built-in serving area, features French pocket doors. A guest bedroom was included in the addition for visiting family members. Existing hardwood floors were refinished to match the new oak hardwood installed in the main floor addition and master suite.
The large master suite with double doors & integrated window seat is complete with a “to die for” organized walk in closet and spectacular 3 pc. ensuite. A large round window compliments an open reading area at the top of the stairs and allows afternoon natural light to wash down the main staircase. The bathroom renovations included 2 sinks, a new tub, toilet and large transom window allowing the morning sun to fill the space with natural light.
FEATURES:
*Sloped ceiling and ample amount of windows in master bedroom
*Custom tiled shower and dark finished cabinets in ensuite
*Low – e , argon, warm edge spacers, PVC windows
*Radiant in-floor heating in guest bedroom and mudroom/laundry area
*New high efficiency furnace and air conditioning
* HRV (Heat Recovery Ventilator)
We’d like to recognize our trade partner who worked on this project:
Catherine Leibe worked hand in hand with Lagois on the kitchen and bathroom design as well as finish selections. E-mail: cleibe@sympatico.ca
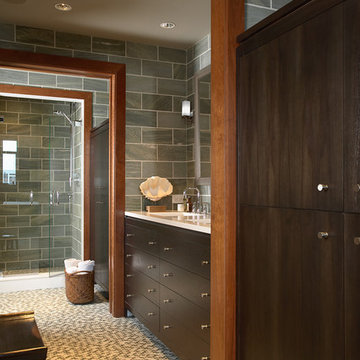
This condo's open living area incorporates the themes of water, earth, and sky, all in sight through expansive windows overlooking an urban riverfront. The setting inspired the design of the rooms, a juxtaposition of natural and industrial shapes and materials.
Photos: Susan Gilmore
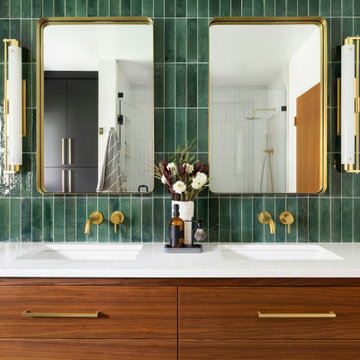
APD was hired to update the primary bathroom and laundry room of this ranch style family home. Included was a request to add a powder bathroom where one previously did not exist to help ease the chaos for the young family. The design team took a little space here and a little space there, coming up with a reconfigured layout including an enlarged primary bathroom with large walk-in shower, a jewel box powder bath, and a refreshed laundry room including a dog bath for the family’s four legged member!
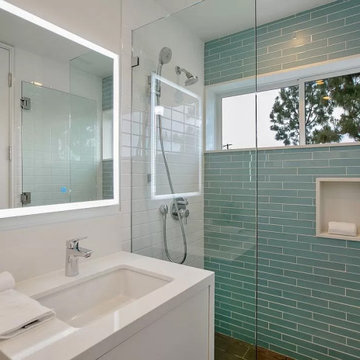
ロサンゼルスにある高級な小さなモダンスタイルのおしゃれなバスルーム (浴槽なし) (フラットパネル扉のキャビネット、白いキャビネット、アルコーブ型シャワー、一体型トイレ 、緑のタイル、ガラスタイル、白い壁、セラミックタイルの床、アンダーカウンター洗面器、クオーツストーンの洗面台、グレーの床、開き戸のシャワー、白い洗面カウンター、ニッチ、洗面台1つ、造り付け洗面台) の写真
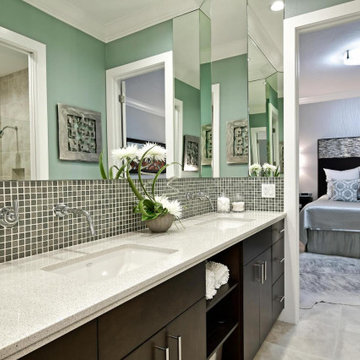
タンパにある中くらいなモダンスタイルのおしゃれなバスルーム (浴槽なし) (フラットパネル扉のキャビネット、濃色木目調キャビネット、アルコーブ型シャワー、グレーのタイル、緑のタイル、モザイクタイル、緑の壁、磁器タイルの床、アンダーカウンター洗面器、クオーツストーンの洗面台、グレーの床、開き戸のシャワー、グレーの洗面カウンター) の写真
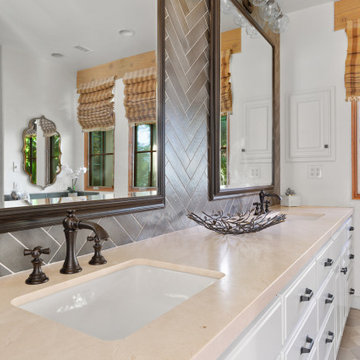
In our master bathroom, we wanted to refresh the design without changing the cabinetry or layout. Every piece of tile in this beautiful Santa Barbara-style home is intentional and unique. Starting with a unique floral tile that runs across the bathroom wall into the shower, where it meets our featured green subway tile laid in a herringbone pattern. The heated bathroom floor is a mix and match of different colored hexagons that pull colors from the shower wall and the floral design.
The newly chosen hardware is umbrio, a bronze finish with prominent copper highlights, and our plumbing fixtures are venetian bronze to match. The mirrors were reused and painted black to go with our backsplash. And last but not least a beautiful copper bathtub to bring it all together.
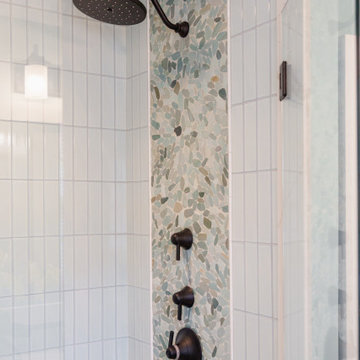
Flat black fixtures are highlighted in the rock accent tile at the ends of the shower and a frameless glass shower door has matching hardware.
チャールストンにあるお手頃価格の小さなアジアンスタイルのおしゃれなマスターバスルーム (レイズドパネル扉のキャビネット、淡色木目調キャビネット、アルコーブ型シャワー、分離型トイレ、緑のタイル、磁器タイル、緑の壁、磁器タイルの床、アンダーカウンター洗面器、クオーツストーンの洗面台、ベージュの床、開き戸のシャワー、白い洗面カウンター、シャワーベンチ、洗面台1つ、造り付け洗面台) の写真
チャールストンにあるお手頃価格の小さなアジアンスタイルのおしゃれなマスターバスルーム (レイズドパネル扉のキャビネット、淡色木目調キャビネット、アルコーブ型シャワー、分離型トイレ、緑のタイル、磁器タイル、緑の壁、磁器タイルの床、アンダーカウンター洗面器、クオーツストーンの洗面台、ベージュの床、開き戸のシャワー、白い洗面カウンター、シャワーベンチ、洗面台1つ、造り付け洗面台) の写真
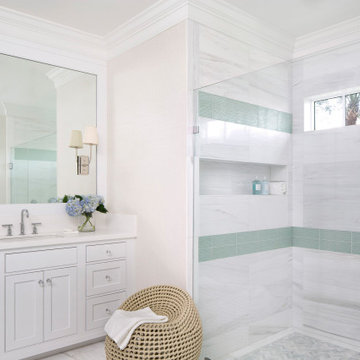
他の地域にあるビーチスタイルのおしゃれなバスルーム (浴槽なし) (シェーカースタイル扉のキャビネット、白いキャビネット、アルコーブ型シャワー、グレーのタイル、緑のタイル、白いタイル、ベージュの壁、アンダーカウンター洗面器、白い洗面カウンター、洗面台1つ、造り付け洗面台) の写真
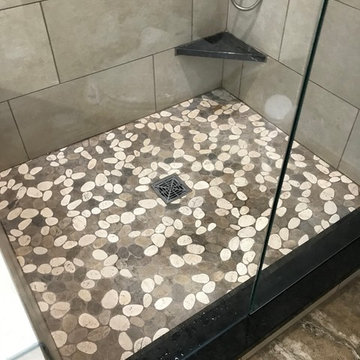
シンシナティにあるラグジュアリーな広いカントリー風のおしゃれなマスターバスルーム (家具調キャビネット、淡色木目調キャビネット、ドロップイン型浴槽、アルコーブ型シャワー、分離型トイレ、緑のタイル、磁器タイル、ベージュの壁、玉石タイル、オーバーカウンターシンク、御影石の洗面台、黒い床、オープンシャワー、黒い洗面カウンター) の写真
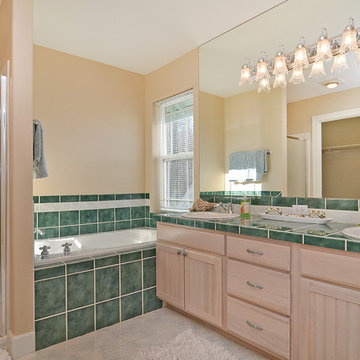
Photographer: Pattie O'Loughlin Marmon
シアトルにある広いカントリー風のおしゃれなマスターバスルーム (オーバーカウンターシンク、インセット扉のキャビネット、淡色木目調キャビネット、タイルの洗面台、置き型浴槽、アルコーブ型シャワー、分離型トイレ、緑のタイル、磁器タイル、ベージュの壁、セラミックタイルの床) の写真
シアトルにある広いカントリー風のおしゃれなマスターバスルーム (オーバーカウンターシンク、インセット扉のキャビネット、淡色木目調キャビネット、タイルの洗面台、置き型浴槽、アルコーブ型シャワー、分離型トイレ、緑のタイル、磁器タイル、ベージュの壁、セラミックタイルの床) の写真
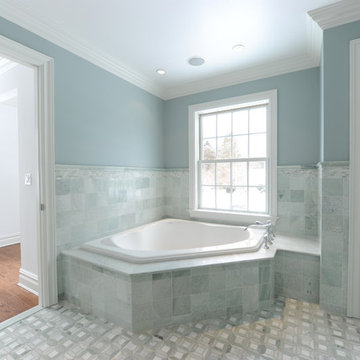
ニューヨークにあるラグジュアリーな巨大なトラディショナルスタイルのおしゃれなマスターバスルーム (アンダーカウンター洗面器、レイズドパネル扉のキャビネット、白いキャビネット、大理石の洗面台、コーナー型浴槽、アルコーブ型シャワー、分離型トイレ、緑のタイル、石タイル、緑の壁、大理石の床) の写真
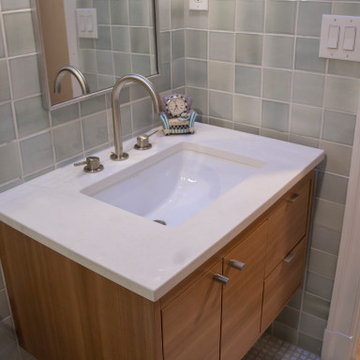
A two-bed, two-bath condo located in the Historic Capitol Hill neighborhood of Washington, DC was reimagined with the clean lined sensibilities and celebration of beautiful materials found in Mid-Century Modern designs. A soothing gray-green color palette sets the backdrop for cherry cabinetry and white oak floors. Specialty lighting, handmade tile, and a slate clad corner fireplace further elevate the space. A new Trex deck with cable railing system connects the home to the outdoors.

Accessory Dwelling Unit. Bathroom / shower area. Green cement tile with a shower bench/seat with a safety bar for bathroom safety. Stainless steel faucets and shower head.
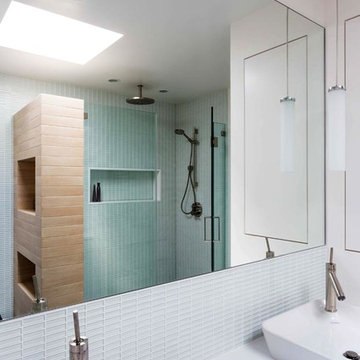
ニューヨークにあるお手頃価格の中くらいなモダンスタイルのおしゃれなマスターバスルーム (白いキャビネット、アルコーブ型シャワー、緑のタイル、ガラスタイル、白い壁、ベッセル式洗面器、人工大理石カウンター) の写真
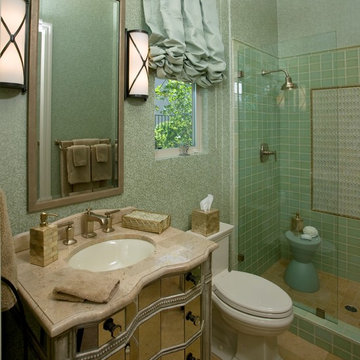
Please visit my website directly by copying and pasting this link directly into your browser: http://www.berensinteriors.com/ to learn more about this project and how we may work together!
Stunning green and gold guest bathroom is beautiful yet functional. Robert Naik Photography.
浴室・バスルーム (アルコーブ型シャワー、緑のタイル) の写真
9
