浴室・バスルーム (アンダーマウント型浴槽、アルコーブ型シャワー、緑のタイル) の写真
絞り込み:
資材コスト
並び替え:今日の人気順
写真 1〜20 枚目(全 70 枚)
1/4

サンフランシスコにある高級な中くらいなミッドセンチュリースタイルのおしゃれな浴室 (アルコーブ型シャワー、緑のタイル、アンダーカウンター洗面器、フラットパネル扉のキャビネット、淡色木目調キャビネット、ライムストーンの洗面台、一体型トイレ 、セラミックタイル、ベージュの壁、磁器タイルの床、アンダーマウント型浴槽) の写真

他の地域にあるラグジュアリーな中くらいなトランジショナルスタイルのおしゃれなマスターバスルーム (中間色木目調キャビネット、アンダーマウント型浴槽、アルコーブ型シャワー、一体型トイレ 、緑のタイル、セラミックタイル、白い壁、セラミックタイルの床、アンダーカウンター洗面器、クオーツストーンの洗面台、白い床、開き戸のシャワー、白い洗面カウンター、トイレ室、洗面台2つ、造り付け洗面台、シェーカースタイル扉のキャビネット) の写真

モスクワにあるお手頃価格の小さなおしゃれなマスターバスルーム (落し込みパネル扉のキャビネット、ヴィンテージ仕上げキャビネット、アンダーマウント型浴槽、アルコーブ型シャワー、ビデ、緑のタイル、セメントタイル、ベージュの壁、磁器タイルの床、オーバーカウンターシンク、大理石の洗面台) の写真
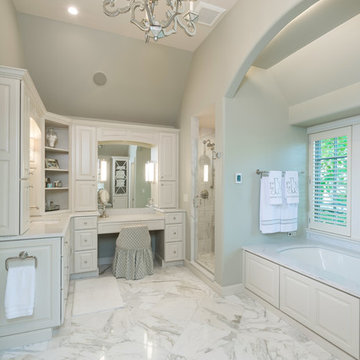
Gorgeous master suite designed by Tony Hudson. Project Manager Gary Myers. Photographed by Todd Yarrington.
コロンバスにある高級な広いトラディショナルスタイルのおしゃれなマスターバスルーム (レイズドパネル扉のキャビネット、白いキャビネット、アンダーマウント型浴槽、アルコーブ型シャワー、分離型トイレ、緑のタイル、緑の壁、大理石の床、アンダーカウンター洗面器、大理石の洗面台、開き戸のシャワー) の写真
コロンバスにある高級な広いトラディショナルスタイルのおしゃれなマスターバスルーム (レイズドパネル扉のキャビネット、白いキャビネット、アンダーマウント型浴槽、アルコーブ型シャワー、分離型トイレ、緑のタイル、緑の壁、大理石の床、アンダーカウンター洗面器、大理石の洗面台、開き戸のシャワー) の写真
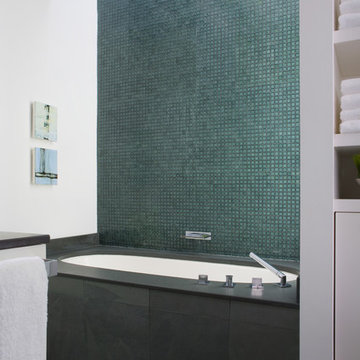
Featured in Home & Design Magazine, this Chevy Chase home was inspired by Hugh Newell Jacobsen and built/designed by Anthony Wilder's team of architects and designers.
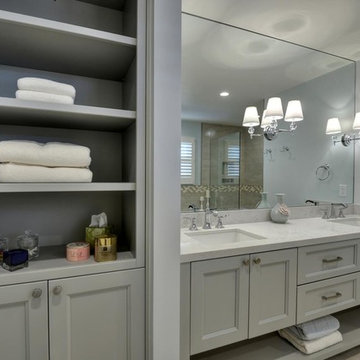
Budget analysis and project development by: May Construction, Inc.
サンフランシスコにある高級な広いトランジショナルスタイルのおしゃれなマスターバスルーム (落し込みパネル扉のキャビネット、グレーのキャビネット、アンダーマウント型浴槽、アルコーブ型シャワー、青いタイル、グレーのタイル、緑のタイル、グレーの壁、磁器タイルの床、アンダーカウンター洗面器、ベージュの床、分離型トイレ、開き戸のシャワー、クオーツストーンの洗面台、磁器タイル) の写真
サンフランシスコにある高級な広いトランジショナルスタイルのおしゃれなマスターバスルーム (落し込みパネル扉のキャビネット、グレーのキャビネット、アンダーマウント型浴槽、アルコーブ型シャワー、青いタイル、グレーのタイル、緑のタイル、グレーの壁、磁器タイルの床、アンダーカウンター洗面器、ベージュの床、分離型トイレ、開き戸のシャワー、クオーツストーンの洗面台、磁器タイル) の写真

ロサンゼルスにある高級な中くらいな地中海スタイルのおしゃれなマスターバスルーム (アンダーカウンター洗面器、シェーカースタイル扉のキャビネット、白いキャビネット、御影石の洗面台、アンダーマウント型浴槽、アルコーブ型シャワー、緑のタイル、石タイル、緑の壁、モザイクタイル、緑の床) の写真
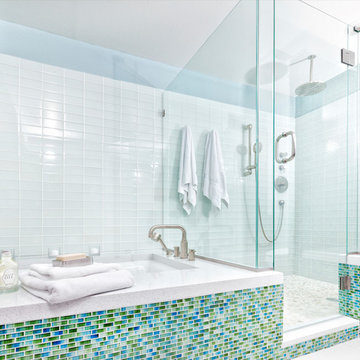
マイアミにある広いビーチスタイルのおしゃれなマスターバスルーム (アンダーマウント型浴槽、アルコーブ型シャワー、青いタイル、緑のタイル、白いタイル、モザイクタイル、青い壁、磁器タイルの床、クオーツストーンの洗面台) の写真
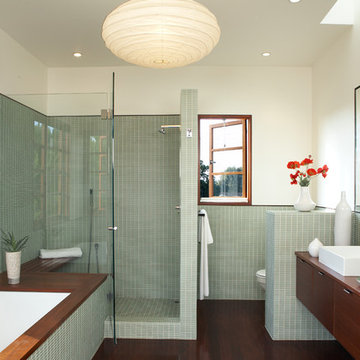
ロサンゼルスにあるコンテンポラリースタイルのおしゃれなマスターバスルーム (ベッセル式洗面器、フラットパネル扉のキャビネット、中間色木目調キャビネット、アンダーマウント型浴槽、アルコーブ型シャワー、緑のタイル、ガラスタイル、白い壁、濃色無垢フローリング) の写真
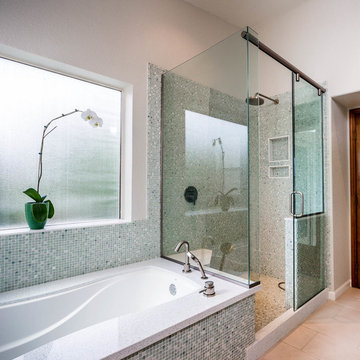
Small mosaic tiles in calming shades of blue and green were used around the tub and shower area.
フェニックスにあるお手頃価格の中くらいなモダンスタイルのおしゃれなマスターバスルーム (シェーカースタイル扉のキャビネット、淡色木目調キャビネット、アンダーマウント型浴槽、一体型トイレ 、緑のタイル、青いタイル、白いタイル、モザイクタイル、ベージュの壁、磁器タイルの床、アンダーカウンター洗面器、クオーツストーンの洗面台、アルコーブ型シャワー、ベージュの床、開き戸のシャワー) の写真
フェニックスにあるお手頃価格の中くらいなモダンスタイルのおしゃれなマスターバスルーム (シェーカースタイル扉のキャビネット、淡色木目調キャビネット、アンダーマウント型浴槽、一体型トイレ 、緑のタイル、青いタイル、白いタイル、モザイクタイル、ベージュの壁、磁器タイルの床、アンダーカウンター洗面器、クオーツストーンの洗面台、アルコーブ型シャワー、ベージュの床、開き戸のシャワー) の写真
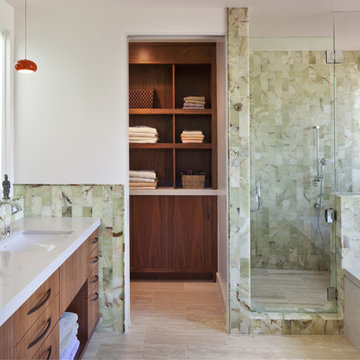
Natural, pale shades are seen in the master bath, where richly veined onyx tiles are placed in a subway pattern vertically lining the shower and sink areas.
Photo: Grey Crawford
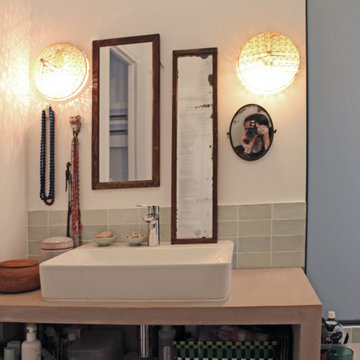
Détail de vasque et de ses miroirs dans la salle de bain, vasque posée sur plan en béton ciré rose, carrelage de faïence vert pâle.
パリにあるお手頃価格の中くらいなトランジショナルスタイルのおしゃれなマスターバスルーム (オープンシェルフ、アンダーマウント型浴槽、アルコーブ型シャワー、緑のタイル、磁器タイル、白い壁、セメントタイルの床、オーバーカウンターシンク、コンクリートの洗面台、ピンクの床、オープンシャワー、ピンクの洗面カウンター、洗面台1つ、造り付け洗面台) の写真
パリにあるお手頃価格の中くらいなトランジショナルスタイルのおしゃれなマスターバスルーム (オープンシェルフ、アンダーマウント型浴槽、アルコーブ型シャワー、緑のタイル、磁器タイル、白い壁、セメントタイルの床、オーバーカウンターシンク、コンクリートの洗面台、ピンクの床、オープンシャワー、ピンクの洗面カウンター、洗面台1つ、造り付け洗面台) の写真
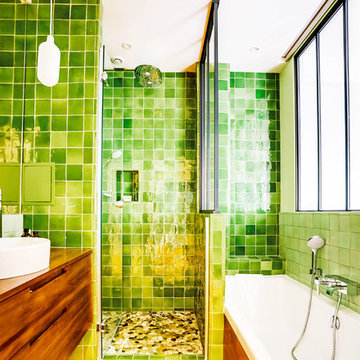
Le projet :
Un appartement classique à remettre au goût du jour et dont les espaces sont à restructurer afin de bénéficier d’un maximum de rangements fonctionnels ainsi que d’une vraie salle de bains avec baignoire et douche.
Notre solution :
Les espaces de cet appartement sont totalement repensés afin de créer une belle entrée avec de nombreux rangements. La cuisine autrefois fermée est ouverte sur le salon et va permettre une circulation fluide de l’entrée vers le salon. Une cloison aux formes arrondies est créée : elle a d’un côté une bibliothèque tout en courbes faisant suite au meuble d’entrée alors que côté cuisine, on découvre une jolie banquette sur mesure avec des coussins jaunes graphiques permettant de déjeuner à deux.
On peut accéder ou cacher la vue sur la cuisine depuis le couloir de l’entrée, grâce à une porte à galandage dissimulée dans la nouvelle cloison.
Le séjour, dont les cloisons séparatives ont été supprimé a été entièrement repris du sol au plafond. Un très beau papier peint avec un paysage asiatique donne de la profondeur à la pièce tandis qu’un grand ensemble menuisé vert a été posé le long du mur de droite.
Ce meuble comprend une première partie avec un dressing pour les amis de passage puis un espace fermé avec des portes montées sur rails qui dissimulent ou dévoilent la TV sans être gêné par des portes battantes. Enfin, le reste du meuble est composé d’une partie basse fermée avec des rangements et en partie haute d’étagères pour la bibliothèque.
On accède à l’espace nuit par une nouvelle porte coulissante donnant sur un couloir avec de part et d’autre des dressings sur mesure couleur gris clair.
La salle de bains qui était minuscule auparavant, a été totalement repensée afin de pouvoir y intégrer une grande baignoire, une grande douche et un meuble vasque.
Une verrière placée au dessus de la baignoire permet de bénéficier de la lumière naturelle en second jour, depuis la chambre attenante.
La chambre de bonne dimension joue la simplicité avec un grand lit et un espace bureau très agréable.
Le style :
Bien que placé au coeur de la Capitale, le propriétaire souhaitait le transformer en un lieu apaisant loin de l’agitation citadine. Jouant sur la palette des camaïeux de verts et des matériaux naturels pour les carrelages, cet appartement est devenu un véritable espace de bien être pour ses habitants.
La cuisine laquée blanche est dynamisée par des carreaux ciments au sol hexagonaux graphiques et verts ainsi qu’une crédence aux zelliges d’un jaune très peps. On retrouve le vert sur le grand ensemble menuisé du séjour choisi depuis les teintes du papier peint panoramique représentant un paysage asiatique et tropical.
Le vert est toujours en vedette dans la salle de bains recouverte de zelliges en deux nuances de teintes. Le meuble vasque ainsi que le sol et la tablier de baignoire sont en teck afin de garder un esprit naturel et chaleureux.
Le laiton est présent par petites touches sur l’ensemble de l’appartement : poignées de meubles, table bistrot, luminaires… Un canapé cosy blanc avec des petites tables vertes mobiles et un tapis graphique reprenant un motif floral composent l’espace salon tandis qu’une table à allonges laquée blanche avec des chaises design transparentes meublent l’espace repas pour recevoir famille et amis, en toute simplicité.
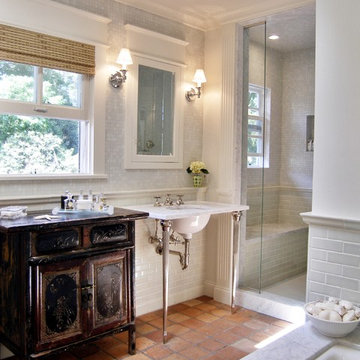
Terracotta floor tiles juxtaposed with carrara marble surfaces and light green ceramic and glass mosaic walls, creates instant character in theis master bath ensuite. An exquisite free standing antique cabinet is used for storage.
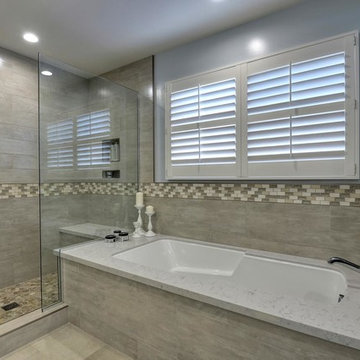
Budget analysis and project development by: May Construction, Inc.
サンフランシスコにある高級な広いトランジショナルスタイルのおしゃれなマスターバスルーム (落し込みパネル扉のキャビネット、グレーのキャビネット、アンダーマウント型浴槽、アルコーブ型シャワー、青いタイル、グレーのタイル、緑のタイル、グレーの壁、アンダーカウンター洗面器、分離型トイレ、ベージュの床、開き戸のシャワー、磁器タイル、磁器タイルの床、クオーツストーンの洗面台) の写真
サンフランシスコにある高級な広いトランジショナルスタイルのおしゃれなマスターバスルーム (落し込みパネル扉のキャビネット、グレーのキャビネット、アンダーマウント型浴槽、アルコーブ型シャワー、青いタイル、グレーのタイル、緑のタイル、グレーの壁、アンダーカウンター洗面器、分離型トイレ、ベージュの床、開き戸のシャワー、磁器タイル、磁器タイルの床、クオーツストーンの洗面台) の写真
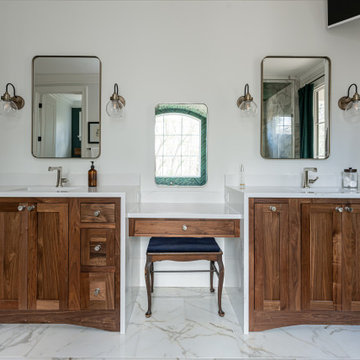
他の地域にあるラグジュアリーな中くらいなトランジショナルスタイルのおしゃれなマスターバスルーム (レイズドパネル扉のキャビネット、中間色木目調キャビネット、アンダーマウント型浴槽、アルコーブ型シャワー、一体型トイレ 、緑のタイル、セラミックタイル、白い壁、セラミックタイルの床、アンダーカウンター洗面器、クオーツストーンの洗面台、白い床、開き戸のシャワー、白い洗面カウンター、トイレ室、洗面台2つ、造り付け洗面台) の写真
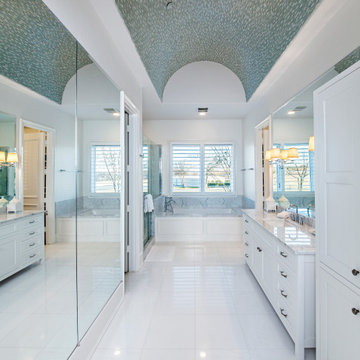
ダラスにある高級な広いトランジショナルスタイルのおしゃれな浴室 (シェーカースタイル扉のキャビネット、白いキャビネット、アンダーマウント型浴槽、アルコーブ型シャワー、分離型トイレ、緑のタイル、ボーダータイル、白い壁、磁器タイルの床、アンダーカウンター洗面器、大理石の洗面台、白い床、開き戸のシャワー、白い洗面カウンター、洗面台1つ、三角天井) の写真
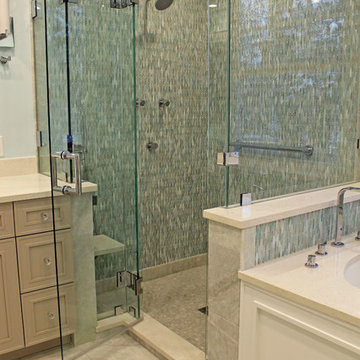
Master bathroom. Wall color Sherwin Williams Open Air 6491. Shower tile: Lunada Bay. Medicine cabinet: Robern. Sink Faucet: Dorn Bracht. Shower faucet: California Faucets. Vanity: Dynasty Beckwith Colonnade
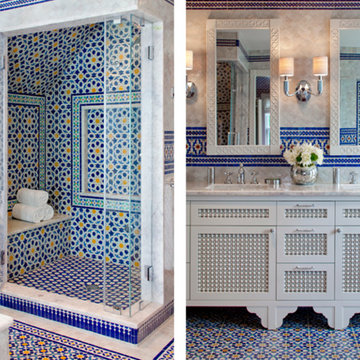
Eric Striffler
ボストンにある広いカントリー風のおしゃれなマスターバスルーム (落し込みパネル扉のキャビネット、白いキャビネット、アンダーマウント型浴槽、アルコーブ型シャワー、ベージュのタイル、青いタイル、緑のタイル、オレンジのタイル、赤いタイル、セメントタイル、ベージュの壁、セメントタイルの床、アンダーカウンター洗面器、クオーツストーンの洗面台、マルチカラーの床、開き戸のシャワー) の写真
ボストンにある広いカントリー風のおしゃれなマスターバスルーム (落し込みパネル扉のキャビネット、白いキャビネット、アンダーマウント型浴槽、アルコーブ型シャワー、ベージュのタイル、青いタイル、緑のタイル、オレンジのタイル、赤いタイル、セメントタイル、ベージュの壁、セメントタイルの床、アンダーカウンター洗面器、クオーツストーンの洗面台、マルチカラーの床、開き戸のシャワー) の写真
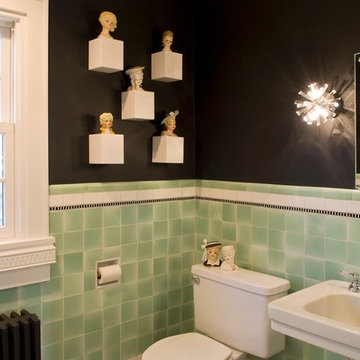
MA Peterson
www.mapeterson.com
ミネアポリスにある中くらいなトランジショナルスタイルのおしゃれな子供用バスルーム (落し込みパネル扉のキャビネット、淡色木目調キャビネット、アンダーマウント型浴槽、アルコーブ型シャワー、分離型トイレ、緑のタイル、セラミックタイル、白い壁、磁器タイルの床、一体型シンク、御影石の洗面台) の写真
ミネアポリスにある中くらいなトランジショナルスタイルのおしゃれな子供用バスルーム (落し込みパネル扉のキャビネット、淡色木目調キャビネット、アンダーマウント型浴槽、アルコーブ型シャワー、分離型トイレ、緑のタイル、セラミックタイル、白い壁、磁器タイルの床、一体型シンク、御影石の洗面台) の写真
浴室・バスルーム (アンダーマウント型浴槽、アルコーブ型シャワー、緑のタイル) の写真
1