浴室・バスルーム (シャワーベンチ、アルコーブ型シャワー、緑のタイル) の写真
絞り込み:
資材コスト
並び替え:今日の人気順
写真 1〜20 枚目(全 122 枚)
1/4

Subway shaped tile installed in a vertical pattern adds a more modern feel. Tile in soothing spa colors envelop the shower. A cantilevered quartz bench in the shower rests beneath over sized niches providing ample storage.

ニューヨークにあるラグジュアリーな広いコンテンポラリースタイルのおしゃれなマスターバスルーム (レイズドパネル扉のキャビネット、白いキャビネット、置き型浴槽、アルコーブ型シャワー、一体型トイレ 、緑のタイル、セラミックタイル、グレーの壁、磁器タイルの床、アンダーカウンター洗面器、クオーツストーンの洗面台、ベージュの床、開き戸のシャワー、グレーの洗面カウンター、シャワーベンチ、洗面台2つ、造り付け洗面台) の写真

サンフランシスコにある高級な中くらいなトランジショナルスタイルのおしゃれなマスターバスルーム (落し込みパネル扉のキャビネット、茶色いキャビネット、アルコーブ型シャワー、分離型トイレ、緑のタイル、セラミックタイル、白い壁、磁器タイルの床、アンダーカウンター洗面器、珪岩の洗面台、白い床、開き戸のシャワー、白い洗面カウンター、シャワーベンチ、洗面台2つ、独立型洗面台) の写真

The colors in this farmhouse bath are calming and welcoming. I love the floor tile laid on the 45 and the Leathered Granite countertop.
他の地域にある高級な小さなカントリー風のおしゃれなバスルーム (浴槽なし) (インセット扉のキャビネット、緑のキャビネット、アルコーブ型シャワー、分離型トイレ、緑のタイル、セラミックタイル、ベージュの壁、セラミックタイルの床、御影石の洗面台、白い床、開き戸のシャワー、シャワーベンチ、洗面台2つ、造り付け洗面台) の写真
他の地域にある高級な小さなカントリー風のおしゃれなバスルーム (浴槽なし) (インセット扉のキャビネット、緑のキャビネット、アルコーブ型シャワー、分離型トイレ、緑のタイル、セラミックタイル、ベージュの壁、セラミックタイルの床、御影石の洗面台、白い床、開き戸のシャワー、シャワーベンチ、洗面台2つ、造り付け洗面台) の写真

ミネアポリスにある高級な広いトラディショナルスタイルのおしゃれなマスターバスルーム (フラットパネル扉のキャビネット、中間色木目調キャビネット、アルコーブ型シャワー、一体型トイレ 、緑のタイル、セラミックタイル、緑の壁、モザイクタイル、オーバーカウンターシンク、ソープストーンの洗面台、マルチカラーの床、開き戸のシャワー、黒い洗面カウンター、シャワーベンチ、洗面台2つ、造り付け洗面台) の写真
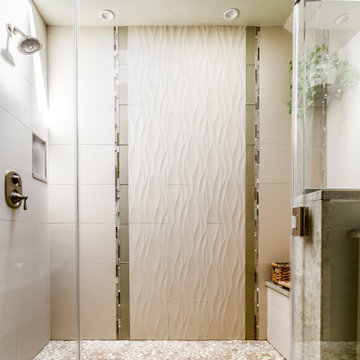
フィラデルフィアにある高級な広いトランジショナルスタイルのおしゃれなマスターバスルーム (シェーカースタイル扉のキャビネット、白いキャビネット、猫足バスタブ、アルコーブ型シャワー、分離型トイレ、緑のタイル、セラミックタイル、グレーの壁、セメントタイルの床、アンダーカウンター洗面器、御影石の洗面台、ベージュの床、開き戸のシャワー、グリーンの洗面カウンター、シャワーベンチ、洗面台2つ、造り付け洗面台、三角天井) の写真
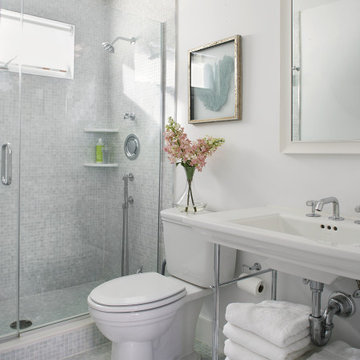
ニューアークにあるお手頃価格の中くらいなトラディショナルスタイルのおしゃれな浴室 (グレーのキャビネット、アルコーブ型シャワー、一体型トイレ 、緑のタイル、磁器タイル、白い壁、磁器タイルの床、一体型シンク、クオーツストーンの洗面台、緑の床、開き戸のシャワー、白い洗面カウンター、シャワーベンチ、洗面台1つ、独立型洗面台) の写真
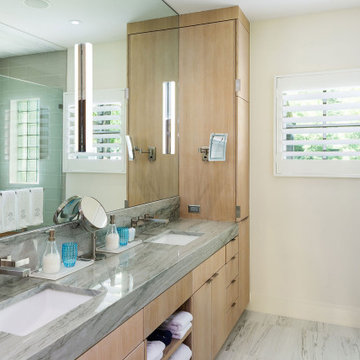
Luxurious, contemporary details of this master bathroom remodel include quartzite countertops with a large laminated edge, a custom floating shower bench seat, a combination of smooth and textured glass tile, heated marble tile floors, finish rift-cut frameless cabinetry, high-end plumbing fixtures and custom trim. Every material used in this project was carefully thought through for its durability, quality, and aesthetic appeal. The design details put into this space are what tie the space together to create a streamlined, modern, luxury master bathroom—pure makeover magic!

Shower your bathroom in our lush green Seedling subway tile for the ultimate escape.
DESIGN
Interior Blooms Design Co.
PHOTOS
Emily Kennedy Photography
Tile Shown: 2" & 6" Hexagon in Calcite; 3x6 & Cori Molding in Seedling

Aubrie Pick Photography
サンフランシスコにある広いコンテンポラリースタイルのおしゃれなマスターバスルーム (フラットパネル扉のキャビネット、淡色木目調キャビネット、アルコーブ型シャワー、セラミックタイル、セラミックタイルの床、アンダーカウンター洗面器、大理石の洗面台、開き戸のシャワー、シャワーベンチ、洗面台2つ、フローティング洗面台、緑のタイル、白い壁、白い床、白い洗面カウンター) の写真
サンフランシスコにある広いコンテンポラリースタイルのおしゃれなマスターバスルーム (フラットパネル扉のキャビネット、淡色木目調キャビネット、アルコーブ型シャワー、セラミックタイル、セラミックタイルの床、アンダーカウンター洗面器、大理石の洗面台、開き戸のシャワー、シャワーベンチ、洗面台2つ、フローティング洗面台、緑のタイル、白い壁、白い床、白い洗面カウンター) の写真
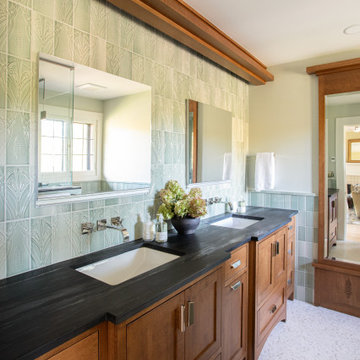
ミネアポリスにある高級な広いトラディショナルスタイルのおしゃれなマスターバスルーム (フラットパネル扉のキャビネット、中間色木目調キャビネット、アルコーブ型シャワー、一体型トイレ 、緑のタイル、セラミックタイル、緑の壁、モザイクタイル、オーバーカウンターシンク、ソープストーンの洗面台、マルチカラーの床、開き戸のシャワー、黒い洗面カウンター、シャワーベンチ、洗面台2つ、造り付け洗面台) の写真

サンフランシスコにある高級な中くらいなトランジショナルスタイルのおしゃれなマスターバスルーム (落し込みパネル扉のキャビネット、茶色いキャビネット、アルコーブ型シャワー、分離型トイレ、緑のタイル、セラミックタイル、白い壁、磁器タイルの床、アンダーカウンター洗面器、珪岩の洗面台、白い床、開き戸のシャワー、白い洗面カウンター、シャワーベンチ、洗面台2つ、独立型洗面台) の写真

ロサンゼルスにあるお手頃価格の中くらいなトランジショナルスタイルのおしゃれなマスターバスルーム (フラットパネル扉のキャビネット、淡色木目調キャビネット、一体型トイレ 、緑のタイル、クオーツストーンの洗面台、白い床、開き戸のシャワー、白い洗面カウンター、シャワーベンチ、洗面台2つ、アルコーブ型シャワー、アンダーカウンター洗面器、独立型洗面台) の写真
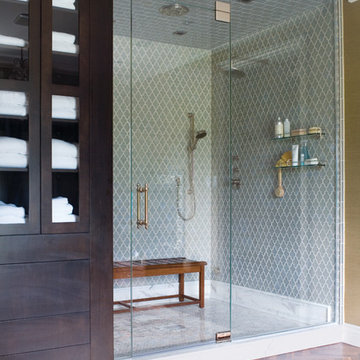
Ceramic and Terracotta
Vibe offers a fresh direction in wall tile, inviting you to cover entire walls with intricate patterns and saturated color. The collection
Usage:
Residential: Bathroom walls / floors, shower walls / floors, vanity tops, kitchen backsplashes and light traffic flooring. Commercial: Interior walls and light traffic floors. See Tools | Usage Guide for more details.
For more information on this product, visit http://walkerzanger.com/collections/products.php?view=mat&mat=Vibe&coll=Vibe

Flat black fixtures are highlighted in the rock accent tile at the ends of the shower with dual controls for both the rain-head and hand-held shower sprays.
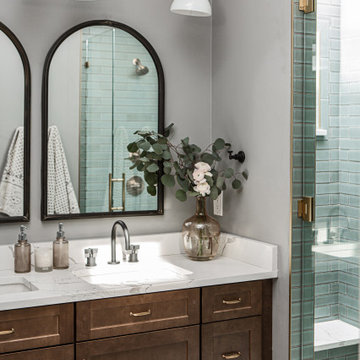
Our client’s charming cottage was no longer meeting the needs of their family. We needed to give them more space but not lose the quaint characteristics that make this little historic home so unique. So we didn’t go up, and we didn’t go wide, instead we took this master suite addition straight out into the backyard and maintained 100% of the original historic façade.
Master Suite
This master suite is truly a private retreat. We were able to create a variety of zones in this suite to allow room for a good night’s sleep, reading by a roaring fire, or catching up on correspondence. The fireplace became the real focal point in this suite. Wrapped in herringbone whitewashed wood planks and accented with a dark stone hearth and wood mantle, we can’t take our eyes off this beauty. With its own private deck and access to the backyard, there is really no reason to ever leave this little sanctuary.
Master Bathroom
The master bathroom meets all the homeowner’s modern needs but has plenty of cozy accents that make it feel right at home in the rest of the space. A natural wood vanity with a mixture of brass and bronze metals gives us the right amount of warmth, and contrasts beautifully with the off-white floor tile and its vintage hex shape. Now the shower is where we had a little fun, we introduced the soft matte blue/green tile with satin brass accents, and solid quartz floor (do you see those veins?!). And the commode room is where we had a lot fun, the leopard print wallpaper gives us all lux vibes (rawr!) and pairs just perfectly with the hex floor tile and vintage door hardware.
Hall Bathroom
We wanted the hall bathroom to drip with vintage charm as well but opted to play with a simpler color palette in this space. We utilized black and white tile with fun patterns (like the little boarder on the floor) and kept this room feeling crisp and bright.

The Soaking Tub! I love working with clients that have ideas that I have been waiting to bring to life. All of the owner requests were things I had been wanting to try in an Oasis model. The table and seating area in the circle window bump out that normally had a bar spanning the window; the round tub with the rounded tiled wall instead of a typical angled corner shower; an extended loft making a big semi circle window possible that follows the already curved roof. These were all ideas that I just loved and was happy to figure out. I love how different each unit can turn out to fit someones personality.
The Oasis model is known for its giant round window and shower bump-out as well as 3 roof sections (one of which is curved). The Oasis is built on an 8x24' trailer. We build these tiny homes on the Big Island of Hawaii and ship them throughout the Hawaiian Islands.
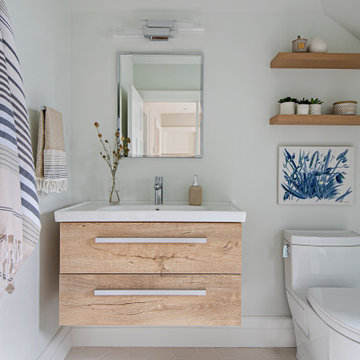
トロントにある高級な小さなトランジショナルスタイルのおしゃれなバスルーム (浴槽なし) (フラットパネル扉のキャビネット、アルコーブ型シャワー、一体型トイレ 、緑のタイル、全タイプの壁タイル、白い壁、磁器タイルの床、オーバーカウンターシンク、人工大理石カウンター、白い床、開き戸のシャワー、白い洗面カウンター、シャワーベンチ、洗面台1つ、フローティング洗面台) の写真

The Primary bathroom was created using universal design. a custom console sink not only creates that authentic Victorian Vibe but it allows for access in a wheel chair.
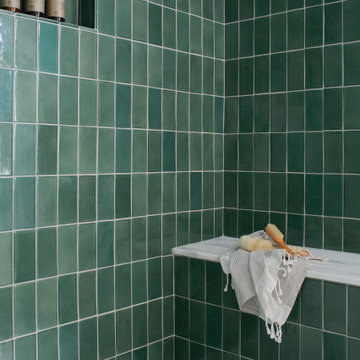
バーミングハムにある中くらいなおしゃれな浴室 (フラットパネル扉のキャビネット、淡色木目調キャビネット、置き型浴槽、アルコーブ型シャワー、緑のタイル、セラミックタイル、白い壁、大理石の床、アンダーカウンター洗面器、人工大理石カウンター、マルチカラーの床、開き戸のシャワー、白い洗面カウンター、シャワーベンチ、洗面台2つ、独立型洗面台) の写真
浴室・バスルーム (シャワーベンチ、アルコーブ型シャワー、緑のタイル) の写真
1