浴室・バスルーム (紫の床、ターコイズの床、黄色い床、緑の壁) の写真
絞り込み:
資材コスト
並び替え:今日の人気順
写真 1〜20 枚目(全 29 枚)
1/5

ロサンゼルスにある中くらいなトラディショナルスタイルのおしゃれな浴室 (ガラス扉のキャビネット、黄色いキャビネット、アルコーブ型浴槽、シャワー付き浴槽 、分離型トイレ、緑のタイル、サブウェイタイル、緑の壁、モザイクタイル、コンソール型シンク、ターコイズの床、シャワーカーテン) の写真

Embracing a traditional look - these clients truly made us 'green with envy'. The amazing penny round tile with green glass inlay, stained inset cabinets, white quartz countertops and green decorative wallpaper truly make the space unique

Lincoln Barbour
ポートランドにある高級な中くらいなトランジショナルスタイルのおしゃれな子供用バスルーム (白いキャビネット、アルコーブ型浴槽、シャワー付き浴槽 、緑のタイル、青いタイル、セラミックタイル、緑の壁、セメントタイルの床、アンダーカウンター洗面器、クオーツストーンの洗面台、ターコイズの床、シャワーカーテン、落し込みパネル扉のキャビネット) の写真
ポートランドにある高級な中くらいなトランジショナルスタイルのおしゃれな子供用バスルーム (白いキャビネット、アルコーブ型浴槽、シャワー付き浴槽 、緑のタイル、青いタイル、セラミックタイル、緑の壁、セメントタイルの床、アンダーカウンター洗面器、クオーツストーンの洗面台、ターコイズの床、シャワーカーテン、落し込みパネル扉のキャビネット) の写真
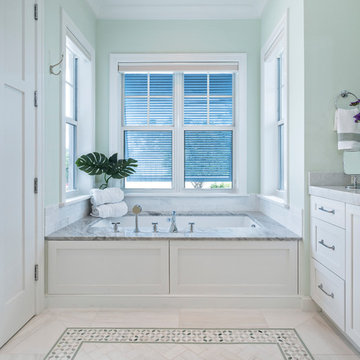
Ron Rosenzweig
マイアミにあるラグジュアリーな広いおしゃれなマスターバスルーム (シェーカースタイル扉のキャビネット、白いキャビネット、アンダーマウント型浴槽、緑の壁、大理石の床、大理石の洗面台、黄色い床) の写真
マイアミにあるラグジュアリーな広いおしゃれなマスターバスルーム (シェーカースタイル扉のキャビネット、白いキャビネット、アンダーマウント型浴槽、緑の壁、大理石の床、大理石の洗面台、黄色い床) の写真
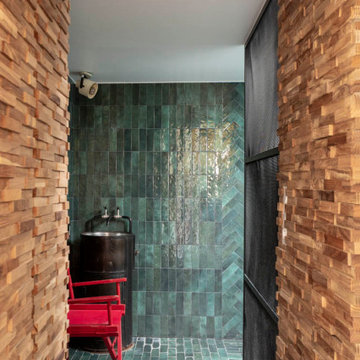
Dans cette maison familiale de 120 m², l’objectif était de créer un espace convivial et adapté à la vie quotidienne avec 2 enfants.
Au rez-de chaussée, nous avons ouvert toute la pièce de vie pour une circulation fluide et une ambiance chaleureuse. Les salles d’eau ont été pensées en total look coloré ! Verte ou rose, c’est un choix assumé et tendance. Dans les chambres et sous l’escalier, nous avons créé des rangements sur mesure parfaitement dissimulés qui permettent d’avoir un intérieur toujours rangé !
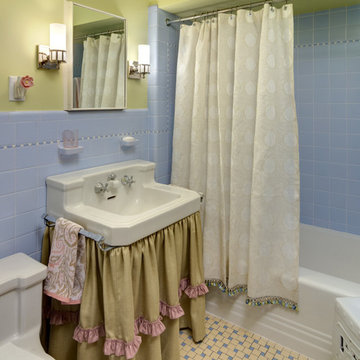
Our clients were looking for a way to update this original bathroom in their 1940's home for their twin girls. We had the challenge of keeping all of the original tile, and adding colors and frills to make the bathroom more girly. A custom roman treatment, shower curtain and sink skirt added softness to all of the tile. The sink was original to the home, and in great condition.
Photos by Ehlen Creative
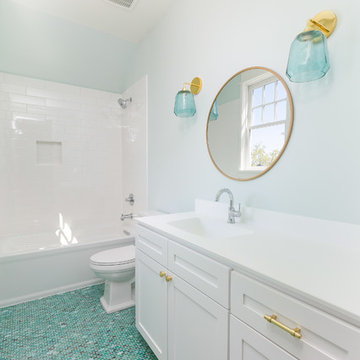
Patrick Brickman
チャールストンにある高級な中くらいなカントリー風のおしゃれな浴室 (緑の壁、落し込みパネル扉のキャビネット、白いキャビネット、アルコーブ型浴槽、シャワー付き浴槽 、白いタイル、サブウェイタイル、モザイクタイル、一体型シンク、クオーツストーンの洗面台、ターコイズの床、シャワーカーテン、白い洗面カウンター) の写真
チャールストンにある高級な中くらいなカントリー風のおしゃれな浴室 (緑の壁、落し込みパネル扉のキャビネット、白いキャビネット、アルコーブ型浴槽、シャワー付き浴槽 、白いタイル、サブウェイタイル、モザイクタイル、一体型シンク、クオーツストーンの洗面台、ターコイズの床、シャワーカーテン、白い洗面カウンター) の写真
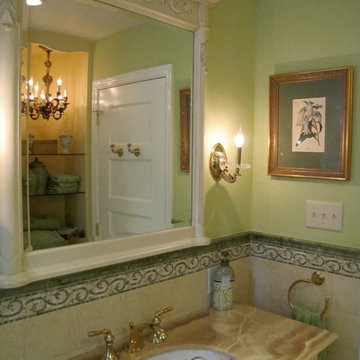
フィラデルフィアにある高級な小さなトラディショナルスタイルのおしゃれなマスターバスルーム (家具調キャビネット、白いキャビネット、アルコーブ型シャワー、分離型トイレ、黄色いタイル、ライムストーンタイル、緑の壁、モザイクタイル、アンダーカウンター洗面器、オニキスの洗面台、黄色い床、開き戸のシャワー、黄色い洗面カウンター) の写真
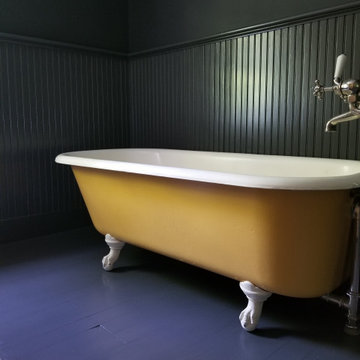
Bold colors modernize an otherwise traditional bathroom.
ニューヨークにあるお手頃価格の小さなカントリー風のおしゃれなバスルーム (浴槽なし) (分離型トイレ、緑の壁、塗装フローリング、紫の床、洗面台1つ、造り付け洗面台、羽目板の壁、オープンシェルフ、黄色いキャビネット、猫足バスタブ、シャワー付き浴槽 、ペデスタルシンク、シャワーカーテン) の写真
ニューヨークにあるお手頃価格の小さなカントリー風のおしゃれなバスルーム (浴槽なし) (分離型トイレ、緑の壁、塗装フローリング、紫の床、洗面台1つ、造り付け洗面台、羽目板の壁、オープンシェルフ、黄色いキャビネット、猫足バスタブ、シャワー付き浴槽 、ペデスタルシンク、シャワーカーテン) の写真
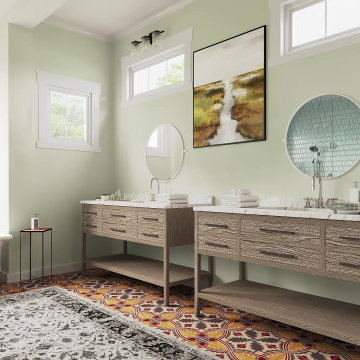
We used the same granite counter material and color that is used in the kitchen. Here you can see that we added transman window above each of the vanities. The clients mentioned that they like a lot of natural light.
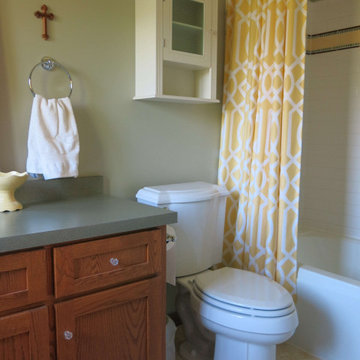
Colorful "Retro Craftsman farmhouse" Style! Featured Sherwin Williams paints: Grassland (SW 6163), Believable Buff (SW 6120), Krypton (SW 6247), Espalier (SW 6734), Cityscape (SW 7067), Alabaster (SW 7008), Coral Reef (SW 6606), Dapper Tan (SW 6144), Golden Fleece (6388), Web Gray (SW 7075), Rhumba Orange (SW 6642).
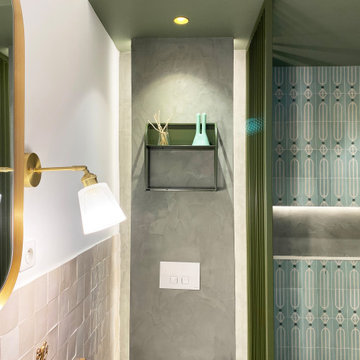
マルセイユにある高級な広いコンテンポラリースタイルのおしゃれなマスターバスルーム (インセット扉のキャビネット、淡色木目調キャビネット、バリアフリー、壁掛け式トイレ、緑のタイル、セメントタイル、緑の壁、セメントタイルの床、ベッセル式洗面器、木製洗面台、ターコイズの床、オープンシャワー、洗面台2つ、造り付け洗面台) の写真
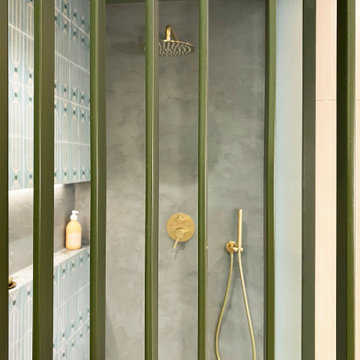
マルセイユにある高級な広いコンテンポラリースタイルのおしゃれなマスターバスルーム (インセット扉のキャビネット、淡色木目調キャビネット、バリアフリー、一体型トイレ 、緑のタイル、セメントタイル、緑の壁、セメントタイルの床、ベッセル式洗面器、木製洗面台、ターコイズの床、ニッチ、洗面台2つ、造り付け洗面台) の写真
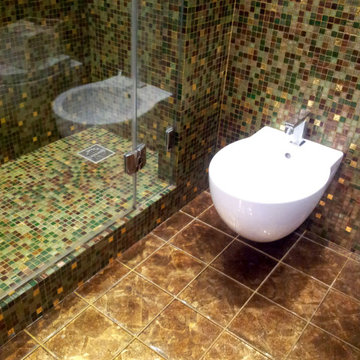
Particolare del pavimento in vetro con foglia d'oro
他の地域にある高級な中くらいなコンテンポラリースタイルのおしゃれなバスルーム (浴槽なし) (オープン型シャワー、壁掛け式トイレ、緑のタイル、モザイクタイル、緑の壁、塗装フローリング、オーバーカウンターシンク、ライムストーンの洗面台、黄色い床、開き戸のシャワー、グレーの洗面カウンター) の写真
他の地域にある高級な中くらいなコンテンポラリースタイルのおしゃれなバスルーム (浴槽なし) (オープン型シャワー、壁掛け式トイレ、緑のタイル、モザイクタイル、緑の壁、塗装フローリング、オーバーカウンターシンク、ライムストーンの洗面台、黄色い床、開き戸のシャワー、グレーの洗面カウンター) の写真
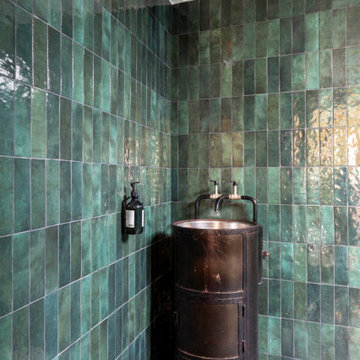
Dans cette maison familiale de 120 m², l’objectif était de créer un espace convivial et adapté à la vie quotidienne avec 2 enfants.
Au rez-de chaussée, nous avons ouvert toute la pièce de vie pour une circulation fluide et une ambiance chaleureuse. Les salles d’eau ont été pensées en total look coloré ! Verte ou rose, c’est un choix assumé et tendance. Dans les chambres et sous l’escalier, nous avons créé des rangements sur mesure parfaitement dissimulés qui permettent d’avoir un intérieur toujours rangé !
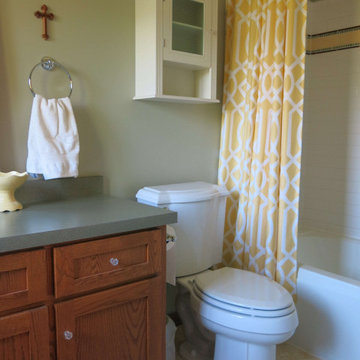
Classic MASTER BATHROOM style, featuring Sherwin Williams Grassland walls (SW 6163) to offset a beautiful trellis-patterned shower curtain and butter-toned hexagonal floor tiles.
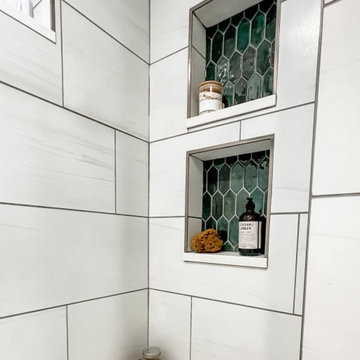
Embracing a traditional look - these clients truly made us 'green with envy'. The amazing penny round tile with green glass inlay, stained inset cabinets, white quartz countertops and green decorative wallpaper truly make the space unique
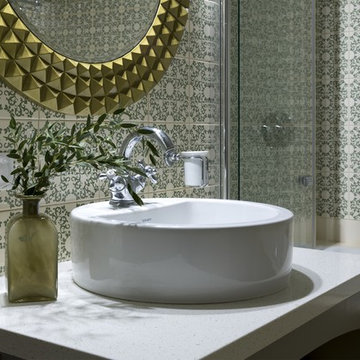
Design: Ksenia Sadkova
Photo: Uliana Grishina I Photography
ロンドンにあるコンテンポラリースタイルのおしゃれな浴室 (緑の壁、セラミックタイルの床、黄色い床) の写真
ロンドンにあるコンテンポラリースタイルのおしゃれな浴室 (緑の壁、セラミックタイルの床、黄色い床) の写真
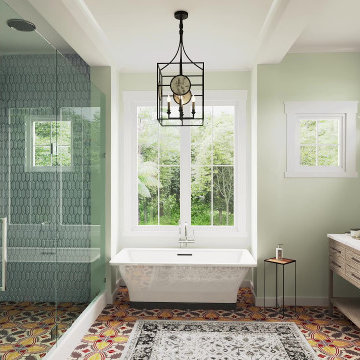
A look into the primary bathroom. We designed the floor plan such that the free standing tub would be centered with in the window bay. The hallway behind us is centered on the tub and windows, an leads back into the bedroom where a rear bay window is centered, as well.
The client choose to have wall tile added in the glass walk in shower. The blue contrasts with the yellow, reds and browns found in the floor tile. We used the same granite counter material and color that is used in the kitchen. We continued with the walls being painted a soft green color, to provide a sense of peace.
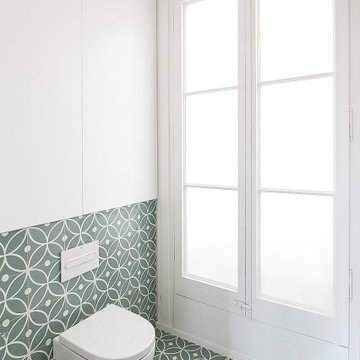
バルセロナにあるコンテンポラリースタイルのおしゃれなマスターバスルーム (バリアフリー、壁掛け式トイレ、緑のタイル、セメントタイル、緑の壁、セメントタイルの床、アンダーカウンター洗面器、ターコイズの床) の写真
浴室・バスルーム (紫の床、ターコイズの床、黄色い床、緑の壁) の写真
1