浴室・バスルーム (マルチカラーの床、洗面台2つ) の写真
絞り込み:
資材コスト
並び替え:今日の人気順
写真 121〜140 枚目(全 5,088 枚)
1/3
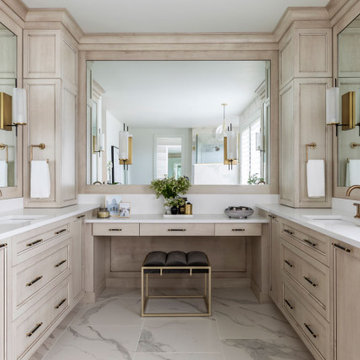
ポートランドにあるトランジショナルスタイルのおしゃれなマスターバスルーム (落し込みパネル扉のキャビネット、ベージュのキャビネット、アンダーカウンター洗面器、マルチカラーの床、白い洗面カウンター、洗面台2つ、造り付け洗面台) の写真
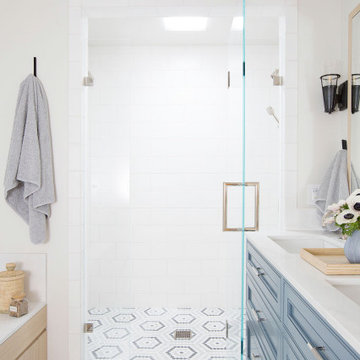
サンフランシスコにある高級な広いトランジショナルスタイルのおしゃれなマスターバスルーム (家具調キャビネット、青いキャビネット、アルコーブ型シャワー、白いタイル、サブウェイタイル、モザイクタイル、アンダーカウンター洗面器、クオーツストーンの洗面台、マルチカラーの床、開き戸のシャワー、白い洗面カウンター、洗面台2つ、独立型洗面台) の写真

Photo by Matthew Niemann Photography
他の地域にあるコンテンポラリースタイルのおしゃれなマスターバスルーム (フラットパネル扉のキャビネット、淡色木目調キャビネット、グレーのタイル、マルチカラーのタイル、白いタイル、白い壁、アンダーカウンター洗面器、マルチカラーの洗面カウンター、洗面台2つ、造り付け洗面台、バリアフリー、マルチカラーの床、開き戸のシャワー、シャワーベンチ、三角天井) の写真
他の地域にあるコンテンポラリースタイルのおしゃれなマスターバスルーム (フラットパネル扉のキャビネット、淡色木目調キャビネット、グレーのタイル、マルチカラーのタイル、白いタイル、白い壁、アンダーカウンター洗面器、マルチカラーの洗面カウンター、洗面台2つ、造り付け洗面台、バリアフリー、マルチカラーの床、開き戸のシャワー、シャワーベンチ、三角天井) の写真
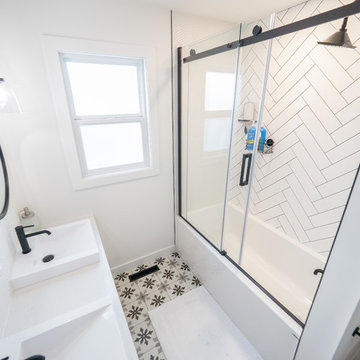
エドモントンにある中くらいなミッドセンチュリースタイルのおしゃれな浴室 (白いキャビネット、シャワー付き浴槽 、分離型トイレ、白いタイル、磁器タイルの床、ベッセル式洗面器、引戸のシャワー、白い洗面カウンター、フラットパネル扉のキャビネット、アルコーブ型浴槽、白い壁、マルチカラーの床、珪岩の洗面台、洗面台2つ、フローティング洗面台) の写真

The primary bathroom is the definition of “spa-like”. Our client really wanted the space to feel light, airy, and minimal, and we achieved the look through natural textures and clean, continuous lines throughout the entire bathroom. We opted to add a window along the top of the left wall that allows natural light to flow into the space for an airy feel. The fluted, wood-look tile introduces a natural warmth to the bathroom. There’s nothing more classic and elegant than marble veining, so we decided to wrap the rest of the space in a Statuario-look tile in a large format to give it a more modern feel.

Here's an example of a mid-modern style bathroom remodel. A complete addition of the bathtub and shower. New cabinetry, walls, flooring, vanity, and countertop

Custom Surface Solutions (www.css-tile.com) - Owner Craig Thompson (512) 966-8296. This project shows a shower / bath and vanity counter remodel. 12" x 24" porcelain tile shower walls and tub deck with Light Beige Schluter Jolly coated aluminum profile edge. 4" custom mosaic accent band on shower walls, tub backsplash and vanity backsplash. Tiled shower niche with Schluter Floral patter Shelf-N and matching . Schluter drain in Brushed Nickel. Dual undermount sink vanity countertop using Silestone Eternal Marfil 3cm quartz. Signature Hardware faucets.
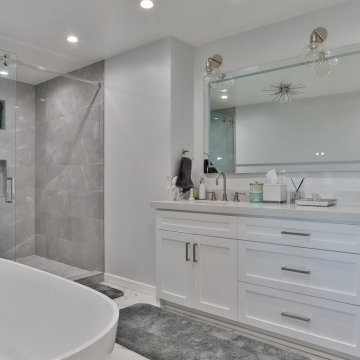
ロサンゼルスにある高級な中くらいなおしゃれなマスターバスルーム (シェーカースタイル扉のキャビネット、白いキャビネット、置き型浴槽、オープン型シャワー、ビデ、グレーのタイル、白い壁、大理石の床、オーバーカウンターシンク、マルチカラーの床、引戸のシャワー、白い洗面カウンター、洗面台2つ、造り付け洗面台) の写真

他の地域にある高級な中くらいなカントリー風のおしゃれなマスターバスルーム (落し込みパネル扉のキャビネット、青いキャビネット、アルコーブ型シャワー、分離型トイレ、ベージュのタイル、磁器タイル、ベージュの壁、磁器タイルの床、アンダーカウンター洗面器、クオーツストーンの洗面台、マルチカラーの床、引戸のシャワー、白い洗面カウンター、ニッチ、洗面台2つ、造り付け洗面台) の写真

シドニーにあるコンテンポラリースタイルのおしゃれなバスルーム (浴槽なし) (ルーバー扉のキャビネット、黒いキャビネット、置き型浴槽、オープン型シャワー、緑のタイル、ボーダータイル、白い壁、セラミックタイルの床、ペデスタルシンク、人工大理石カウンター、マルチカラーの床、オープンシャワー、黒い洗面カウンター、洗面台2つ、フローティング洗面台) の写真

This Park City Ski Loft remodeled for it's Texas owner has a clean modern airy feel, with rustic and industrial elements. Park City is known for utilizing mountain modern and industrial elements in it's design. We wanted to tie those elements in with the owner's farm house Texas roots.

Custom master bathroom with a freestanding tub and chandelier.
お手頃価格の中くらいなトラディショナルスタイルのおしゃれなマスターバスルーム (落し込みパネル扉のキャビネット、白いキャビネット、置き型浴槽、オープン型シャワー、分離型トイレ、白いタイル、セラミックタイル、白い壁、セラミックタイルの床、一体型シンク、クオーツストーンの洗面台、マルチカラーの床、オープンシャワー、白い洗面カウンター、トイレ室、洗面台2つ、造り付け洗面台) の写真
お手頃価格の中くらいなトラディショナルスタイルのおしゃれなマスターバスルーム (落し込みパネル扉のキャビネット、白いキャビネット、置き型浴槽、オープン型シャワー、分離型トイレ、白いタイル、セラミックタイル、白い壁、セラミックタイルの床、一体型シンク、クオーツストーンの洗面台、マルチカラーの床、オープンシャワー、白い洗面カウンター、トイレ室、洗面台2つ、造り付け洗面台) の写真

Master bathroom in 3 bedroom 2 bath home
ニューオリンズにあるお手頃価格の中くらいなモダンスタイルのおしゃれなマスターバスルーム (家具調キャビネット、濃色木目調キャビネット、アルコーブ型浴槽、アルコーブ型シャワー、分離型トイレ、白いタイル、大理石タイル、白い壁、ベッセル式洗面器、木製洗面台、マルチカラーの床、開き戸のシャワー、ブラウンの洗面カウンター、洗面台2つ、造り付け洗面台) の写真
ニューオリンズにあるお手頃価格の中くらいなモダンスタイルのおしゃれなマスターバスルーム (家具調キャビネット、濃色木目調キャビネット、アルコーブ型浴槽、アルコーブ型シャワー、分離型トイレ、白いタイル、大理石タイル、白い壁、ベッセル式洗面器、木製洗面台、マルチカラーの床、開き戸のシャワー、ブラウンの洗面カウンター、洗面台2つ、造り付け洗面台) の写真
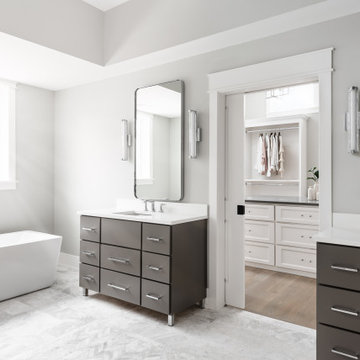
シカゴにあるカントリー風のおしゃれなマスターバスルーム (フラットパネル扉のキャビネット、茶色いキャビネット、グレーの壁、アンダーカウンター洗面器、マルチカラーの床、白い洗面カウンター、洗面台2つ、独立型洗面台) の写真
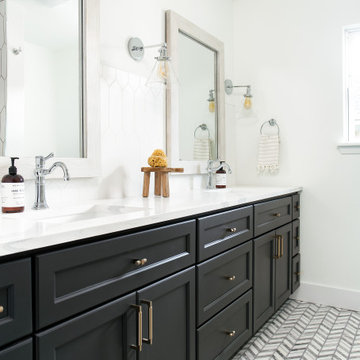
ダラスにあるトランジショナルスタイルのおしゃれな浴室 (落し込みパネル扉のキャビネット、黒いキャビネット、白い壁、アンダーカウンター洗面器、マルチカラーの床、白い洗面カウンター、洗面台2つ) の写真

When your primary bathroom isn't large, it's so important to address the storage needs. By taking out the built in tub, and adding in a freestanding tub, we were able to gain some length for our vanity. We removed the dropped soffit over the mirrors and in the shower to increase visual space and take advantage of the vaulted ceiling. Interest was added by mixing the finish of the fixtures. The shower and tub fixtures are Vibrant Brushed Moderne Brass, and the faucets and all accessories are matte black. We used a patterned floor to create interest and a large format (24" x 48") tile to visually enlarge the shower. This primary bath is a mix of cools and warms and is now a high functioning space for the owners.

In this full service residential remodel project, we left no stone, or room, unturned. We created a beautiful open concept living/dining/kitchen by removing a structural wall and existing fireplace. This home features a breathtaking three sided fireplace that becomes the focal point when entering the home. It creates division with transparency between the living room and the cigar room that we added. Our clients wanted a home that reflected their vision and a space to hold the memories of their growing family. We transformed a contemporary space into our clients dream of a transitional, open concept home.
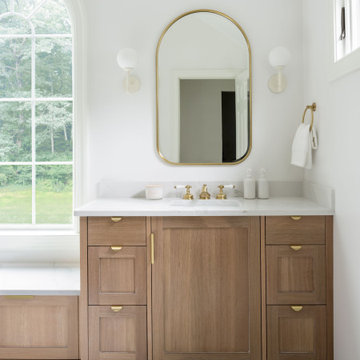
This bathroom renovation in Dover, MA embraces a bright, contemporary-coastal feel to the redesign. The white oak vanity and marble mosaic flooring is a beautiful, classic combination.

The owners of this stately Adams Morgan rowhouse wanted to reconfigure rooms on the two upper levels and to create a better layout for the nursery, guest room and au pair bathroom on the second floor. Our crews fully gutted and reframed the floors and walls of the front rooms, taking the opportunity of open walls to increase energy-efficiency with spray foam insulation at exposed exterior walls.
On the second floor, our designer was able to create a new bath in what was the sitting area outside the rear bedroom. A door from the hallway opens to the new bedroom/bathroom suite – perfect for guests or an au pair. This bathroom is also in keeping with the crisp black and white theme. The black geometric floor tile has white grout and the classic white subway tile is used again in the shower. The white marble console vanity has a trough-style sink with two faucets. The gold used for the mirror and light fixtures add a touch of shine.

Coastal master open style ensuite
ゴールドコーストにあるラグジュアリーな広いビーチスタイルのおしゃれなマスターバスルーム (フラットパネル扉のキャビネット、白いキャビネット、置き型浴槽、ダブルシャワー、一体型トイレ 、白いタイル、磁器タイル、白い壁、木目調タイルの床、オーバーカウンターシンク、クオーツストーンの洗面台、マルチカラーの床、オープンシャワー、白い洗面カウンター、トイレ室、洗面台2つ、フローティング洗面台) の写真
ゴールドコーストにあるラグジュアリーな広いビーチスタイルのおしゃれなマスターバスルーム (フラットパネル扉のキャビネット、白いキャビネット、置き型浴槽、ダブルシャワー、一体型トイレ 、白いタイル、磁器タイル、白い壁、木目調タイルの床、オーバーカウンターシンク、クオーツストーンの洗面台、マルチカラーの床、オープンシャワー、白い洗面カウンター、トイレ室、洗面台2つ、フローティング洗面台) の写真
浴室・バスルーム (マルチカラーの床、洗面台2つ) の写真
7