浴室・バスルーム (トラバーチンの床) の写真
絞り込み:
資材コスト
並び替え:今日の人気順
写真 2921〜2940 枚目(全 17,813 枚)
1/2
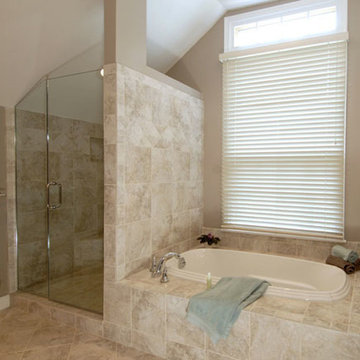
ワシントンD.C.にある高級な広いコンテンポラリースタイルのおしゃれなマスターバスルーム (インセット扉のキャビネット、濃色木目調キャビネット、ドロップイン型浴槽、コーナー設置型シャワー、石タイル、ベージュの壁、トラバーチンの床、アンダーカウンター洗面器) の写真
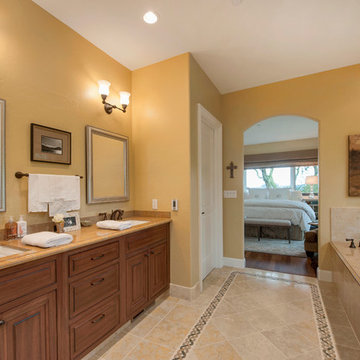
This beautiful Orinda home remodel by our Lafayette studio features a stunning kitchen renovation that seamlessly blends modern design elements with warm, beige-toned finishes. The layout extends to the dining area, making it perfect for entertaining. The project also included updates to the bathroom, bedroom, and hallway areas. With thoughtful attention to detail, this remodel project showcases a harmonious balance of functionality and style throughout the entire home.
---
Project by Douglah Designs. Their Lafayette-based design-build studio serves San Francisco's East Bay areas, including Orinda, Moraga, Walnut Creek, Danville, Alamo Oaks, Diablo, Dublin, Pleasanton, Berkeley, Oakland, and Piedmont.
For more about Douglah Designs, click here: http://douglahdesigns.com/
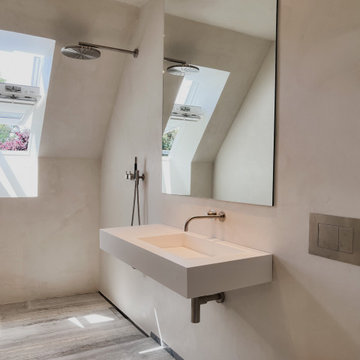
Erste Eindrücke in die Planung des Master Badezimmers eines Einfamilienhauses in Leipzig
In beiden Badezimmern - sowohl im Masterbad als auch im Gästebad, haben wir einen gleichbleibenden Stil umgesetzt. Das Ziel war es, es minimalistisch und mediterran zu gestalten. Hierfür haben wir uns auf klare Linien, hochwertige Materialien und Armaturen sowie auf gezielte Kontrastpunkte fokussiert.
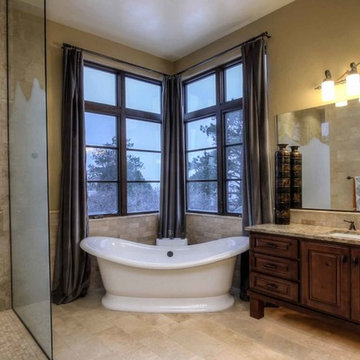
デンバーにある広い地中海スタイルのおしゃれなマスターバスルーム (レイズドパネル扉のキャビネット、中間色木目調キャビネット、置き型浴槽、オープン型シャワー、ベージュのタイル、トラバーチンタイル、ベージュの壁、トラバーチンの床、アンダーカウンター洗面器、御影石の洗面台、ベージュの床、オープンシャワー) の写真
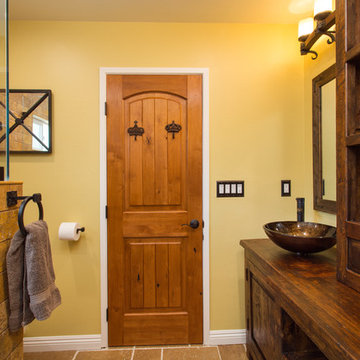
If the exterior of a house is its face the interior is its heart.
The house designed in the hacienda style was missing the matching interior.
We created a wonderful combination of Spanish color scheme and materials with amazing distressed wood rustic vanity and wrought iron fixtures.
The floors are made of 4 different sized chiseled edge travertine and the wall tiles are 4"x8" travertine subway tiles.
A full sized exterior shower system made out of copper is installed out the exterior of the tile to act as a center piece for the shower.
The huge double sink reclaimed wood vanity with matching mirrors and light fixtures are there to provide the "old world" look and feel.
Notice there is no dam for the shower pan, the shower is a step down, by that design you eliminate the need for the nuisance of having a step up acting as a dam.
Photography: R / G Photography
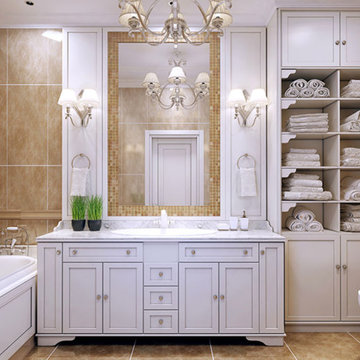
フィラデルフィアにある高級な広いトランジショナルスタイルのおしゃれなマスターバスルーム (シェーカースタイル扉のキャビネット、ドロップイン型浴槽、一体型トイレ 、ベージュのタイル、茶色いタイル、セラミックタイル、ベージュの壁、トラバーチンの床、オーバーカウンターシンク、大理石の洗面台、ベージュの床、白いキャビネット) の写真
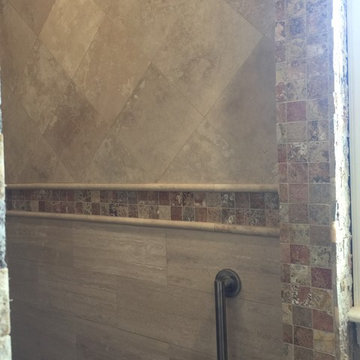
Connecting with a downstairs powder room a walk in shower was built. Space from a large walk in pantry was taken in to provide the space for the shower enclosure. The slab was cut out allowing the shower to have a barrier-less entry. Travertine walls and ceiling were accented by a scabos travertine band and scabos floor. The entry was surrounded by a rough split 1X2 travertine.
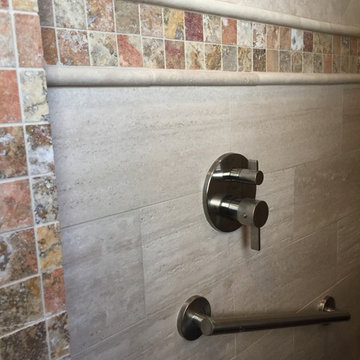
Connecting with a downstairs powder room a walk in shower was built. Space from a large walk in pantry was taken in to provide the space for the shower enclosure. The slab was cut out allowing the shower to have a barrier-less entry. Travertine walls and ceiling were accented by a scabos travertine band and scabos floor. The entry was surrounded by a rough split 1X2 travertine. Grohe Shower Fixtures add to the quality of this installation.
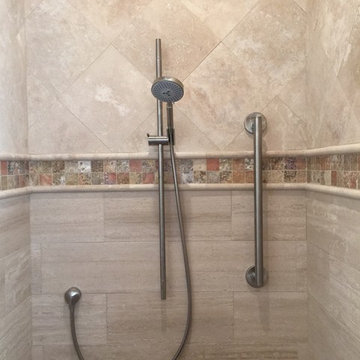
Connecting with a downstairs powder room a walk in shower was built. Space from a large walk in pantry was taken in to provide the space for the shower enclosure. The slab was cut out allowing the shower to have a barrier-less entry. Travertine walls and ceiling were accented by a scabos travertine band and scabos floor. The entry was surrounded by a rough split 1X2 travertine.
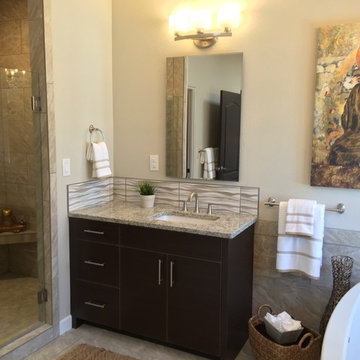
Master Bath
アルバカーキにあるお手頃価格の中くらいなコンテンポラリースタイルのおしゃれなマスターバスルーム (フラットパネル扉のキャビネット、濃色木目調キャビネット、置き型浴槽、アルコーブ型シャワー、ベージュのタイル、白い壁、トラバーチンの床、アンダーカウンター洗面器、御影石の洗面台) の写真
アルバカーキにあるお手頃価格の中くらいなコンテンポラリースタイルのおしゃれなマスターバスルーム (フラットパネル扉のキャビネット、濃色木目調キャビネット、置き型浴槽、アルコーブ型シャワー、ベージュのタイル、白い壁、トラバーチンの床、アンダーカウンター洗面器、御影石の洗面台) の写真
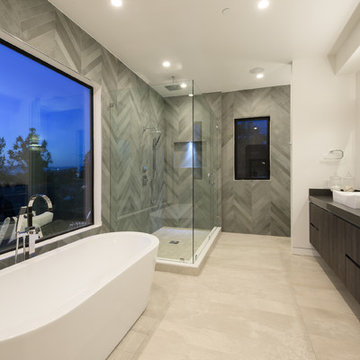
ロサンゼルスにある広いモダンスタイルのおしゃれなマスターバスルーム (グレーの壁、フラットパネル扉のキャビネット、濃色木目調キャビネット、置き型浴槽、コーナー設置型シャワー、グレーのタイル、大理石タイル、トラバーチンの床、ベッセル式洗面器、ベージュの床、開き戸のシャワー) の写真
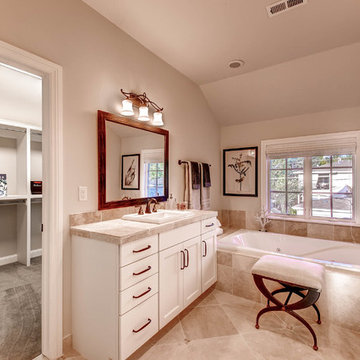
Dual sinks, large closet with custom built-ins
デンバーにある高級な中くらいなトランジショナルスタイルのおしゃれなマスターバスルーム (オーバーカウンターシンク、シェーカースタイル扉のキャビネット、白いキャビネット、タイルの洗面台、ドロップイン型浴槽、ダブルシャワー、分離型トイレ、ベージュのタイル、石タイル、グレーの壁、トラバーチンの床) の写真
デンバーにある高級な中くらいなトランジショナルスタイルのおしゃれなマスターバスルーム (オーバーカウンターシンク、シェーカースタイル扉のキャビネット、白いキャビネット、タイルの洗面台、ドロップイン型浴槽、ダブルシャワー、分離型トイレ、ベージュのタイル、石タイル、グレーの壁、トラバーチンの床) の写真
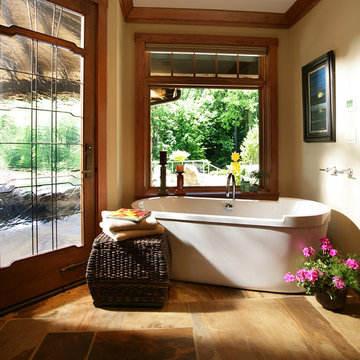
他の地域にある広いトラディショナルスタイルのおしゃれなマスターバスルーム (オープンシェルフ、黒いキャビネット、アルコーブ型シャワー、分離型トイレ、茶色いタイル、グレーのタイル、マルチカラーのタイル、石タイル、ベージュの壁、トラバーチンの床、ベッセル式洗面器、コンクリートの洗面台、置き型浴槽) の写真
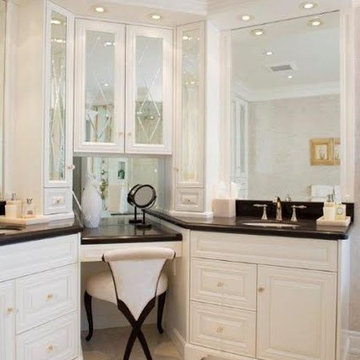
トロントにある広いトラディショナルスタイルのおしゃれなマスターバスルーム (レイズドパネル扉のキャビネット、白いキャビネット、御影石の洗面台、置き型浴槽、アルコーブ型シャワー、分離型トイレ、白い壁、トラバーチンの床、アンダーカウンター洗面器) の写真
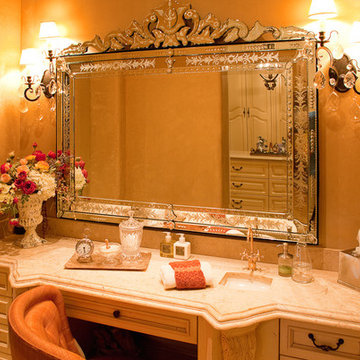
We are in love with makeup vanity with marble countertop, custom mirror, and beautiful wall sconces.
フェニックスにあるラグジュアリーな巨大なトラディショナルスタイルのおしゃれなマスターバスルーム (オープンシェルフ、黒いキャビネット、ベージュのタイル、モザイクタイル、茶色い壁、一体型シンク、御影石の洗面台、ドロップイン型浴槽、コーナー設置型シャワー、トラバーチンの床) の写真
フェニックスにあるラグジュアリーな巨大なトラディショナルスタイルのおしゃれなマスターバスルーム (オープンシェルフ、黒いキャビネット、ベージュのタイル、モザイクタイル、茶色い壁、一体型シンク、御影石の洗面台、ドロップイン型浴槽、コーナー設置型シャワー、トラバーチンの床) の写真
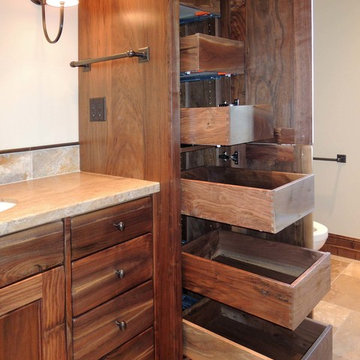
Willamette Walnut custom cabinetry; Fabricated by UDCC
他の地域にあるトラディショナルスタイルのおしゃれなマスターバスルーム (アンダーカウンター洗面器、フラットパネル扉のキャビネット、ベージュのキャビネット、御影石の洗面台、ベージュのタイル、石タイル、トラバーチンの床) の写真
他の地域にあるトラディショナルスタイルのおしゃれなマスターバスルーム (アンダーカウンター洗面器、フラットパネル扉のキャビネット、ベージュのキャビネット、御影石の洗面台、ベージュのタイル、石タイル、トラバーチンの床) の写真
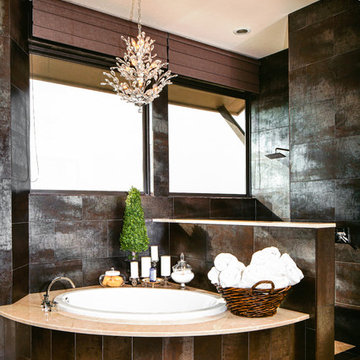
オースティンにある高級な広いトランジショナルスタイルのおしゃれなマスターバスルーム (コーナー型浴槽、黒い壁、オープン型シャワー、茶色いタイル、磁器タイル、トラバーチンの床、ベージュの床、オープンシャワー) の写真
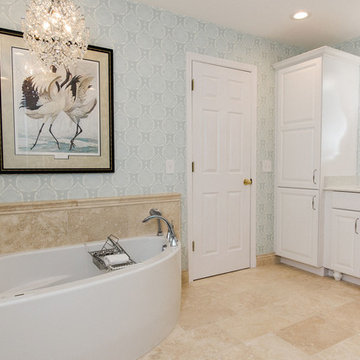
Kevin Mercer photographer
他の地域にある高級な広いトラディショナルスタイルのおしゃれなマスターバスルーム (レイズドパネル扉のキャビネット、白いキャビネット、置き型浴槽、ダブルシャワー、青いタイル、トラバーチンタイル、青い壁、トラバーチンの床、アンダーカウンター洗面器、珪岩の洗面台、ベージュの床、開き戸のシャワー) の写真
他の地域にある高級な広いトラディショナルスタイルのおしゃれなマスターバスルーム (レイズドパネル扉のキャビネット、白いキャビネット、置き型浴槽、ダブルシャワー、青いタイル、トラバーチンタイル、青い壁、トラバーチンの床、アンダーカウンター洗面器、珪岩の洗面台、ベージュの床、開き戸のシャワー) の写真
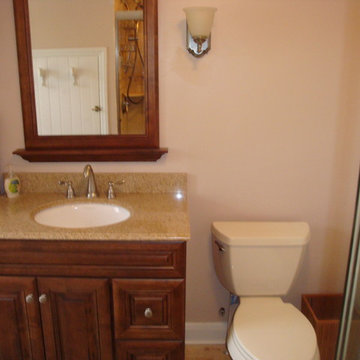
ボルチモアにある低価格の小さなラスティックスタイルのおしゃれなバスルーム (浴槽なし) (レイズドパネル扉のキャビネット、濃色木目調キャビネット、コーナー設置型シャワー、分離型トイレ、ベージュの壁、トラバーチンの床、アンダーカウンター洗面器、ライムストーンの洗面台、ベージュの床、開き戸のシャワー、ベージュのカウンター) の写真
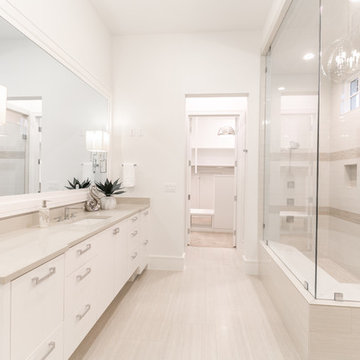
ダラスにあるラグジュアリーな広いトランジショナルスタイルのおしゃれなマスターバスルーム (フラットパネル扉のキャビネット、白いキャビネット、置き型浴槽、コーナー設置型シャワー、分離型トイレ、ベージュのタイル、トラバーチンタイル、ベージュの壁、トラバーチンの床、アンダーカウンター洗面器、クオーツストーンの洗面台、ベージュの床、開き戸のシャワー) の写真
浴室・バスルーム (トラバーチンの床) の写真
147