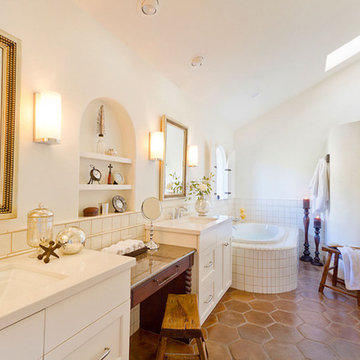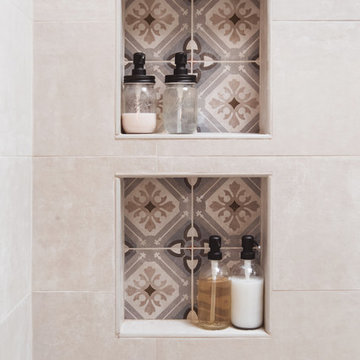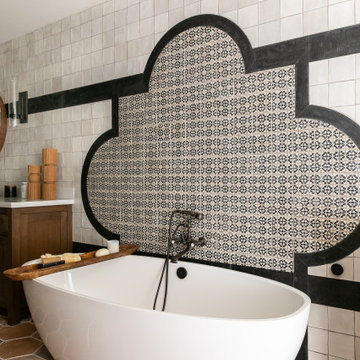浴室・バスルーム (テラコッタタイルの床、トラバーチンの床) の写真
絞り込み:
資材コスト
並び替え:今日の人気順
写真 1〜20 枚目(全 20,446 枚)
1/3

photo credit: Haris Kenjar
Tabarka tile floor.
Rejuvenation sink + mirror.
Arteriors lighting.
アルバカーキにあるトランジショナルスタイルのおしゃれなバスルーム (浴槽なし) (白いタイル、壁付け型シンク、マルチカラーの床、中間色木目調キャビネット、コーナー設置型シャワー、セラミックタイル、白い壁、テラコッタタイルの床、開き戸のシャワー) の写真
アルバカーキにあるトランジショナルスタイルのおしゃれなバスルーム (浴槽なし) (白いタイル、壁付け型シンク、マルチカラーの床、中間色木目調キャビネット、コーナー設置型シャワー、セラミックタイル、白い壁、テラコッタタイルの床、開き戸のシャワー) の写真

The master bathroom showing a built-in vanity with natural wooden cabinets, two sinks, two arched mirrors and two modern lights.
ロサンゼルスにある高級な広い地中海スタイルのおしゃれなマスターバスルーム (落し込みパネル扉のキャビネット、茶色いキャビネット、置き型浴槽、ダブルシャワー、一体型トイレ 、白いタイル、磁器タイル、白い壁、テラコッタタイルの床、オーバーカウンターシンク、大理石の洗面台、オレンジの床、開き戸のシャワー、白い洗面カウンター、洗面台2つ、造り付け洗面台、トイレ室、白い天井) の写真
ロサンゼルスにある高級な広い地中海スタイルのおしゃれなマスターバスルーム (落し込みパネル扉のキャビネット、茶色いキャビネット、置き型浴槽、ダブルシャワー、一体型トイレ 、白いタイル、磁器タイル、白い壁、テラコッタタイルの床、オーバーカウンターシンク、大理石の洗面台、オレンジの床、開き戸のシャワー、白い洗面カウンター、洗面台2つ、造り付け洗面台、トイレ室、白い天井) の写真

アトランタにあるお手頃価格の広いトランジショナルスタイルのおしゃれなマスターバスルーム (レイズドパネル扉のキャビネット、緑のキャビネット、置き型浴槽、コーナー設置型シャワー、分離型トイレ、白いタイル、磁器タイル、ベージュの壁、トラバーチンの床、アンダーカウンター洗面器、珪岩の洗面台、ベージュの床、開き戸のシャワー、マルチカラーの洗面カウンター、ニッチ、洗面台2つ、折り上げ天井) の写真

This modern farmhouse bathroom has an extra large vanity with double sinks to make use of a longer rectangular bathroom. The wall behind the vanity has counter to ceiling Jeffrey Court white subway tiles that tie into the shower. There is a playful mix of metals throughout including the black framed round mirrors from CB2, brass & black sconces with glass globes from Shades of Light , and gold wall-mounted faucets from Phylrich. The countertop is quartz with some gold veining to pull the selections together. The charcoal navy custom vanity has ample storage including a pull-out laundry basket while providing contrast to the quartz countertop and brass hexagon cabinet hardware from CB2. This bathroom has a glass enclosed tub/shower that is tiled to the ceiling. White subway tiles are used on two sides with an accent deco tile wall with larger textured field tiles in a chevron pattern on the back wall. The niche incorporates penny rounds on the back using the same countertop quartz for the shelves with a black Schluter edge detail that pops against the deco tile wall.
Photography by LifeCreated.

フェニックスにある広い地中海スタイルのおしゃれなマスターバスルーム (レイズドパネル扉のキャビネット、茶色いキャビネット、置き型浴槽、洗い場付きシャワー、マルチカラーのタイル、テラコッタタイル、白い壁、テラコッタタイルの床、アンダーカウンター洗面器、コンクリートの洗面台、開き戸のシャワー、シャワーベンチ、洗面台2つ、造り付け洗面台) の写真

Travertin cendré
Meuble Modulnova
Plafond vieux bois
リヨンにあるラグジュアリーな中くらいなラスティックスタイルのおしゃれなバスルーム (浴槽なし) (グレーのキャビネット、バリアフリー、グレーのタイル、石スラブタイル、トラバーチンの床、オーバーカウンターシンク、ライムストーンの洗面台、茶色い壁、オープンシャワー) の写真
リヨンにあるラグジュアリーな中くらいなラスティックスタイルのおしゃれなバスルーム (浴槽なし) (グレーのキャビネット、バリアフリー、グレーのタイル、石スラブタイル、トラバーチンの床、オーバーカウンターシンク、ライムストーンの洗面台、茶色い壁、オープンシャワー) の写真

There is just enough contrast in this bath's finishes to allow the white to really stand out. The skylight provides warm natural light and the entire space feels inviting. The lines of the separate walk-in shower softens the angles in the room.

ニューヨークにあるラグジュアリーな広いコンテンポラリースタイルのおしゃれな浴室 (大理石の洗面台、ベッセル式洗面器、アンダーマウント型浴槽、グレーのタイル、ガラスタイル、グレーの壁、トラバーチンの床) の写真

Just one of the many beautiful features of the Aurea, Plan 2453. The shelves are framed as part of the tub deck, and finished in the same gorgeous tile as the the tub deck and floor. Besides providing the ideal space for towels, they create a wonderful break between the tub and walk-in shower.
Photo by Bob Greenspan

Main bathroom for the home is breathtaking with it's floor to ceiling terracotta hand-pressed tiles on the shower wall. walk around shower panel, brushed brass fittings and fixtures and then there's the arched mirrors and floating vanity in warm timber. Just stunning.

Salle de bain entièrement rénovée, le wc anciennement séparé a été introduit dans la salle de bain pour augmenter la surface au sol. Carrelages zellige posés en chevrons dans la douche. Les sanitaires et la robinetterie viennent de chez Leroy merlin

Primary bathroom remodel using natural materials, handmade tiles, warm white oak, built in linen storage, laundry hamper, soaking tub,
サンディエゴにある広い地中海スタイルのおしゃれなマスターバスルーム (フラットパネル扉のキャビネット、中間色木目調キャビネット、置き型浴槽、ダブルシャワー、ビデ、白いタイル、テラコッタタイル、テラコッタタイルの床、アンダーカウンター洗面器、珪岩の洗面台、ベージュの床、開き戸のシャワー、グレーの洗面カウンター、シャワーベンチ、洗面台2つ、造り付け洗面台、パネル壁) の写真
サンディエゴにある広い地中海スタイルのおしゃれなマスターバスルーム (フラットパネル扉のキャビネット、中間色木目調キャビネット、置き型浴槽、ダブルシャワー、ビデ、白いタイル、テラコッタタイル、テラコッタタイルの床、アンダーカウンター洗面器、珪岩の洗面台、ベージュの床、開き戸のシャワー、グレーの洗面カウンター、シャワーベンチ、洗面台2つ、造り付け洗面台、パネル壁) の写真

パリにあるお手頃価格の小さなミッドセンチュリースタイルのおしゃれなバスルーム (浴槽なし) (オープン型シャワー、壁掛け式トイレ、緑のタイル、セラミックタイル、白い壁、トラバーチンの床、ベッセル式洗面器、木製洗面台、ベージュの床、洗面台1つ) の写真

Spa-like Guest Bathroom with walk-in shower
ハワイにあるラグジュアリーな広いコンテンポラリースタイルのおしゃれなマスターバスルーム (フラットパネル扉のキャビネット、中間色木目調キャビネット、バリアフリー、白い壁、トラバーチンの床、アンダーカウンター洗面器、御影石の洗面台、ベージュの床、開き戸のシャワー、白い洗面カウンター、洗面台1つ、造り付け洗面台) の写真
ハワイにあるラグジュアリーな広いコンテンポラリースタイルのおしゃれなマスターバスルーム (フラットパネル扉のキャビネット、中間色木目調キャビネット、バリアフリー、白い壁、トラバーチンの床、アンダーカウンター洗面器、御影石の洗面台、ベージュの床、開き戸のシャワー、白い洗面カウンター、洗面台1つ、造り付け洗面台) の写真

This project was a joy to work on, as we married our firm’s modern design aesthetic with the client’s more traditional and rustic taste. We gave new life to all three bathrooms in her home, making better use of the space in the powder bathroom, optimizing the layout for a brother & sister to share a hall bath, and updating the primary bathroom with a large curbless walk-in shower and luxurious clawfoot tub. Though each bathroom has its own personality, we kept the palette cohesive throughout all three.

The footprint of this bathroom remained true to its original form. Our clients wanted to add more storage opportunities so customized cabinetry solutions were added. Finishes were updated with a focus on staying true to the original craftsman aesthetic of this Sears Kit Home. This pull and replace bathroom remodel was designed and built by Meadowlark Design + Build in Ann Arbor, Michigan. Photography by Sean Carter.

ウィチタにあるサンタフェスタイルのおしゃれな浴室 (レイズドパネル扉のキャビネット、中間色木目調キャビネット、マルチカラーのタイル、ベージュの壁、テラコッタタイルの床、オーバーカウンターシンク、赤い床、白い洗面カウンター、洗面台1つ、造り付け洗面台) の写真

サンディエゴにある巨大なサンタフェスタイルのおしゃれなマスターバスルーム (レイズドパネル扉のキャビネット、中間色木目調キャビネット、置き型浴槽、アルコーブ型シャワー、マルチカラーのタイル、セラミックタイル、白い壁、テラコッタタイルの床、ベッセル式洗面器、オレンジの床、開き戸のシャワー、グレーの洗面カウンター) の写真

パリにあるコンテンポラリースタイルのおしゃれな浴室 (中間色木目調キャビネット、白いタイル、グレーの壁、テラコッタタイルの床、ベッセル式洗面器、木製洗面台、赤い床、フラットパネル扉のキャビネット) の写真
浴室・バスルーム (テラコッタタイルの床、トラバーチンの床) の写真
1
