浴室・バスルーム (ヴィンテージ仕上げキャビネット、トラバーチンの床) の写真
絞り込み:
資材コスト
並び替え:今日の人気順
写真 1〜20 枚目(全 428 枚)
1/3

Mediterranean bathroom remodel
Custom Design & Construction
ロサンゼルスにあるラグジュアリーな広い地中海スタイルのおしゃれな浴室 (ヴィンテージ仕上げキャビネット、木製洗面台、アンダーマウント型浴槽、コーナー設置型シャワー、分離型トイレ、白いタイル、大理石タイル、グレーの壁、トラバーチンの床、ベッセル式洗面器、ベージュの床、開き戸のシャワー、ルーバー扉のキャビネット) の写真
ロサンゼルスにあるラグジュアリーな広い地中海スタイルのおしゃれな浴室 (ヴィンテージ仕上げキャビネット、木製洗面台、アンダーマウント型浴槽、コーナー設置型シャワー、分離型トイレ、白いタイル、大理石タイル、グレーの壁、トラバーチンの床、ベッセル式洗面器、ベージュの床、開き戸のシャワー、ルーバー扉のキャビネット) の写真

Step into luxury in this large jacuzzi tub. The tile work is travertine tile with glass sheet tile throughout.
Drive up to practical luxury in this Hill Country Spanish Style home. The home is a classic hacienda architecture layout. It features 5 bedrooms, 2 outdoor living areas, and plenty of land to roam.
Classic materials used include:
Saltillo Tile - also known as terracotta tile, Spanish tile, Mexican tile, or Quarry tile
Cantera Stone - feature in Pinon, Tobacco Brown and Recinto colors
Copper sinks and copper sconce lighting
Travertine Flooring
Cantera Stone tile
Brick Pavers
Photos Provided by
April Mae Creative
aprilmaecreative.com
Tile provided by Rustico Tile and Stone - RusticoTile.com or call (512) 260-9111 / info@rusticotile.com
Construction by MelRay Corporation
aprilmaecreative.com
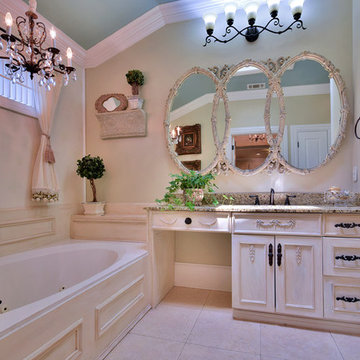
ニューオリンズにあるお手頃価格の広いトランジショナルスタイルのおしゃれなマスターバスルーム (家具調キャビネット、ヴィンテージ仕上げキャビネット、御影石の洗面台、大型浴槽、コーナー設置型シャワー、ベージュのタイル、磁器タイル、ベージュの壁、トラバーチンの床) の写真

The Sater Design Collection's luxury, European home plan "Trissino" (Plan #6937). saterdesign.com
マイアミにあるラグジュアリーな広い地中海スタイルのおしゃれなマスターバスルーム (オーバーカウンターシンク、落し込みパネル扉のキャビネット、ヴィンテージ仕上げキャビネット、御影石の洗面台、ドロップイン型浴槽、ダブルシャワー、分離型トイレ、ベージュのタイル、石タイル、ベージュの壁、トラバーチンの床) の写真
マイアミにあるラグジュアリーな広い地中海スタイルのおしゃれなマスターバスルーム (オーバーカウンターシンク、落し込みパネル扉のキャビネット、ヴィンテージ仕上げキャビネット、御影石の洗面台、ドロップイン型浴槽、ダブルシャワー、分離型トイレ、ベージュのタイル、石タイル、ベージュの壁、トラバーチンの床) の写真
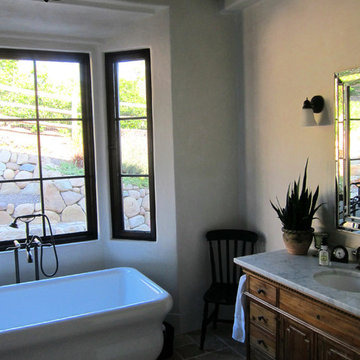
Design Consultant Jeff Doubét is the author of Creating Spanish Style Homes: Before & After – Techniques – Designs – Insights. The 240 page “Design Consultation in a Book” is now available. Please visit SantaBarbaraHomeDesigner.com for more info.
Jeff Doubét specializes in Santa Barbara style home and landscape designs. To learn more info about the variety of custom design services I offer, please visit SantaBarbaraHomeDesigner.com
Jeff Doubét is the Founder of Santa Barbara Home Design - a design studio based in Santa Barbara, California USA.

他の地域にある高級な中くらいなトラディショナルスタイルのおしゃれなマスターバスルーム (置き型浴槽、アンダーカウンター洗面器、ヴィンテージ仕上げキャビネット、ライムストーンの洗面台、バリアフリー、一体型トイレ 、石タイル、ベージュの壁、トラバーチンの床、茶色いタイル、落し込みパネル扉のキャビネット) の写真
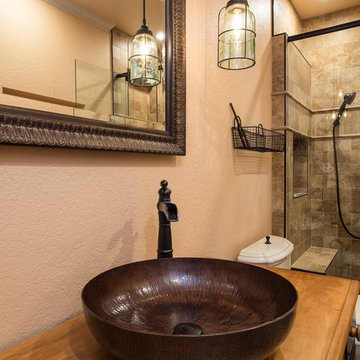
We recently completed the renovation to this guest bathroom in Cinnamon Hills Estates in High Springs, Florida. We took this bathroom all the down to the studs and started with a fresh slate. We updated all the mechanical, prepped for a curbless entry shower and added custom niches throughout. We installed travertine tile with a pebble shower floor “spilled” out onto the main bathroom floor. We refinished the customers’ family desk with an antiqued finish and installed it as a vanity. We installed a custom copper vessel sink and oil rubbed bronze fixtures. The shower was finished off with a custom 3/8” glass frameless enclosure with matching hardware.
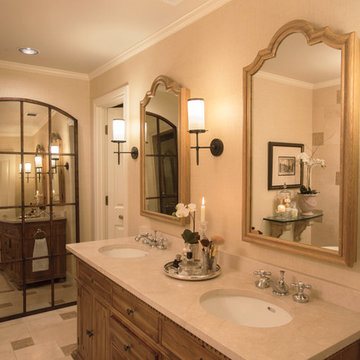
Lewis Lee Photography
ダラスにあるお手頃価格の中くらいな地中海スタイルのおしゃれなマスターバスルーム (家具調キャビネット、ヴィンテージ仕上げキャビネット、置き型浴槽、アルコーブ型シャワー、分離型トイレ、ベージュのタイル、トラバーチンタイル、ベージュの壁、トラバーチンの床、アンダーカウンター洗面器、大理石の洗面台、ベージュの床、開き戸のシャワー) の写真
ダラスにあるお手頃価格の中くらいな地中海スタイルのおしゃれなマスターバスルーム (家具調キャビネット、ヴィンテージ仕上げキャビネット、置き型浴槽、アルコーブ型シャワー、分離型トイレ、ベージュのタイル、トラバーチンタイル、ベージュの壁、トラバーチンの床、アンダーカウンター洗面器、大理石の洗面台、ベージュの床、開き戸のシャワー) の写真
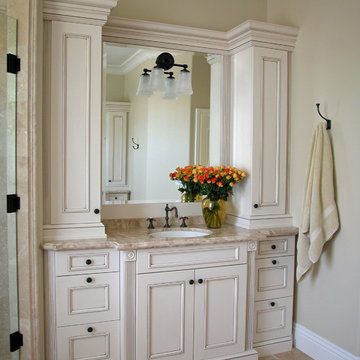
The master bath has matching vanities -- one for her & one for him -- facing each other across the room. An off white with charcoal glazing to highlight the details, the cabinetry is formal but still relaxed for a comfortable space. The room's monochromatic color scheme brings a restful ambiance to the beginning and end of each day.
Wood-Mode Fine Custom Cabinetry: Brookhaven's Springfield

This guest bedroom and bath makeover features a balanced palette of navy blue, bright white, and French grey to create a serene retreat.
The classic William & Morris acanthus wallpaper and crisp custom linens, both on the bed and light fixture, pull together this welcoming guest bedroom and bath suite.
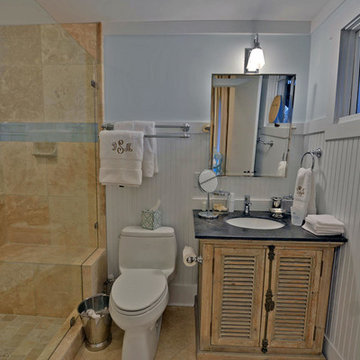
Distressed vanity topped with grey veined granite, a travertine tiled shower with a glass door, and beaded trim on the walls.
アトランタにある小さなトラディショナルスタイルのおしゃれな子供用バスルーム (家具調キャビネット、ヴィンテージ仕上げキャビネット、オープン型シャワー、分離型トイレ、ベージュのタイル、トラバーチンタイル、白い壁、トラバーチンの床、アンダーカウンター洗面器、御影石の洗面台、ベージュの床、開き戸のシャワー) の写真
アトランタにある小さなトラディショナルスタイルのおしゃれな子供用バスルーム (家具調キャビネット、ヴィンテージ仕上げキャビネット、オープン型シャワー、分離型トイレ、ベージュのタイル、トラバーチンタイル、白い壁、トラバーチンの床、アンダーカウンター洗面器、御影石の洗面台、ベージュの床、開き戸のシャワー) の写真
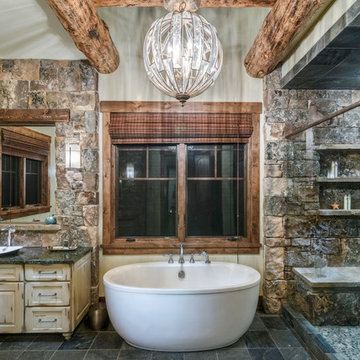
Darby Ask
他の地域にある広いラスティックスタイルのおしゃれなマスターバスルーム (ヴィンテージ仕上げキャビネット、置き型浴槽、ダブルシャワー、ベージュの壁、トラバーチンの床、ペデスタルシンク、御影石の洗面台、グレーの床、開き戸のシャワー、黒い洗面カウンター) の写真
他の地域にある広いラスティックスタイルのおしゃれなマスターバスルーム (ヴィンテージ仕上げキャビネット、置き型浴槽、ダブルシャワー、ベージュの壁、トラバーチンの床、ペデスタルシンク、御影石の洗面台、グレーの床、開き戸のシャワー、黒い洗面カウンター) の写真
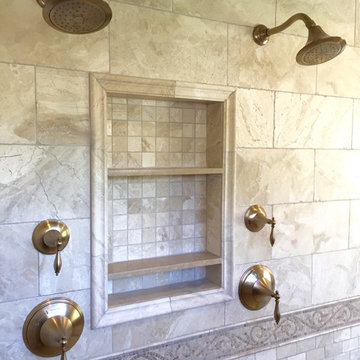
フェニックスにある高級な広いトランジショナルスタイルのおしゃれなマスターバスルーム (家具調キャビネット、ヴィンテージ仕上げキャビネット、猫足バスタブ、ダブルシャワー、分離型トイレ、ベージュのタイル、石タイル、ベージュの壁、トラバーチンの床、横長型シンク、珪岩の洗面台、ベージュの床、開き戸のシャワー、ブラウンの洗面カウンター) の写真

Architect: RRM Design | Photo by: Jim Bartsch | Built by Allen
This Houzz project features the wide array of bathroom projects that Allen Construction has built and, where noted, designed over the years.
Allen Kitchen & Bath - the company's design-build division - works with clients to design the kitchen of their dreams within a tightly controlled budget. We’re there for you every step of the way, from initial sketches through welcoming you into your newly upgraded space. Combining both design and construction experts on one team helps us to minimize both budget and timelines for our clients. And our six phase design process is just one part of why we consistently earn rave reviews year after year.
Learn more about our process and design team at: http://design.buildallen.com
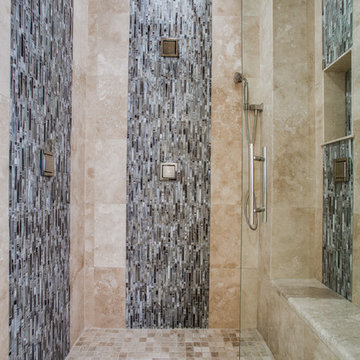
ダラスにあるラグジュアリーな巨大なトランジショナルスタイルのおしゃれなマスターバスルーム (レイズドパネル扉のキャビネット、ヴィンテージ仕上げキャビネット、コーナー型浴槽、洗い場付きシャワー、一体型トイレ 、ベージュのタイル、ボーダータイル、白い壁、トラバーチンの床、アンダーカウンター洗面器、御影石の洗面台、ベージュの床、開き戸のシャワー) の写真
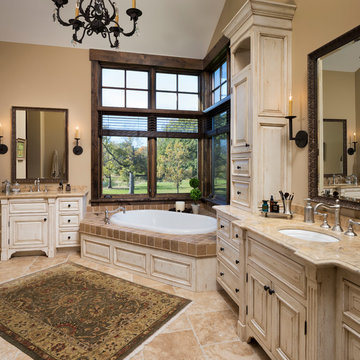
James Kruger, LandMark Photography,
Peter Eskuche, AIA, Eskuche Design,
Sharon Seitz, HISTORIC studio, Interior Design
ミネアポリスにあるラグジュアリーな広いラスティックスタイルのおしゃれなマスターバスルーム (アンダーカウンター洗面器、レイズドパネル扉のキャビネット、ヴィンテージ仕上げキャビネット、大理石の洗面台、ドロップイン型浴槽、ベージュのタイル、石タイル、ベージュの壁、トラバーチンの床、ベージュの床) の写真
ミネアポリスにあるラグジュアリーな広いラスティックスタイルのおしゃれなマスターバスルーム (アンダーカウンター洗面器、レイズドパネル扉のキャビネット、ヴィンテージ仕上げキャビネット、大理石の洗面台、ドロップイン型浴槽、ベージュのタイル、石タイル、ベージュの壁、トラバーチンの床、ベージュの床) の写真

Old World European, Country Cottage. Three separate cottages make up this secluded village over looking a private lake in an old German, English, and French stone villa style. Hand scraped arched trusses, wide width random walnut plank flooring, distressed dark stained raised panel cabinetry, and hand carved moldings make these traditional farmhouse cottage buildings look like they have been here for 100s of years. Newly built of old materials, and old traditional building methods, including arched planked doors, leathered stone counter tops, stone entry, wrought iron straps, and metal beam straps. The Lake House is the first, a Tudor style cottage with a slate roof, 2 bedrooms, view filled living room open to the dining area, all overlooking the lake. The Carriage Home fills in when the kids come home to visit, and holds the garage for the whole idyllic village. This cottage features 2 bedrooms with on suite baths, a large open kitchen, and an warm, comfortable and inviting great room. All overlooking the lake. The third structure is the Wheel House, running a real wonderful old water wheel, and features a private suite upstairs, and a work space downstairs. All homes are slightly different in materials and color, including a few with old terra cotta roofing. Project Location: Ojai, California. Project designed by Maraya Interior Design. From their beautiful resort town of Ojai, they serve clients in Montecito, Hope Ranch, Malibu and Calabasas, across the tri-county area of Santa Barbara, Ventura and Los Angeles, south to Hidden Hills.
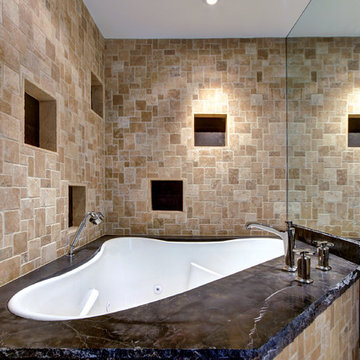
ロサンゼルスにある巨大なトラディショナルスタイルのおしゃれなマスターバスルーム (大型浴槽、ベージュのタイル、石タイル、ベージュの壁、オニキスの洗面台、落し込みパネル扉のキャビネット、ヴィンテージ仕上げキャビネット、アルコーブ型シャワー、トラバーチンの床、アンダーカウンター洗面器) の写真
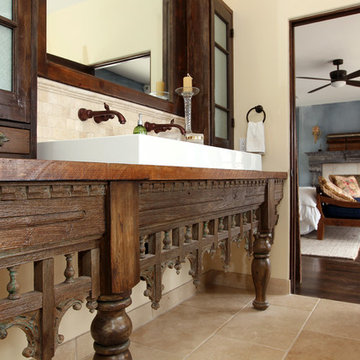
Mediterranean bathroom remodel
Custom Design & Construction
ロサンゼルスにあるラグジュアリーな広い地中海スタイルのおしゃれなマスターバスルーム (ベージュの壁、トラバーチンの床、家具調キャビネット、ヴィンテージ仕上げキャビネット、アンダーマウント型浴槽、ダブルシャワー、分離型トイレ、ベージュのタイル、トラバーチンタイル、ベッセル式洗面器、木製洗面台、ベージュの床、開き戸のシャワー) の写真
ロサンゼルスにあるラグジュアリーな広い地中海スタイルのおしゃれなマスターバスルーム (ベージュの壁、トラバーチンの床、家具調キャビネット、ヴィンテージ仕上げキャビネット、アンダーマウント型浴槽、ダブルシャワー、分離型トイレ、ベージュのタイル、トラバーチンタイル、ベッセル式洗面器、木製洗面台、ベージュの床、開き戸のシャワー) の写真
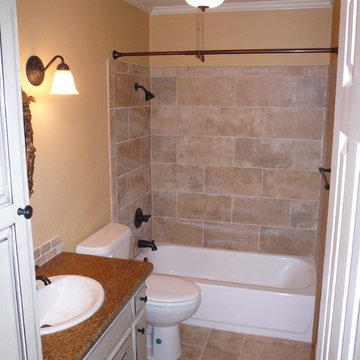
他の地域にあるお手頃価格の中くらいなトラディショナルスタイルのおしゃれな子供用バスルーム (オーバーカウンターシンク、レイズドパネル扉のキャビネット、ヴィンテージ仕上げキャビネット、御影石の洗面台、アルコーブ型浴槽、シャワー付き浴槽 、分離型トイレ、ベージュのタイル、石タイル、ベージュの壁、トラバーチンの床) の写真
浴室・バスルーム (ヴィンテージ仕上げキャビネット、トラバーチンの床) の写真
1