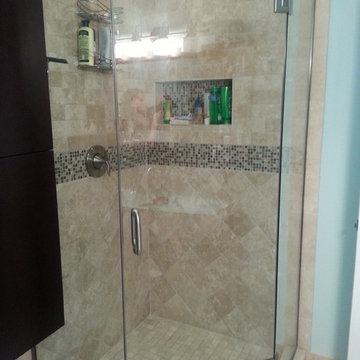子供用バスルーム・バスルーム (トラバーチンの床) の写真
絞り込み:
資材コスト
並び替え:今日の人気順
写真 1〜20 枚目(全 678 枚)
1/3

The footprint of this bathroom remained true to its original form. Finishes were updated with a focus on staying true to the original craftsman aesthetic of this Sears Kit Home. This pull and replace bathroom remodel was designed and built by Meadowlark Design + Build in Ann Arbor, Michigan. Photography by Sean Carter.
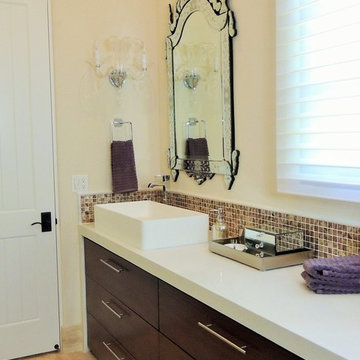
サンディエゴにある高級な小さなコンテンポラリースタイルのおしゃれな子供用バスルーム (ベッセル式洗面器、フラットパネル扉のキャビネット、濃色木目調キャビネット、人工大理石カウンター、マルチカラーのタイル、石タイル、ベージュの壁、トラバーチンの床) の写真
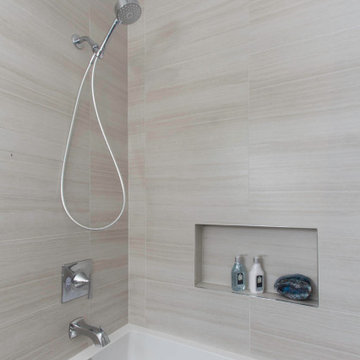
サンディエゴにあるお手頃価格の小さなコンテンポラリースタイルのおしゃれな子供用バスルーム (シャワー付き浴槽 、アンダーカウンター洗面器、ベージュのカウンター、フラットパネル扉のキャビネット、グレーのキャビネット、分離型トイレ、グレーのタイル、磁器タイル、グレーの壁、トラバーチンの床、クオーツストーンの洗面台、マルチカラーの床、シャワーカーテン) の写真

ロンドンにあるラグジュアリーな広いモダンスタイルのおしゃれな子供用バスルーム (ガラス扉のキャビネット、淡色木目調キャビネット、置き型浴槽、オープン型シャワー、壁掛け式トイレ、緑のタイル、セラミックタイル、緑の壁、トラバーチンの床、ベッセル式洗面器、ソープストーンの洗面台、ベージュの床、オープンシャワー、グレーの洗面カウンター) の写真
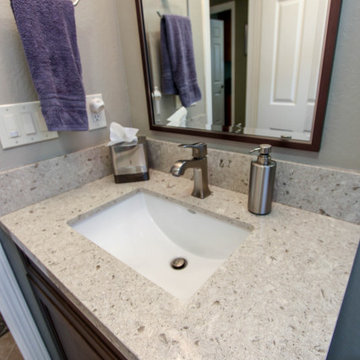
Hallway bathroom with deep cherry wood cabinets from Dura Supreme. Full overlay construction with the Dalton door style in a cherry poppyseed stain. The countertop is a quartz material from Cambria called Darlington. Hansgrohe plumbing fixtures in satin nickel. Shower has large subway tile in an off-white with the deco tile being a mixture of metal and stone pieces from Tilehsop. The cabinetry hardware is from Amerock's Westerly collection in satin nickel.
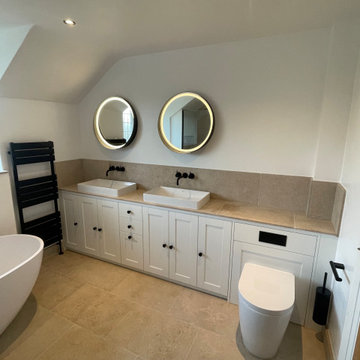
“A Stunning Example of a Modern Bathroom with Seamless Hints of a Traditional Heritage”
A Luxurious and Spacious Bathroom that Boasts High Quality Fittings and Fixtures
CBKI were been commissioned to undertake the complete refurbishment of a large bathroom space. The introduction of a freestanding bath, walk-in shower, double basins and integrated cabinetry make this a fabulous space to enjoy.
All of the trade activities were coordinated by the Installation Manager to ensure that each stage of the refurbishment happened in a timely manner to expedite completion of the refurbishment project.
CBKI’s Installation Manager advised our client throughout the design, planning and installation to ensure that their expectations were fully realised.
Check out our other project photos for ideas for your perfect bathroom.
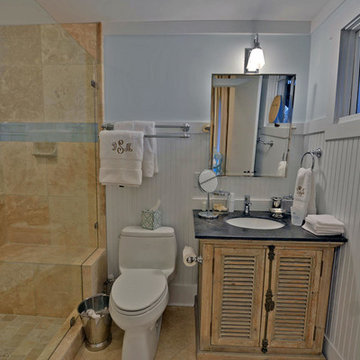
Distressed vanity topped with grey veined granite, a travertine tiled shower with a glass door, and beaded trim on the walls.
アトランタにある小さなトラディショナルスタイルのおしゃれな子供用バスルーム (家具調キャビネット、ヴィンテージ仕上げキャビネット、オープン型シャワー、分離型トイレ、ベージュのタイル、トラバーチンタイル、白い壁、トラバーチンの床、アンダーカウンター洗面器、御影石の洗面台、ベージュの床、開き戸のシャワー) の写真
アトランタにある小さなトラディショナルスタイルのおしゃれな子供用バスルーム (家具調キャビネット、ヴィンテージ仕上げキャビネット、オープン型シャワー、分離型トイレ、ベージュのタイル、トラバーチンタイル、白い壁、トラバーチンの床、アンダーカウンター洗面器、御影石の洗面台、ベージュの床、開き戸のシャワー) の写真
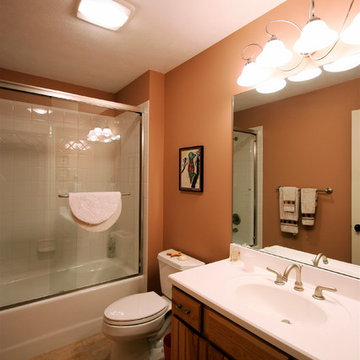
Main bathroom
デトロイトにあるお手頃価格の中くらいなトラディショナルスタイルのおしゃれな子供用バスルーム (一体型シンク、レイズドパネル扉のキャビネット、中間色木目調キャビネット、人工大理石カウンター、アルコーブ型浴槽、シャワー付き浴槽 、分離型トイレ、ベージュのタイル、セラミックタイル、オレンジの壁、トラバーチンの床) の写真
デトロイトにあるお手頃価格の中くらいなトラディショナルスタイルのおしゃれな子供用バスルーム (一体型シンク、レイズドパネル扉のキャビネット、中間色木目調キャビネット、人工大理石カウンター、アルコーブ型浴槽、シャワー付き浴槽 、分離型トイレ、ベージュのタイル、セラミックタイル、オレンジの壁、トラバーチンの床) の写真
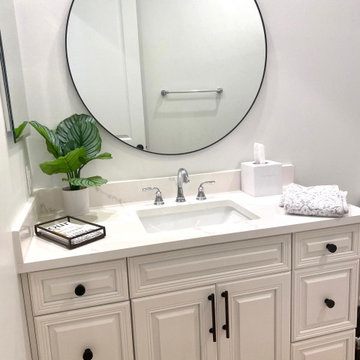
When a millennial couple relocated to South Florida, they brought their California Coastal style with them and we created a warm and inviting retreat for entertaining, working from home, cooking, exercising and just enjoying life! On a backdrop of clean white walls and window treatments we added carefully curated design elements to create this unique home.
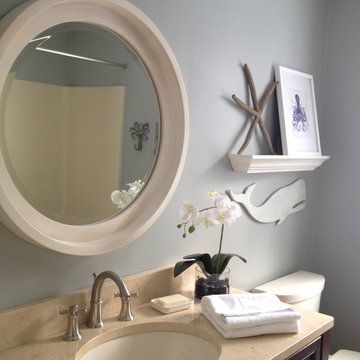
Elegant children's bathroom with some charming coastal accents. The highlight of the room would have to be the octopus wall hook from Anthropologie that was the inspiration for the theme.
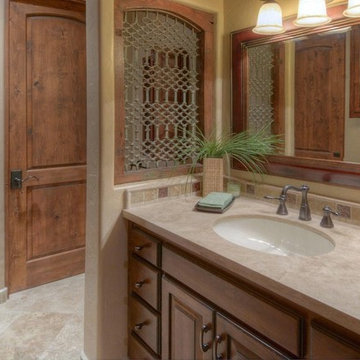
Hall bath, shared with private entry to adjacent bedroom.
Designer/Builder; Michael Gomez
サンディエゴにある中くらいなサンタフェスタイルのおしゃれな子供用バスルーム (レイズドパネル扉のキャビネット、中間色木目調キャビネット、アンダーマウント型浴槽、シャワー付き浴槽 、分離型トイレ、ベージュのタイル、石タイル、ベージュの壁、トラバーチンの床、アンダーカウンター洗面器、大理石の洗面台) の写真
サンディエゴにある中くらいなサンタフェスタイルのおしゃれな子供用バスルーム (レイズドパネル扉のキャビネット、中間色木目調キャビネット、アンダーマウント型浴槽、シャワー付き浴槽 、分離型トイレ、ベージュのタイル、石タイル、ベージュの壁、トラバーチンの床、アンダーカウンター洗面器、大理石の洗面台) の写真
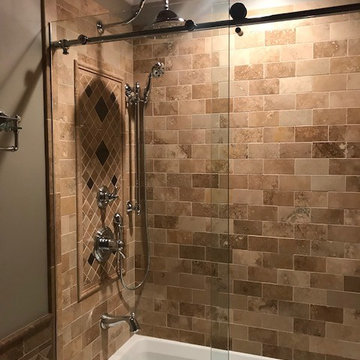
JFSalata.
Guest bathroom renovation - Fine Woodworking by John Salata, Greensboro, NC
他の地域にあるお手頃価格の中くらいなトラディショナルスタイルのおしゃれな子供用バスルーム (レイズドパネル扉のキャビネット、茶色いキャビネット、アルコーブ型浴槽、シャワー付き浴槽 、分離型トイレ、ベージュのタイル、トラバーチンタイル、ベージュの壁、トラバーチンの床、アンダーカウンター洗面器、御影石の洗面台、マルチカラーの床、引戸のシャワー) の写真
他の地域にあるお手頃価格の中くらいなトラディショナルスタイルのおしゃれな子供用バスルーム (レイズドパネル扉のキャビネット、茶色いキャビネット、アルコーブ型浴槽、シャワー付き浴槽 、分離型トイレ、ベージュのタイル、トラバーチンタイル、ベージュの壁、トラバーチンの床、アンダーカウンター洗面器、御影石の洗面台、マルチカラーの床、引戸のシャワー) の写真
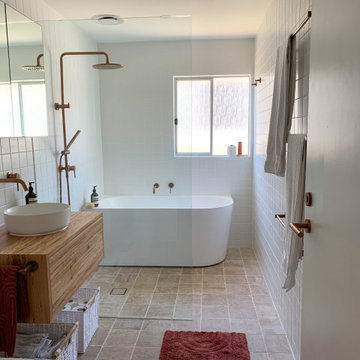
ニューカッスルにある中くらいなコンテンポラリースタイルのおしゃれな子供用バスルーム (中間色木目調キャビネット、置き型浴槽、洗い場付きシャワー、白いタイル、磁器タイル、トラバーチンの床、ベッセル式洗面器、木製洗面台、ベージュの床、オープンシャワー、洗面台1つ、フローティング洗面台) の写真
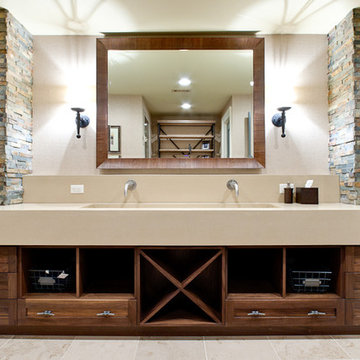
Boys' pool bath
photographer - www.venvisio.com
アトランタにあるラグジュアリーな巨大なトラディショナルスタイルのおしゃれな子供用バスルーム (横長型シンク、オープンシェルフ、中間色木目調キャビネット、コンクリートの洗面台、コーナー設置型シャワー、一体型トイレ 、ベージュのタイル、茶色い壁、トラバーチンの床) の写真
アトランタにあるラグジュアリーな巨大なトラディショナルスタイルのおしゃれな子供用バスルーム (横長型シンク、オープンシェルフ、中間色木目調キャビネット、コンクリートの洗面台、コーナー設置型シャワー、一体型トイレ 、ベージュのタイル、茶色い壁、トラバーチンの床) の写真
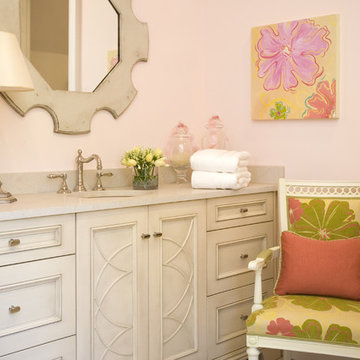
Handcrafted cabinets are a highlight of this pink and green bathroom. Photo by Ashley Hope.
アトランタにある広いエクレクティックスタイルのおしゃれな子供用バスルーム (ライムストーンの洗面台、アンダーカウンター洗面器、白いキャビネット、ピンクの壁、トラバーチンの床、ドロップイン型浴槽、分離型トイレ、白いタイル、石タイル、落し込みパネル扉のキャビネット) の写真
アトランタにある広いエクレクティックスタイルのおしゃれな子供用バスルーム (ライムストーンの洗面台、アンダーカウンター洗面器、白いキャビネット、ピンクの壁、トラバーチンの床、ドロップイン型浴槽、分離型トイレ、白いタイル、石タイル、落し込みパネル扉のキャビネット) の写真
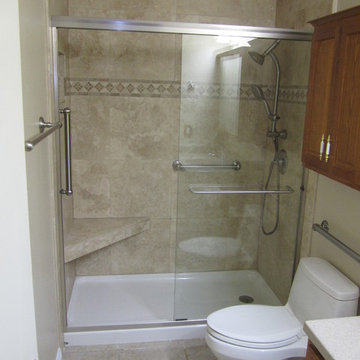
A few years ago, my Dad broke his hip, and needed his tub converted to a shower. Just because necessity brings on a remodel, does not mean it's can't be both beautiful and functional.
We replaced the traditional tub with a low profile shower pan and substantial sliding glass doors. We added a stone bench for seating, and changed out the hardware to include both a stationary and hand-held shower head. And of course added some grab bars for safety. We also added a built in soap dish/ shampoo caddy in the wall.
On a side note, this is the most shared picture of our work on Pintrest. Apparently we aren't the only ones wanting to make sure our parents are comfortable and safe when at home.
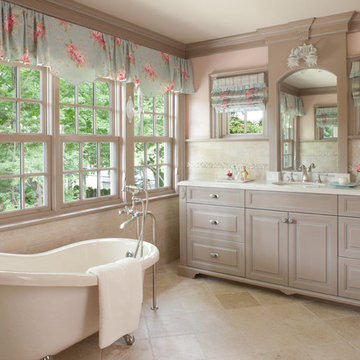
This Bath is a complete re-work of the original Master Bath in the house. We re-oriented the space to create access to a new walk-in closet for the owner. We also added multiple windows and provided a space for an attractive free-standing bath tub. The bath opens onto a make-up and dressing area; the shell top cabinet at the end of the view line across the bath was relocated from the original homes Living Room and designed into this location to be the focal point as you enter the space. The homeowner was delighted that we could relocate this cabinet as it provides a daily reminder of the antiquity of the home in an entirely new space. The floors are a very soft colored un-filled travertine which gives an aged look to this totally new and updated space. The vanity is a custom cabinet with furniture leg corners made to look like it could have been an antique. Wainscot panels and millwork were designed to match the detailing in the Master Bedroom immediately adjacent to this space as well as the heavy detail work throughout the home. The owner is thrilled with this new space and its sense of combining old and new styles together.
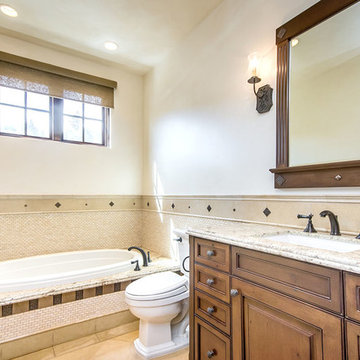
mark pinkerton vi360 photography
サンフランシスコにある広い地中海スタイルのおしゃれな子供用バスルーム (アンダーカウンター洗面器、インセット扉のキャビネット、中間色木目調キャビネット、御影石の洗面台、大型浴槽、ダブルシャワー、一体型トイレ 、ベージュのタイル、石タイル、ベージュの壁、トラバーチンの床) の写真
サンフランシスコにある広い地中海スタイルのおしゃれな子供用バスルーム (アンダーカウンター洗面器、インセット扉のキャビネット、中間色木目調キャビネット、御影石の洗面台、大型浴槽、ダブルシャワー、一体型トイレ 、ベージュのタイル、石タイル、ベージュの壁、トラバーチンの床) の写真
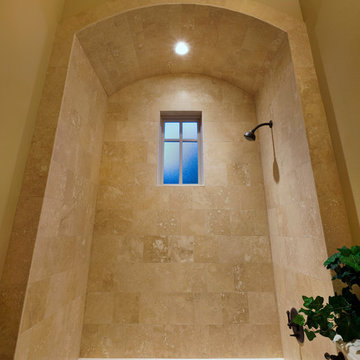
Montebella Homes, Inc.
オースティンにあるトラディショナルスタイルのおしゃれな子供用バスルーム (アルコーブ型浴槽、アルコーブ型シャワー、ベージュのタイル、石タイル、ベージュの壁、トラバーチンの床、タイルの洗面台) の写真
オースティンにあるトラディショナルスタイルのおしゃれな子供用バスルーム (アルコーブ型浴槽、アルコーブ型シャワー、ベージュのタイル、石タイル、ベージュの壁、トラバーチンの床、タイルの洗面台) の写真
子供用バスルーム・バスルーム (トラバーチンの床) の写真
1
