浴室・バスルーム (玉石タイル、アルコーブ型シャワー、洗面台1つ) の写真
絞り込み:
資材コスト
並び替え:今日の人気順
写真 1〜20 枚目(全 62 枚)
1/4

Guest bath with creative ceramic tile pattern of square and subway shapes and glass deco ln vertical stripes and the bench. Customized shower curtain for 9' ceiling

ワシントンD.C.にあるお手頃価格の小さなモダンスタイルのおしゃれなマスターバスルーム (フラットパネル扉のキャビネット、茶色いキャビネット、アルコーブ型シャワー、ビデ、マルチカラーのタイル、セラミックタイル、黄色い壁、玉石タイル、ペデスタルシンク、クオーツストーンの洗面台、マルチカラーの床、引戸のシャワー、白い洗面カウンター、シャワーベンチ、洗面台1つ、造り付け洗面台) の写真
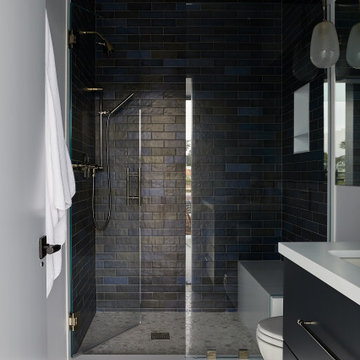
ニューヨークにある中くらいなコンテンポラリースタイルのおしゃれなバスルーム (浴槽なし) (フラットパネル扉のキャビネット、黒いキャビネット、アルコーブ型シャワー、分離型トイレ、黒いタイル、セラミックタイル、白い壁、玉石タイル、アンダーカウンター洗面器、クオーツストーンの洗面台、白い床、開き戸のシャワー、白い洗面カウンター、シャワーベンチ、洗面台1つ、独立型洗面台) の写真
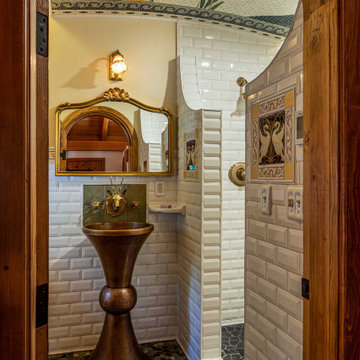
Bahtroom in the Hobbit House at Dragonfly Knoll featuring a custom handmade ceiling tile mosaic, rivers tone flooring, animal head faucet and double bell shaped metal pedestal sink.

2nd Floor shared bathroom with a gorgeous black & white claw-foot tub of Spring Branch. View House Plan THD-1132: https://www.thehousedesigners.com/plan/spring-branch-1132/
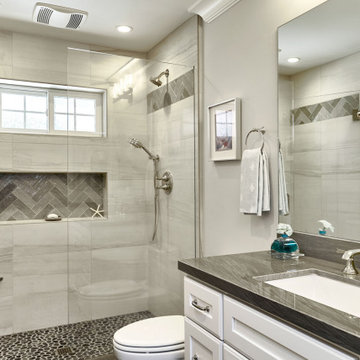
One of three bathrooms in the home, this one features glossy herringbone tile accents in the niche and on the wall which tie in nicely with the polished counter. The dark stone river rock flooring in the shower grounds the space.

This home in Napa off Silverado was rebuilt after burning down in the 2017 fires. Architect David Rulon, a former associate of Howard Backen, known for this Napa Valley industrial modern farmhouse style. Composed in mostly a neutral palette, the bones of this house are bathed in diffused natural light pouring in through the clerestory windows. Beautiful textures and the layering of pattern with a mix of materials add drama to a neutral backdrop. The homeowners are pleased with their open floor plan and fluid seating areas, which allow them to entertain large gatherings. The result is an engaging space, a personal sanctuary and a true reflection of it's owners' unique aesthetic.
Inspirational features are metal fireplace surround and book cases as well as Beverage Bar shelving done by Wyatt Studio, painted inset style cabinets by Gamma, moroccan CLE tile backsplash and quartzite countertops.

Photography by Brad Knipstein
サンフランシスコにある小さなカントリー風のおしゃれなバスルーム (浴槽なし) (フラットパネル扉のキャビネット、中間色木目調キャビネット、アルコーブ型シャワー、白いタイル、セラミックタイル、白い壁、玉石タイル、アンダーカウンター洗面器、珪岩の洗面台、グレーの床、開き戸のシャワー、白い洗面カウンター、洗面台1つ、フローティング洗面台) の写真
サンフランシスコにある小さなカントリー風のおしゃれなバスルーム (浴槽なし) (フラットパネル扉のキャビネット、中間色木目調キャビネット、アルコーブ型シャワー、白いタイル、セラミックタイル、白い壁、玉石タイル、アンダーカウンター洗面器、珪岩の洗面台、グレーの床、開き戸のシャワー、白い洗面カウンター、洗面台1つ、フローティング洗面台) の写真
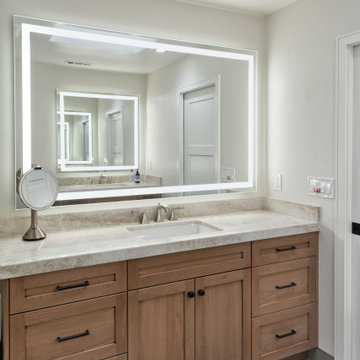
サンフランシスコにある高級な広いトランジショナルスタイルのおしゃれなマスターバスルーム (シェーカースタイル扉のキャビネット、中間色木目調キャビネット、アルコーブ型シャワー、一体型トイレ 、白いタイル、磁器タイル、白い壁、玉石タイル、アンダーカウンター洗面器、珪岩の洗面台、ベージュの床、開き戸のシャワー、グレーの洗面カウンター、ニッチ、洗面台1つ、造り付け洗面台) の写真
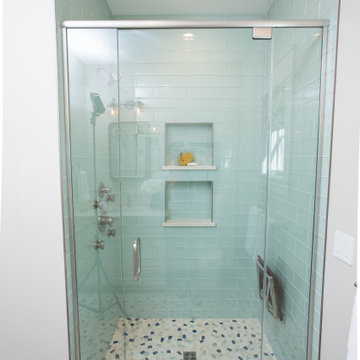
他の地域にあるお手頃価格の中くらいなおしゃれなバスルーム (浴槽なし) (シェーカースタイル扉のキャビネット、白いキャビネット、アルコーブ型シャワー、一体型トイレ 、緑のタイル、ガラスタイル、ベージュの壁、玉石タイル、アンダーカウンター洗面器、クオーツストーンの洗面台、ベージュの床、開き戸のシャワー、ベージュのカウンター、ニッチ、洗面台1つ、造り付け洗面台) の写真

他の地域にあるラグジュアリーな広いラスティックスタイルのおしゃれな浴室 (シェーカースタイル扉のキャビネット、中間色木目調キャビネット、アルコーブ型シャワー、グレーのタイル、木目調タイル、グレーの壁、玉石タイル、アンダーカウンター洗面器、御影石の洗面台、グレーの床、開き戸のシャワー、洗面台1つ、造り付け洗面台、ベージュのカウンター) の写真
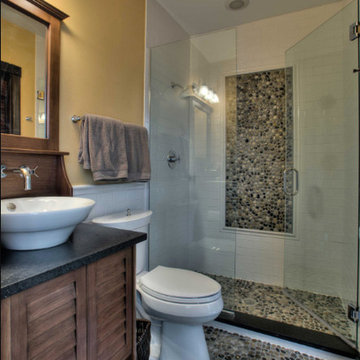
タンパにある高級な中くらいなトランジショナルスタイルのおしゃれなバスルーム (浴槽なし) (家具調キャビネット、中間色木目調キャビネット、アルコーブ型シャワー、一体型トイレ 、黄色い壁、玉石タイル、ベッセル式洗面器、御影石の洗面台、マルチカラーの床、開き戸のシャワー、マルチカラーのタイル、モザイクタイル、黒い洗面カウンター、洗面台1つ、造り付け洗面台) の写真
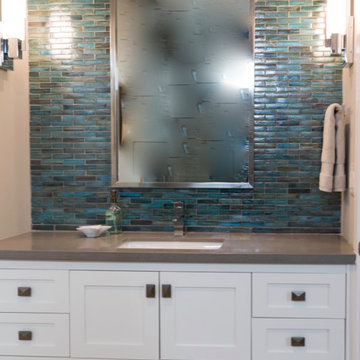
オレンジカウンティにある中くらいなビーチスタイルのおしゃれなバスルーム (浴槽なし) (シェーカースタイル扉のキャビネット、白いキャビネット、アルコーブ型シャワー、分離型トイレ、青いタイル、ガラスタイル、白い壁、玉石タイル、アンダーカウンター洗面器、人工大理石カウンター、ベージュの床、開き戸のシャワー、グレーの洗面カウンター、シャワーベンチ、洗面台1つ、造り付け洗面台) の写真
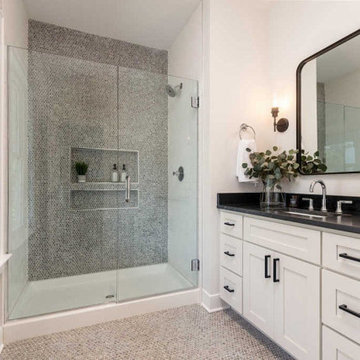
他の地域にある高級な中くらいなおしゃれなマスターバスルーム (シェーカースタイル扉のキャビネット、白いキャビネット、アルコーブ型シャワー、ベージュの壁、玉石タイル、アンダーカウンター洗面器、御影石の洗面台、マルチカラーの床、開き戸のシャワー、黒い洗面カウンター、ニッチ、洗面台1つ、造り付け洗面台) の写真
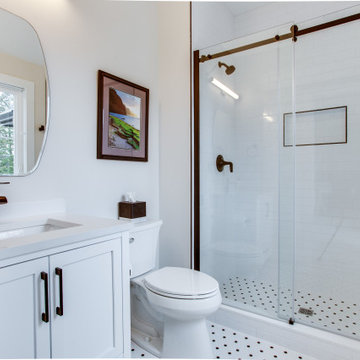
ワシントンD.C.にあるお手頃価格の中くらいなカントリー風のおしゃれな浴室 (白いキャビネット、アルコーブ型シャワー、玉石タイル、引戸のシャワー、洗面台1つ、独立型洗面台) の写真
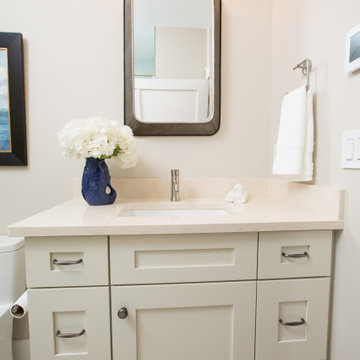
他の地域にあるお手頃価格の中くらいなおしゃれなバスルーム (浴槽なし) (シェーカースタイル扉のキャビネット、白いキャビネット、アルコーブ型シャワー、一体型トイレ 、緑のタイル、ガラスタイル、ベージュの壁、玉石タイル、アンダーカウンター洗面器、クオーツストーンの洗面台、ベージュの床、開き戸のシャワー、ベージュのカウンター、ニッチ、洗面台1つ、造り付け洗面台) の写真
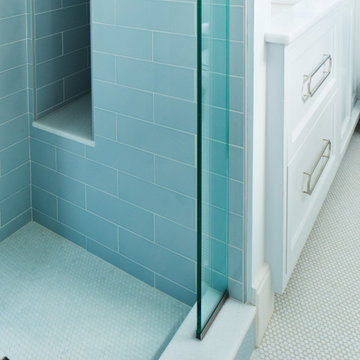
ニューヨークにある小さなトランジショナルスタイルのおしゃれなバスルーム (浴槽なし) (シェーカースタイル扉のキャビネット、グレーのキャビネット、アルコーブ型シャワー、青いタイル、セラミックタイル、白い壁、玉石タイル、アンダーカウンター洗面器、グレーの床、開き戸のシャワー、白い洗面カウンター、ニッチ、洗面台1つ) の写真
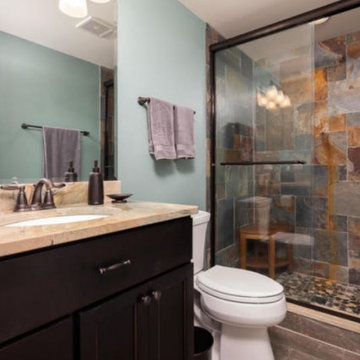
The gray blue slate in the shower becomes art with the crystal clear glass sliding doors. Photos: Reel Tour Media
シカゴにある高級な広いトランジショナルスタイルのおしゃれなバスルーム (浴槽なし) (落し込みパネル扉のキャビネット、濃色木目調キャビネット、アルコーブ型浴槽、アルコーブ型シャワー、分離型トイレ、マルチカラーのタイル、スレートタイル、青い壁、玉石タイル、アンダーカウンター洗面器、クオーツストーンの洗面台、茶色い床、引戸のシャワー、ベージュのカウンター、洗面台1つ、造り付け洗面台) の写真
シカゴにある高級な広いトランジショナルスタイルのおしゃれなバスルーム (浴槽なし) (落し込みパネル扉のキャビネット、濃色木目調キャビネット、アルコーブ型浴槽、アルコーブ型シャワー、分離型トイレ、マルチカラーのタイル、スレートタイル、青い壁、玉石タイル、アンダーカウンター洗面器、クオーツストーンの洗面台、茶色い床、引戸のシャワー、ベージュのカウンター、洗面台1つ、造り付け洗面台) の写真
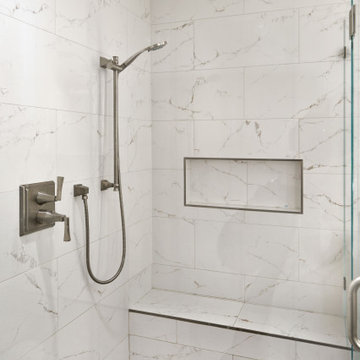
サンフランシスコにある高級な広いトランジショナルスタイルのおしゃれなマスターバスルーム (シェーカースタイル扉のキャビネット、中間色木目調キャビネット、アルコーブ型シャワー、一体型トイレ 、白いタイル、磁器タイル、白い壁、玉石タイル、アンダーカウンター洗面器、珪岩の洗面台、ベージュの床、開き戸のシャワー、グレーの洗面カウンター、ニッチ、洗面台1つ、造り付け洗面台) の写真
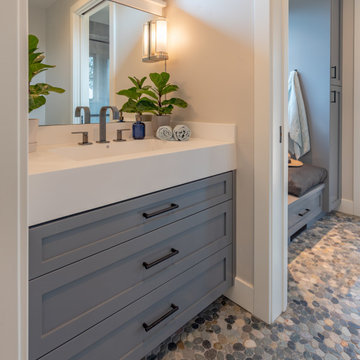
This home in Napa off Silverado was rebuilt after burning down in the 2017 fires. Architect David Rulon, a former associate of Howard Backen, known for this Napa Valley industrial modern farmhouse style. Composed in mostly a neutral palette, the bones of this house are bathed in diffused natural light pouring in through the clerestory windows. Beautiful textures and the layering of pattern with a mix of materials add drama to a neutral backdrop. The homeowners are pleased with their open floor plan and fluid seating areas, which allow them to entertain large gatherings. The result is an engaging space, a personal sanctuary and a true reflection of it's owners' unique aesthetic.
Inspirational features are metal fireplace surround and book cases as well as Beverage Bar shelving done by Wyatt Studio, painted inset style cabinets by Gamma, moroccan CLE tile backsplash and quartzite countertops.
浴室・バスルーム (玉石タイル、アルコーブ型シャワー、洗面台1つ) の写真
1