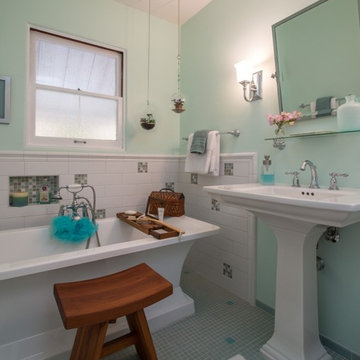小さな浴室・バスルーム (モザイクタイル) の写真
絞り込み:
資材コスト
並び替え:今日の人気順
写真 101〜120 枚目(全 3,607 枚)
1/3
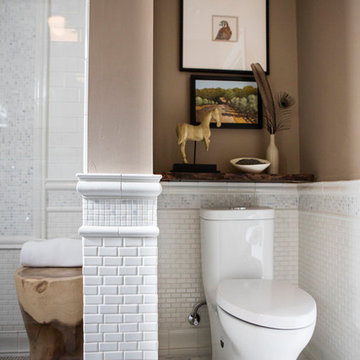
Custom live edge wood shelf
PC: Suzanne Becker Bronk
サンフランシスコにある高級な小さなトラディショナルスタイルのおしゃれなバスルーム (浴槽なし) (家具調キャビネット、白いキャビネット、アルコーブ型シャワー、一体型トイレ 、白いタイル、モザイクタイル、茶色い壁、モザイクタイル、コンソール型シンク、大理石の洗面台、グレーの床、開き戸のシャワー) の写真
サンフランシスコにある高級な小さなトラディショナルスタイルのおしゃれなバスルーム (浴槽なし) (家具調キャビネット、白いキャビネット、アルコーブ型シャワー、一体型トイレ 、白いタイル、モザイクタイル、茶色い壁、モザイクタイル、コンソール型シンク、大理石の洗面台、グレーの床、開き戸のシャワー) の写真
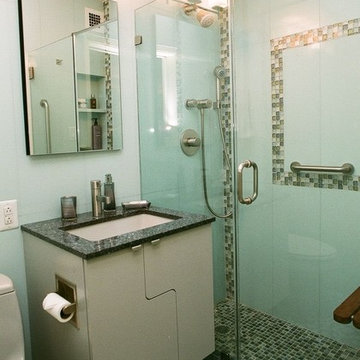
The bathtub was removed and replaced with a walk-in shower with swinging glass door. The flat panel vanity has a custom swerve cut between the doors. The glass floor tile is also used for the wall design and vertically in the corners of the room to fill in where the field tile doesn't quite span the wall. A fold down wooden shower seat is an added convenience.
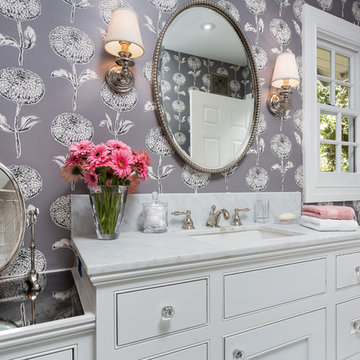
Clark Dugger Photography
ロサンゼルスにある高級な小さなトラディショナルスタイルのおしゃれな子供用バスルーム (アンダーカウンター洗面器、落し込みパネル扉のキャビネット、白いキャビネット、大理石の洗面台、ドロップイン型浴槽、シャワー付き浴槽 、分離型トイレ、グレーのタイル、モザイクタイル、グレーの壁、モザイクタイル) の写真
ロサンゼルスにある高級な小さなトラディショナルスタイルのおしゃれな子供用バスルーム (アンダーカウンター洗面器、落し込みパネル扉のキャビネット、白いキャビネット、大理石の洗面台、ドロップイン型浴槽、シャワー付き浴槽 、分離型トイレ、グレーのタイル、モザイクタイル、グレーの壁、モザイクタイル) の写真
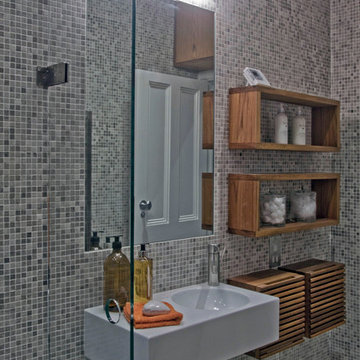
Inter Urban Studios
ロンドンにあるラグジュアリーな小さなモダンスタイルのおしゃれなバスルーム (浴槽なし) (ベッセル式洗面器、オープンシェルフ、濃色木目調キャビネット、木製洗面台、オープン型シャワー、壁掛け式トイレ、グレーのタイル、モザイクタイル、グレーの壁、モザイクタイル) の写真
ロンドンにあるラグジュアリーな小さなモダンスタイルのおしゃれなバスルーム (浴槽なし) (ベッセル式洗面器、オープンシェルフ、濃色木目調キャビネット、木製洗面台、オープン型シャワー、壁掛け式トイレ、グレーのタイル、モザイクタイル、グレーの壁、モザイクタイル) の写真
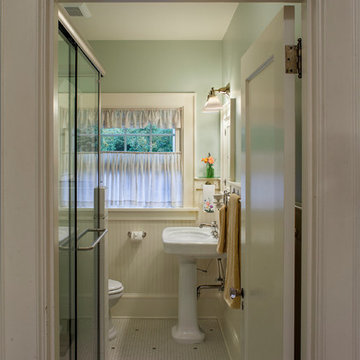
Photos: Eckert & Eckert Photography
ポートランドにある小さなトラディショナルスタイルのおしゃれなバスルーム (浴槽なし) (ペデスタルシンク、ダブルシャワー、青い壁、モザイクタイル、白いタイル、サブウェイタイル) の写真
ポートランドにある小さなトラディショナルスタイルのおしゃれなバスルーム (浴槽なし) (ペデスタルシンク、ダブルシャワー、青い壁、モザイクタイル、白いタイル、サブウェイタイル) の写真
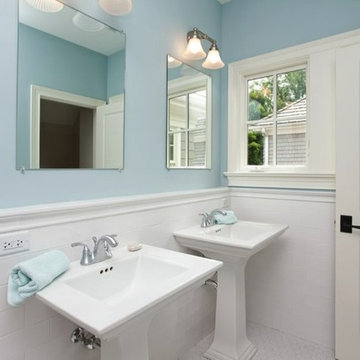
シカゴにあるお手頃価格の小さなおしゃれなバスルーム (浴槽なし) (白いタイル、モザイクタイル、青い壁、モザイクタイル、ペデスタルシンク、人工大理石カウンター) の写真
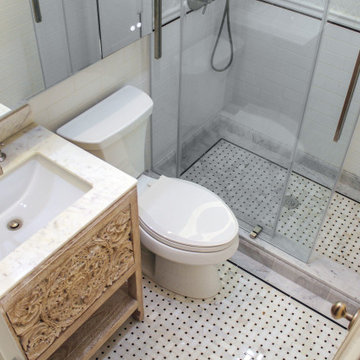
Introducing this stunning master bathroom within the luxurious Riverside Drive apartment in Manhattan, NY, that features a captivating design in harmony with the exquisite Riverside Drive Powder Room. This remarkable space combines the traditional elements found in the powder room with modern amenities, creating an opulent sanctuary where residents can unwind in style.
The bespoke tiling, identical to that in the powder room, envelopes the master bathroom from floor to ceiling, showcasing intricate patterns and textures that infuse the space with a rich, timeless appeal. The custom tile work is a testament to the skill and dedication of the tradesmen who painstakingly installed each piece to perfection.
A key highlight of this master bathroom is the set of sleek sliding glass doors that effortlessly blend form and function. These doors provide a seamless transition between spaces, while their transparency allows for an unobstructed view of the breathtaking custom tile work.
The hand-carved wooden vanity adds a touch of organic warmth to the room, complementing the traditional aesthetic established by the bespoke tiling and floral green wallpaper found in the powder room. This exquisite piece showcases the fine craftsmanship and attention to detail that has gone into creating this luxurious retreat.
Adding an element of modern convenience is the full-wall medicine cabinet, which boasts anti-fog technology and Bluetooth settings. These cutting-edge features ensure that the cabinet remains pristine and functional at all times, offering an optimal experience for the residents.
The coordinating master bathroom and powder room in this Riverside Drive apartment come together to create an enchanting oasis in the heart of Manhattan, NY. The fusion of traditional design elements with contemporary amenities has resulted in a sophisticated and inviting space that embodies the essence of luxury living in the city that never sleeps.
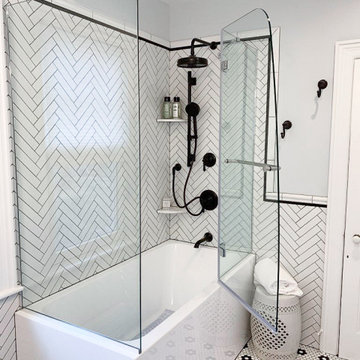
Speaking to the functionality of the space, the client wanted a shower that was multi-functional, easy to use, and easy to access. Going with a custom operable glass enclosure, the glass allows for the shower space to remain enclosed, and at the same time easily accessible.
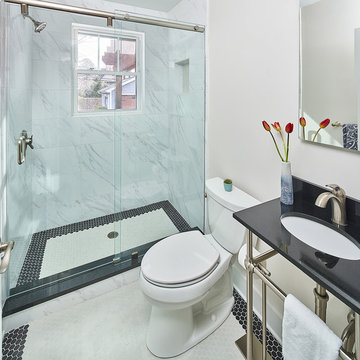
Converted from a tub/shower combo, this hall bathroom now feels light and bright. The black and white hexagon mosaic tile floor makes the small space feel larger than it is.
© Lassiter Photography 2018
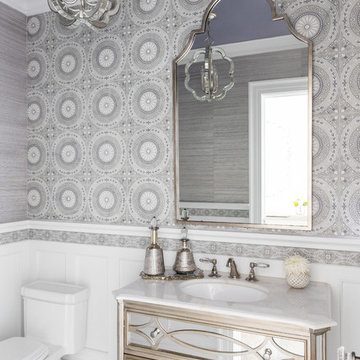
Raquel Langworthy
ニューヨークにある高級な小さなビーチスタイルのおしゃれな浴室 (家具調キャビネット、グレーのキャビネット、一体型トイレ 、マルチカラーのタイル、セメントタイル、グレーの壁、モザイクタイル、一体型シンク、大理石の洗面台、白い洗面カウンター) の写真
ニューヨークにある高級な小さなビーチスタイルのおしゃれな浴室 (家具調キャビネット、グレーのキャビネット、一体型トイレ 、マルチカラーのタイル、セメントタイル、グレーの壁、モザイクタイル、一体型シンク、大理石の洗面台、白い洗面カウンター) の写真
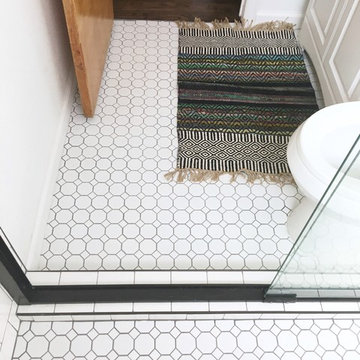
デンバーにある低価格の小さなトランジショナルスタイルのおしゃれな浴室 (レイズドパネル扉のキャビネット、白いキャビネット、アルコーブ型シャワー、一体型トイレ 、白いタイル、セラミックタイル、白い壁、モザイクタイル、一体型シンク、人工大理石カウンター、白い床、引戸のシャワー、白い洗面カウンター) の写真
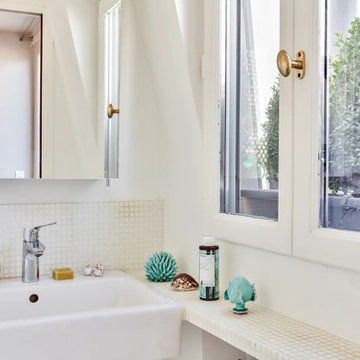
Cette micro salle d'eau a été créée de toute pièce, car seul un point d'eau existait.
Une vasque murale a été installée, et non un meuble, afin de laisser respirer l'espace et ne pas l'encombrer: à la place, a été pris à parti l'espace sous fenêtre, avec des rangements sur-mesure.
Une jolie armoire de toilette miroitée deux-en-un vient parfaire l'ensemble tout carrelé de micro-mosaïques blanches, avec des touches de décoration turquoises.
Le tout avec une vue sur la Tour Eiffel qui ne gâche rien !
https://www.nevainteriordesign.com/
Houzz
https://www.houzz.fr/ideabooks/107970533/list/phototheque-30-toits-terrasses-francais-en-mettent-plein-la-vue
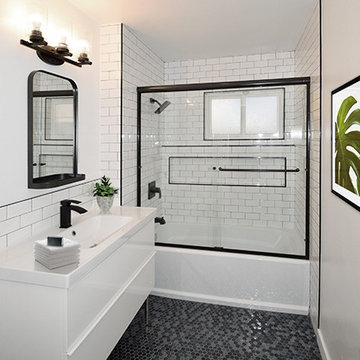
ロサンゼルスにあるお手頃価格の小さなコンテンポラリースタイルのおしゃれな浴室 (フラットパネル扉のキャビネット、白いキャビネット、アルコーブ型浴槽、白いタイル、サブウェイタイル、白い壁、モザイクタイル、一体型シンク) の写真
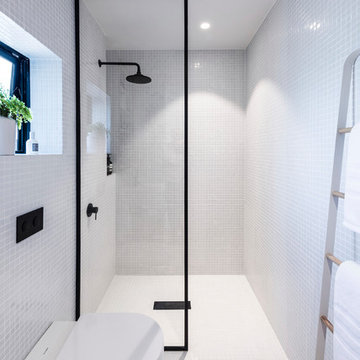
Stephen Goodenough
クライストチャーチにある小さなコンテンポラリースタイルのおしゃれなマスターバスルーム (落し込みパネル扉のキャビネット、淡色木目調キャビネット、洗い場付きシャワー、壁掛け式トイレ、白いタイル、モザイクタイル、白い壁、モザイクタイル、壁付け型シンク) の写真
クライストチャーチにある小さなコンテンポラリースタイルのおしゃれなマスターバスルーム (落し込みパネル扉のキャビネット、淡色木目調キャビネット、洗い場付きシャワー、壁掛け式トイレ、白いタイル、モザイクタイル、白い壁、モザイクタイル、壁付け型シンク) の写真
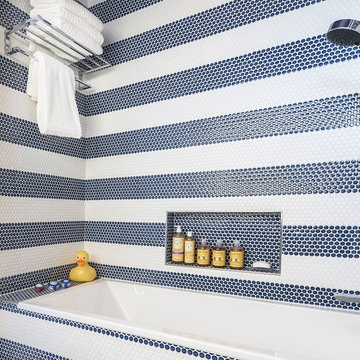
マイアミにある高級な小さなコンテンポラリースタイルのおしゃれな子供用バスルーム (フラットパネル扉のキャビネット、青いキャビネット、シャワー付き浴槽 、マルチカラーのタイル、モザイクタイル、マルチカラーの壁、モザイクタイル、一体型シンク、人工大理石カウンター、アルコーブ型浴槽) の写真
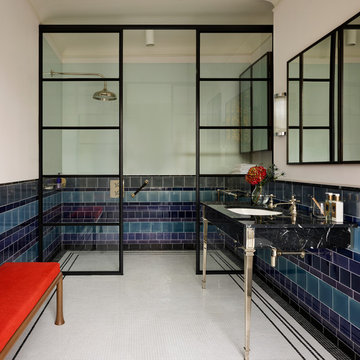
Photo Credit: Darren Chung
Design: Waldo Works
This Grade 2 listed apartment in central London took a complete refurbishment by MIC featuring the elegant Hebdern vanity basin, and minimal, yet stunning Nene shower.
It's ensuite shower room is a perfect use of design and colour making a unique space by combining the theme of nickel and blue tiles with black borders. The main feature in this small but perfectly created space, is the Nene Shower & the 200mm rose in nickel finish, clearly seen behind the industrial style glass and metal framed shower doors which lend an air of urban chic alongside the hand glazed period style tiles in rich blue hues from Victorian Ceramics.
The tiles, which run around the room and extend into the walk-in shower, were commissioned especially for this project by Waldo Works and add a touch of individuality to the design. The single Hebdern vanity basin creates a striking focal point with black Marquina marble that coordinates perfectly with the room’s colours and detailing.
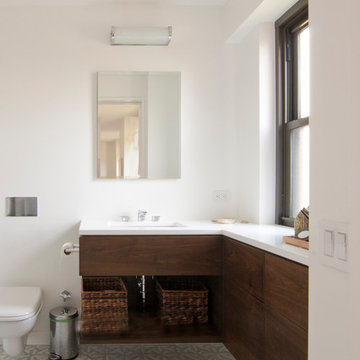
custom walnut floating vanity with glassos white top. undermount sink, dornbracht gentle faucet, recessed robern M series mirrored medicine cabinet, waterworks sconce, wall mounted robern toilet
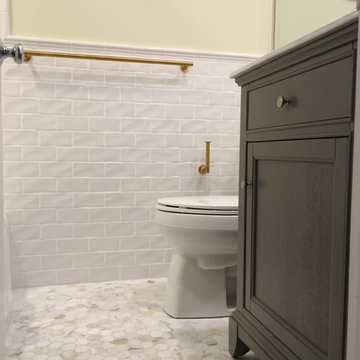
1950's bathroom updated using the same footprint as original bathroom. Original tub was refinished, electrical and lighting upgraded. Shampoo niche added in tub shower. Subway tile installed along with chair rail cap.
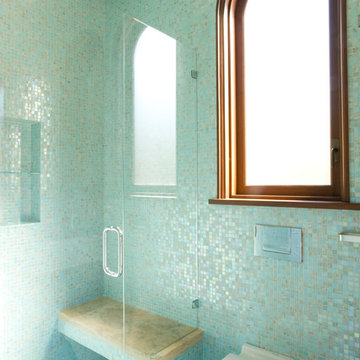
Pool House Bath
Sharon Risedorph photography
サンフランシスコにある高級な小さな地中海スタイルのおしゃれな浴室 (壁掛け式トイレ、青いタイル、モザイクタイル、フラットパネル扉のキャビネット、濃色木目調キャビネット、モザイクタイル、アンダーカウンター洗面器) の写真
サンフランシスコにある高級な小さな地中海スタイルのおしゃれな浴室 (壁掛け式トイレ、青いタイル、モザイクタイル、フラットパネル扉のキャビネット、濃色木目調キャビネット、モザイクタイル、アンダーカウンター洗面器) の写真
小さな浴室・バスルーム (モザイクタイル) の写真
6
