小さな浴室・バスルーム (モザイクタイル、青い壁) の写真
絞り込み:
資材コスト
並び替え:今日の人気順
写真 1〜20 枚目(全 310 枚)
1/4

オタワにあるお手頃価格の小さなトラディショナルスタイルのおしゃれな子供用バスルーム (シェーカースタイル扉のキャビネット、濃色木目調キャビネット、アルコーブ型浴槽、アルコーブ型シャワー、分離型トイレ、青いタイル、磁器タイル、青い壁、モザイクタイル、アンダーカウンター洗面器、珪岩の洗面台) の写真

ニューヨークにあるお手頃価格の小さなトランジショナルスタイルのおしゃれな浴室 (落し込みパネル扉のキャビネット、白いキャビネット、青い壁、アンダーカウンター洗面器、グレーの洗面カウンター、コーナー設置型シャワー、分離型トイレ、モザイクタイル、大理石の洗面台、青い床、開き戸のシャワー) の写真
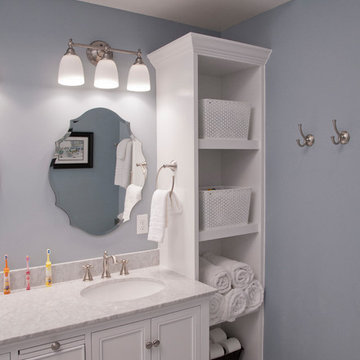
Kenneth M Wyner Photography
ワシントンD.C.にある小さなトラディショナルスタイルのおしゃれな子供用バスルーム (家具調キャビネット、白いキャビネット、アルコーブ型浴槽、シャワー付き浴槽 、分離型トイレ、白いタイル、サブウェイタイル、青い壁、モザイクタイル、アンダーカウンター洗面器、大理石の洗面台) の写真
ワシントンD.C.にある小さなトラディショナルスタイルのおしゃれな子供用バスルーム (家具調キャビネット、白いキャビネット、アルコーブ型浴槽、シャワー付き浴槽 、分離型トイレ、白いタイル、サブウェイタイル、青い壁、モザイクタイル、アンダーカウンター洗面器、大理石の洗面台) の写真
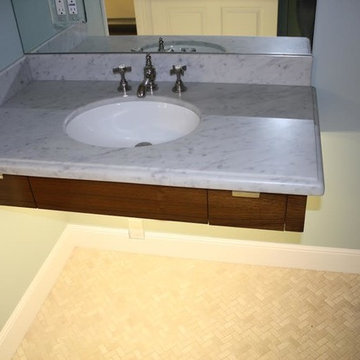
サンフランシスコにある小さなコンテンポラリースタイルのおしゃれなバスルーム (浴槽なし) (フラットパネル扉のキャビネット、濃色木目調キャビネット、アルコーブ型シャワー、青い壁、モザイクタイル、アンダーカウンター洗面器、大理石の洗面台) の写真

In this 1929 home, we opened the small kitchen doorway into a large curved archway, bringing the dining room and kitchen together. Hand-made Motawi Arts and Crafts backsplash tiles, oak hardwood floors, and quarter-sawn oak cabinets matching the existing millwork create an authentic period look for the kitchen. A new Marvin window and enhanced cellulose insulation make the space more comfortable and energy efficient. In the all new second floor bathroom, the period was maintained with hexagonal floor tile, subway tile wainscot, a clawfoot tub and period-style fixtures. The window is Marvin Ultrex which is impervious to bathroom humidity.
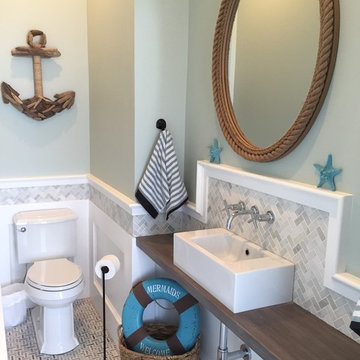
Custom made distressed mahogany counter with driftwood stain
ニューヨークにある小さなビーチスタイルのおしゃれなバスルーム (浴槽なし) (壁付け型シンク、木製洗面台、分離型トイレ、白いタイル、石タイル、青い壁、モザイクタイル、オープンシェルフ) の写真
ニューヨークにある小さなビーチスタイルのおしゃれなバスルーム (浴槽なし) (壁付け型シンク、木製洗面台、分離型トイレ、白いタイル、石タイル、青い壁、モザイクタイル、オープンシェルフ) の写真
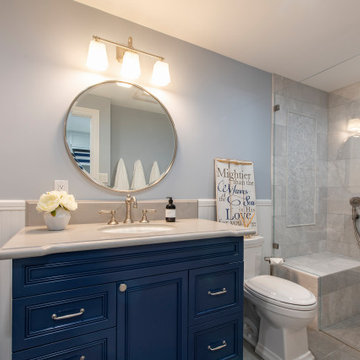
Pool bathroom vanity in a transitional home with Ceaserstone countertop, with custom edge and wing details. Custom cabinet full overlay doors with Emtek Midvale Knobs and pulls
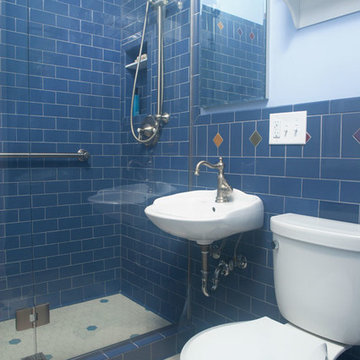
ミネアポリスにあるお手頃価格の小さなミッドセンチュリースタイルのおしゃれなバスルーム (浴槽なし) (アルコーブ型シャワー、分離型トイレ、青いタイル、サブウェイタイル、青い壁、壁付け型シンク、モザイクタイル、白い床、開き戸のシャワー) の写真

Download our free ebook, Creating the Ideal Kitchen. DOWNLOAD NOW
The homeowners came to us looking to update the kitchen in their historic 1897 home. The home had gone through an extensive renovation several years earlier that added a master bedroom suite and updates to the front façade. The kitchen however was not part of that update and a prior 1990’s update had left much to be desired. The client is an avid cook, and it was just not very functional for the family.
The original kitchen was very choppy and included a large eat in area that took up more than its fair share of the space. On the wish list was a place where the family could comfortably congregate, that was easy and to cook in, that feels lived in and in check with the rest of the home’s décor. They also wanted a space that was not cluttered and dark – a happy, light and airy room. A small powder room off the space also needed some attention so we set out to include that in the remodel as well.
See that arch in the neighboring dining room? The homeowner really wanted to make the opening to the dining room an arch to match, so we incorporated that into the design.
Another unfortunate eyesore was the state of the ceiling and soffits. Turns out it was just a series of shortcuts from the prior renovation, and we were surprised and delighted that we were easily able to flatten out almost the entire ceiling with a couple of little reworks.
Other changes we made were to add new windows that were appropriate to the new design, which included moving the sink window over slightly to give the work zone more breathing room. We also adjusted the height of the windows in what was previously the eat-in area that were too low for a countertop to work. We tried to keep an old island in the plan since it was a well-loved vintage find, but the tradeoff for the function of the new island was not worth it in the end. We hope the old found a new home, perhaps as a potting table.
Designed by: Susan Klimala, CKD, CBD
Photography by: Michael Kaskel
For more information on kitchen and bath design ideas go to: www.kitchenstudio-ge.com
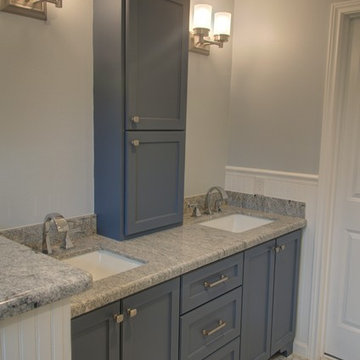
ヒューストンにある高級な小さなトランジショナルスタイルのおしゃれなマスターバスルーム (シェーカースタイル扉のキャビネット、青いキャビネット、青い壁、モザイクタイル、アンダーカウンター洗面器、御影石の洗面台、白い床、白い洗面カウンター) の写真
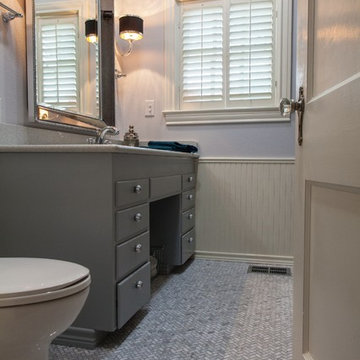
Andrew Slaton Photography
ダラスにあるお手頃価格の小さなトランジショナルスタイルのおしゃれな子供用バスルーム (アンダーカウンター洗面器、家具調キャビネット、グレーのキャビネット、クオーツストーンの洗面台、アルコーブ型浴槽、シャワー付き浴槽 、一体型トイレ 、白いタイル、サブウェイタイル、青い壁、モザイクタイル) の写真
ダラスにあるお手頃価格の小さなトランジショナルスタイルのおしゃれな子供用バスルーム (アンダーカウンター洗面器、家具調キャビネット、グレーのキャビネット、クオーツストーンの洗面台、アルコーブ型浴槽、シャワー付き浴槽 、一体型トイレ 、白いタイル、サブウェイタイル、青い壁、モザイクタイル) の写真
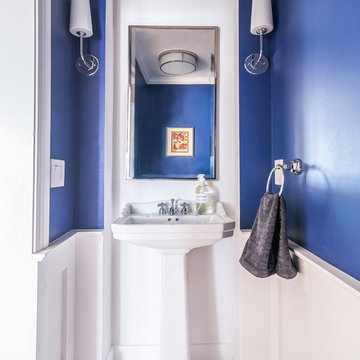
Chris Nolasco
ロサンゼルスにある小さなトランジショナルスタイルのおしゃれなバスルーム (浴槽なし) (青い壁、モザイクタイル、ペデスタルシンク、グレーの床) の写真
ロサンゼルスにある小さなトランジショナルスタイルのおしゃれなバスルーム (浴槽なし) (青い壁、モザイクタイル、ペデスタルシンク、グレーの床) の写真
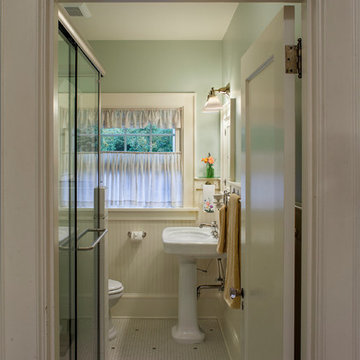
Photos: Eckert & Eckert Photography
ポートランドにある小さなトラディショナルスタイルのおしゃれなバスルーム (浴槽なし) (ペデスタルシンク、ダブルシャワー、青い壁、モザイクタイル、白いタイル、サブウェイタイル) の写真
ポートランドにある小さなトラディショナルスタイルのおしゃれなバスルーム (浴槽なし) (ペデスタルシンク、ダブルシャワー、青い壁、モザイクタイル、白いタイル、サブウェイタイル) の写真
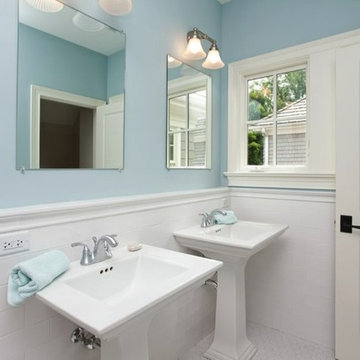
シカゴにあるお手頃価格の小さなおしゃれなバスルーム (浴槽なし) (白いタイル、モザイクタイル、青い壁、モザイクタイル、ペデスタルシンク、人工大理石カウンター) の写真
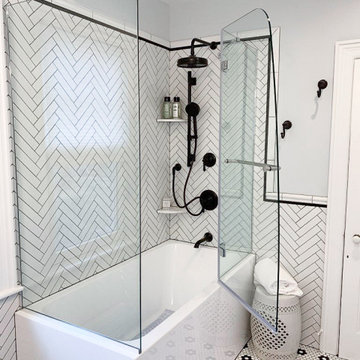
Speaking to the functionality of the space, the client wanted a shower that was multi-functional, easy to use, and easy to access. Going with a custom operable glass enclosure, the glass allows for the shower space to remain enclosed, and at the same time easily accessible.
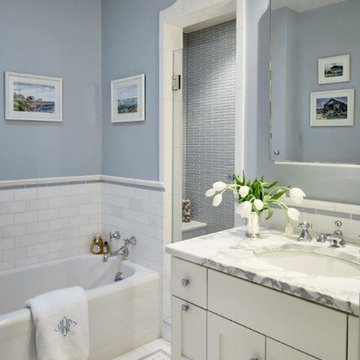
サンフランシスコにある高級な小さなトラディショナルスタイルのおしゃれなバスルーム (浴槽なし) (落し込みパネル扉のキャビネット、白いキャビネット、アルコーブ型浴槽、洗い場付きシャワー、白いタイル、青い壁、モザイクタイル、アンダーカウンター洗面器、大理石の洗面台、白い床、開き戸のシャワー、白い洗面カウンター) の写真
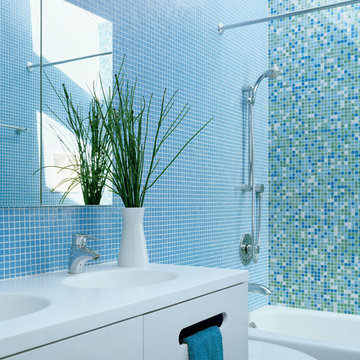
Skylights, glass tile, and a custom vanity bring sparkle, drama, and warmth to the landlocked bathroom in the center of the house.
Joe Fletcher Photography
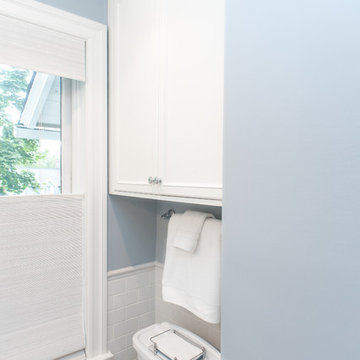
Andrew Ball Photography
ニューヨークにあるお手頃価格の小さなトラディショナルスタイルのおしゃれなマスターバスルーム (フラットパネル扉のキャビネット、白いキャビネット、アルコーブ型浴槽、シャワー付き浴槽 、分離型トイレ、白いタイル、セラミックタイル、青い壁、モザイクタイル、アンダーカウンター洗面器、大理石の洗面台) の写真
ニューヨークにあるお手頃価格の小さなトラディショナルスタイルのおしゃれなマスターバスルーム (フラットパネル扉のキャビネット、白いキャビネット、アルコーブ型浴槽、シャワー付き浴槽 、分離型トイレ、白いタイル、セラミックタイル、青い壁、モザイクタイル、アンダーカウンター洗面器、大理石の洗面台) の写真
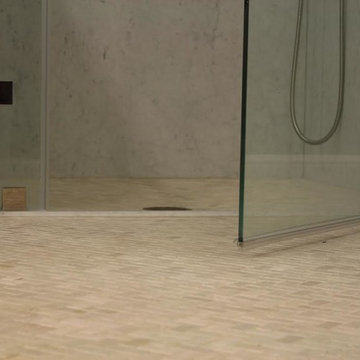
サンフランシスコにある小さなコンテンポラリースタイルのおしゃれなバスルーム (浴槽なし) (フラットパネル扉のキャビネット、濃色木目調キャビネット、アルコーブ型シャワー、青い壁、モザイクタイル、アンダーカウンター洗面器、大理石の洗面台) の写真
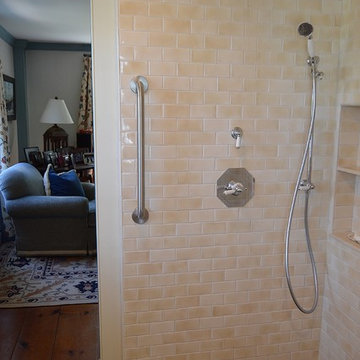
The water flow and floor slope were carefully calculated in this small bathroom so when the shower is on as seen in this photo, the water doesn't fun into the adjacent room. Radiant floor heat helps dry the floor after a shower.
There is no shower curtain or enclosure. The pocket door provides privacy.
小さな浴室・バスルーム (モザイクタイル、青い壁) の写真
1