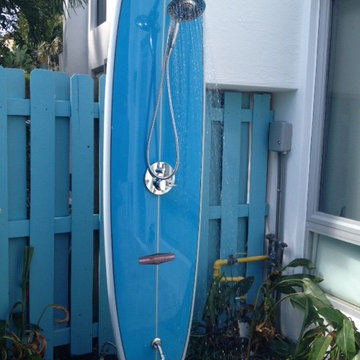小さな青い浴室・バスルーム (モザイクタイル) の写真
絞り込み:
資材コスト
並び替え:今日の人気順
写真 1〜20 枚目(全 62 枚)
1/4
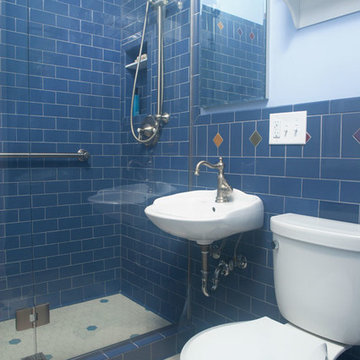
ミネアポリスにあるお手頃価格の小さなミッドセンチュリースタイルのおしゃれなバスルーム (浴槽なし) (アルコーブ型シャワー、分離型トイレ、青いタイル、サブウェイタイル、青い壁、壁付け型シンク、モザイクタイル、白い床、開き戸のシャワー) の写真
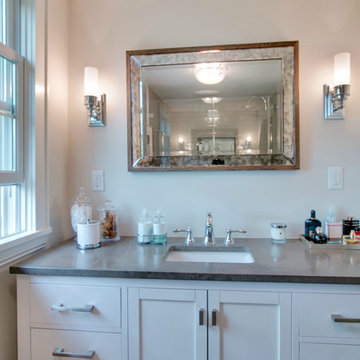
This house had not been upgraded since the 1960s. As a result, it needed to be modernized for aesthetic and functional reasons. At first we worked on the powder room and small master bathroom. Over time, we also gutted the kitchen, originally three small rooms, and combined it into one large and modern space. The decor has a rustic style with a modern flair, which is reflected in much of the furniture choices. Interior Design by Rachael Liberman
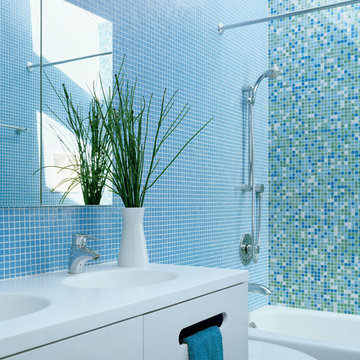
Skylights, glass tile, and a custom vanity bring sparkle, drama, and warmth to the landlocked bathroom in the center of the house.
Joe Fletcher Photography
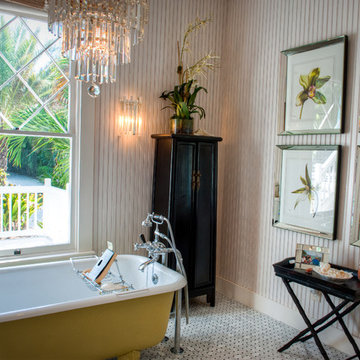
LeAnne Ash
マイアミにあるお手頃価格の小さなヴィクトリアン調のおしゃれなバスルーム (浴槽なし) (猫足バスタブ、白い壁、濃色木目調キャビネット、シャワー付き浴槽 、モザイクタイル、白い床) の写真
マイアミにあるお手頃価格の小さなヴィクトリアン調のおしゃれなバスルーム (浴槽なし) (猫足バスタブ、白い壁、濃色木目調キャビネット、シャワー付き浴槽 、モザイクタイル、白い床) の写真

Download our free ebook, Creating the Ideal Kitchen. DOWNLOAD NOW
The homeowners came to us looking to update the kitchen in their historic 1897 home. The home had gone through an extensive renovation several years earlier that added a master bedroom suite and updates to the front façade. The kitchen however was not part of that update and a prior 1990’s update had left much to be desired. The client is an avid cook, and it was just not very functional for the family.
The original kitchen was very choppy and included a large eat in area that took up more than its fair share of the space. On the wish list was a place where the family could comfortably congregate, that was easy and to cook in, that feels lived in and in check with the rest of the home’s décor. They also wanted a space that was not cluttered and dark – a happy, light and airy room. A small powder room off the space also needed some attention so we set out to include that in the remodel as well.
See that arch in the neighboring dining room? The homeowner really wanted to make the opening to the dining room an arch to match, so we incorporated that into the design.
Another unfortunate eyesore was the state of the ceiling and soffits. Turns out it was just a series of shortcuts from the prior renovation, and we were surprised and delighted that we were easily able to flatten out almost the entire ceiling with a couple of little reworks.
Other changes we made were to add new windows that were appropriate to the new design, which included moving the sink window over slightly to give the work zone more breathing room. We also adjusted the height of the windows in what was previously the eat-in area that were too low for a countertop to work. We tried to keep an old island in the plan since it was a well-loved vintage find, but the tradeoff for the function of the new island was not worth it in the end. We hope the old found a new home, perhaps as a potting table.
Designed by: Susan Klimala, CKD, CBD
Photography by: Michael Kaskel
For more information on kitchen and bath design ideas go to: www.kitchenstudio-ge.com
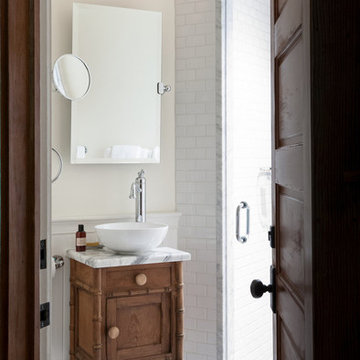
ボストンにある小さなラスティックスタイルのおしゃれなバスルーム (浴槽なし) (中間色木目調キャビネット、アルコーブ型シャワー、白い壁、モザイクタイル、ベッセル式洗面器、クオーツストーンの洗面台、白いタイル、サブウェイタイル、落し込みパネル扉のキャビネット) の写真

Floors tiled in 'Lombardo' hexagon mosaic honed marble from Artisans of Devizes | Shower wall tiled in 'Lombardo' large format honed marble from Artisans of Devizes | Brassware is by Gessi in the finish 706 (Blackened Chrome) | Bronze mirror feature wall comprised of 3 bevelled panels | Custom vanity unit and cabinetry made by Luxe Projects London | Stone sink fabricated by AC Stone & Ceramic out of Oribico marble
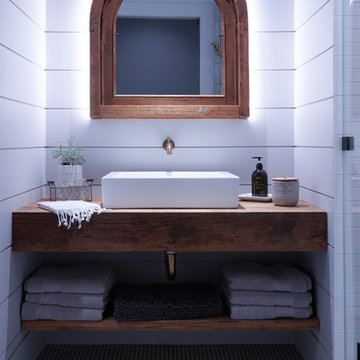
Jane Beiles Photography
ニューヨークにある高級な小さなカントリー風のおしゃれなバスルーム (浴槽なし) (中間色木目調キャビネット、バリアフリー、一体型トイレ 、白いタイル、サブウェイタイル、白い壁、モザイクタイル、ベッセル式洗面器、黒い床、開き戸のシャワー) の写真
ニューヨークにある高級な小さなカントリー風のおしゃれなバスルーム (浴槽なし) (中間色木目調キャビネット、バリアフリー、一体型トイレ 、白いタイル、サブウェイタイル、白い壁、モザイクタイル、ベッセル式洗面器、黒い床、開き戸のシャワー) の写真

フィラデルフィアにある高級な小さなエクレクティックスタイルのおしゃれなバスルーム (浴槽なし) (シェーカースタイル扉のキャビネット、白いキャビネット、コーナー設置型シャワー、分離型トイレ、青いタイル、サブウェイタイル、マルチカラーの壁、モザイクタイル、アンダーカウンター洗面器、クオーツストーンの洗面台、マルチカラーの床、引戸のシャワー、白い洗面カウンター、シャワーベンチ、洗面台1つ、独立型洗面台、壁紙) の写真
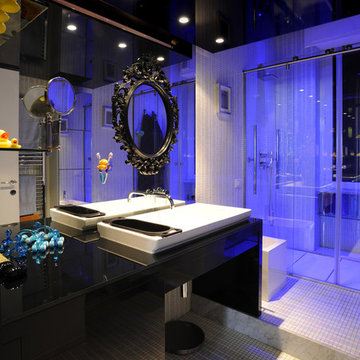
Luca Orsi fotografo
ミラノにある小さなコンテンポラリースタイルのおしゃれなマスターバスルーム (フラットパネル扉のキャビネット、黒いキャビネット、バリアフリー、モザイクタイル、引戸のシャワー) の写真
ミラノにある小さなコンテンポラリースタイルのおしゃれなマスターバスルーム (フラットパネル扉のキャビネット、黒いキャビネット、バリアフリー、モザイクタイル、引戸のシャワー) の写真

マイアミにある高級な小さなコンテンポラリースタイルのおしゃれな子供用バスルーム (フラットパネル扉のキャビネット、青いキャビネット、アルコーブ型浴槽、シャワー付き浴槽 、一体型トイレ 、マルチカラーのタイル、モザイクタイル、マルチカラーの壁、モザイクタイル、一体型シンク、人工大理石カウンター、オープンシャワー) の写真
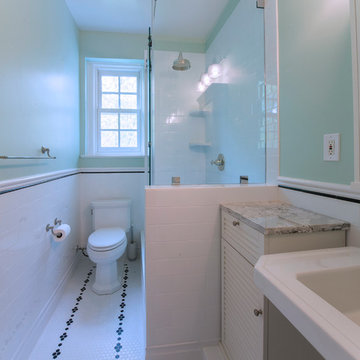
ワシントンD.C.にある小さなモダンスタイルのおしゃれな子供用バスルーム (白いキャビネット、一体型トイレ 、白いタイル、家具調キャビネット、アルコーブ型シャワー、サブウェイタイル、緑の壁、モザイクタイル、ペデスタルシンク、大理石の洗面台、白い床、引戸のシャワー) の写真

Complete remodel from a classic 1950s pastel green tile to a bright modern farmhouse bathroom. Bright white walls and subway tile naturally reflect light and make the bathroom feel crisp and bright. Navy painted shiplap behind the vanity adds to the farmhouse style. A gorgeous antique gray oak double vanity with Italian Carrara marble countertop finished with chrome fixtures is the centerpiece of the room.
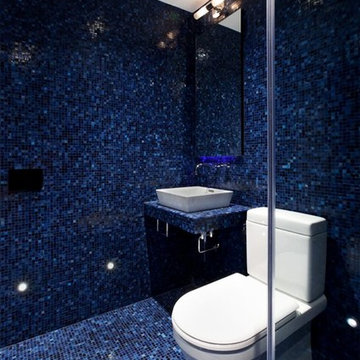
This small bathroom has a custom mix mosaic tile on the counter, floor and walls. These recycled glass tiles are 3/4"x3/4" and you can make any custom mix.
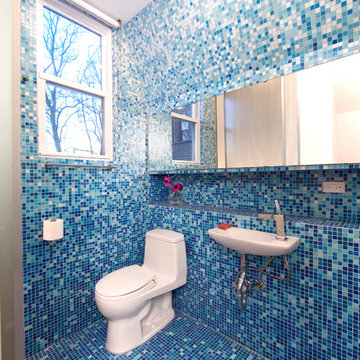
Fabian Birgfeld - photoTECTONICS
ニューヨークにあるお手頃価格の小さなコンテンポラリースタイルのおしゃれなバスルーム (浴槽なし) (青いタイル、ガラスタイル、青い壁、モザイクタイル、壁付け型シンク、青い床) の写真
ニューヨークにあるお手頃価格の小さなコンテンポラリースタイルのおしゃれなバスルーム (浴槽なし) (青いタイル、ガラスタイル、青い壁、モザイクタイル、壁付け型シンク、青い床) の写真
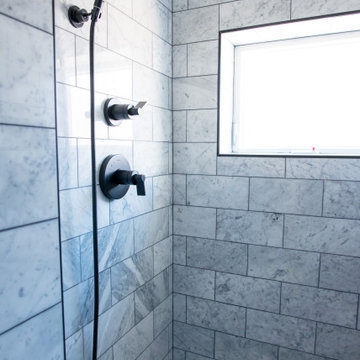
Carriage House Renovation
デンバーにあるお手頃価格の小さなトランジショナルスタイルのおしゃれな浴室 (白いキャビネット、バリアフリー、分離型トイレ、白いタイル、石タイル、白い壁、モザイクタイル、壁付け型シンク、黒い床、開き戸のシャワー、ニッチ、洗面台1つ、フローティング洗面台) の写真
デンバーにあるお手頃価格の小さなトランジショナルスタイルのおしゃれな浴室 (白いキャビネット、バリアフリー、分離型トイレ、白いタイル、石タイル、白い壁、モザイクタイル、壁付け型シンク、黒い床、開き戸のシャワー、ニッチ、洗面台1つ、フローティング洗面台) の写真
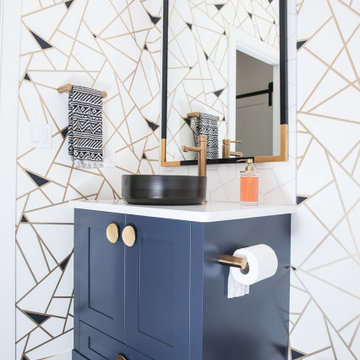
Builder - Legacy Homes.
Photography - Martine Martell Photography.
エドモントンにあるお手頃価格の小さなカントリー風のおしゃれなバスルーム (浴槽なし) (シェーカースタイル扉のキャビネット、青いキャビネット、一体型トイレ 、白いタイル、セラミックタイル、マルチカラーの壁、モザイクタイル、ベッセル式洗面器、クオーツストーンの洗面台、黒い床、白い洗面カウンター) の写真
エドモントンにあるお手頃価格の小さなカントリー風のおしゃれなバスルーム (浴槽なし) (シェーカースタイル扉のキャビネット、青いキャビネット、一体型トイレ 、白いタイル、セラミックタイル、マルチカラーの壁、モザイクタイル、ベッセル式洗面器、クオーツストーンの洗面台、黒い床、白い洗面カウンター) の写真
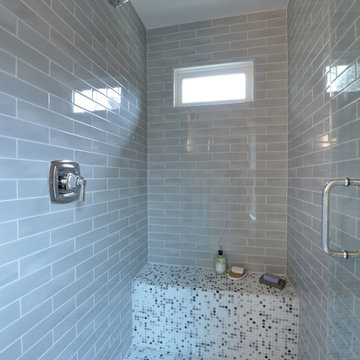
The Master Bathroom Shower
アトランタにある高級な小さなおしゃれなマスターバスルーム (オープン型シャワー、グレーのタイル、セラミックタイル、モザイクタイル) の写真
アトランタにある高級な小さなおしゃれなマスターバスルーム (オープン型シャワー、グレーのタイル、セラミックタイル、モザイクタイル) の写真

他の地域にある高級な小さなモダンスタイルのおしゃれなマスターバスルーム (シェーカースタイル扉のキャビネット、白いキャビネット、バリアフリー、分離型トイレ、マルチカラーのタイル、大理石タイル、グレーの壁、モザイクタイル、オーバーカウンターシンク、クオーツストーンの洗面台、マルチカラーの床、引戸のシャワー、白い洗面カウンター、シャワーベンチ、洗面台1つ、独立型洗面台、パネル壁) の写真
小さな青い浴室・バスルーム (モザイクタイル) の写真
1
