浴室・バスルーム (無垢フローリング、マルチカラーの壁) の写真
絞り込み:
資材コスト
並び替え:今日の人気順
写真 81〜100 枚目(全 352 枚)
1/3
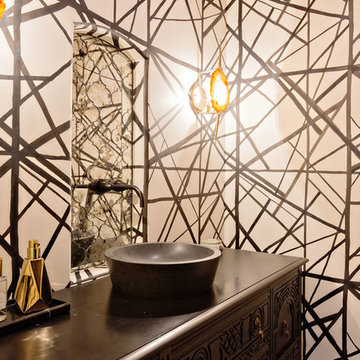
オレンジカウンティにある地中海スタイルのおしゃれな浴室 (家具調キャビネット、濃色木目調キャビネット、マルチカラーの壁、無垢フローリング、ベッセル式洗面器、人工大理石カウンター) の写真
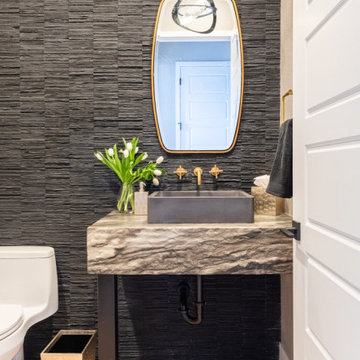
Our studio got to work with incredible clients to design this new-build home from the ground up. We wanted to make certain that we showcased the breathtaking views, so we designed the entire space around the vistas. Our inspiration for this home was a mix of modern design and mountain style homes, and we made sure to add natural finishes and textures throughout. The fireplace in the great room is a perfect example of this, as we featured an Italian marble in different finishes and tied it together with an iron mantle. All the finishes, furniture, and material selections were hand-picked–like the 200-pound chandelier in the master bedroom and the hand-made wallpaper in the living room–to accentuate the natural setting of the home as well as to serve as focal design points themselves.
---
Project designed by Montecito interior designer Margarita Bravo. She serves Montecito as well as surrounding areas such as Hope Ranch, Summerland, Santa Barbara, Isla Vista, Mission Canyon, Carpinteria, Goleta, Ojai, Los Olivos, and Solvang.
For more about MARGARITA BRAVO, click here: https://www.margaritabravo.com/
To learn more about this project, click here:
https://www.margaritabravo.com/portfolio/castle-pines-village-interior-design/
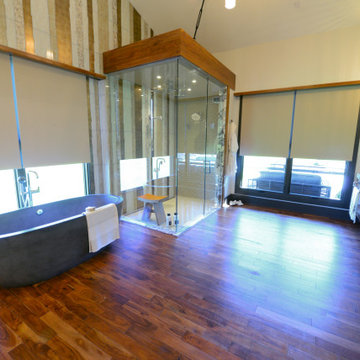
This bathroom is a combination of warm rich colors with sleek clean lines to create a unique area. Large windows bring in ample natural light, but when privacy is needed, a touch of a button lowers all of the blinds. Modern materials work well with the more tradition wood and marble used in this space.
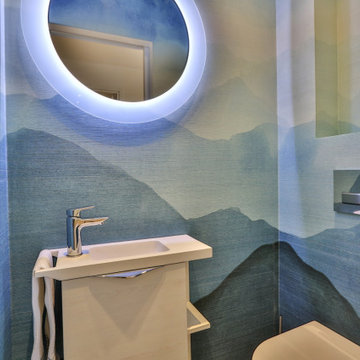
Compact guest WC bringing the outside seaside and nature inside with this Pierre Frey Yunnan panoramic wallpaper
ニースにある小さなコンテンポラリースタイルのおしゃれな子供用バスルーム (フラットパネル扉のキャビネット、白いキャビネット、壁掛け式トイレ、青いタイル、マルチカラーの壁、無垢フローリング、一体型シンク、珪岩の洗面台、ベージュの床、白い洗面カウンター、照明、洗面台1つ、フローティング洗面台、壁紙) の写真
ニースにある小さなコンテンポラリースタイルのおしゃれな子供用バスルーム (フラットパネル扉のキャビネット、白いキャビネット、壁掛け式トイレ、青いタイル、マルチカラーの壁、無垢フローリング、一体型シンク、珪岩の洗面台、ベージュの床、白い洗面カウンター、照明、洗面台1つ、フローティング洗面台、壁紙) の写真
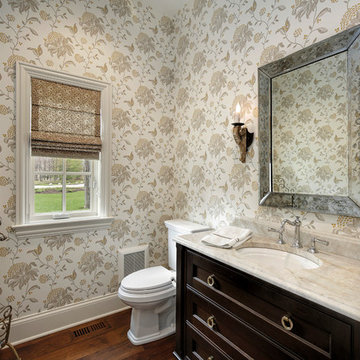
Powder room with eclectic wallpaper
シカゴにあるトラディショナルスタイルのおしゃれなバスルーム (浴槽なし) (インセット扉のキャビネット、茶色いキャビネット、一体型トイレ 、マルチカラーの壁、無垢フローリング、アンダーカウンター洗面器、御影石の洗面台、茶色い床、ベージュのカウンター) の写真
シカゴにあるトラディショナルスタイルのおしゃれなバスルーム (浴槽なし) (インセット扉のキャビネット、茶色いキャビネット、一体型トイレ 、マルチカラーの壁、無垢フローリング、アンダーカウンター洗面器、御影石の洗面台、茶色い床、ベージュのカウンター) の写真
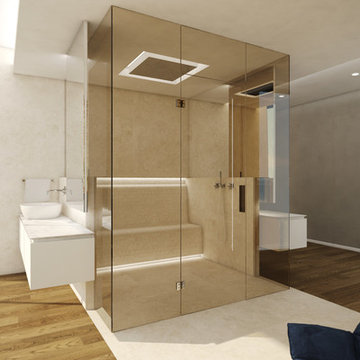
BRENTWOOD HILLS 95
Architecture & interior design
Brentwood, Tennessee, USA
© 2016, CADFACE
ナッシュビルにあるラグジュアリーな巨大なモダンスタイルのおしゃれなマスターバスルーム (白いキャビネット、マルチカラーのタイル、マルチカラーの壁、ダブルシャワー、大理石タイル、珪岩の洗面台、マルチカラーの床、開き戸のシャワー、無垢フローリング、ベッセル式洗面器) の写真
ナッシュビルにあるラグジュアリーな巨大なモダンスタイルのおしゃれなマスターバスルーム (白いキャビネット、マルチカラーのタイル、マルチカラーの壁、ダブルシャワー、大理石タイル、珪岩の洗面台、マルチカラーの床、開き戸のシャワー、無垢フローリング、ベッセル式洗面器) の写真
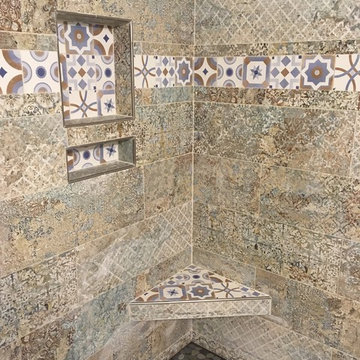
マイアミにある中くらいな地中海スタイルのおしゃれなバスルーム (浴槽なし) (シェーカースタイル扉のキャビネット、白いキャビネット、アルコーブ型シャワー、マルチカラーのタイル、セメントタイル、マルチカラーの壁、無垢フローリング、アンダーカウンター洗面器、人工大理石カウンター、グレーの床、開き戸のシャワー、黒い洗面カウンター) の写真
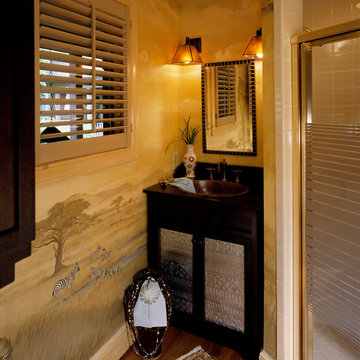
A hand-painted mural of the Serengeti fills the walls in this African-inspired bathroom. Oil-rubbed bronze scones, with amber-tinted malachite shades, hang above a custom, ebonized oak vanity with hand punched metal door insets. The hammered copper sink and bronze faucet completes the room’s earthy, ethnic look.
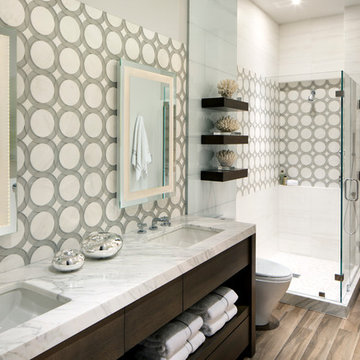
Bernard Andre
サンフランシスコにある高級な中くらいなコンテンポラリースタイルのおしゃれなバスルーム (浴槽なし) (フラットパネル扉のキャビネット、濃色木目調キャビネット、アルコーブ型シャワー、一体型トイレ 、グレーのタイル、白いタイル、セメントタイル、マルチカラーの壁、無垢フローリング、アンダーカウンター洗面器、大理石の洗面台、茶色い床、開き戸のシャワー) の写真
サンフランシスコにある高級な中くらいなコンテンポラリースタイルのおしゃれなバスルーム (浴槽なし) (フラットパネル扉のキャビネット、濃色木目調キャビネット、アルコーブ型シャワー、一体型トイレ 、グレーのタイル、白いタイル、セメントタイル、マルチカラーの壁、無垢フローリング、アンダーカウンター洗面器、大理石の洗面台、茶色い床、開き戸のシャワー) の写真
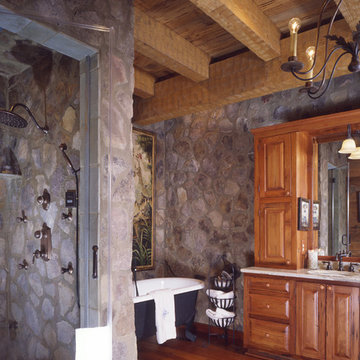
A good mix of log and stone makes a stately master bathroom.
アトランタにある中くらいなラスティックスタイルのおしゃれなマスターバスルーム (一体型シンク、レイズドパネル扉のキャビネット、中間色木目調キャビネット、大理石の洗面台、猫足バスタブ、ダブルシャワー、無垢フローリング、石タイル、マルチカラーの壁) の写真
アトランタにある中くらいなラスティックスタイルのおしゃれなマスターバスルーム (一体型シンク、レイズドパネル扉のキャビネット、中間色木目調キャビネット、大理石の洗面台、猫足バスタブ、ダブルシャワー、無垢フローリング、石タイル、マルチカラーの壁) の写真
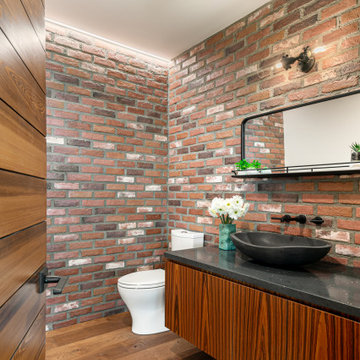
タンパにあるお手頃価格の中くらいなコンテンポラリースタイルのおしゃれなバスルーム (浴槽なし) (フラットパネル扉のキャビネット、中間色木目調キャビネット、分離型トイレ、マルチカラーのタイル、テラコッタタイル、マルチカラーの壁、無垢フローリング、ベッセル式洗面器、コンクリートの洗面台、茶色い床、黒い洗面カウンター) の写真
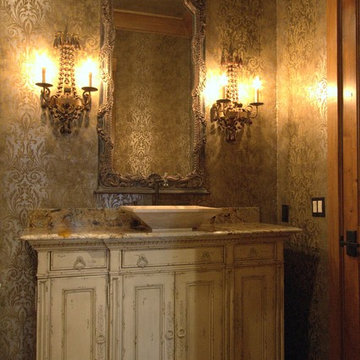
ヒューストンにある高級な中くらいなラスティックスタイルのおしゃれなバスルーム (浴槽なし) (ベッセル式洗面器、インセット扉のキャビネット、ヴィンテージ仕上げキャビネット、ライムストーンの洗面台、マルチカラーの壁、無垢フローリング) の写真
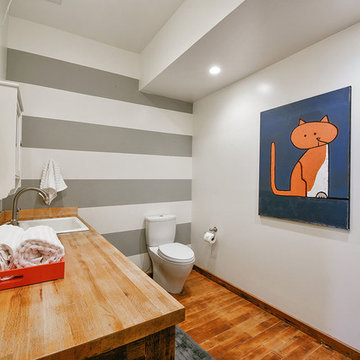
Photography by Open Homes Photography
サンフランシスコにある中くらいなエクレクティックスタイルのおしゃれなバスルーム (浴槽なし) (オーバーカウンターシンク、家具調キャビネット、グレーのキャビネット、木製洗面台、分離型トイレ、マルチカラーの壁、無垢フローリング) の写真
サンフランシスコにある中くらいなエクレクティックスタイルのおしゃれなバスルーム (浴槽なし) (オーバーカウンターシンク、家具調キャビネット、グレーのキャビネット、木製洗面台、分離型トイレ、マルチカラーの壁、無垢フローリング) の写真
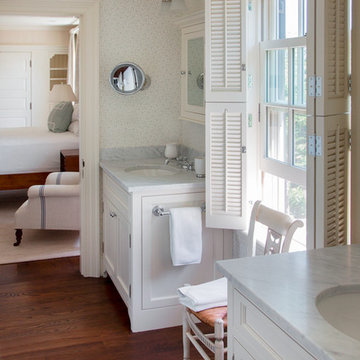
Eric Roth
ボストンにある中くらいなビーチスタイルのおしゃれな浴室 (アンダーカウンター洗面器、インセット扉のキャビネット、白いキャビネット、大理石の洗面台、マルチカラーの壁、無垢フローリング) の写真
ボストンにある中くらいなビーチスタイルのおしゃれな浴室 (アンダーカウンター洗面器、インセット扉のキャビネット、白いキャビネット、大理石の洗面台、マルチカラーの壁、無垢フローリング) の写真
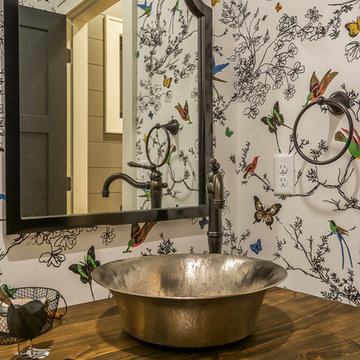
Photography Credit: Gary Harris
シーダーラピッズにある高級な中くらいなトランジショナルスタイルのおしゃれなバスルーム (浴槽なし) (シェーカースタイル扉のキャビネット、青いキャビネット、マルチカラーの壁、無垢フローリング、ベッセル式洗面器、御影石の洗面台) の写真
シーダーラピッズにある高級な中くらいなトランジショナルスタイルのおしゃれなバスルーム (浴槽なし) (シェーカースタイル扉のキャビネット、青いキャビネット、マルチカラーの壁、無垢フローリング、ベッセル式洗面器、御影石の洗面台) の写真
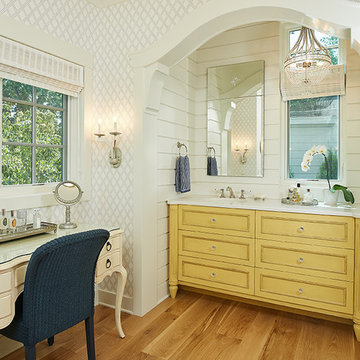
Builder: Segard Builders
Photographer: Ashley Avila Photography
Symmetry and traditional sensibilities drive this homes stately style. Flanking garages compliment a grand entrance and frame a roundabout style motor court. On axis, and centered on the homes roofline is a traditional A-frame dormer. The walkout rear elevation is covered by a paired column gallery that is connected to the main levels living, dining, and master bedroom. Inside, the foyer is centrally located, and flanked to the right by a grand staircase. To the left of the foyer is the homes private master suite featuring a roomy study, expansive dressing room, and bedroom. The dining room is surrounded on three sides by large windows and a pair of French doors open onto a separate outdoor grill space. The kitchen island, with seating for seven, is strategically placed on axis to the living room fireplace and the dining room table. Taking a trip down the grand staircase reveals the lower level living room, which serves as an entertainment space between the private bedrooms to the left and separate guest bedroom suite to the right. Rounding out this plans key features is the attached garage, which has its own separate staircase connecting it to the lower level as well as the bonus room above.
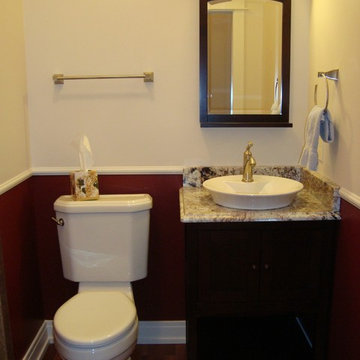
This powder room counter top was a great way to use leftover granite from the kitchen island. It helped to bring subtle unity into the different rooms in the home. The brass faucet, deep burgundy walls, and hardwood floors give this powder room a slightly elegant feel.
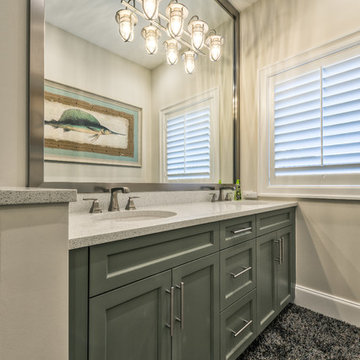
Matt Steeves Photography
マイアミにある高級な中くらいなおしゃれな子供用バスルーム (落し込みパネル扉のキャビネット、緑のキャビネット、マルチカラーのタイル、マルチカラーの壁、無垢フローリング、アンダーカウンター洗面器、御影石の洗面台、茶色い床) の写真
マイアミにある高級な中くらいなおしゃれな子供用バスルーム (落し込みパネル扉のキャビネット、緑のキャビネット、マルチカラーのタイル、マルチカラーの壁、無垢フローリング、アンダーカウンター洗面器、御影石の洗面台、茶色い床) の写真
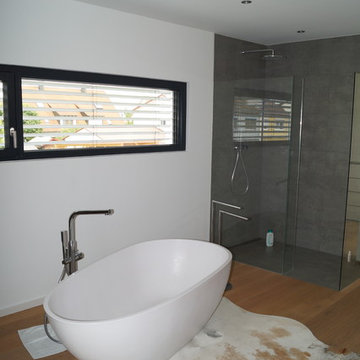
Flachdachgebäude mit kombinierter Putz-Holzfassade
ミュンヘンにある高級な広いコンテンポラリースタイルのおしゃれな浴室 (置き型浴槽、バリアフリー、マルチカラーの壁、無垢フローリング) の写真
ミュンヘンにある高級な広いコンテンポラリースタイルのおしゃれな浴室 (置き型浴槽、バリアフリー、マルチカラーの壁、無垢フローリング) の写真
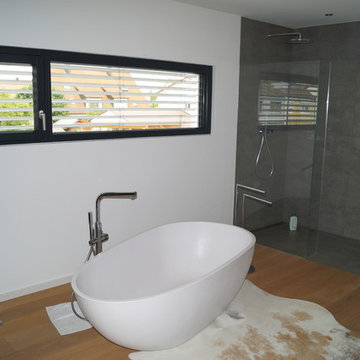
Flachdachgebäude mit kombinierter Putz-Holzfassade
ミュンヘンにある高級な広いコンテンポラリースタイルのおしゃれな浴室 (置き型浴槽、バリアフリー、マルチカラーの壁、無垢フローリング) の写真
ミュンヘンにある高級な広いコンテンポラリースタイルのおしゃれな浴室 (置き型浴槽、バリアフリー、マルチカラーの壁、無垢フローリング) の写真
浴室・バスルーム (無垢フローリング、マルチカラーの壁) の写真
5