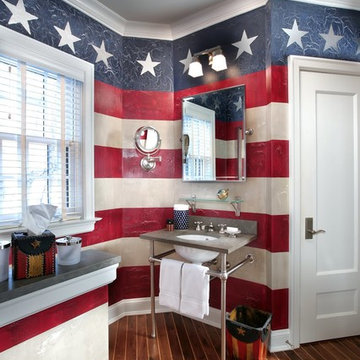浴室・バスルーム (無垢フローリング、マルチカラーの壁、オレンジの壁) の写真
絞り込み:
資材コスト
並び替え:今日の人気順
写真 1〜20 枚目(全 394 枚)
1/4

エセックスにある中くらいなカントリー風のおしゃれなマスターバスルーム (落し込みパネル扉のキャビネット、白いキャビネット、オープン型シャワー、青いタイル、磁器タイル、マルチカラーの壁、無垢フローリング、大理石の洗面台、開き戸のシャワー、洗面台2つ、造り付け洗面台、壁紙) の写真
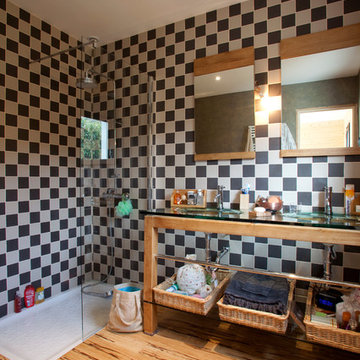
Salle de bains :
- parquet au sol
- faïence en mur
- meuble verre et bois
isabel jacquinot
パリにあるお手頃価格の中くらいなコンテンポラリースタイルのおしゃれなバスルーム (浴槽なし) (オープンシェルフ、淡色木目調キャビネット、ガラスの洗面台、コーナー設置型シャワー、マルチカラーの壁、無垢フローリング、モノトーンのタイル、一体型シンク) の写真
パリにあるお手頃価格の中くらいなコンテンポラリースタイルのおしゃれなバスルーム (浴槽なし) (オープンシェルフ、淡色木目調キャビネット、ガラスの洗面台、コーナー設置型シャワー、マルチカラーの壁、無垢フローリング、モノトーンのタイル、一体型シンク) の写真
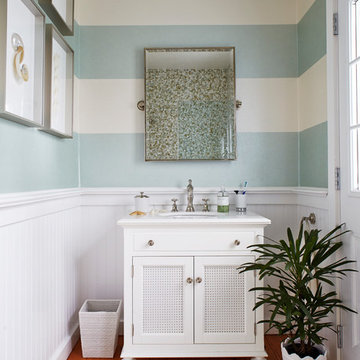
Create a more modern feel with wide stripes. The light bounces off the shimmery wallpaper.
ニューヨークにある高級なビーチスタイルのおしゃれな浴室 (アンダーカウンター洗面器、大理石の洗面台、白いキャビネット、マルチカラーの壁、無垢フローリング、落し込みパネル扉のキャビネット) の写真
ニューヨークにある高級なビーチスタイルのおしゃれな浴室 (アンダーカウンター洗面器、大理石の洗面台、白いキャビネット、マルチカラーの壁、無垢フローリング、落し込みパネル扉のキャビネット) の写真
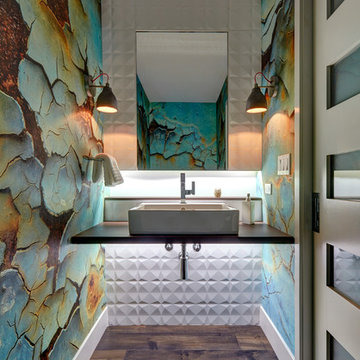
If there is one room in the home that requires frequent visitors to thoroughly enjoy with a huge element of surprise, it’s the powder room! This is a room where you know that eventually, every guest will visit. Knowing this, we created a bold statement with layers of intrigue that would leave ample room for fun conversation with your guests upon their prolonged exit. We kept the lights dim here for that intriguing experience of crafted elegance and created ambiance. The walls of peeling metallic rust are the welcoming gesture to a powder room experience of defiance and elegant mystical complexity.
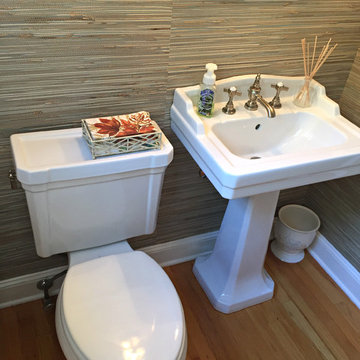
Textured wall treatments in small bathroom spaces add delicate and warm flair.
ニューヨークにある小さなトランジショナルスタイルのおしゃれな浴室 (ペデスタルシンク、分離型トイレ、マルチカラーの壁、無垢フローリング) の写真
ニューヨークにある小さなトランジショナルスタイルのおしゃれな浴室 (ペデスタルシンク、分離型トイレ、マルチカラーの壁、無垢フローリング) の写真

Benedict Canyon Beverly Hills luxury home spa style primary bathroom. Photo by William MacCollum.
ロサンゼルスにある広いモダンスタイルのおしゃれなマスターバスルーム (家具調キャビネット、茶色いキャビネット、置き型浴槽、コーナー設置型シャワー、マルチカラーの壁、無垢フローリング、壁付け型シンク、茶色い床、開き戸のシャワー、白い洗面カウンター、洗面台2つ、フローティング洗面台、折り上げ天井、ベージュの天井) の写真
ロサンゼルスにある広いモダンスタイルのおしゃれなマスターバスルーム (家具調キャビネット、茶色いキャビネット、置き型浴槽、コーナー設置型シャワー、マルチカラーの壁、無垢フローリング、壁付け型シンク、茶色い床、開き戸のシャワー、白い洗面カウンター、洗面台2つ、フローティング洗面台、折り上げ天井、ベージュの天井) の写真
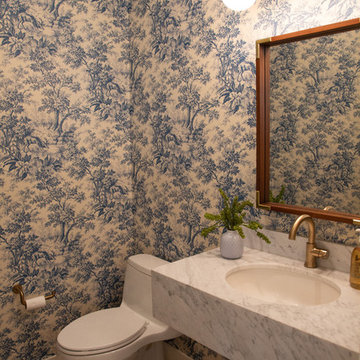
Beach chic farmhouse offers sensational ocean views spanning from the tree tops of the Pacific Palisades through Santa Monica
ロサンゼルスにあるラグジュアリーな広いビーチスタイルのおしゃれなバスルーム (浴槽なし) (家具調キャビネット、淡色木目調キャビネット、ドロップイン型浴槽、一体型トイレ 、マルチカラーのタイル、大理石タイル、マルチカラーの壁、無垢フローリング、アンダーカウンター洗面器、大理石の洗面台、茶色い床、白い洗面カウンター) の写真
ロサンゼルスにあるラグジュアリーな広いビーチスタイルのおしゃれなバスルーム (浴槽なし) (家具調キャビネット、淡色木目調キャビネット、ドロップイン型浴槽、一体型トイレ 、マルチカラーのタイル、大理石タイル、マルチカラーの壁、無垢フローリング、アンダーカウンター洗面器、大理石の洗面台、茶色い床、白い洗面カウンター) の写真
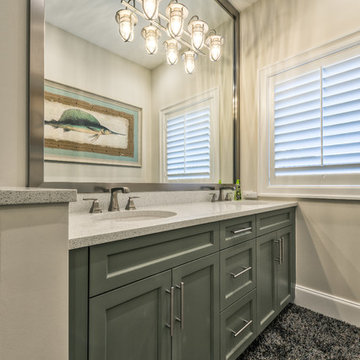
Matt Steeves Photography
マイアミにある高級な中くらいなおしゃれな子供用バスルーム (落し込みパネル扉のキャビネット、緑のキャビネット、マルチカラーのタイル、マルチカラーの壁、無垢フローリング、アンダーカウンター洗面器、御影石の洗面台、茶色い床) の写真
マイアミにある高級な中くらいなおしゃれな子供用バスルーム (落し込みパネル扉のキャビネット、緑のキャビネット、マルチカラーのタイル、マルチカラーの壁、無垢フローリング、アンダーカウンター洗面器、御影石の洗面台、茶色い床) の写真
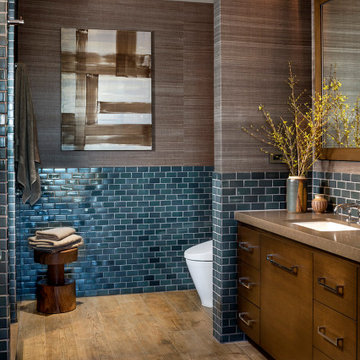
ロサンゼルスにあるコンテンポラリースタイルのおしゃれな浴室 (フラットパネル扉のキャビネット、濃色木目調キャビネット、青いタイル、サブウェイタイル、マルチカラーの壁、アンダーカウンター洗面器、ブラウンの洗面カウンター、無垢フローリング、造り付け洗面台、壁紙) の写真

Photography-Hedrich Blessing
Glass House:
The design objective was to build a house for my wife and three kids, looking forward in terms of how people live today. To experiment with transparency and reflectivity, removing borders and edges from outside to inside the house, and to really depict “flowing and endless space”. To construct a house that is smart and efficient in terms of construction and energy, both in terms of the building and the user. To tell a story of how the house is built in terms of the constructability, structure and enclosure, with the nod to Japanese wood construction in the method in which the concrete beams support the steel beams; and in terms of how the entire house is enveloped in glass as if it was poured over the bones to make it skin tight. To engineer the house to be a smart house that not only looks modern, but acts modern; every aspect of user control is simplified to a digital touch button, whether lights, shades/blinds, HVAC, communication/audio/video, or security. To develop a planning module based on a 16 foot square room size and a 8 foot wide connector called an interstitial space for hallways, bathrooms, stairs and mechanical, which keeps the rooms pure and uncluttered. The base of the interstitial spaces also become skylights for the basement gallery.
This house is all about flexibility; the family room, was a nursery when the kids were infants, is a craft and media room now, and will be a family room when the time is right. Our rooms are all based on a 16’x16’ (4.8mx4.8m) module, so a bedroom, a kitchen, and a dining room are the same size and functions can easily change; only the furniture and the attitude needs to change.
The house is 5,500 SF (550 SM)of livable space, plus garage and basement gallery for a total of 8200 SF (820 SM). The mathematical grid of the house in the x, y and z axis also extends into the layout of the trees and hardscapes, all centered on a suburban one-acre lot.
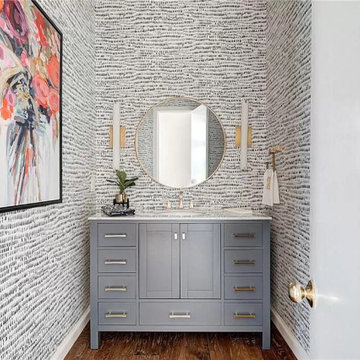
オクラホマシティにある小さなエクレクティックスタイルのおしゃれな浴室 (シェーカースタイル扉のキャビネット、グレーのキャビネット、マルチカラーの壁、無垢フローリング、アンダーカウンター洗面器、茶色い床、白い洗面カウンター、洗面台1つ、独立型洗面台、壁紙) の写真
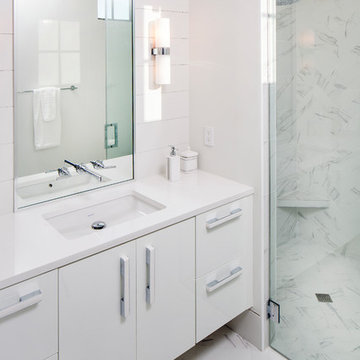
Matthew Scott Photographer Inc.
チャールストンにある中くらいなコンテンポラリースタイルのおしゃれな子供用バスルーム (フラットパネル扉のキャビネット、白いキャビネット、バリアフリー、一体型トイレ 、マルチカラーのタイル、磁器タイル、マルチカラーの壁、無垢フローリング、アンダーカウンター洗面器、クオーツストーンの洗面台、マルチカラーの床、開き戸のシャワー) の写真
チャールストンにある中くらいなコンテンポラリースタイルのおしゃれな子供用バスルーム (フラットパネル扉のキャビネット、白いキャビネット、バリアフリー、一体型トイレ 、マルチカラーのタイル、磁器タイル、マルチカラーの壁、無垢フローリング、アンダーカウンター洗面器、クオーツストーンの洗面台、マルチカラーの床、開き戸のシャワー) の写真
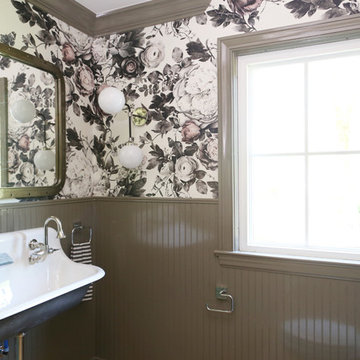
他の地域にある小さなトランジショナルスタイルのおしゃれなバスルーム (浴槽なし) (マルチカラーの壁、無垢フローリング、壁付け型シンク、茶色い床) の写真
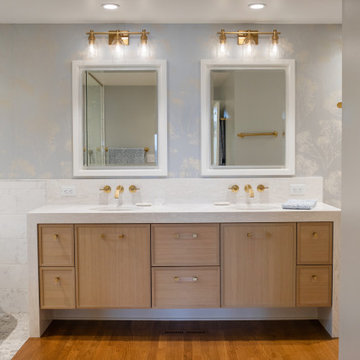
The bathroom showcases wall-mounted faucets with vibrant, brushed, modern brass fixtures and Rift White Oak cabinetry in a Nude Creme finish.
他の地域にある中くらいなコンテンポラリースタイルのおしゃれなマスターバスルーム (シェーカースタイル扉のキャビネット、中間色木目調キャビネット、置き型浴槽、バリアフリー、分離型トイレ、白いタイル、磁器タイル、マルチカラーの壁、無垢フローリング、アンダーカウンター洗面器、クオーツストーンの洗面台、茶色い床、オープンシャワー、ベージュのカウンター、ニッチ、洗面台2つ、造り付け洗面台、壁紙) の写真
他の地域にある中くらいなコンテンポラリースタイルのおしゃれなマスターバスルーム (シェーカースタイル扉のキャビネット、中間色木目調キャビネット、置き型浴槽、バリアフリー、分離型トイレ、白いタイル、磁器タイル、マルチカラーの壁、無垢フローリング、アンダーカウンター洗面器、クオーツストーンの洗面台、茶色い床、オープンシャワー、ベージュのカウンター、ニッチ、洗面台2つ、造り付け洗面台、壁紙) の写真
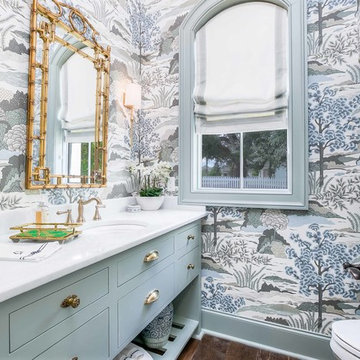
Powder Room - Settlement at Willow Grove - Baton Rouge Custom Home
Golden Fine Homes - Custom Home Building & Remodeling on the Louisiana Northshore.
⚜️⚜️⚜️⚜️⚜️⚜️⚜️⚜️⚜️⚜️⚜️⚜️⚜️
The latest custom home from Golden Fine Homes is a stunning Louisiana French Transitional style home.
⚜️⚜️⚜️⚜️⚜️⚜️⚜️⚜️⚜️⚜️⚜️⚜️⚜️
If you are looking for a luxury home builder or remodeler on the Louisiana Northshore; Mandeville, Covington, Folsom, Madisonville or surrounding areas, contact us today.
Website: https://goldenfinehomes.com
Email: info@goldenfinehomes.com
Phone: 985-282-2570
⚜️⚜️⚜️⚜️⚜️⚜️⚜️⚜️⚜️⚜️⚜️⚜️⚜️
Louisiana custom home builder, Louisiana remodeling, Louisiana remodeling contractor, home builder, remodeling, bathroom remodeling, new home, bathroom renovations, kitchen remodeling, kitchen renovation, custom home builders, home remodeling, house renovation, new home construction, house building, home construction, bathroom remodeler near me, kitchen remodeler near me, kitchen makeovers, new home builders.
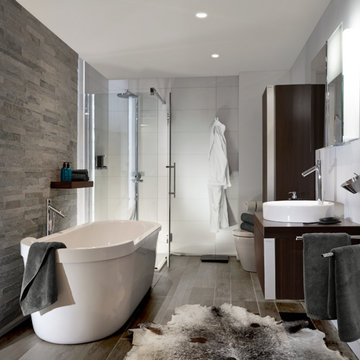
A contemporary spa escape with stone walls and wood finishes.
シカゴにあるお手頃価格の広いモダンスタイルのおしゃれなマスターバスルーム (置き型浴槽、コーナー設置型シャワー、一体型トイレ 、ベッセル式洗面器、マルチカラーの壁、無垢フローリング、フラットパネル扉のキャビネット、濃色木目調キャビネット、石タイル、白いタイル、木製洗面台) の写真
シカゴにあるお手頃価格の広いモダンスタイルのおしゃれなマスターバスルーム (置き型浴槽、コーナー設置型シャワー、一体型トイレ 、ベッセル式洗面器、マルチカラーの壁、無垢フローリング、フラットパネル扉のキャビネット、濃色木目調キャビネット、石タイル、白いタイル、木製洗面台) の写真
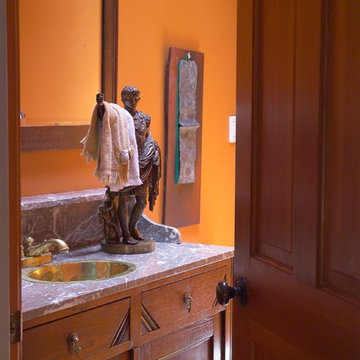
A lovely bathroom clad in a mellower orange, but one that still has plenty of vibrancy. Many wood tones read as orange, so the combination of wood and orange in a room imparts a warm, rich and cozy vibe.
Guest bath
The warm colored walls, antique sink cabinet with copper sink, antique mirror and Roman emperor towel holder practically take you by the hand and lead you in to this luxurious guest bath.
Bathroom Storage: Where to Keep the Towels
Get a hand from a friend! Draping towels around sculptures or other appropriate accessories is both fun and clever. Guest will surely get a kick out of your creativity!
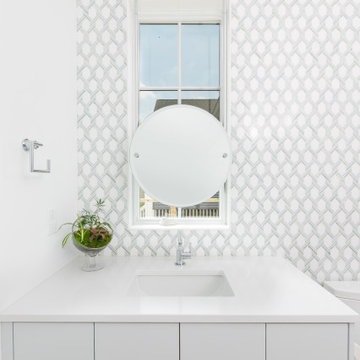
チャールストンにある小さなトランジショナルスタイルのおしゃれなバスルーム (浴槽なし) (フラットパネル扉のキャビネット、グレーのキャビネット、分離型トイレ、マルチカラーのタイル、大理石タイル、マルチカラーの壁、無垢フローリング、アンダーカウンター洗面器、クオーツストーンの洗面台、茶色い床、白い洗面カウンター、洗面台1つ、造り付け洗面台) の写真
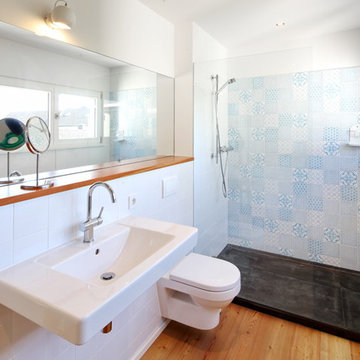
info@location-image.com
ケルンにある小さなコンテンポラリースタイルのおしゃれな浴室 (マルチカラーの壁、無垢フローリング、壁付け型シンク、オープン型シャワー、壁掛け式トイレ、白いタイル、セラミックタイル、オープンシャワー) の写真
ケルンにある小さなコンテンポラリースタイルのおしゃれな浴室 (マルチカラーの壁、無垢フローリング、壁付け型シンク、オープン型シャワー、壁掛け式トイレ、白いタイル、セラミックタイル、オープンシャワー) の写真
浴室・バスルーム (無垢フローリング、マルチカラーの壁、オレンジの壁) の写真
1
