浴室・バスルーム (無垢フローリング、オープンシャワー、マルチカラーの壁) の写真
絞り込み:
資材コスト
並び替え:今日の人気順
写真 1〜20 枚目(全 34 枚)
1/4
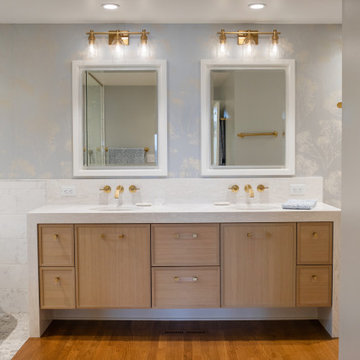
The bathroom showcases wall-mounted faucets with vibrant, brushed, modern brass fixtures and Rift White Oak cabinetry in a Nude Creme finish.
他の地域にある中くらいなコンテンポラリースタイルのおしゃれなマスターバスルーム (シェーカースタイル扉のキャビネット、中間色木目調キャビネット、置き型浴槽、バリアフリー、分離型トイレ、白いタイル、磁器タイル、マルチカラーの壁、無垢フローリング、アンダーカウンター洗面器、クオーツストーンの洗面台、茶色い床、オープンシャワー、ベージュのカウンター、ニッチ、洗面台2つ、造り付け洗面台、壁紙) の写真
他の地域にある中くらいなコンテンポラリースタイルのおしゃれなマスターバスルーム (シェーカースタイル扉のキャビネット、中間色木目調キャビネット、置き型浴槽、バリアフリー、分離型トイレ、白いタイル、磁器タイル、マルチカラーの壁、無垢フローリング、アンダーカウンター洗面器、クオーツストーンの洗面台、茶色い床、オープンシャワー、ベージュのカウンター、ニッチ、洗面台2つ、造り付け洗面台、壁紙) の写真
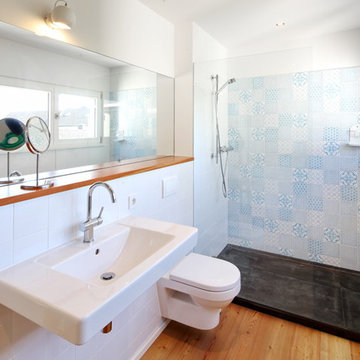
info@location-image.com
ケルンにある小さなコンテンポラリースタイルのおしゃれな浴室 (マルチカラーの壁、無垢フローリング、壁付け型シンク、オープン型シャワー、壁掛け式トイレ、白いタイル、セラミックタイル、オープンシャワー) の写真
ケルンにある小さなコンテンポラリースタイルのおしゃれな浴室 (マルチカラーの壁、無垢フローリング、壁付け型シンク、オープン型シャワー、壁掛け式トイレ、白いタイル、セラミックタイル、オープンシャワー) の写真
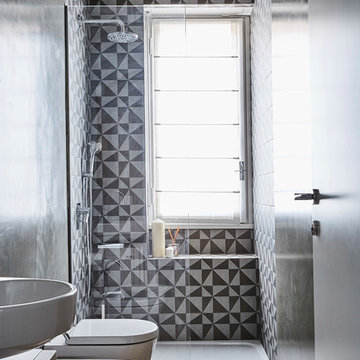
Matteo Imbriani
ミラノにある小さなコンテンポラリースタイルのおしゃれなバスルーム (浴槽なし) (フラットパネル扉のキャビネット、アルコーブ型シャワー、ビデ、マルチカラーのタイル、白いキャビネット、セメントタイル、マルチカラーの壁、無垢フローリング、ベッセル式洗面器、ベージュの床、オープンシャワー) の写真
ミラノにある小さなコンテンポラリースタイルのおしゃれなバスルーム (浴槽なし) (フラットパネル扉のキャビネット、アルコーブ型シャワー、ビデ、マルチカラーのタイル、白いキャビネット、セメントタイル、マルチカラーの壁、無垢フローリング、ベッセル式洗面器、ベージュの床、オープンシャワー) の写真
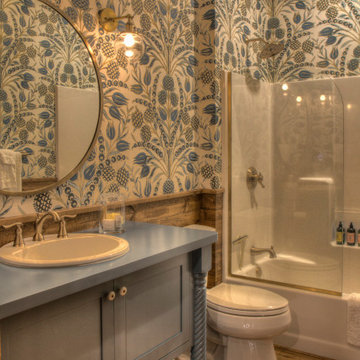
ミネアポリスにあるお手頃価格の中くらいな北欧スタイルのおしゃれなマスターバスルーム (フラットパネル扉のキャビネット、青いキャビネット、シャワー付き浴槽 、分離型トイレ、マルチカラーの壁、無垢フローリング、オーバーカウンターシンク、木製洗面台、茶色い床、オープンシャワー、青い洗面カウンター) の写真
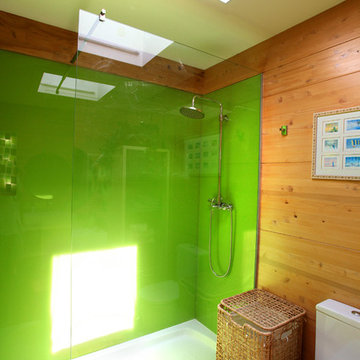
© Rusticasa
他の地域にある小さなアジアンスタイルのおしゃれなマスターバスルーム (オープンシェルフ、淡色木目調キャビネット、和式浴槽、バリアフリー、一体型トイレ 、緑のタイル、ガラス板タイル、マルチカラーの壁、無垢フローリング、ベッセル式洗面器、木製洗面台、マルチカラーの床、オープンシャワー) の写真
他の地域にある小さなアジアンスタイルのおしゃれなマスターバスルーム (オープンシェルフ、淡色木目調キャビネット、和式浴槽、バリアフリー、一体型トイレ 、緑のタイル、ガラス板タイル、マルチカラーの壁、無垢フローリング、ベッセル式洗面器、木製洗面台、マルチカラーの床、オープンシャワー) の写真
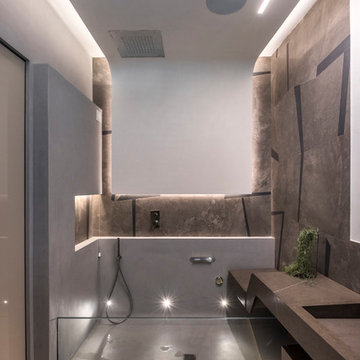
Villa Vittorio
他の地域にあるコンテンポラリースタイルのおしゃれなマスターバスルーム (洗い場付きシャワー、茶色いタイル、マルチカラーの壁、無垢フローリング、一体型シンク、コンクリートの洗面台、茶色い床、オープンシャワー、ブラウンの洗面カウンター) の写真
他の地域にあるコンテンポラリースタイルのおしゃれなマスターバスルーム (洗い場付きシャワー、茶色いタイル、マルチカラーの壁、無垢フローリング、一体型シンク、コンクリートの洗面台、茶色い床、オープンシャワー、ブラウンの洗面カウンター) の写真

Our clients wanted to replace an existing suburban home with a modern house at the same Lexington address where they had lived for years. The structure the clients envisioned would complement their lives and integrate the interior of the home with the natural environment of their generous property. The sleek, angular home is still a respectful neighbor, especially in the evening, when warm light emanates from the expansive transparencies used to open the house to its surroundings. The home re-envisions the suburban neighborhood in which it stands, balancing relationship to the neighborhood with an updated aesthetic.
The floor plan is arranged in a “T” shape which includes a two-story wing consisting of individual studies and bedrooms and a single-story common area. The two-story section is arranged with great fluidity between interior and exterior spaces and features generous exterior balconies. A staircase beautifully encased in glass stands as the linchpin between the two areas. The spacious, single-story common area extends from the stairwell and includes a living room and kitchen. A recessed wooden ceiling defines the living room area within the open plan space.
Separating common from private spaces has served our clients well. As luck would have it, construction on the house was just finishing up as we entered the Covid lockdown of 2020. Since the studies in the two-story wing were physically and acoustically separate, zoom calls for work could carry on uninterrupted while life happened in the kitchen and living room spaces. The expansive panes of glass, outdoor balconies, and a broad deck along the living room provided our clients with a structured sense of continuity in their lives without compromising their commitment to aesthetically smart and beautiful design.
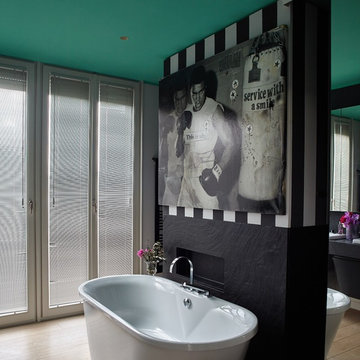
Neugestaltung des Farbkonzeptes und Styling. Besonderes Highlight: Decke in türkis.
Fotos: Nassim Ohadi
Möbel und Einbauten: UK-Urban Comfort
ハンブルクにあるお手頃価格の中くらいなエクレクティックスタイルのおしゃれなマスターバスルーム (フラットパネル扉のキャビネット、黒いキャビネット、置き型浴槽、バリアフリー、壁掛け式トイレ、黒いタイル、マルチカラーの壁、無垢フローリング、一体型シンク、茶色い床、オープンシャワー) の写真
ハンブルクにあるお手頃価格の中くらいなエクレクティックスタイルのおしゃれなマスターバスルーム (フラットパネル扉のキャビネット、黒いキャビネット、置き型浴槽、バリアフリー、壁掛け式トイレ、黒いタイル、マルチカラーの壁、無垢フローリング、一体型シンク、茶色い床、オープンシャワー) の写真
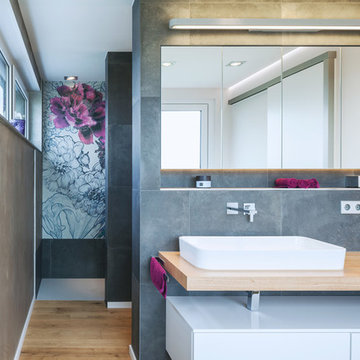
Henrik Schipper
ドルトムントにある中くらいなコンテンポラリースタイルのおしゃれな浴室 (フラットパネル扉のキャビネット、白いキャビネット、バリアフリー、グレーのタイル、黒いタイル、マルチカラーの壁、無垢フローリング、ベッセル式洗面器、木製洗面台、茶色い床、オープンシャワー) の写真
ドルトムントにある中くらいなコンテンポラリースタイルのおしゃれな浴室 (フラットパネル扉のキャビネット、白いキャビネット、バリアフリー、グレーのタイル、黒いタイル、マルチカラーの壁、無垢フローリング、ベッセル式洗面器、木製洗面台、茶色い床、オープンシャワー) の写真
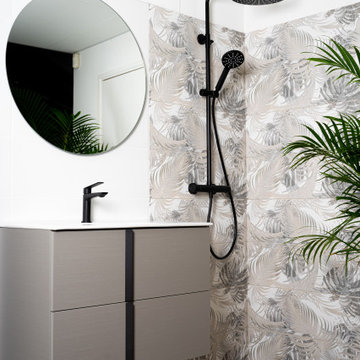
Collection m by marmorini
Nouveau, moderne et malin !
Une salle de bain complète
Une qualité de produits exemplaire !
Une expertise au service de vos projets !
* Conditions et modalités en message privé, sur notre site et auprès de nos conseillers dans nos showrooms de Nice - La Trinité et Cagnes-Sur-Mer.
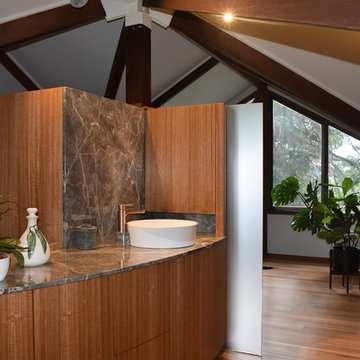
Curved vanity top and cupboards.
ゴールドコーストにある高級な中くらいなコンテンポラリースタイルのおしゃれな浴室 (ガラス扉のキャビネット、中間色木目調キャビネット、オープン型シャワー、一体型トイレ 、マルチカラーのタイル、マルチカラーの壁、無垢フローリング、オーバーカウンターシンク、大理石の洗面台、茶色い床、オープンシャワー、ブラウンの洗面カウンター) の写真
ゴールドコーストにある高級な中くらいなコンテンポラリースタイルのおしゃれな浴室 (ガラス扉のキャビネット、中間色木目調キャビネット、オープン型シャワー、一体型トイレ 、マルチカラーのタイル、マルチカラーの壁、無垢フローリング、オーバーカウンターシンク、大理石の洗面台、茶色い床、オープンシャワー、ブラウンの洗面カウンター) の写真
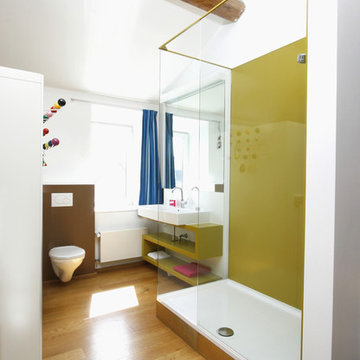
他の地域にある中くらいなコンテンポラリースタイルのおしゃれな浴室 (オープンシェルフ、緑のキャビネット、壁掛け式トイレ、マルチカラーの壁、無垢フローリング、ベッセル式洗面器、オープンシャワー) の写真
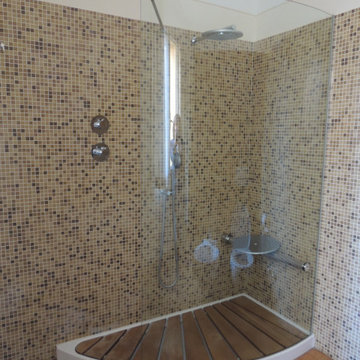
ボローニャにある高級な小さなコンテンポラリースタイルのおしゃれなバスルーム (浴槽なし) (オープンシェルフ、淡色木目調キャビネット、コーナー設置型シャワー、マルチカラーの壁、無垢フローリング、茶色い床、オープンシャワー、シャワーベンチ、洗面台2つ、フローティング洗面台) の写真
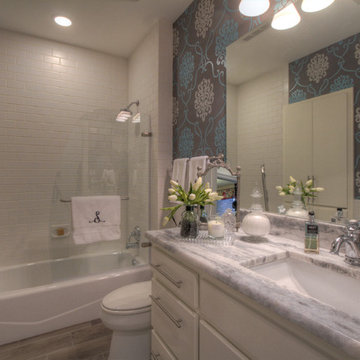
他の地域にある中くらいなトランジショナルスタイルのおしゃれなバスルーム (浴槽なし) (フラットパネル扉のキャビネット、白いキャビネット、アルコーブ型浴槽、シャワー付き浴槽 、白いタイル、サブウェイタイル、マルチカラーの壁、無垢フローリング、アンダーカウンター洗面器、御影石の洗面台、茶色い床、オープンシャワー) の写真
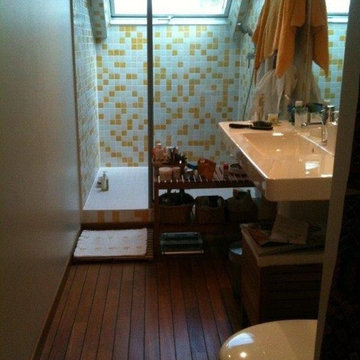
パリにあるコンテンポラリースタイルのおしゃれな浴室 (洗い場付きシャワー、白いタイル、黄色いタイル、オレンジのタイル、磁器タイル、マルチカラーの壁、無垢フローリング、横長型シンク、茶色い床、オープンシャワー) の写真
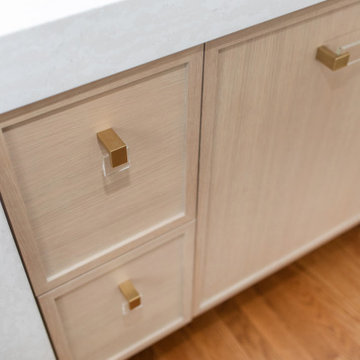
Brass and acrylic hardware add the perfect touch to the vanity.
他の地域にある中くらいなコンテンポラリースタイルのおしゃれなマスターバスルーム (シェーカースタイル扉のキャビネット、中間色木目調キャビネット、置き型浴槽、バリアフリー、分離型トイレ、白いタイル、磁器タイル、マルチカラーの壁、無垢フローリング、アンダーカウンター洗面器、クオーツストーンの洗面台、茶色い床、オープンシャワー、ベージュのカウンター、ニッチ、洗面台2つ、造り付け洗面台、壁紙) の写真
他の地域にある中くらいなコンテンポラリースタイルのおしゃれなマスターバスルーム (シェーカースタイル扉のキャビネット、中間色木目調キャビネット、置き型浴槽、バリアフリー、分離型トイレ、白いタイル、磁器タイル、マルチカラーの壁、無垢フローリング、アンダーカウンター洗面器、クオーツストーンの洗面台、茶色い床、オープンシャワー、ベージュのカウンター、ニッチ、洗面台2つ、造り付け洗面台、壁紙) の写真
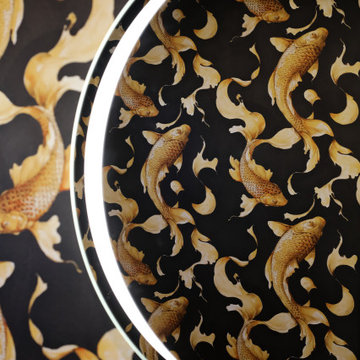
Complete kitchen remodel, new flooring throughout, powder room remodel, soffit work and new lighting throughout
ロサンゼルスにある高級な広いトランジショナルスタイルのおしゃれな子供用バスルーム (シェーカースタイル扉のキャビネット、白いキャビネット、置き型浴槽、オープン型シャワー、ビデ、白いタイル、石スラブタイル、マルチカラーの壁、無垢フローリング、アンダーカウンター洗面器、クオーツストーンの洗面台、白い床、オープンシャワー、白い洗面カウンター、トイレ室、洗面台1つ、フローティング洗面台、壁紙) の写真
ロサンゼルスにある高級な広いトランジショナルスタイルのおしゃれな子供用バスルーム (シェーカースタイル扉のキャビネット、白いキャビネット、置き型浴槽、オープン型シャワー、ビデ、白いタイル、石スラブタイル、マルチカラーの壁、無垢フローリング、アンダーカウンター洗面器、クオーツストーンの洗面台、白い床、オープンシャワー、白い洗面カウンター、トイレ室、洗面台1つ、フローティング洗面台、壁紙) の写真
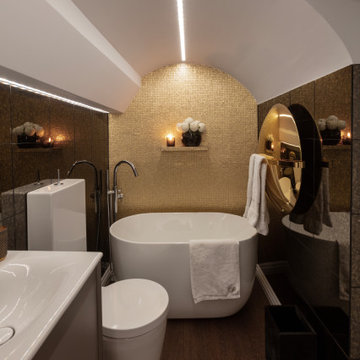
Elegant bathroom in vaults.
ロンドンにある高級な小さなコンテンポラリースタイルのおしゃれな浴室 (フラットパネル扉のキャビネット、ベージュのキャビネット、置き型浴槽、シャワー付き浴槽 、マルチカラーのタイル、ガラスタイル、マルチカラーの壁、無垢フローリング、茶色い床、オープンシャワー、白い洗面カウンター、アクセントウォール、洗面台1つ、独立型洗面台、三角天井) の写真
ロンドンにある高級な小さなコンテンポラリースタイルのおしゃれな浴室 (フラットパネル扉のキャビネット、ベージュのキャビネット、置き型浴槽、シャワー付き浴槽 、マルチカラーのタイル、ガラスタイル、マルチカラーの壁、無垢フローリング、茶色い床、オープンシャワー、白い洗面カウンター、アクセントウォール、洗面台1つ、独立型洗面台、三角天井) の写真
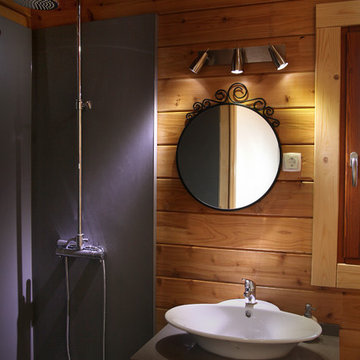
© Rusticasa
他の地域にある小さなラスティックスタイルのおしゃれなバスルーム (浴槽なし) (家具調キャビネット、ベージュのキャビネット、オープン型シャワー、分離型トイレ、黒いタイル、石スラブタイル、マルチカラーの壁、無垢フローリング、ベッセル式洗面器、オニキスの洗面台、マルチカラーの床、オープンシャワー) の写真
他の地域にある小さなラスティックスタイルのおしゃれなバスルーム (浴槽なし) (家具調キャビネット、ベージュのキャビネット、オープン型シャワー、分離型トイレ、黒いタイル、石スラブタイル、マルチカラーの壁、無垢フローリング、ベッセル式洗面器、オニキスの洗面台、マルチカラーの床、オープンシャワー) の写真
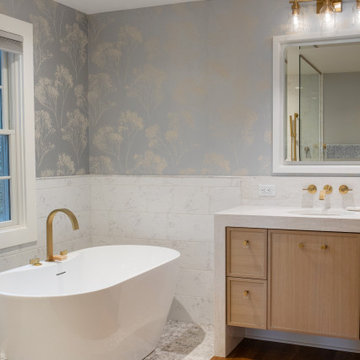
The vanity is completed with Rift White Oak cabinetry in a Nude Creme finish, complemented by a stunning Cambria Ironsbridge countertop featuring a waterfall edge. While a a large soaking tub anchors the corner of the bathroom.
浴室・バスルーム (無垢フローリング、オープンシャワー、マルチカラーの壁) の写真
1