浴室・バスルーム (無垢フローリング、洗面台1つ、マルチカラーの壁) の写真
絞り込み:
資材コスト
並び替え:今日の人気順
写真 1〜20 枚目(全 44 枚)
1/4

Во время разработки проекта встал вопрос о том, какой материал можно использовать кроме плитки, после чего дизайнером было предложено разбавить серый интерьер натуральным теплым деревом, которое с легкостью переносит влажность. Конечно же, это дерево - тик. В результате, пол и стена напротив входа были выполнены в этом материале. В соответствии с концепцией гостиной, мы сочетали его с серым материалом: плиткой под камень; а зону ванной выделили иной плиткой затейливой формы.

copyright Ben Quinton
ロンドンにある中くらいなトランジショナルスタイルのおしゃれな子供用バスルーム (フラットパネル扉のキャビネット、ドロップイン型浴槽、コーナー設置型シャワー、壁掛け式トイレ、マルチカラーの壁、無垢フローリング、ペデスタルシンク、引戸のシャワー、ニッチ、洗面台1つ、独立型洗面台、塗装板張りの壁) の写真
ロンドンにある中くらいなトランジショナルスタイルのおしゃれな子供用バスルーム (フラットパネル扉のキャビネット、ドロップイン型浴槽、コーナー設置型シャワー、壁掛け式トイレ、マルチカラーの壁、無垢フローリング、ペデスタルシンク、引戸のシャワー、ニッチ、洗面台1つ、独立型洗面台、塗装板張りの壁) の写真

Our clients wanted to replace an existing suburban home with a modern house at the same Lexington address where they had lived for years. The structure the clients envisioned would complement their lives and integrate the interior of the home with the natural environment of their generous property. The sleek, angular home is still a respectful neighbor, especially in the evening, when warm light emanates from the expansive transparencies used to open the house to its surroundings. The home re-envisions the suburban neighborhood in which it stands, balancing relationship to the neighborhood with an updated aesthetic.
The floor plan is arranged in a “T” shape which includes a two-story wing consisting of individual studies and bedrooms and a single-story common area. The two-story section is arranged with great fluidity between interior and exterior spaces and features generous exterior balconies. A staircase beautifully encased in glass stands as the linchpin between the two areas. The spacious, single-story common area extends from the stairwell and includes a living room and kitchen. A recessed wooden ceiling defines the living room area within the open plan space.
Separating common from private spaces has served our clients well. As luck would have it, construction on the house was just finishing up as we entered the Covid lockdown of 2020. Since the studies in the two-story wing were physically and acoustically separate, zoom calls for work could carry on uninterrupted while life happened in the kitchen and living room spaces. The expansive panes of glass, outdoor balconies, and a broad deck along the living room provided our clients with a structured sense of continuity in their lives without compromising their commitment to aesthetically smart and beautiful design.

チャールストンにある中くらいなビーチスタイルのおしゃれなバスルーム (浴槽なし) (青いキャビネット、コーナー設置型シャワー、分離型トイレ、白いタイル、サブウェイタイル、マルチカラーの壁、無垢フローリング、一体型シンク、開き戸のシャワー、白い洗面カウンター、アクセントウォール、洗面台1つ、フローティング洗面台、壁紙、白い天井) の写真
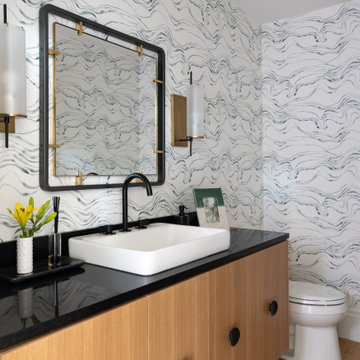
ダラスにあるコンテンポラリースタイルのおしゃれなバスルーム (浴槽なし) (フラットパネル扉のキャビネット、中間色木目調キャビネット、マルチカラーの壁、無垢フローリング、ベッセル式洗面器、黒い洗面カウンター、洗面台1つ、造り付け洗面台、壁紙) の写真
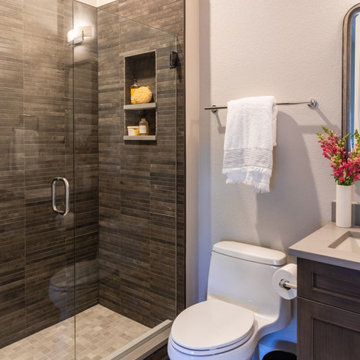
Our studio got to work with incredible clients to design this new-build home from the ground up. We wanted to make certain that we showcased the breathtaking views, so we designed the entire space around the vistas. Our inspiration for this home was a mix of modern design and mountain style homes, and we made sure to add natural finishes and textures throughout. The fireplace in the great room is a perfect example of this, as we featured an Italian marble in different finishes and tied it together with an iron mantle. All the finishes, furniture, and material selections were hand-picked–like the 200-pound chandelier in the master bedroom and the hand-made wallpaper in the living room–to accentuate the natural setting of the home as well as to serve as focal design points themselves.
---
Project designed by Montecito interior designer Margarita Bravo. She serves Montecito as well as surrounding areas such as Hope Ranch, Summerland, Santa Barbara, Isla Vista, Mission Canyon, Carpinteria, Goleta, Ojai, Los Olivos, and Solvang.
For more about MARGARITA BRAVO, click here: https://www.margaritabravo.com/
To learn more about this project, click here:
https://www.margaritabravo.com/portfolio/castle-pines-village-interior-design/

壁掛けのアイロンがあるか自室兼洗面室です。屋内の乾燥室でもあります
他の地域にある中くらいなトラディショナルスタイルのおしゃれなマスターバスルーム (グレーのキャビネット、洗い場付きシャワー、一体型トイレ 、磁器タイル、マルチカラーの壁、無垢フローリング、ベッセル式洗面器、コンクリートの洗面台、茶色い床、洗濯室、洗面台1つ、造り付け洗面台、クロスの天井、壁紙、白い天井) の写真
他の地域にある中くらいなトラディショナルスタイルのおしゃれなマスターバスルーム (グレーのキャビネット、洗い場付きシャワー、一体型トイレ 、磁器タイル、マルチカラーの壁、無垢フローリング、ベッセル式洗面器、コンクリートの洗面台、茶色い床、洗濯室、洗面台1つ、造り付け洗面台、クロスの天井、壁紙、白い天井) の写真
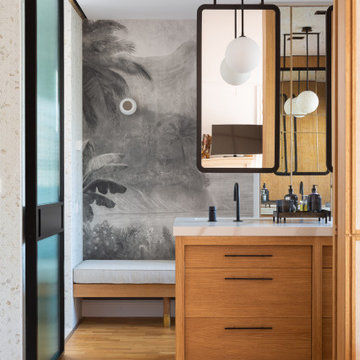
アリカンテにある低価格の広いコンテンポラリースタイルのおしゃれなマスターバスルーム (マルチカラーの壁、無垢フローリング、アンダーカウンター洗面器、大理石の洗面台、白い洗面カウンター、洗面台1つ、造り付け洗面台、壁紙、フラットパネル扉のキャビネット、中間色木目調キャビネット、茶色い床) の写真
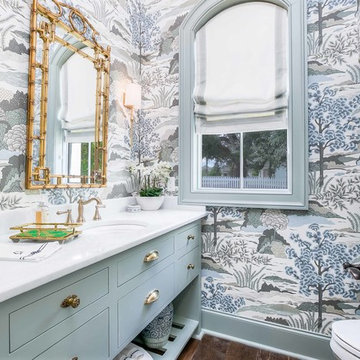
Powder Room - Settlement at Willow Grove - Baton Rouge Custom Home
Golden Fine Homes - Custom Home Building & Remodeling on the Louisiana Northshore.
⚜️⚜️⚜️⚜️⚜️⚜️⚜️⚜️⚜️⚜️⚜️⚜️⚜️
The latest custom home from Golden Fine Homes is a stunning Louisiana French Transitional style home.
⚜️⚜️⚜️⚜️⚜️⚜️⚜️⚜️⚜️⚜️⚜️⚜️⚜️
If you are looking for a luxury home builder or remodeler on the Louisiana Northshore; Mandeville, Covington, Folsom, Madisonville or surrounding areas, contact us today.
Website: https://goldenfinehomes.com
Email: info@goldenfinehomes.com
Phone: 985-282-2570
⚜️⚜️⚜️⚜️⚜️⚜️⚜️⚜️⚜️⚜️⚜️⚜️⚜️
Louisiana custom home builder, Louisiana remodeling, Louisiana remodeling contractor, home builder, remodeling, bathroom remodeling, new home, bathroom renovations, kitchen remodeling, kitchen renovation, custom home builders, home remodeling, house renovation, new home construction, house building, home construction, bathroom remodeler near me, kitchen remodeler near me, kitchen makeovers, new home builders.
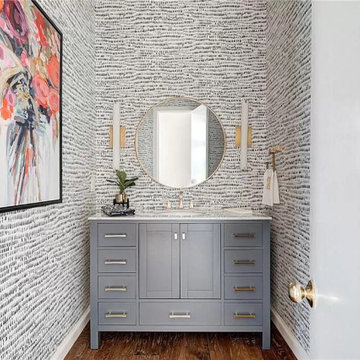
オクラホマシティにある小さなエクレクティックスタイルのおしゃれな浴室 (シェーカースタイル扉のキャビネット、グレーのキャビネット、マルチカラーの壁、無垢フローリング、アンダーカウンター洗面器、茶色い床、白い洗面カウンター、洗面台1つ、独立型洗面台、壁紙) の写真
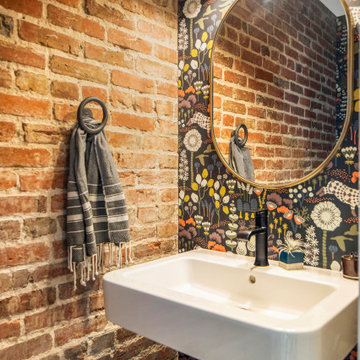
By adding just 170 square feet along the back, we were also able to tuck a new powder room along the wall next to the dining room. There is new oak flooring throughout this level. The client provided a glass-front cabinet for glassware that our carpenters framed so it looks built-in.
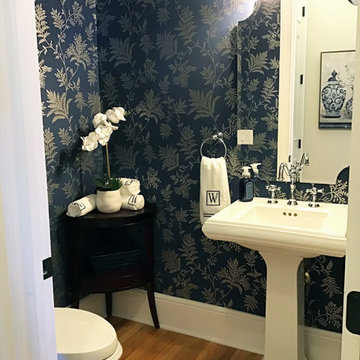
オーランドにある高級な小さなトランジショナルスタイルのおしゃれな浴室 (分離型トイレ、マルチカラーの壁、無垢フローリング、ペデスタルシンク、茶色い床、洗面台1つ、壁紙) の写真
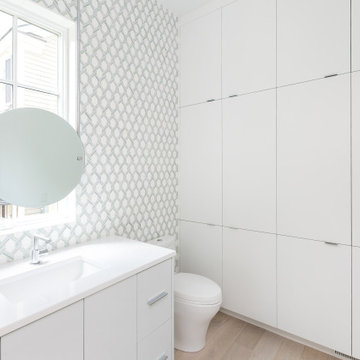
チャールストンにある小さなトランジショナルスタイルのおしゃれなバスルーム (浴槽なし) (フラットパネル扉のキャビネット、グレーのキャビネット、分離型トイレ、マルチカラーのタイル、大理石タイル、マルチカラーの壁、無垢フローリング、アンダーカウンター洗面器、クオーツストーンの洗面台、茶色い床、白い洗面カウンター、洗面台1つ、造り付け洗面台) の写真
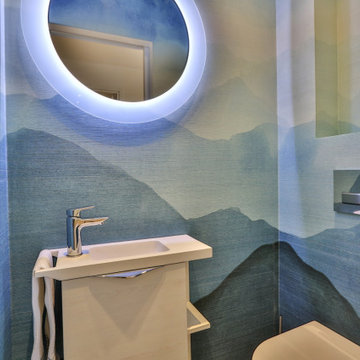
Compact guest WC bringing the outside seaside and nature inside with this Pierre Frey Yunnan panoramic wallpaper
ニースにある小さなコンテンポラリースタイルのおしゃれな子供用バスルーム (フラットパネル扉のキャビネット、白いキャビネット、壁掛け式トイレ、青いタイル、マルチカラーの壁、無垢フローリング、一体型シンク、珪岩の洗面台、ベージュの床、白い洗面カウンター、照明、洗面台1つ、フローティング洗面台、壁紙) の写真
ニースにある小さなコンテンポラリースタイルのおしゃれな子供用バスルーム (フラットパネル扉のキャビネット、白いキャビネット、壁掛け式トイレ、青いタイル、マルチカラーの壁、無垢フローリング、一体型シンク、珪岩の洗面台、ベージュの床、白い洗面カウンター、照明、洗面台1つ、フローティング洗面台、壁紙) の写真
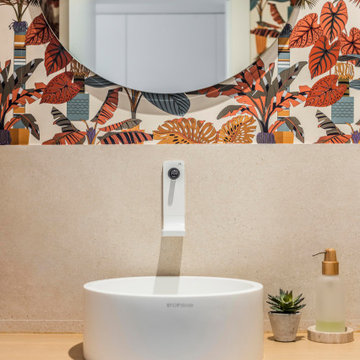
バレンシアにある中くらいな地中海スタイルのおしゃれな子供用バスルーム (白いキャビネット、壁掛け式トイレ、ベージュのタイル、セラミックタイル、マルチカラーの壁、無垢フローリング、ベッセル式洗面器、木製洗面台、ベージュの床、ベージュのカウンター、洗面台1つ、壁紙) の写真
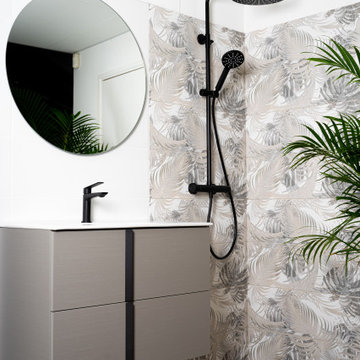
Collection m by marmorini
Nouveau, moderne et malin !
Une salle de bain complète
Une qualité de produits exemplaire !
Une expertise au service de vos projets !
* Conditions et modalités en message privé, sur notre site et auprès de nos conseillers dans nos showrooms de Nice - La Trinité et Cagnes-Sur-Mer.
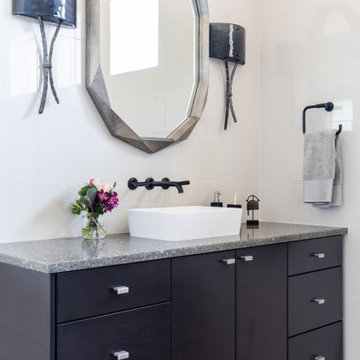
Our studio got to work with incredible clients to design this new-build home from the ground up. We wanted to make certain that we showcased the breathtaking views, so we designed the entire space around the vistas. Our inspiration for this home was a mix of modern design and mountain style homes, and we made sure to add natural finishes and textures throughout. The fireplace in the great room is a perfect example of this, as we featured an Italian marble in different finishes and tied it together with an iron mantle. All the finishes, furniture, and material selections were hand-picked–like the 200-pound chandelier in the master bedroom and the hand-made wallpaper in the living room–to accentuate the natural setting of the home as well as to serve as focal design points themselves.
---
Project designed by Montecito interior designer Margarita Bravo. She serves Montecito as well as surrounding areas such as Hope Ranch, Summerland, Santa Barbara, Isla Vista, Mission Canyon, Carpinteria, Goleta, Ojai, Los Olivos, and Solvang.
For more about MARGARITA BRAVO, click here: https://www.margaritabravo.com/
To learn more about this project, click here:
https://www.margaritabravo.com/portfolio/castle-pines-village-interior-design/
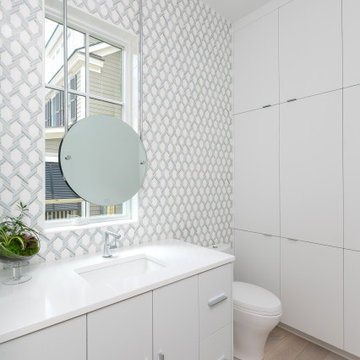
チャールストンにある小さなトランジショナルスタイルのおしゃれなバスルーム (浴槽なし) (フラットパネル扉のキャビネット、グレーのキャビネット、分離型トイレ、マルチカラーのタイル、大理石タイル、マルチカラーの壁、無垢フローリング、アンダーカウンター洗面器、クオーツストーンの洗面台、茶色い床、白い洗面カウンター、洗面台1つ、造り付け洗面台) の写真
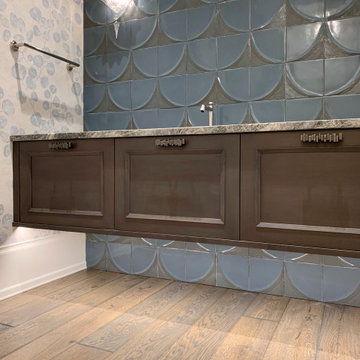
The view to the courtyard promises to be a singular experience. The pastoral color pallet and expansive windows pair well with the earth tone hand-scraped floor to create a modern yet classical all season luxury living space. Floor: 7″ wide-plank Vintage French Oak | Rustic Character | Victorian Collection hand scraped | pillowed edge | color Erin Grey |Satin Hardwax Oil. For more information please email us at: sales@signaturehardwoods.com
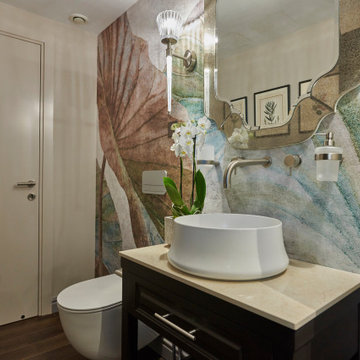
他の地域にある中くらいなモダンスタイルのおしゃれな浴室 (濃色木目調キャビネット、マルチカラーの壁、無垢フローリング、大理石の洗面台、茶色い床、ベージュのカウンター、ニッチ、洗面台1つ、独立型洗面台、壁紙) の写真
浴室・バスルーム (無垢フローリング、洗面台1つ、マルチカラーの壁) の写真
1