浴室・バスルーム (無垢フローリング、オープンシャワー) の写真
絞り込み:
資材コスト
並び替え:今日の人気順
写真 61〜80 枚目(全 1,051 枚)
1/3
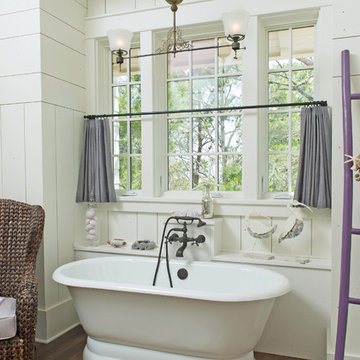
Jean Allsopp
ビーチスタイルのおしゃれな浴室 (置き型浴槽、シャワー付き浴槽 、白い壁、無垢フローリング、茶色い床、オープンシャワー) の写真
ビーチスタイルのおしゃれな浴室 (置き型浴槽、シャワー付き浴槽 、白い壁、無垢フローリング、茶色い床、オープンシャワー) の写真
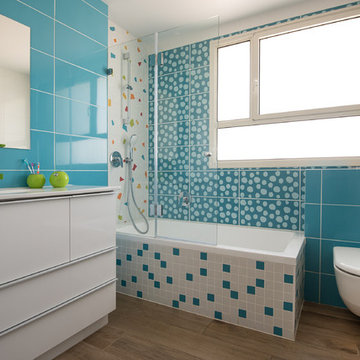
Aviv Kurt
テルアビブにあるコンテンポラリースタイルのおしゃれなバスルーム (浴槽なし) (フラットパネル扉のキャビネット、白いキャビネット、ドロップイン型浴槽、シャワー付き浴槽 、壁掛け式トイレ、青いタイル、青い壁、無垢フローリング、アンダーカウンター洗面器、茶色い床、オープンシャワー) の写真
テルアビブにあるコンテンポラリースタイルのおしゃれなバスルーム (浴槽なし) (フラットパネル扉のキャビネット、白いキャビネット、ドロップイン型浴槽、シャワー付き浴槽 、壁掛け式トイレ、青いタイル、青い壁、無垢フローリング、アンダーカウンター洗面器、茶色い床、オープンシャワー) の写真
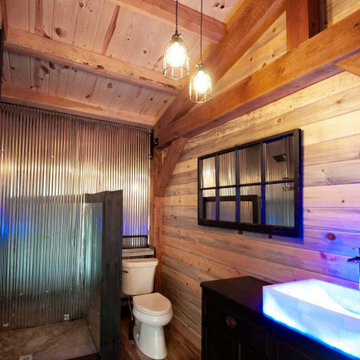
Rustic post and beam bathroom with vaulted ceilings and shiplap walls.
他の地域にある中くらいなラスティックスタイルのおしゃれなマスターバスルーム (フラットパネル扉のキャビネット、黒いキャビネット、オープン型シャワー、一体型トイレ 、無垢フローリング、オーバーカウンターシンク、オープンシャワー、黒い洗面カウンター、トイレ室、洗面台1つ、造り付け洗面台、塗装板張りの天井、塗装板張りの壁) の写真
他の地域にある中くらいなラスティックスタイルのおしゃれなマスターバスルーム (フラットパネル扉のキャビネット、黒いキャビネット、オープン型シャワー、一体型トイレ 、無垢フローリング、オーバーカウンターシンク、オープンシャワー、黒い洗面カウンター、トイレ室、洗面台1つ、造り付け洗面台、塗装板張りの天井、塗装板張りの壁) の写真
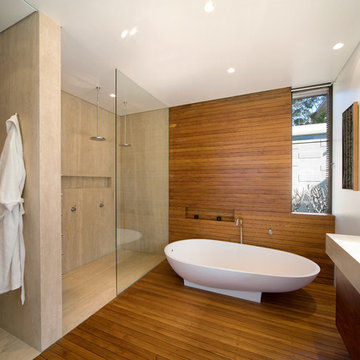
シドニーにあるモダンスタイルのおしゃれなマスターバスルーム (フラットパネル扉のキャビネット、中間色木目調キャビネット、置き型浴槽、ベージュのタイル、無垢フローリング、オープンシャワー、ダブルシャワー) の写真

マドリードにあるコンテンポラリースタイルのおしゃれな浴室 (フラットパネル扉のキャビネット、濃色木目調キャビネット、コーナー設置型シャワー、白いタイル、黄色い壁、無垢フローリング、ベッセル式洗面器、茶色い床、オープンシャワー、白い洗面カウンター、洗面台1つ、フローティング洗面台) の写真

Covered outdoor shower room with a beautiful curved cedar wall and tui regularly flying through.
他の地域にある中くらいなトロピカルスタイルのおしゃれな浴室 (中間色木目調キャビネット、オープン型シャワー、無垢フローリング、木製洗面台、オープンシャワー、洗面台2つ、フローティング洗面台、板張り壁、フラットパネル扉のキャビネット) の写真
他の地域にある中くらいなトロピカルスタイルのおしゃれな浴室 (中間色木目調キャビネット、オープン型シャワー、無垢フローリング、木製洗面台、オープンシャワー、洗面台2つ、フローティング洗面台、板張り壁、フラットパネル扉のキャビネット) の写真
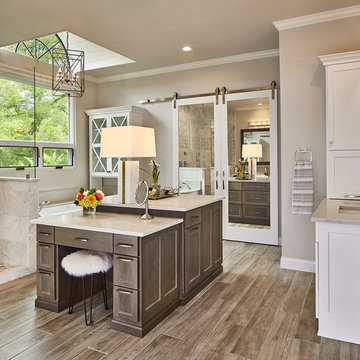
Vaughn Creative Media
ダラスにあるラグジュアリーな広いトランジショナルスタイルのおしゃれなマスターバスルーム (中間色木目調キャビネット、白いタイル、ベージュの壁、珪岩の洗面台、茶色い床、白い洗面カウンター、オープンシャワー、無垢フローリング、アンダーカウンター洗面器、落し込みパネル扉のキャビネット) の写真
ダラスにあるラグジュアリーな広いトランジショナルスタイルのおしゃれなマスターバスルーム (中間色木目調キャビネット、白いタイル、ベージュの壁、珪岩の洗面台、茶色い床、白い洗面カウンター、オープンシャワー、無垢フローリング、アンダーカウンター洗面器、落し込みパネル扉のキャビネット) の写真
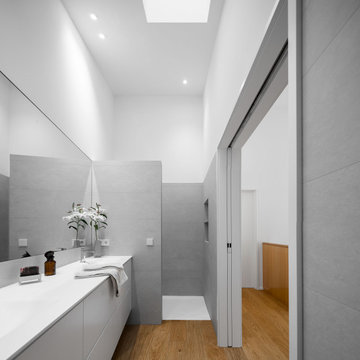
他の地域にあるモダンスタイルのおしゃれな浴室 (フラットパネル扉のキャビネット、グレーのキャビネット、バリアフリー、白い壁、無垢フローリング、一体型シンク、茶色い床、オープンシャワー、白い洗面カウンター、洗面台2つ、フローティング洗面台) の写真
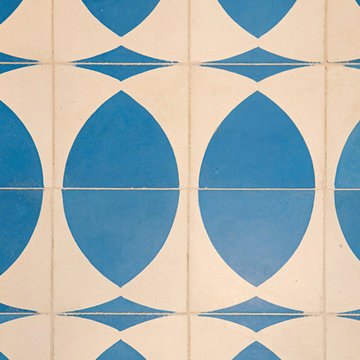
An adorable but worn down beach bungalow gets a complete remodel and an added roof top deck for ocean views. The design cues for this home started with a love for the beach and a Vetrazzo counter top! Vintage appliances, pops of color, and geometric shapes drive the design and add interest. A comfortable and laid back vibe create a perfect family room. Several built-ins were designed for much needed added storage. A large roof top deck was engineered and added several square feet of living space. A metal spiral staircase and railing system were custom built for the deck. Ocean views and tropical breezes make this home a fabulous beach bungalow.
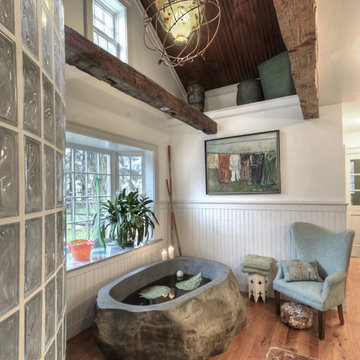
This project received the award for the 2010 CT Homebuilder's Association Best Bathroom Renovation. It features a 5500 pound solid boulder bathtub, radius Corning Glass block shower with two walls covered in book matched full slabs of marble, and reclaimed wide board rustic white oak floors installed over hydronic radiant heat in the concrete floor slab. This bathroom also incorporates a great deal of salvage and reclaimed materials including the 1800's piano legs which were used to create the vanity, an antique cherry corner cabinet was built into the wainscot paneling, chestnut barn timbers were added for effect and also serve as a channel to deliver water supply to the shower via a rain shower head and to the tub via a Kohler laminar flow tub filler. The entire addition was built with 2x8 wall framing and has been filled with full cavity open cell spray foam. The frost walls and floor slab were insulated with 2" R-10 EPS to provide a complete thermal break from the exterior climate. Radiant heat was poured into the floor slab and wraps the lower 3rd of the tub which is below the floor in order to keep the thermal mass hot. Marvin Ultimate double hung windows were used throughout. Another unusual detail is the Corten ceiling panels that were applied to the vaulted ceiling. Each Corten corrugated steel panel was propped up in a field and sprayed with a 50/50 solution of vinegar and hydrogen peroxide for approx. 4 weeks to accelerate the rust process until the desired effect was achieved. Then panels were then cleaned and coated with 4 coats of matte finish polyurethane to seal the finished product. The results are stunning and look incredible next to a hand made metal and blown glass chandelier.
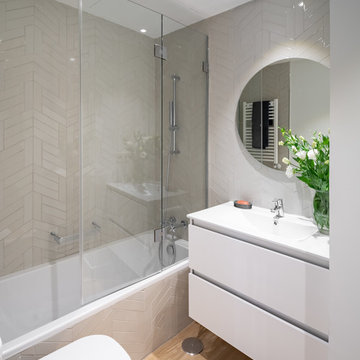
マドリードにあるコンテンポラリースタイルのおしゃれな浴室 (フラットパネル扉のキャビネット、白いキャビネット、アルコーブ型浴槽、シャワー付き浴槽 、グレーのタイル、無垢フローリング、茶色い床、オープンシャワー、白い洗面カウンター) の写真

This was once a bedroom with hardwood floors and 8 ft ceilings. The small closet was converted into a water closet. The freestanding tub was placed in front of the window. An orb was hung above for added light.
The back wall was tiled with 48x24 tile from floor to ceiling to help make the space look larger. Penny tile was used on the floor of the shower. Because the glass was one solid piece and went to the ceiling there was no need for a door. The vanity/furniture piece had a modern look with a trough sink and 2 modern chrome faucets that match the rest of the plumbing in the bathroom. The back lite mirror lights up the room with the added can lights above. An armoire had electrical added to the back side of the piece and houses all of the toiletries for the space. The walls are painted White Dove by Benjamin Moore
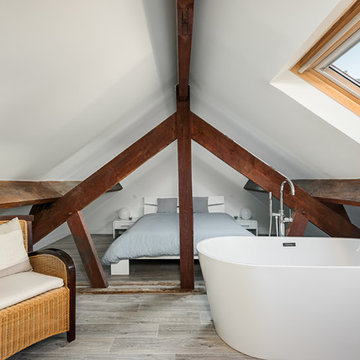
François Guillemin
パリにある中くらいなコンテンポラリースタイルのおしゃれなマスターバスルーム (置き型浴槽、白い壁、無垢フローリング、オープンシャワー) の写真
パリにある中くらいなコンテンポラリースタイルのおしゃれなマスターバスルーム (置き型浴槽、白い壁、無垢フローリング、オープンシャワー) の写真
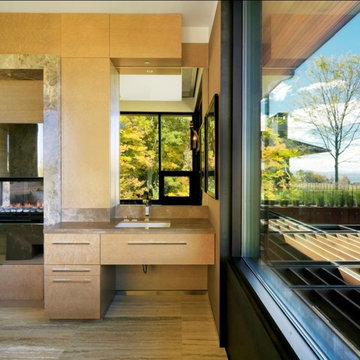
バーリントンにある巨大なラスティックスタイルのおしゃれなマスターバスルーム (フラットパネル扉のキャビネット、茶色いキャビネット、ドロップイン型浴槽、コーナー設置型シャワー、分離型トイレ、無垢フローリング、アンダーカウンター洗面器、オープンシャワー) の写真
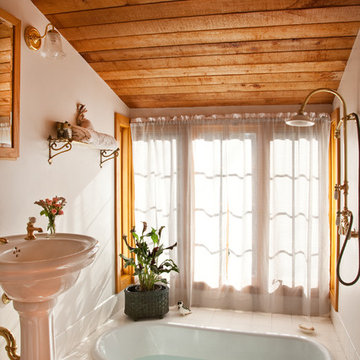
Photo by: Jim Bartsch
This Houzz project features the wide array of bathroom projects that Allen Construction has built and, where noted, designed over the years.
Allen Kitchen & Bath - the company's design-build division - works with clients to design the kitchen of their dreams within a tightly controlled budget. We’re there for you every step of the way, from initial sketches through welcoming you into your newly upgraded space. Combining both design and construction experts on one team helps us to minimize both budget and timelines for our clients. And our six phase design process is just one part of why we consistently earn rave reviews year after year.
Learn more about our process and design team at: http://design.buildallen.com
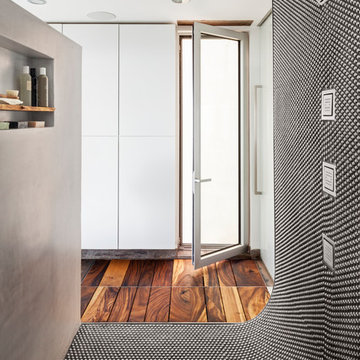
ロサンゼルスにあるコンテンポラリースタイルのおしゃれなマスターバスルーム (オープン型シャワー、メタルタイル、無垢フローリング、フラットパネル扉のキャビネット、白いキャビネット、オープンシャワー) の写真
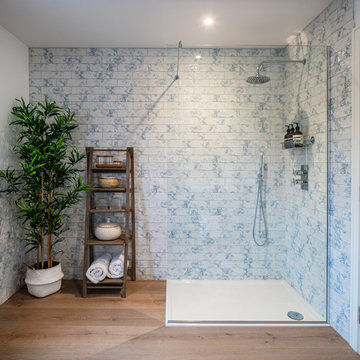
ロンドンにあるトランジショナルスタイルのおしゃれな浴室 (コーナー設置型シャワー、青いタイル、白いタイル、白い壁、無垢フローリング、茶色い床、オープンシャワー) の写真
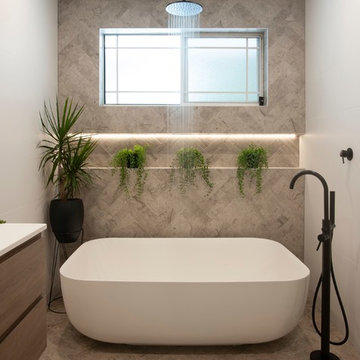
A gorgeous modern bathroom featuring herringbone stone tile floor and feature wall. An oversize stone bath and rain shower create a perfect day spa experience at home. Full height heated towel ladder is decorative and stores the families towels. The bathroom was designed as a wet room with no glass to make cleaning easy and create a spacious feel.
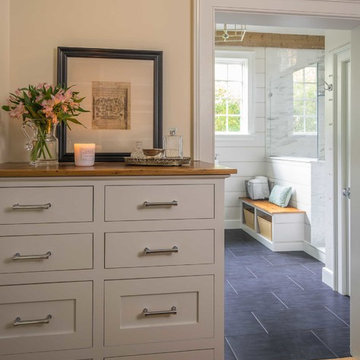
We gave this rather dated farmhouse some dramatic upgrades that brought together the feminine with the masculine, combining rustic wood with softer elements. In terms of style her tastes leaned toward traditional and elegant and his toward the rustic and outdoorsy. The result was the perfect fit for this family of 4 plus 2 dogs and their very special farmhouse in Ipswich, MA. Character details create a visual statement, showcasing the melding of both rustic and traditional elements without too much formality. The new master suite is one of the most potent examples of the blending of styles. The bath, with white carrara honed marble countertops and backsplash, beaded wainscoting, matching pale green vanities with make-up table offset by the black center cabinet expand function of the space exquisitely while the salvaged rustic beams create an eye-catching contrast that picks up on the earthy tones of the wood. The luxurious walk-in shower drenched in white carrara floor and wall tile replaced the obsolete Jacuzzi tub. Wardrobe care and organization is a joy in the massive walk-in closet complete with custom gliding library ladder to access the additional storage above. The space serves double duty as a peaceful laundry room complete with roll-out ironing center. The cozy reading nook now graces the bay-window-with-a-view and storage abounds with a surplus of built-ins including bookcases and in-home entertainment center. You can’t help but feel pampered the moment you step into this ensuite. The pantry, with its painted barn door, slate floor, custom shelving and black walnut countertop provide much needed storage designed to fit the family’s needs precisely, including a pull out bin for dog food. During this phase of the project, the powder room was relocated and treated to a reclaimed wood vanity with reclaimed white oak countertop along with custom vessel soapstone sink and wide board paneling. Design elements effectively married rustic and traditional styles and the home now has the character to match the country setting and the improved layout and storage the family so desperately needed. And did you see the barn? Photo credit: Eric Roth
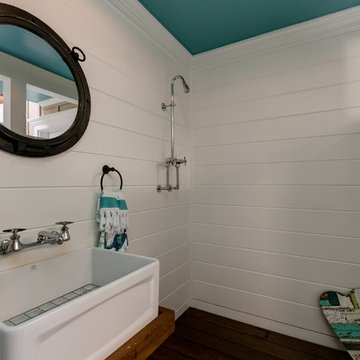
two fish digital
ロサンゼルスにある高級な中くらいなビーチスタイルのおしゃれな浴室 (シェーカースタイル扉のキャビネット、白いキャビネット、洗い場付きシャワー、白いタイル、白い壁、無垢フローリング、コンソール型シンク、ベージュの床、オープンシャワー) の写真
ロサンゼルスにある高級な中くらいなビーチスタイルのおしゃれな浴室 (シェーカースタイル扉のキャビネット、白いキャビネット、洗い場付きシャワー、白いタイル、白い壁、無垢フローリング、コンソール型シンク、ベージュの床、オープンシャワー) の写真
浴室・バスルーム (無垢フローリング、オープンシャワー) の写真
4