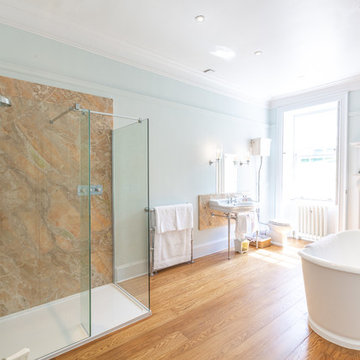浴室・バスルーム (コンソール型シンク、無垢フローリング、オープンシャワー) の写真
絞り込み:
資材コスト
並び替え:今日の人気順
写真 1〜20 枚目(全 42 枚)
1/4
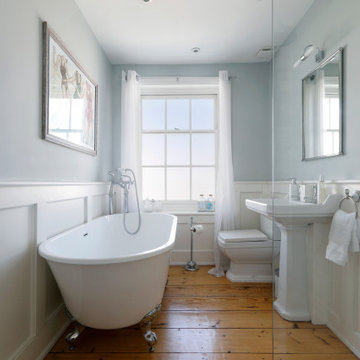
Stylish white suite bathroom in a Regency house
サセックスにある中くらいなトラディショナルスタイルのおしゃれな子供用バスルーム (猫足バスタブ、洗面台1つ、オープン型シャワー、分離型トイレ、無垢フローリング、コンソール型シンク、茶色い床、オープンシャワー、グレーの壁) の写真
サセックスにある中くらいなトラディショナルスタイルのおしゃれな子供用バスルーム (猫足バスタブ、洗面台1つ、オープン型シャワー、分離型トイレ、無垢フローリング、コンソール型シンク、茶色い床、オープンシャワー、グレーの壁) の写真
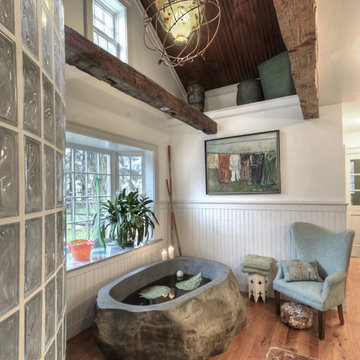
This project received the award for the 2010 CT Homebuilder's Association Best Bathroom Renovation. It features a 5500 pound solid boulder bathtub, radius Corning Glass block shower with two walls covered in book matched full slabs of marble, and reclaimed wide board rustic white oak floors installed over hydronic radiant heat in the concrete floor slab. This bathroom also incorporates a great deal of salvage and reclaimed materials including the 1800's piano legs which were used to create the vanity, an antique cherry corner cabinet was built into the wainscot paneling, chestnut barn timbers were added for effect and also serve as a channel to deliver water supply to the shower via a rain shower head and to the tub via a Kohler laminar flow tub filler. The entire addition was built with 2x8 wall framing and has been filled with full cavity open cell spray foam. The frost walls and floor slab were insulated with 2" R-10 EPS to provide a complete thermal break from the exterior climate. Radiant heat was poured into the floor slab and wraps the lower 3rd of the tub which is below the floor in order to keep the thermal mass hot. Marvin Ultimate double hung windows were used throughout. Another unusual detail is the Corten ceiling panels that were applied to the vaulted ceiling. Each Corten corrugated steel panel was propped up in a field and sprayed with a 50/50 solution of vinegar and hydrogen peroxide for approx. 4 weeks to accelerate the rust process until the desired effect was achieved. Then panels were then cleaned and coated with 4 coats of matte finish polyurethane to seal the finished product. The results are stunning and look incredible next to a hand made metal and blown glass chandelier.
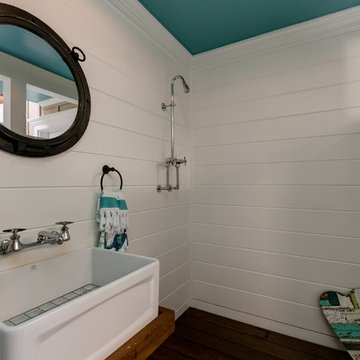
two fish digital
ロサンゼルスにある高級な中くらいなビーチスタイルのおしゃれな浴室 (シェーカースタイル扉のキャビネット、白いキャビネット、洗い場付きシャワー、白いタイル、白い壁、無垢フローリング、コンソール型シンク、ベージュの床、オープンシャワー) の写真
ロサンゼルスにある高級な中くらいなビーチスタイルのおしゃれな浴室 (シェーカースタイル扉のキャビネット、白いキャビネット、洗い場付きシャワー、白いタイル、白い壁、無垢フローリング、コンソール型シンク、ベージュの床、オープンシャワー) の写真

Photography by Eduard Hueber / archphoto
North and south exposures in this 3000 square foot loft in Tribeca allowed us to line the south facing wall with two guest bedrooms and a 900 sf master suite. The trapezoid shaped plan creates an exaggerated perspective as one looks through the main living space space to the kitchen. The ceilings and columns are stripped to bring the industrial space back to its most elemental state. The blackened steel canopy and blackened steel doors were designed to complement the raw wood and wrought iron columns of the stripped space. Salvaged materials such as reclaimed barn wood for the counters and reclaimed marble slabs in the master bathroom were used to enhance the industrial feel of the space.
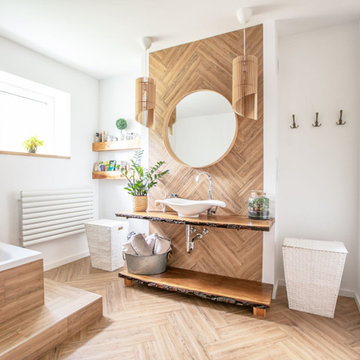
Client was interested to repurpose reclaimed wood from property to refurbish a bathroom in their family home. A modern Scandinavian feel.
ロンドンにあるお手頃価格の広い北欧スタイルのおしゃれなマスターバスルーム (淡色木目調キャビネット、ドロップイン型浴槽、白い壁、無垢フローリング、コンソール型シンク、木製洗面台、茶色い床、オープンシャワー、アクセントウォール、洗面台1つ、フローティング洗面台) の写真
ロンドンにあるお手頃価格の広い北欧スタイルのおしゃれなマスターバスルーム (淡色木目調キャビネット、ドロップイン型浴槽、白い壁、無垢フローリング、コンソール型シンク、木製洗面台、茶色い床、オープンシャワー、アクセントウォール、洗面台1つ、フローティング洗面台) の写真
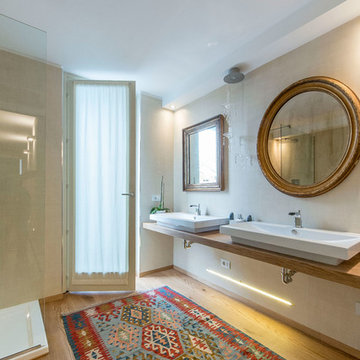
他の地域にある高級なエクレクティックスタイルのおしゃれなマスターバスルーム (壁掛け式トイレ、ベージュの壁、無垢フローリング、コンソール型シンク、ベージュの床、コーナー設置型シャワー、ベージュのタイル、木製洗面台、オープンシャワー、ブラウンの洗面カウンター) の写真
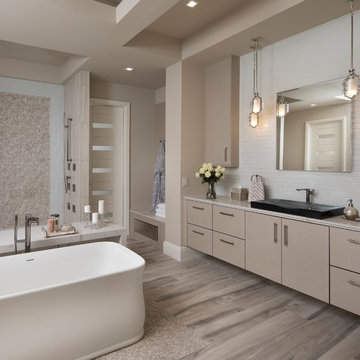
Jeffrey A. Davis Photography
オーランドにあるラグジュアリーな広いコンテンポラリースタイルのおしゃれなマスターバスルーム (フラットパネル扉のキャビネット、ベージュのキャビネット、置き型浴槽、バリアフリー、一体型トイレ 、白いタイル、磁器タイル、ベージュの壁、無垢フローリング、コンソール型シンク、クオーツストーンの洗面台、マルチカラーの床、オープンシャワー) の写真
オーランドにあるラグジュアリーな広いコンテンポラリースタイルのおしゃれなマスターバスルーム (フラットパネル扉のキャビネット、ベージュのキャビネット、置き型浴槽、バリアフリー、一体型トイレ 、白いタイル、磁器タイル、ベージュの壁、無垢フローリング、コンソール型シンク、クオーツストーンの洗面台、マルチカラーの床、オープンシャワー) の写真
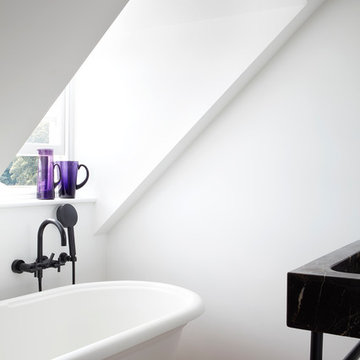
A small ensuite to a master bedroom under the eaves. Antique French black marble basin on bespoke steel console base, Dornbracht tapware, Original BTC wall lights and bespoke towel warmer.
Photo by Simon Upton
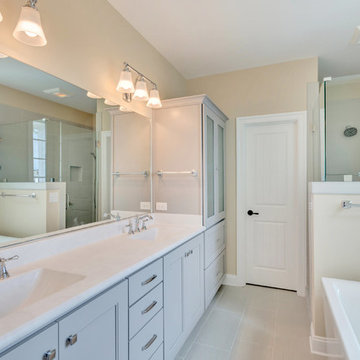
他の地域にある高級な広いトラディショナルスタイルのおしゃれなマスターバスルーム (落し込みパネル扉のキャビネット、白いキャビネット、置き型浴槽、コーナー設置型シャワー、一体型トイレ 、ベージュの壁、無垢フローリング、コンソール型シンク、大理石の洗面台、茶色い床、白いタイル、セラミックタイル、オープンシャワー) の写真
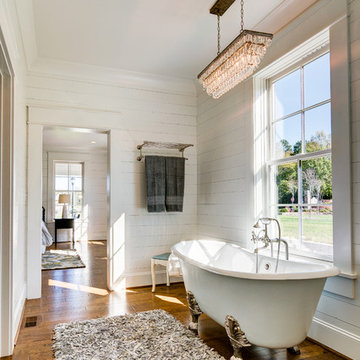
Master bathroom with clawfoot tub, chandalier, planked wood walls, farmhouse
他の地域にある広いカントリー風のおしゃれなマスターバスルーム (猫足バスタブ、オープン型シャワー、一体型トイレ 、白いタイル、白い壁、無垢フローリング、コンソール型シンク、大理石の洗面台、茶色い床、オープンシャワー) の写真
他の地域にある広いカントリー風のおしゃれなマスターバスルーム (猫足バスタブ、オープン型シャワー、一体型トイレ 、白いタイル、白い壁、無垢フローリング、コンソール型シンク、大理石の洗面台、茶色い床、オープンシャワー) の写真
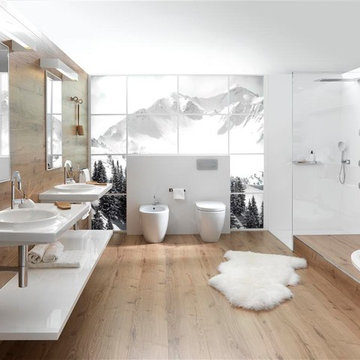
ロサンゼルスにある広いコンテンポラリースタイルのおしゃれなマスターバスルーム (ドロップイン型浴槽、コーナー設置型シャワー、一体型トイレ 、セラミックタイル、白い壁、無垢フローリング、コンソール型シンク、茶色い床、オープンシャワー、白い洗面カウンター) の写真
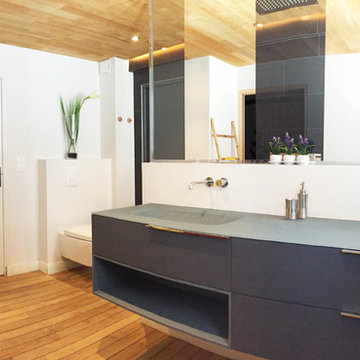
レンヌにある高級な広いコンテンポラリースタイルのおしゃれなバスルーム (浴槽なし) (ダブルシャワー、壁掛け式トイレ、黒いタイル、スレートタイル、白い壁、無垢フローリング、コンソール型シンク、ガラスの洗面台、茶色い床、オープンシャワー、青い洗面カウンター) の写真
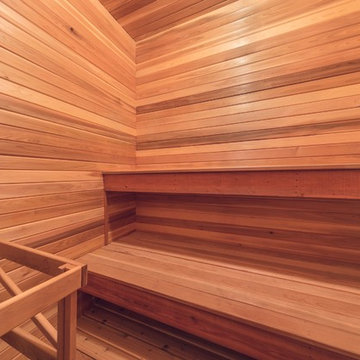
Cedar is the perfect wood for saunas. It's a beautiful, low-maintenance wood resists mould and keeps cool to the touch.
photo credits: Prime Light Media
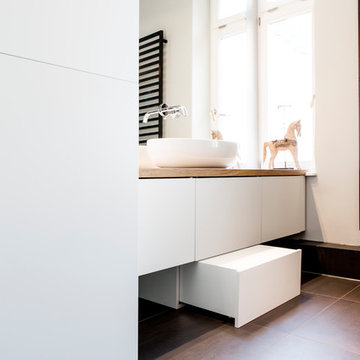
ミュンヘンにある高級な中くらいなコンテンポラリースタイルのおしゃれな浴室 (オープンシェルフ、ドロップイン型浴槽、バリアフリー、壁掛け式トイレ、グレーのタイル、セラミックタイル、グレーの壁、無垢フローリング、コンソール型シンク、人工大理石カウンター、茶色い床、オープンシャワー) の写真
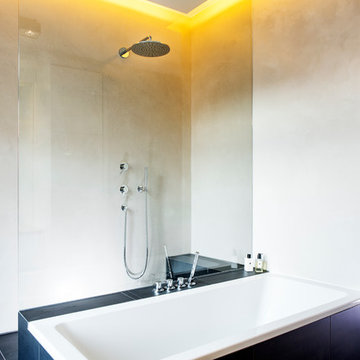
ミュンヘンにある高級な中くらいなコンテンポラリースタイルのおしゃれな浴室 (オープンシェルフ、ドロップイン型浴槽、バリアフリー、壁掛け式トイレ、グレーのタイル、セラミックタイル、グレーの壁、無垢フローリング、コンソール型シンク、人工大理石カウンター、茶色い床、オープンシャワー) の写真
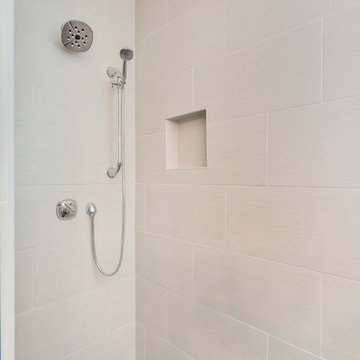
他の地域にある高級な広いトラディショナルスタイルのおしゃれなマスターバスルーム (落し込みパネル扉のキャビネット、ドロップイン型浴槽、コーナー設置型シャワー、一体型トイレ 、セラミックタイル、ベージュの壁、無垢フローリング、コンソール型シンク、茶色い床、オープンシャワー) の写真
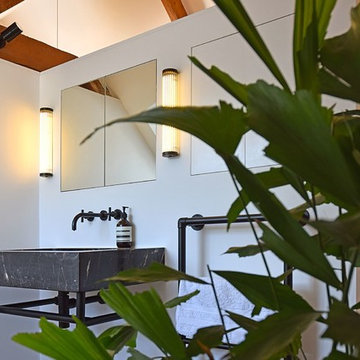
A small ensuite to a master bedroom under the eaves. Antique French black marble basin on bespoke steel console base, Dornbracht tapware, Original BTC wall lights and bespoke towel warmer.
Photo by Matthias Peters

横浜にあるコンテンポラリースタイルのおしゃれな浴室 (置き型浴槽、オープン型シャワー、グレーの壁、無垢フローリング、コンソール型シンク、茶色い床、オープンシャワー) の写真
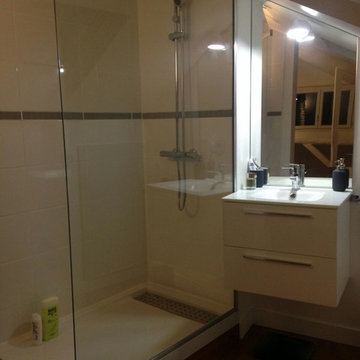
A l'étage est niché le coin nuit : salle de bain
Le cumulus a été déplacé dans un comble et caché derrière une trappe. Une salle d'eau contemporaine, de blanc et de bois.
浴室・バスルーム (コンソール型シンク、無垢フローリング、オープンシャワー) の写真
1
