浴室・バスルーム (中間色木目調キャビネット、無垢フローリング、オープンシャワー) の写真
絞り込み:
資材コスト
並び替え:今日の人気順
写真 1〜20 枚目(全 138 枚)
1/4

カンザスシティにある中くらいなモダンスタイルのおしゃれなマスターバスルーム (フラットパネル扉のキャビネット、中間色木目調キャビネット、ドロップイン型浴槽、オープン型シャワー、白いタイル、サブウェイタイル、白い壁、無垢フローリング、アンダーカウンター洗面器、クオーツストーンの洗面台、オープンシャワー、白い洗面カウンター、洗面台2つ、フローティング洗面台) の写真

Aaron Leitz
ハワイにある広いアジアンスタイルのおしゃれなマスターバスルーム (和式浴槽、コーナー設置型シャワー、ベージュのタイル、ライムストーンタイル、ベージュの壁、オープンシャワー、中間色木目調キャビネット、無垢フローリング、茶色い床) の写真
ハワイにある広いアジアンスタイルのおしゃれなマスターバスルーム (和式浴槽、コーナー設置型シャワー、ベージュのタイル、ライムストーンタイル、ベージュの壁、オープンシャワー、中間色木目調キャビネット、無垢フローリング、茶色い床) の写真

Reagen Taylor
ポートランドにあるお手頃価格の小さなミッドセンチュリースタイルのおしゃれなマスターバスルーム (フラットパネル扉のキャビネット、中間色木目調キャビネット、バリアフリー、壁掛け式トイレ、白いタイル、セラミックタイル、白い壁、無垢フローリング、ベッセル式洗面器、クオーツストーンの洗面台、オープンシャワー) の写真
ポートランドにあるお手頃価格の小さなミッドセンチュリースタイルのおしゃれなマスターバスルーム (フラットパネル扉のキャビネット、中間色木目調キャビネット、バリアフリー、壁掛け式トイレ、白いタイル、セラミックタイル、白い壁、無垢フローリング、ベッセル式洗面器、クオーツストーンの洗面台、オープンシャワー) の写真
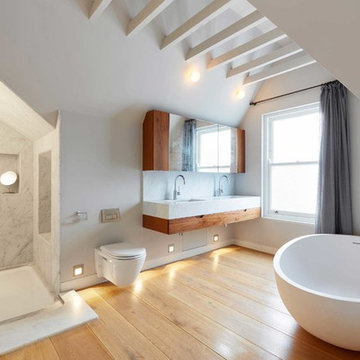
ロンドンにある広いコンテンポラリースタイルのおしゃれなマスターバスルーム (中間色木目調キャビネット、置き型浴槽、オープン型シャワー、壁掛け式トイレ、石スラブタイル、大理石の洗面台、フラットパネル扉のキャビネット、白い壁、無垢フローリング、アンダーカウンター洗面器、オープンシャワー) の写真

Nos clients souhaitaient revoir l’aménagement de l’étage de leur maison en plein cœur de Lille. Les volumes étaient mal distribués et il y avait peu de rangement.
Le premier défi était d’intégrer l’espace dressing dans la chambre sans perdre trop d’espace. Une tête de lit avec verrière intégrée a donc été installée, ce qui permet de délimiter les différents espaces. La peinture Tuscan Red de Little Green apporte le dynamisme qu’il manquait à cette chambre d’époque.
Ensuite, le bureau a été réduit pour agrandir la salle de bain maintenant assez grande pour toute la famille. Baignoire îlot, douche et double vasque, on a vu les choses en grand. Les accents noir mat et de bois apportent à la fois une touche chaleureuse et ultra tendance. Nous avons choisi des matériaux de qualité pour un rendu impeccable.
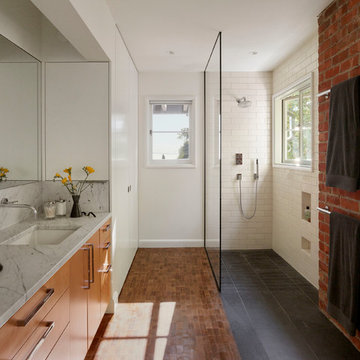
Tucked into the Claremont Canyon, this early modern home was completely remodeled. The update maximized the beautiful views of the San Francisco Bay and surrounding wildlife. Many unique details were added to make this house a home.
This project was featured on the 2015 AIA East Bay Home Tour.
Kuth | Ranieri Architects
Matthew Millman Photography

他の地域にあるサンタフェスタイルのおしゃれなマスターバスルーム (ベッセル式洗面器、フラットパネル扉のキャビネット、中間色木目調キャビネット、木製洗面台、和式浴槽、オープン型シャワー、緑の壁、無垢フローリング、オープンシャワー) の写真
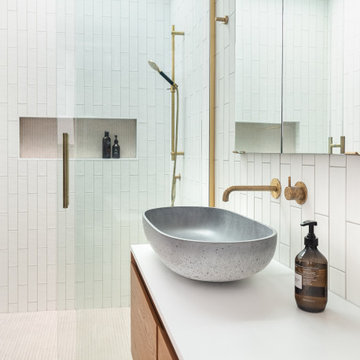
オークランドにあるコンテンポラリースタイルのおしゃれな浴室 (フラットパネル扉のキャビネット、中間色木目調キャビネット、アルコーブ型シャワー、白いタイル、無垢フローリング、ベッセル式洗面器、茶色い床、オープンシャワー、白い洗面カウンター、ニッチ、洗面台1つ、フローティング洗面台) の写真
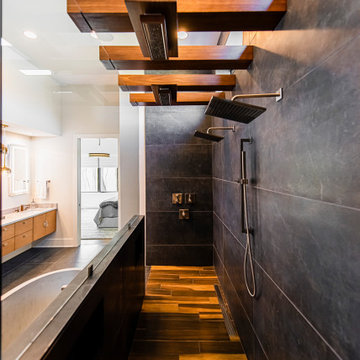
The new construction luxury home was designed by our Carmel design-build studio with the concept of 'hygge' in mind – crafting a soothing environment that exudes warmth, contentment, and coziness without being overly ornate or cluttered. Inspired by Scandinavian style, the design incorporates clean lines and minimal decoration, set against soaring ceilings and walls of windows. These features are all enhanced by warm finishes, tactile textures, statement light fixtures, and carefully selected art pieces.
In the living room, a bold statement wall was incorporated, making use of the 4-sided, 2-story fireplace chase, which was enveloped in large format marble tile. Each bedroom was crafted to reflect a unique character, featuring elegant wallpapers, decor, and luxurious furnishings. The primary bathroom was characterized by dark enveloping walls and floors, accentuated by teak, and included a walk-through dual shower, overhead rain showers, and a natural stone soaking tub.
An open-concept kitchen was fitted, boasting state-of-the-art features and statement-making lighting. Adding an extra touch of sophistication, a beautiful basement space was conceived, housing an exquisite home bar and a comfortable lounge area.
---Project completed by Wendy Langston's Everything Home interior design firm, which serves Carmel, Zionsville, Fishers, Westfield, Noblesville, and Indianapolis.
For more about Everything Home, see here: https://everythinghomedesigns.com/
To learn more about this project, see here:
https://everythinghomedesigns.com/portfolio/modern-scandinavian-luxury-home-westfield/
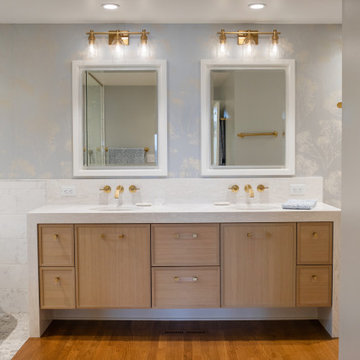
The bathroom showcases wall-mounted faucets with vibrant, brushed, modern brass fixtures and Rift White Oak cabinetry in a Nude Creme finish.
他の地域にある中くらいなコンテンポラリースタイルのおしゃれなマスターバスルーム (シェーカースタイル扉のキャビネット、中間色木目調キャビネット、置き型浴槽、バリアフリー、分離型トイレ、白いタイル、磁器タイル、マルチカラーの壁、無垢フローリング、アンダーカウンター洗面器、クオーツストーンの洗面台、茶色い床、オープンシャワー、ベージュのカウンター、ニッチ、洗面台2つ、造り付け洗面台、壁紙) の写真
他の地域にある中くらいなコンテンポラリースタイルのおしゃれなマスターバスルーム (シェーカースタイル扉のキャビネット、中間色木目調キャビネット、置き型浴槽、バリアフリー、分離型トイレ、白いタイル、磁器タイル、マルチカラーの壁、無垢フローリング、アンダーカウンター洗面器、クオーツストーンの洗面台、茶色い床、オープンシャワー、ベージュのカウンター、ニッチ、洗面台2つ、造り付け洗面台、壁紙) の写真

Covered outdoor shower room with a beautiful curved cedar wall and tui regularly flying through.
他の地域にある中くらいなトロピカルスタイルのおしゃれな浴室 (中間色木目調キャビネット、オープン型シャワー、無垢フローリング、木製洗面台、オープンシャワー、洗面台2つ、フローティング洗面台、板張り壁、フラットパネル扉のキャビネット) の写真
他の地域にある中くらいなトロピカルスタイルのおしゃれな浴室 (中間色木目調キャビネット、オープン型シャワー、無垢フローリング、木製洗面台、オープンシャワー、洗面台2つ、フローティング洗面台、板張り壁、フラットパネル扉のキャビネット) の写真
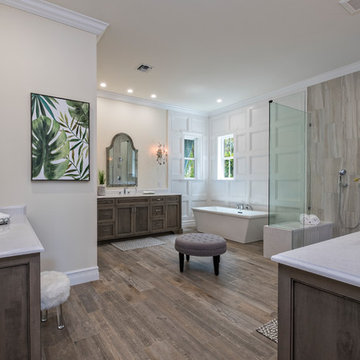
マイアミにある高級な広いトランジショナルスタイルのおしゃれなマスターバスルーム (落し込みパネル扉のキャビネット、中間色木目調キャビネット、置き型浴槽、バリアフリー、ベージュのタイル、磁器タイル、ベージュの壁、無垢フローリング、アンダーカウンター洗面器、珪岩の洗面台、オープンシャワー) の写真
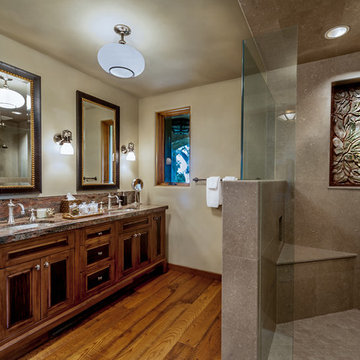
Warm wood on the master bathroom floor softens the space. Neutral colors and wooden cabinetry make you forget you're in a bathroom. A beautiful custom carved tile inset is shown off in the shower.
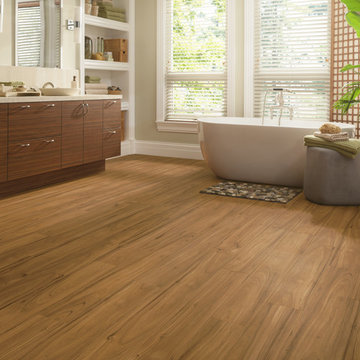
他の地域にある高級な広いトランジショナルスタイルのおしゃれなマスターバスルーム (フラットパネル扉のキャビネット、中間色木目調キャビネット、置き型浴槽、一体型トイレ 、ベージュの壁、ベッセル式洗面器、無垢フローリング、シャワー付き浴槽 、ライムストーンの洗面台、ベージュの床、オープンシャワー) の写真
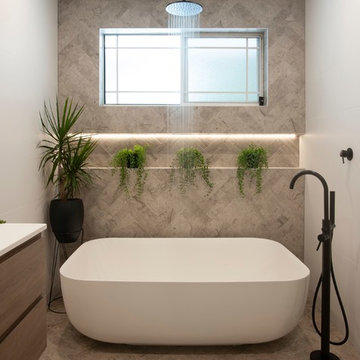
A gorgeous modern bathroom featuring herringbone stone tile floor and feature wall. An oversize stone bath and rain shower create a perfect day spa experience at home. Full height heated towel ladder is decorative and stores the families towels. The bathroom was designed as a wet room with no glass to make cleaning easy and create a spacious feel.

Jason Roehner
フェニックスにあるインダストリアルスタイルのおしゃれな浴室 (木製洗面台、白いタイル、サブウェイタイル、置き型浴槽、一体型シンク、白い壁、無垢フローリング、フラットパネル扉のキャビネット、中間色木目調キャビネット、オープン型シャワー、オープンシャワー、ブラウンの洗面カウンター) の写真
フェニックスにあるインダストリアルスタイルのおしゃれな浴室 (木製洗面台、白いタイル、サブウェイタイル、置き型浴槽、一体型シンク、白い壁、無垢フローリング、フラットパネル扉のキャビネット、中間色木目調キャビネット、オープン型シャワー、オープンシャワー、ブラウンの洗面カウンター) の写真
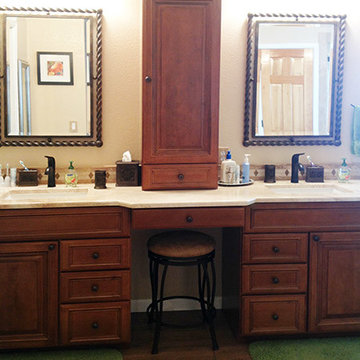
デンバーにあるお手頃価格の中くらいな地中海スタイルのおしゃれなマスターバスルーム (レイズドパネル扉のキャビネット、中間色木目調キャビネット、コーナー設置型シャワー、分離型トイレ、ベージュのタイル、トラバーチンタイル、ベージュの壁、無垢フローリング、アンダーカウンター洗面器、大理石の洗面台、茶色い床、オープンシャワー) の写真

Photography by Eduard Hueber / archphoto
North and south exposures in this 3000 square foot loft in Tribeca allowed us to line the south facing wall with two guest bedrooms and a 900 sf master suite. The trapezoid shaped plan creates an exaggerated perspective as one looks through the main living space space to the kitchen. The ceilings and columns are stripped to bring the industrial space back to its most elemental state. The blackened steel canopy and blackened steel doors were designed to complement the raw wood and wrought iron columns of the stripped space. Salvaged materials such as reclaimed barn wood for the counters and reclaimed marble slabs in the master bathroom were used to enhance the industrial feel of the space.

The house is sited in the tree line at the edge of a rocky outcrop, and responds to sweeping eastern views of the valley below.
The family cooks, eats, and hangs out together in a space with amazing eastern sunlight and a strong connection to the trees outside and the Piedmont landscape in the distance.
A "personal touch" was high on the clients' wish-list—interiors of warm wood tones are accompanied by owner-crafted items, stained glass, cabinetry, railings and works of art. This humble sensibility is carried through on the exterior with simple board and batten siding, whitewash, and a rambling series of forms inspired by central Virginia agricultural architecture.

ミネアポリスにある中くらいなラスティックスタイルのおしゃれなマスターバスルーム (落し込みパネル扉のキャビネット、猫足バスタブ、分離型トイレ、白いタイル、サブウェイタイル、ベージュの壁、アンダーカウンター洗面器、大理石の洗面台、茶色い床、オープンシャワー、中間色木目調キャビネット、洗い場付きシャワー、無垢フローリング) の写真
浴室・バスルーム (中間色木目調キャビネット、無垢フローリング、オープンシャワー) の写真
1