浴室・バスルーム (大理石の床、アルコーブ型シャワー、コーナー設置型シャワー、青いタイル) の写真
絞り込み:
資材コスト
並び替え:今日の人気順
写真 1〜20 枚目(全 652 枚)
1/5
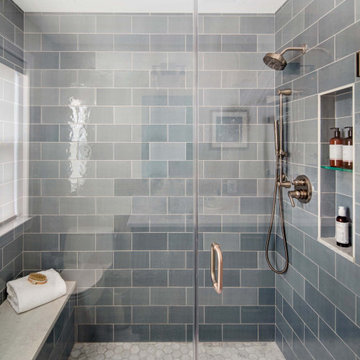
This family of four had maxed out the existing space in their 1948 brick colonial. We designed and built a three-story addition along the back of the house, adding 380 square feet at each level. On the second floor, a new primary suite has treetop views of the woods, with a new bathroom and walk-in closet.
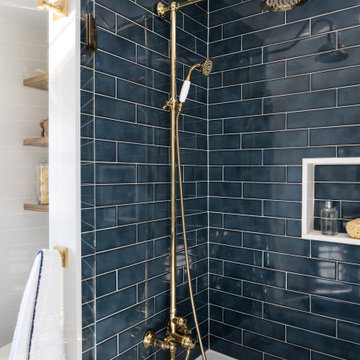
プロビデンスにある中くらいなおしゃれな子供用バスルーム (青いキャビネット、アルコーブ型浴槽、アルコーブ型シャワー、一体型トイレ 、青いタイル、セラミックタイル、白い壁、大理石の床、アンダーカウンター洗面器、大理石の洗面台、白い床、開き戸のシャワー、白い洗面カウンター、ニッチ、洗面台2つ、造り付け洗面台) の写真

ロサンゼルスにある小さなトランジショナルスタイルのおしゃれなバスルーム (浴槽なし) (フラットパネル扉のキャビネット、濃色木目調キャビネット、ガラスタイル、白い壁、大理石の床、アンダーカウンター洗面器、大理石の洗面台、グレーの床、白い洗面カウンター、シャワーベンチ、洗面台1つ、独立型洗面台、アルコーブ型シャワー、青いタイル、開き戸のシャワー) の写真

Complete bathroom remodel - The bathroom was completely gutted to studs. A curb-less stall shower was added with a glass panel instead of a shower door. This creates a barrier free space maintaining the light and airy feel of the complete interior remodel. The fireclay tile is recessed into the wall allowing for a clean finish without the need for bull nose tile. The light finishes are grounded with a wood vanity and then all tied together with oil rubbed bronze faucets.
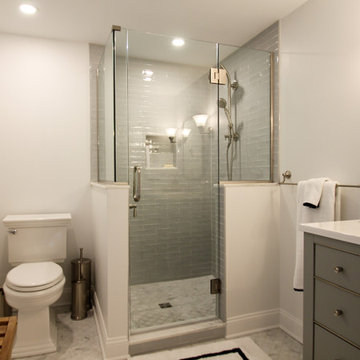
ブリッジポートにある高級な中くらいなカントリー風のおしゃれなマスターバスルーム (フラットパネル扉のキャビネット、グレーのキャビネット、コーナー設置型シャワー、分離型トイレ、青いタイル、セラミックタイル、グレーの壁、大理石の床、アンダーカウンター洗面器、クオーツストーンの洗面台、白い床、開き戸のシャワー、白い洗面カウンター) の写真

Marble is majestic. Black and white is classic. Notice the kitchen tile back-splash fills the wall over the doorway and the window too. In the bath, tile surrounds the tub and toilet walls. The shower accent tile adds the glam. We chose Sherwin Williams Window Pane 6210 for the Kitchen and Sherwin Williams Topsail 6217 for the Master Bath. Majestic, classic, clean and fresh!
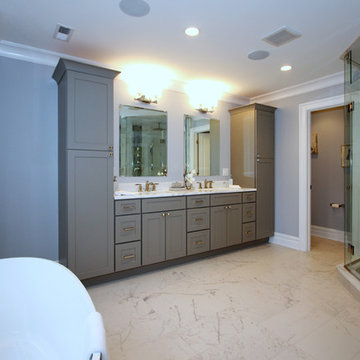
ニューヨークにある広いトランジショナルスタイルのおしゃれなマスターバスルーム (シェーカースタイル扉のキャビネット、グレーのキャビネット、置き型浴槽、アルコーブ型シャワー、分離型トイレ、黒いタイル、青いタイル、グレーのタイル、ボーダータイル、グレーの壁、大理石の床、アンダーカウンター洗面器、大理石の洗面台) の写真
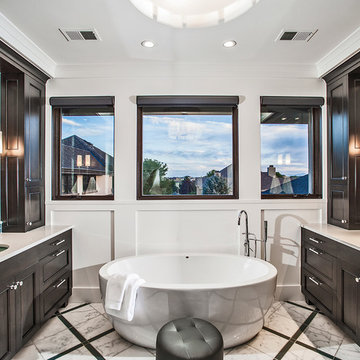
デンバーにある高級な広いトランジショナルスタイルのおしゃれなマスターバスルーム (インセット扉のキャビネット、濃色木目調キャビネット、置き型浴槽、アルコーブ型シャワー、分離型トイレ、青いタイル、サブウェイタイル、ベージュの壁、大理石の床、アンダーカウンター洗面器、クオーツストーンの洗面台) の写真
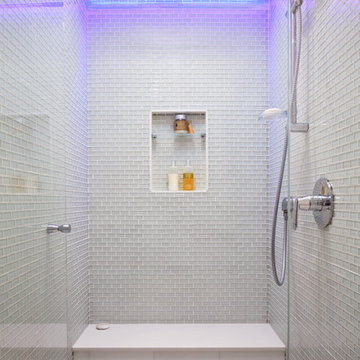
Matt Delphenich
ボストンにある小さなモダンスタイルのおしゃれなバスルーム (浴槽なし) (ベッセル式洗面器、フラットパネル扉のキャビネット、中間色木目調キャビネット、クオーツストーンの洗面台、アルコーブ型シャワー、壁掛け式トイレ、青いタイル、白い壁、大理石の床) の写真
ボストンにある小さなモダンスタイルのおしゃれなバスルーム (浴槽なし) (ベッセル式洗面器、フラットパネル扉のキャビネット、中間色木目調キャビネット、クオーツストーンの洗面台、アルコーブ型シャワー、壁掛け式トイレ、青いタイル、白い壁、大理石の床) の写真
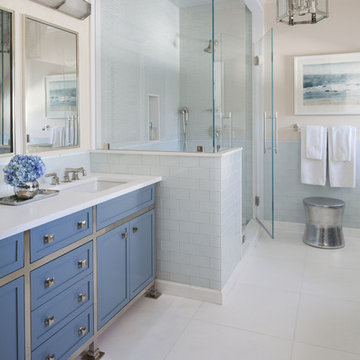
Classic modern master bathroom with glass tile, Thassos stone, custom lacquer and nickel vanity in beach tones of blue, white and soft coral.
ダラスにあるトランジショナルスタイルのおしゃれなマスターバスルーム (アンダーカウンター洗面器、シェーカースタイル扉のキャビネット、青いキャビネット、コーナー設置型シャワー、青いタイル、ガラスタイル、ピンクの壁、大理石の床、白い床、開き戸のシャワー、白い洗面カウンター) の写真
ダラスにあるトランジショナルスタイルのおしゃれなマスターバスルーム (アンダーカウンター洗面器、シェーカースタイル扉のキャビネット、青いキャビネット、コーナー設置型シャワー、青いタイル、ガラスタイル、ピンクの壁、大理石の床、白い床、開き戸のシャワー、白い洗面カウンター) の写真

Remodeled by Murphy's Design.
ワシントンD.C.にある高級な中くらいなコンテンポラリースタイルのおしゃれなマスターバスルーム (アルコーブ型シャワー、青いタイル、ボーダータイル、シェーカースタイル扉のキャビネット、濃色木目調キャビネット、置き型浴槽、青い壁、大理石の床、アンダーカウンター洗面器、大理石の洗面台、ニッチ、シャワーベンチ) の写真
ワシントンD.C.にある高級な中くらいなコンテンポラリースタイルのおしゃれなマスターバスルーム (アルコーブ型シャワー、青いタイル、ボーダータイル、シェーカースタイル扉のキャビネット、濃色木目調キャビネット、置き型浴槽、青い壁、大理石の床、アンダーカウンター洗面器、大理石の洗面台、ニッチ、シャワーベンチ) の写真

Master bathroom with marble floor, shower and counter. Custom vanities and storage cabinets, decorative round window and steam shower. Flush shower entry for easy access.
Pete Weigley
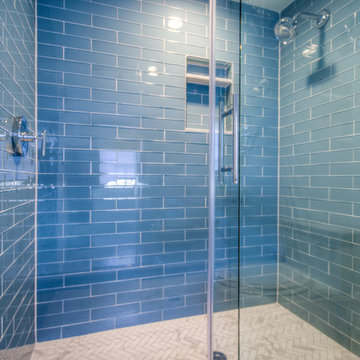
Michael Brock, Brock Imaging
フィラデルフィアにある中くらいなコンテンポラリースタイルのおしゃれなバスルーム (浴槽なし) (アルコーブ型シャワー、青いタイル、ガラスタイル、白い壁、大理石の床、コンソール型シンク、クオーツストーンの洗面台、白い床、引戸のシャワー、白い洗面カウンター) の写真
フィラデルフィアにある中くらいなコンテンポラリースタイルのおしゃれなバスルーム (浴槽なし) (アルコーブ型シャワー、青いタイル、ガラスタイル、白い壁、大理石の床、コンソール型シンク、クオーツストーンの洗面台、白い床、引戸のシャワー、白い洗面カウンター) の写真
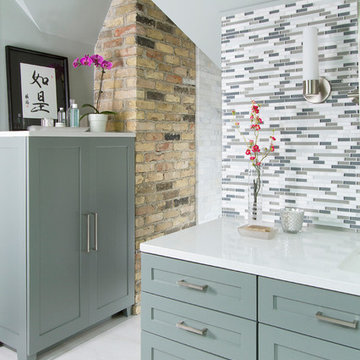
Exposed brick chimney in master bathroom.
Seth Both Photography
Farrell and Sons Construction
ミネアポリスにある高級な広いトランジショナルスタイルのおしゃれなマスターバスルーム (フラットパネル扉のキャビネット、グレーのキャビネット、アンダーマウント型浴槽、アルコーブ型シャワー、一体型トイレ 、青いタイル、ガラスタイル、青い壁、大理石の床、アンダーカウンター洗面器、珪岩の洗面台) の写真
ミネアポリスにある高級な広いトランジショナルスタイルのおしゃれなマスターバスルーム (フラットパネル扉のキャビネット、グレーのキャビネット、アンダーマウント型浴槽、アルコーブ型シャワー、一体型トイレ 、青いタイル、ガラスタイル、青い壁、大理石の床、アンダーカウンター洗面器、珪岩の洗面台) の写真
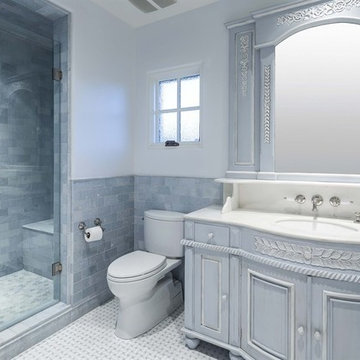
フェニックスにあるラグジュアリーな中くらいなトラディショナルスタイルのおしゃれな子供用バスルーム (オーバーカウンターシンク、家具調キャビネット、ヴィンテージ仕上げキャビネット、大理石の洗面台、アルコーブ型シャワー、分離型トイレ、青いタイル、サブウェイタイル、青い壁、大理石の床、グレーの床、開き戸のシャワー) の写真

Beautiful blue and white tiled shower with tile from Wayne Tile in NJ. The accent wall of blue tile at the back wall of the shower add drama to the space. The light chevron floor tile pattern adds subtle interest and contrasts with the dark vanity. The classic white marble countertop is timeless.

View of her vanity. He has is own vanity, as well.
他の地域にあるラグジュアリーな広いエクレクティックスタイルのおしゃれなマスターバスルーム (落し込みパネル扉のキャビネット、茶色いキャビネット、置き型浴槽、アルコーブ型シャワー、一体型トイレ 、青いタイル、磁器タイル、白い壁、大理石の床、アンダーカウンター洗面器、大理石の洗面台、白い床、開き戸のシャワー、白い洗面カウンター、ニッチ、洗面台1つ、造り付け洗面台、パネル壁) の写真
他の地域にあるラグジュアリーな広いエクレクティックスタイルのおしゃれなマスターバスルーム (落し込みパネル扉のキャビネット、茶色いキャビネット、置き型浴槽、アルコーブ型シャワー、一体型トイレ 、青いタイル、磁器タイル、白い壁、大理石の床、アンダーカウンター洗面器、大理石の洗面台、白い床、開き戸のシャワー、白い洗面カウンター、ニッチ、洗面台1つ、造り付け洗面台、パネル壁) の写真
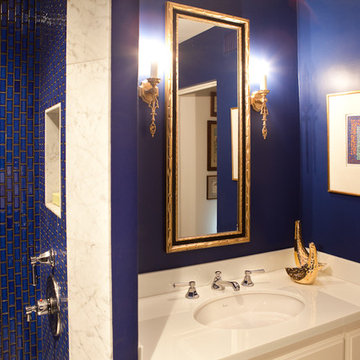
ロサンゼルスにあるラグジュアリーな小さなトランジショナルスタイルのおしゃれなマスターバスルーム (アンダーカウンター洗面器、レイズドパネル扉のキャビネット、白いキャビネット、コーナー設置型シャワー、分離型トイレ、青いタイル、サブウェイタイル、青い壁、大理石の床) の写真
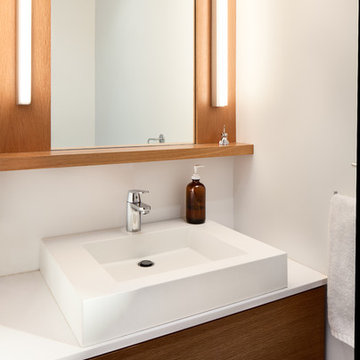
Matt Delphenich
ボストンにある小さなモダンスタイルのおしゃれなバスルーム (浴槽なし) (ベッセル式洗面器、フラットパネル扉のキャビネット、中間色木目調キャビネット、クオーツストーンの洗面台、アルコーブ型シャワー、壁掛け式トイレ、青いタイル、白い壁、大理石の床) の写真
ボストンにある小さなモダンスタイルのおしゃれなバスルーム (浴槽なし) (ベッセル式洗面器、フラットパネル扉のキャビネット、中間色木目調キャビネット、クオーツストーンの洗面台、アルコーブ型シャワー、壁掛け式トイレ、青いタイル、白い壁、大理石の床) の写真

Complete bathroom remodel - The bathroom was completely gutted to studs. A curb-less stall shower was added with a glass panel instead of a shower door. This creates a barrier free space maintaining the light and airy feel of the complete interior remodel. The fireclay tile is recessed into the wall allowing for a clean finish without the need for bull nose tile. The light finishes are grounded with a wood vanity and then all tied together with oil rubbed bronze faucets.
浴室・バスルーム (大理石の床、アルコーブ型シャワー、コーナー設置型シャワー、青いタイル) の写真
1