中くらいなバスルーム (浴槽なし)・バスルーム (ライムストーンの床、洗面台1つ) の写真
絞り込み:
資材コスト
並び替え:今日の人気順
写真 1〜20 枚目(全 58 枚)
1/5
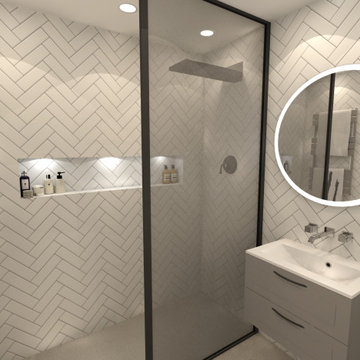
他の地域にある中くらいなコンテンポラリースタイルのおしゃれなバスルーム (浴槽なし) (ガラス扉のキャビネット、グレーのキャビネット、オープン型シャワー、白いタイル、セラミックタイル、白い壁、ライムストーンの床、コンソール型シンク、タイルの洗面台、グレーの床、オープンシャワー、白い洗面カウンター、照明、洗面台1つ、フローティング洗面台) の写真

ロンドンにある高級な中くらいなコンテンポラリースタイルのおしゃれなバスルーム (浴槽なし) (オープンシェルフ、中間色木目調キャビネット、オープン型シャワー、壁掛け式トイレ、グレーのタイル、スレートタイル、グレーの壁、ライムストーンの床、コンソール型シンク、木製洗面台、ベージュの床、オープンシャワー、ブラウンの洗面カウンター、ニッチ、洗面台1つ、造り付け洗面台) の写真

The serene guest suite in this lovely home has breathtaking views from the third floor. Blue skies abound and on a clear day the Denver skyline is visible. The lake that is visible from the windows is Chatfield Reservoir, that is often dotted with sailboats during the summer months. This comfortable suite boasts an upholstered king-sized bed with luxury linens, a full-sized dresser and a swivel chair for reading or taking in the beautiful views. The opposite side of the room features an on-suite bar with a wine refrigerator, sink and a coffee center. The adjoining bath features a jetted shower and a stylish floating vanity. This guest suite was designed to double as a second primary suite for the home, should the need ever arise.
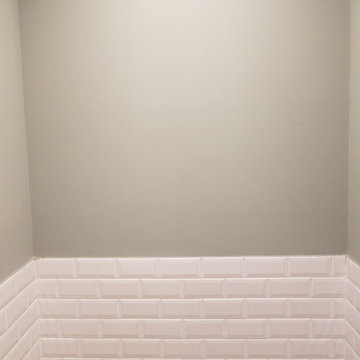
Kernsanierung und Renovierung des Badezimmers aus dem Jahr 1972.
ミュンヘンにあるラグジュアリーな中くらいなコンテンポラリースタイルのおしゃれなバスルーム (浴槽なし) (オープン型シャワー、壁掛け式トイレ、白いタイル、セラミックタイル、緑の壁、ライムストーンの床、ベージュの床、オープンシャワー、洗面台1つ) の写真
ミュンヘンにあるラグジュアリーな中くらいなコンテンポラリースタイルのおしゃれなバスルーム (浴槽なし) (オープン型シャワー、壁掛け式トイレ、白いタイル、セラミックタイル、緑の壁、ライムストーンの床、ベージュの床、オープンシャワー、洗面台1つ) の写真

Walk in shower and drop in tub with deep jade green tile in. a Arts and Craft inspired layout.
オースティンにあるお手頃価格の中くらいなエクレクティックスタイルのおしゃれなバスルーム (浴槽なし) (シェーカースタイル扉のキャビネット、茶色いキャビネット、オープン型シャワー、一体型トイレ 、緑のタイル、セラミックタイル、ライムストーンの床、アンダーカウンター洗面器、タイルの洗面台、ベージュの床、グリーンの洗面カウンター、洗面台1つ、独立型洗面台) の写真
オースティンにあるお手頃価格の中くらいなエクレクティックスタイルのおしゃれなバスルーム (浴槽なし) (シェーカースタイル扉のキャビネット、茶色いキャビネット、オープン型シャワー、一体型トイレ 、緑のタイル、セラミックタイル、ライムストーンの床、アンダーカウンター洗面器、タイルの洗面台、ベージュの床、グリーンの洗面カウンター、洗面台1つ、独立型洗面台) の写真

ロンドンにある中くらいなコンテンポラリースタイルのおしゃれなバスルーム (浴槽なし) (グレーのキャビネット、オープン型シャワー、グレーのタイル、セメントタイル、グレーの壁、ライムストーンの床、ベッセル式洗面器、タイルの洗面台、グレーの床、オープンシャワー、グレーの洗面カウンター、洗面台1つ、造り付け洗面台) の写真
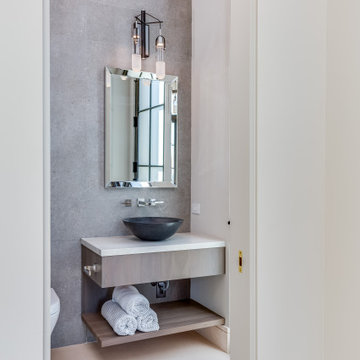
Custom floating cabinetry with vessel sink and plumbing off of the tile wall.
オレンジカウンティにあるラグジュアリーな中くらいなコンテンポラリースタイルのおしゃれなバスルーム (浴槽なし) (オープンシェルフ、中間色木目調キャビネット、グレーのタイル、磁器タイル、ベージュの壁、ライムストーンの床、ベッセル式洗面器、クオーツストーンの洗面台、ベージュの床、ベージュのカウンター、洗面台1つ、フローティング洗面台) の写真
オレンジカウンティにあるラグジュアリーな中くらいなコンテンポラリースタイルのおしゃれなバスルーム (浴槽なし) (オープンシェルフ、中間色木目調キャビネット、グレーのタイル、磁器タイル、ベージュの壁、ライムストーンの床、ベッセル式洗面器、クオーツストーンの洗面台、ベージュの床、ベージュのカウンター、洗面台1つ、フローティング洗面台) の写真

Occasionally, some bathrooms are designed without windows but with large, strategically placed skylights. We love this green moss color tile from Cle matched with the Oak vanity
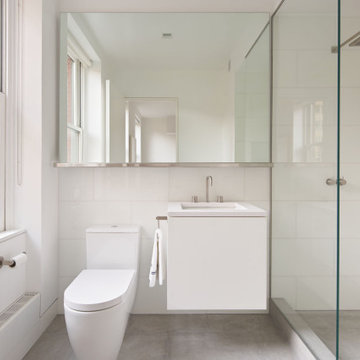
ニューヨークにあるお手頃価格の中くらいなモダンスタイルのおしゃれなバスルーム (浴槽なし) (フラットパネル扉のキャビネット、白いキャビネット、オープン型シャワー、一体型トイレ 、白いタイル、ガラスタイル、白い壁、ライムストーンの床、アンダーカウンター洗面器、珪岩の洗面台、ベージュの床、オープンシャワー、白い洗面カウンター、ニッチ、洗面台1つ、フローティング洗面台) の写真

The Twin Peaks Passive House + ADU was designed and built to remain resilient in the face of natural disasters. Fortunately, the same great building strategies and design that provide resilience also provide a home that is incredibly comfortable and healthy while also visually stunning.
This home’s journey began with a desire to design and build a house that meets the rigorous standards of Passive House. Before beginning the design/ construction process, the homeowners had already spent countless hours researching ways to minimize their global climate change footprint. As with any Passive House, a large portion of this research was focused on building envelope design and construction. The wall assembly is combination of six inch Structurally Insulated Panels (SIPs) and 2x6 stick frame construction filled with blown in insulation. The roof assembly is a combination of twelve inch SIPs and 2x12 stick frame construction filled with batt insulation. The pairing of SIPs and traditional stick framing allowed for easy air sealing details and a continuous thermal break between the panels and the wall framing.
Beyond the building envelope, a number of other high performance strategies were used in constructing this home and ADU such as: battery storage of solar energy, ground source heat pump technology, Heat Recovery Ventilation, LED lighting, and heat pump water heating technology.
In addition to the time and energy spent on reaching Passivhaus Standards, thoughtful design and carefully chosen interior finishes coalesce at the Twin Peaks Passive House + ADU into stunning interiors with modern farmhouse appeal. The result is a graceful combination of innovation, durability, and aesthetics that will last for a century to come.
Despite the requirements of adhering to some of the most rigorous environmental standards in construction today, the homeowners chose to certify both their main home and their ADU to Passive House Standards. From a meticulously designed building envelope that tested at 0.62 ACH50, to the extensive solar array/ battery bank combination that allows designated circuits to function, uninterrupted for at least 48 hours, the Twin Peaks Passive House has a long list of high performance features that contributed to the completion of this arduous certification process. The ADU was also designed and built with these high standards in mind. Both homes have the same wall and roof assembly ,an HRV, and a Passive House Certified window and doors package. While the main home includes a ground source heat pump that warms both the radiant floors and domestic hot water tank, the more compact ADU is heated with a mini-split ductless heat pump. The end result is a home and ADU built to last, both of which are a testament to owners’ commitment to lessen their impact on the environment.
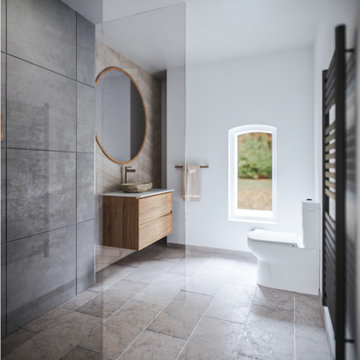
ロンドンにある高級な中くらいな北欧スタイルのおしゃれなバスルーム (浴槽なし) (フラットパネル扉のキャビネット、淡色木目調キャビネット、洗い場付きシャワー、一体型トイレ 、グレーのタイル、セラミックタイル、グレーの壁、ライムストーンの床、ベッセル式洗面器、大理石の洗面台、グレーの床、オープンシャワー、ベージュのカウンター、アクセントウォール、洗面台1つ、フローティング洗面台) の写真
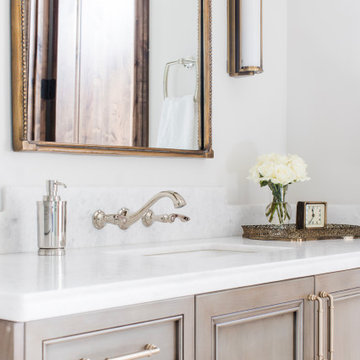
フェニックスにある中くらいな地中海スタイルのおしゃれなバスルーム (浴槽なし) (落し込みパネル扉のキャビネット、置き型浴槽、アルコーブ型シャワー、ライムストーンの床、大理石の洗面台、開き戸のシャワー、造り付け洗面台、格子天井、ベージュのキャビネット、白い壁、白い洗面カウンター、洗面台1つ) の写真
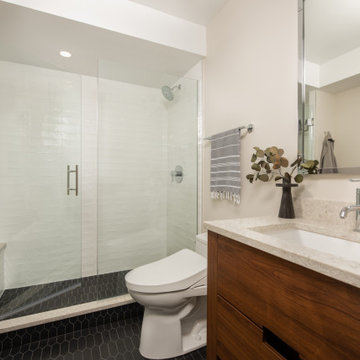
シカゴにある高級な中くらいなコンテンポラリースタイルのおしゃれなバスルーム (浴槽なし) (フラットパネル扉のキャビネット、茶色いキャビネット、アルコーブ型シャワー、一体型トイレ 、ベージュの壁、黒い床、開き戸のシャワー、ベージュのカウンター、シャワーベンチ、独立型洗面台、白いタイル、セラミックタイル、ライムストーンの床、アンダーカウンター洗面器、クオーツストーンの洗面台、洗面台1つ) の写真
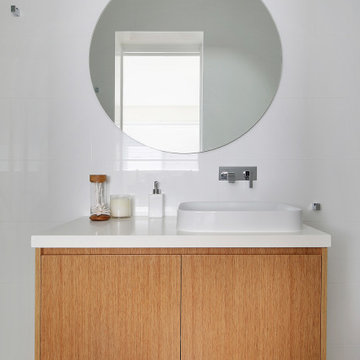
シドニーにあるお手頃価格の中くらいな北欧スタイルのおしゃれなバスルーム (浴槽なし) (家具調キャビネット、淡色木目調キャビネット、コーナー設置型シャワー、一体型トイレ 、白いタイル、セラミックタイル、白い壁、ライムストーンの床、ベッセル式洗面器、クオーツストーンの洗面台、ベージュの床、開き戸のシャワー、白い洗面カウンター、洗面台1つ、フローティング洗面台、格子天井) の写真

Bagno 1 - bagno interamente rivestito in microcemento colore grigio e pavimento in pietra vicentina. Doccia con bagno turco, controsoffitto con faretti e striscia led sopra il lavandino.
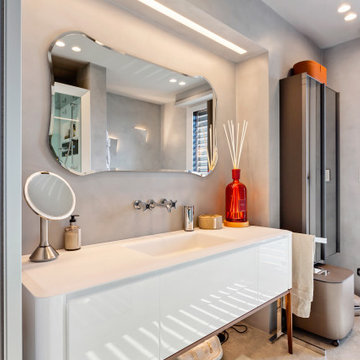
Bagno 1 - bagno interamente rivestito in microcemento colore grigio e pavimento in pietra vicentina. Doccia con bagno turco, controsoffitto con faretti e striscia led sopra il lavandino.
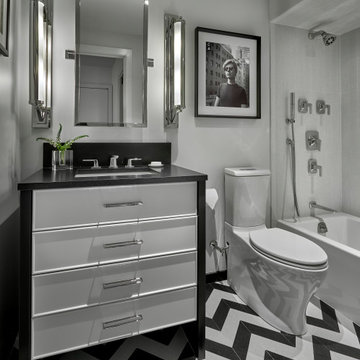
Bold, contemporary bathroom with chevron flooring in black and white.
シカゴにあるラグジュアリーな中くらいなコンテンポラリースタイルのおしゃれなバスルーム (浴槽なし) (黒いキャビネット、一体型トイレ 、白い壁、シャワーカーテン、黒い洗面カウンター、洗面台1つ、家具調キャビネット、ドロップイン型浴槽、シャワー付き浴槽 、グレーのタイル、ライムストーンの床、横長型シンク、御影石の洗面台、マルチカラーの床、独立型洗面台、白い天井) の写真
シカゴにあるラグジュアリーな中くらいなコンテンポラリースタイルのおしゃれなバスルーム (浴槽なし) (黒いキャビネット、一体型トイレ 、白い壁、シャワーカーテン、黒い洗面カウンター、洗面台1つ、家具調キャビネット、ドロップイン型浴槽、シャワー付き浴槽 、グレーのタイル、ライムストーンの床、横長型シンク、御影石の洗面台、マルチカラーの床、独立型洗面台、白い天井) の写真
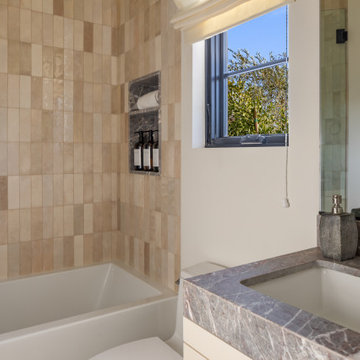
ロサンゼルスにある高級な中くらいなトランジショナルスタイルのおしゃれなバスルーム (浴槽なし) (インセット扉のキャビネット、淡色木目調キャビネット、アルコーブ型浴槽、シャワー付き浴槽 、一体型トイレ 、ベージュのタイル、テラコッタタイル、白い壁、ライムストーンの床、アンダーカウンター洗面器、大理石の洗面台、白い床、開き戸のシャワー、ブラウンの洗面カウンター、洗面台1つ、造り付け洗面台) の写真
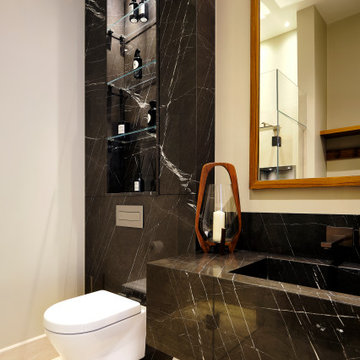
Stunning marble detailed changing room adjacent to the swimming pool area. The vanity sink is fully formed from beautiful honed pietra grey marble with an elegant slot drain, and the mirror and floating shelf beneath are in water resistant teak. The WC panel is fully lined in the pietra grey to match with glass shelving for display.
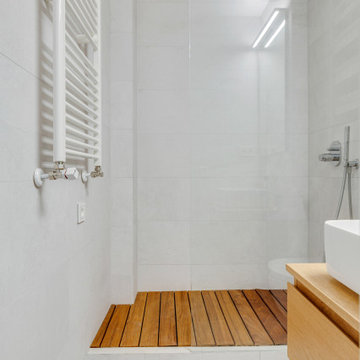
マドリードにある高級な中くらいなモダンスタイルのおしゃれなバスルーム (浴槽なし) (家具調キャビネット、白いキャビネット、洗い場付きシャワー、壁掛け式トイレ、白いタイル、ライムストーンタイル、白い壁、ライムストーンの床、ベッセル式洗面器、木製洗面台、ベージュの床、開き戸のシャワー、ベージュのカウンター、トイレ室、洗面台1つ、フローティング洗面台) の写真
中くらいなバスルーム (浴槽なし)・バスルーム (ライムストーンの床、洗面台1つ) の写真
1