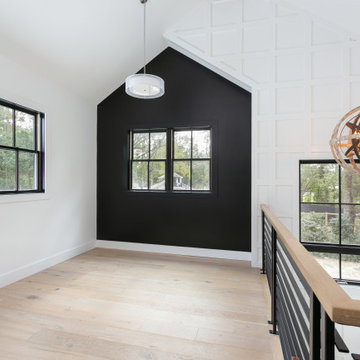浴室・バスルーム (淡色無垢フローリング、羽目板の壁) の写真
絞り込み:
資材コスト
並び替え:今日の人気順
写真 1〜20 枚目(全 35 枚)
1/3

クライストチャーチにある低価格の小さなインダストリアルスタイルのおしゃれなマスターバスルーム (シャワー付き浴槽 、淡色無垢フローリング、木製洗面台、シャワーカーテン、洗面台1つ、フローティング洗面台、表し梁、羽目板の壁) の写真

Built in the iconic neighborhood of Mount Curve, just blocks from the lakes, Walker Art Museum, and restaurants, this is city living at its best. Myrtle House is a design-build collaboration with Hage Homes and Regarding Design with expertise in Southern-inspired architecture and gracious interiors. With a charming Tudor exterior and modern interior layout, this house is perfect for all ages.
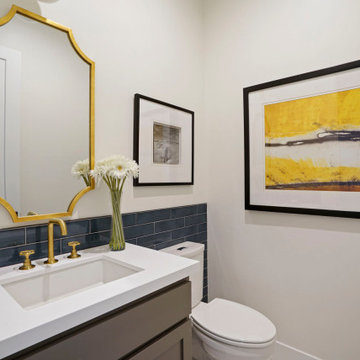
Powder bath with blue tile wainscoting. Brushed brass plumbing finish, deco mirror in brushed brass, grey cabinets, quartz counters and white walls.
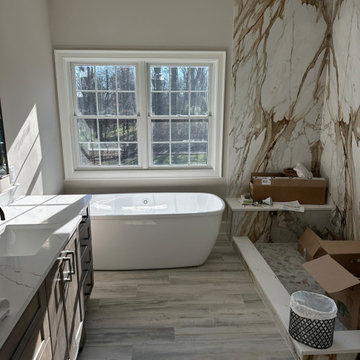
ニューヨークにある低価格の広いコンテンポラリースタイルのおしゃれなマスターバスルーム (シェーカースタイル扉のキャビネット、茶色いキャビネット、置き型浴槽、洗い場付きシャワー、分離型トイレ、ベージュのタイル、磁器タイル、ベージュの壁、淡色無垢フローリング、アンダーカウンター洗面器、クオーツストーンの洗面台、ベージュの床、引戸のシャワー、白い洗面カウンター、シャワーベンチ、洗面台2つ、フローティング洗面台、表し梁、羽目板の壁) の写真
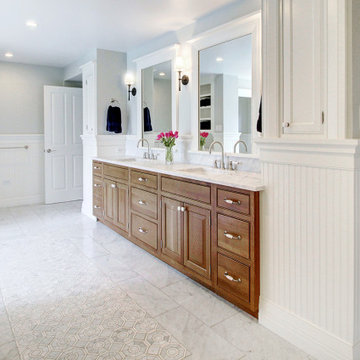
デンバーにある高級な広いトランジショナルスタイルのおしゃれなマスターバスルーム (落し込みパネル扉のキャビネット、茶色いキャビネット、置き型浴槽、ダブルシャワー、一体型トイレ 、白いタイル、大理石タイル、グレーの壁、淡色無垢フローリング、アンダーカウンター洗面器、大理石の洗面台、茶色い床、開き戸のシャワー、白い洗面カウンター、シャワーベンチ、洗面台2つ、造り付け洗面台、羽目板の壁) の写真
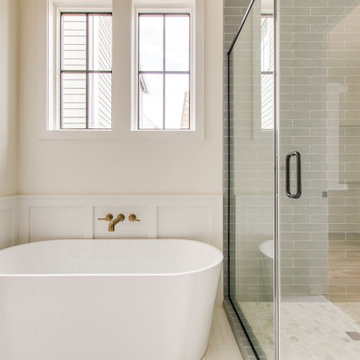
Built on a unique shaped lot our Wheeler Home hosts a large courtyard and a primary suite on the main level. At 2,400 sq ft, 3 bedrooms, and 2.5 baths the floor plan includes; open concept living, dining, and kitchen, a small office off the front of the home, a detached two car garage, and lots of indoor-outdoor space for a small city lot. This plan also includes a third floor bonus room that could be finished at a later date. We worked within the Developer and Neighborhood Specifications. The plans are now a part of the Wheeler District Portfolio in Downtown OKC.
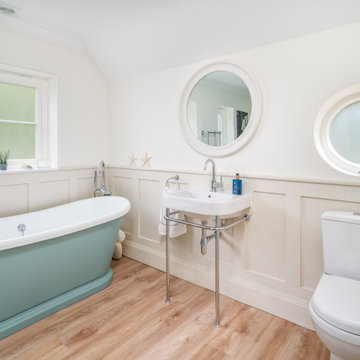
バッキンガムシャーにあるトランジショナルスタイルのおしゃれな浴室 (一体型トイレ 、白い壁、淡色無垢フローリング、コンソール型シンク、ベージュの床、洗面台1つ、羽目板の壁) の写真
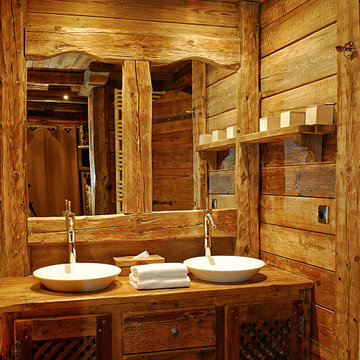
リヨンにある高級な中くらいなラスティックスタイルのおしゃれな浴室 (大型浴槽、淡色無垢フローリング、木製洗面台、洗面台1つ、板張り天井、表し梁、板張り壁、羽目板の壁) の写真
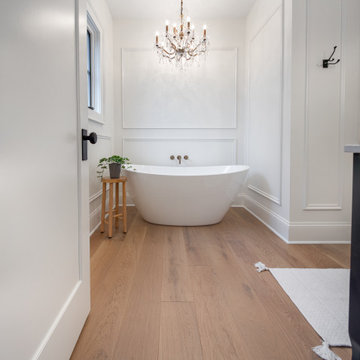
Bathroom with custom wide plank flooring, white walls and chandelier.
シカゴにある高級な広いトラディショナルスタイルのおしゃれな浴室 (置き型浴槽、白い壁、淡色無垢フローリング、茶色い床、羽目板の壁) の写真
シカゴにある高級な広いトラディショナルスタイルのおしゃれな浴室 (置き型浴槽、白い壁、淡色無垢フローリング、茶色い床、羽目板の壁) の写真
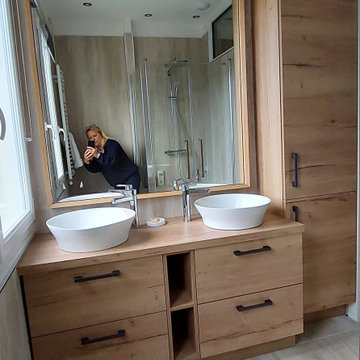
Meuble de salle de bain en décor chêne naturel identique à celui de la cuisine, du salon et de la salle à manger ainsi que des WC.
ボルドーにあるお手頃価格の中くらいなビーチスタイルのおしゃれなマスターバスルーム (インセット扉のキャビネット、淡色木目調キャビネット、ダブルシャワー、分離型トイレ、ベージュの壁、淡色無垢フローリング、ベッセル式洗面器、木製洗面台、ベージュの床、開き戸のシャワー、ベージュのカウンター、洗面台2つ、独立型洗面台、板張り壁、羽目板の壁) の写真
ボルドーにあるお手頃価格の中くらいなビーチスタイルのおしゃれなマスターバスルーム (インセット扉のキャビネット、淡色木目調キャビネット、ダブルシャワー、分離型トイレ、ベージュの壁、淡色無垢フローリング、ベッセル式洗面器、木製洗面台、ベージュの床、開き戸のシャワー、ベージュのカウンター、洗面台2つ、独立型洗面台、板張り壁、羽目板の壁) の写真
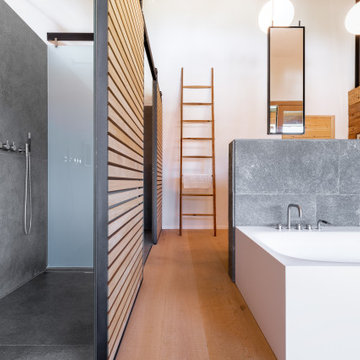
ミュンヘンにあるラグジュアリーな巨大なモダンスタイルのおしゃれなバスルーム (浴槽なし) (置き型浴槽、バリアフリー、白い壁、淡色無垢フローリング、茶色い床、オープンシャワー、洗面台2つ、独立型洗面台、羽目板の壁) の写真
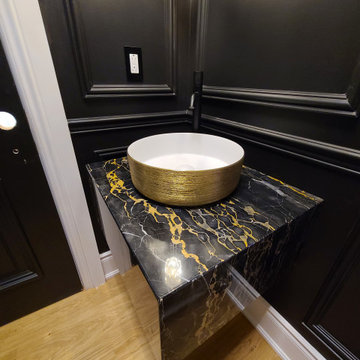
suspended quartz vanity, with a shimmer gold sink. black wainscotting.
モントリオールにあるラグジュアリーな中くらいなエクレクティックスタイルのおしゃれな浴室 (黒いキャビネット、一体型トイレ 、黒い壁、淡色無垢フローリング、ペデスタルシンク、クオーツストーンの洗面台、黄色い床、黒い洗面カウンター、トイレ室、洗面台1つ、フローティング洗面台、羽目板の壁) の写真
モントリオールにあるラグジュアリーな中くらいなエクレクティックスタイルのおしゃれな浴室 (黒いキャビネット、一体型トイレ 、黒い壁、淡色無垢フローリング、ペデスタルシンク、クオーツストーンの洗面台、黄色い床、黒い洗面カウンター、トイレ室、洗面台1つ、フローティング洗面台、羽目板の壁) の写真
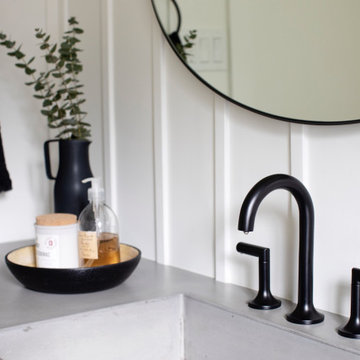
This stunning relaxed beachouse was recently featured in House and Home Magazine in march 2020. We took a dated and spacially scattered layout, and reinvented the house by opening walls, removing posts and beams, and have given this adorable family new functional and cozy rooms that were not previously usable.
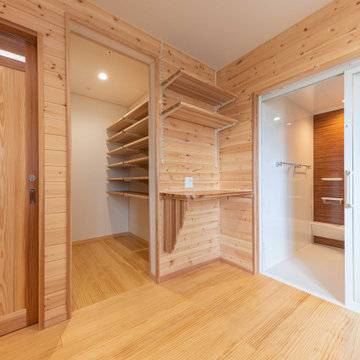
6畳もある広い脱衣所です。
壁は一面板張りとし、脱衣所兼休憩スペースとなりました。
大家族分の洗濯をまかなうため、大きタイプのガス乾燥機
を設置し、カウンターにはテレビを置けるように造作。テレビは造作ベンチからも、子供たちが浴室からも見れるように設計しています。
天井には物干しを取り付けられるようにして、大量の洗濯物をそのばで干せるように工夫。
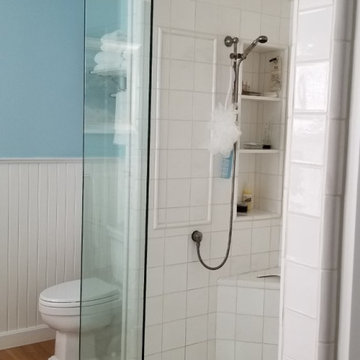
In this Northville Bathroom we redesigned the shower to maximize the space of the interior, and give the home owner more square footage, a new shower bench, and changed it from a single shower to a double. This is the before photo
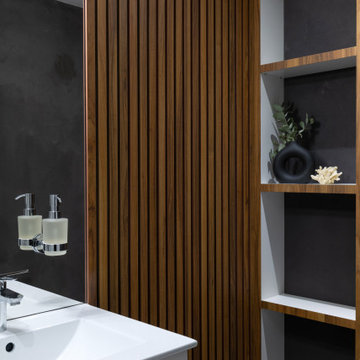
Cet appartement situé dans le XVe arrondissement parisien présentait des volumes intéressants et généreux, mais manquait de chaleur : seuls des murs blancs et un carrelage anthracite rythmaient les espaces. Ainsi, un seul maitre mot pour ce projet clé en main : égayer les lieux !
Une entrée effet « wow » dans laquelle se dissimule une buanderie derrière une cloison miroir, trois chambres avec pour chacune d’entre elle un code couleur, un espace dressing et des revêtements muraux sophistiqués, ainsi qu’une cuisine ouverte sur la salle à manger pour d’avantage de convivialité. Le salon quant à lui, se veut généreux mais intimiste, une grande bibliothèque sur mesure habille l’espace alliant options de rangements et de divertissements. Un projet entièrement sur mesure pour une ambiance contemporaine aux lignes délicates.

Built on a unique shaped lot our Wheeler Home hosts a large courtyard and a primary suite on the main level. At 2,400 sq ft, 3 bedrooms, and 2.5 baths the floor plan includes; open concept living, dining, and kitchen, a small office off the front of the home, a detached two car garage, and lots of indoor-outdoor space for a small city lot. This plan also includes a third floor bonus room that could be finished at a later date. We worked within the Developer and Neighborhood Specifications. The plans are now a part of the Wheeler District Portfolio in Downtown OKC.
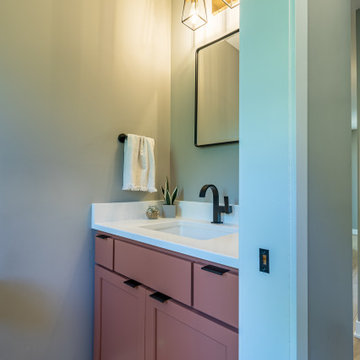
シカゴにあるトランジショナルスタイルのおしゃれなバスルーム (浴槽なし) (シェーカースタイル扉のキャビネット、グレーの壁、淡色無垢フローリング、アンダーカウンター洗面器、珪岩の洗面台、グレーの床、白い洗面カウンター、ニッチ、洗面台1つ、フローティング洗面台、格子天井、羽目板の壁) の写真
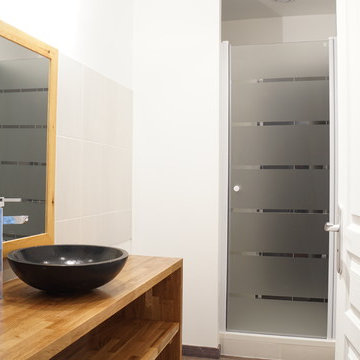
リヨンにあるコンテンポラリースタイルのおしゃれなバスルーム (浴槽なし) (アルコーブ型シャワー、白いタイル、セラミックタイル、白い壁、淡色無垢フローリング、オーバーカウンターシンク、木製洗面台、茶色い床、開き戸のシャワー、ブラウンの洗面カウンター、洗面台1つ、羽目板の壁) の写真
浴室・バスルーム (淡色無垢フローリング、羽目板の壁) の写真
1
